1104 Ashridge Ct, Ambler, PA 19002
Local realty services provided by:Better Homes and Gardens Real Estate Maturo
1104 Ashridge Ct,Ambler, PA 19002
$849,900
- 4 Beds
- 3 Baths
- 3,511 sq. ft.
- Single family
- Pending
Listed by: paola soto
Office: exp realty, llc.
MLS#:PAMC2150262
Source:BRIGHTMLS
Price summary
- Price:$849,900
- Price per sq. ft.:$242.07
- Monthly HOA dues:$237
About this home
PRICE IMPROVEMENT!!! AND $80,000 buyer credit INCLUDED! Stucco has been professionally tested, enjoy the freedom (and funds!) to refresh the façade exactly to your taste. Rare opportunity to design your dream exterior and add instant value from day one. Discover the ONLY available home in Talamore Country Club, offering a scenic pond view in the prestigious community’s heart. Recently refreshed with a modern coat of paint, this beautiful 4-bedroom, 2.5-bathroom residence isn't just a home, it's a lifestyle upgrade.
Nestled on a peaceful 0.26-acre lot and offering approximately 3,510 square feet of living space, this home beautifully blends comfort with convenience. An airy, open-concept design welcomes you into bright, sun-washed rooms, perfect for everything from quiet evenings to lively gatherings with friends. Expansive windows let natural light flood every corner, creating a warm and inviting atmosphere throughout. Step out onto the spacious deck, ideal for savoring your morning coffee or relaxing at sunset. Here, every day feels like coming home.
The first-floor primary suite delivers privacy and ease, while the additional bedrooms upstairs are ideal for family, guests, or a home office setup. Whether you're hosting weekend dinners or enjoying peaceful evenings overlooking the pond, this home adapts effortlessly to your way of life.
Residents of Talamore relish top-tier amenities: a vibrant clubhouse, refreshing swimming, tennis court, energizing fitness center, miles of scenic paths, and of course, access to the championship course that makes this community legendary.
With a spacious two-car garage, beautifully landscaped grounds, and a truly welcoming neighborhood vibe, this isn’t just a house, it’s the place where your next chapter will feel right at home. And if you dream of making it even more yours, there’s ample opportunity to add your personal touch and upgrades, creating a space that perfectly reflects your style and vision.
Properties in Talamore don’t stay on the market long, especially not one with a view like this. Come see what makes this property the one everyone’s been waiting for.
Contact an agent
Home facts
- Year built:1995
- Listing ID #:PAMC2150262
- Added:93 day(s) ago
- Updated:November 13, 2025 at 09:13 AM
Rooms and interior
- Bedrooms:4
- Total bathrooms:3
- Full bathrooms:2
- Half bathrooms:1
- Living area:3,511 sq. ft.
Heating and cooling
- Cooling:Central A/C
- Heating:Forced Air, Natural Gas
Structure and exterior
- Year built:1995
- Building area:3,511 sq. ft.
- Lot area:0.26 Acres
Schools
- High school:HATBORO-HORSHAM SENIOR
- Middle school:KEITH VALLEY
Utilities
- Water:Public
- Sewer:Public Sewer
Finances and disclosures
- Price:$849,900
- Price per sq. ft.:$242.07
- Tax amount:$13,102 (2025)
New listings near 1104 Ashridge Ct
- New
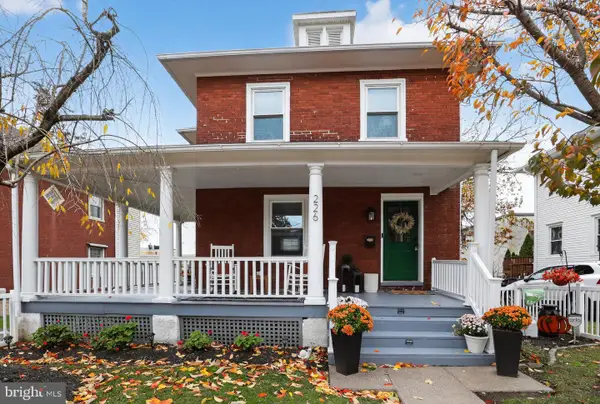 $499,900Active3 beds 2 baths1,474 sq. ft.
$499,900Active3 beds 2 baths1,474 sq. ft.226 N Spring Garden St, AMBLER, PA 19002
MLS# PAMC2161318Listed by: COLDWELL BANKER REALTY - New
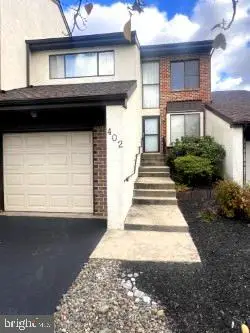 $399,900Active3 beds 4 baths1,864 sq. ft.
$399,900Active3 beds 4 baths1,864 sq. ft.402 Harrison Pl, AMBLER, PA 19002
MLS# PAMC2161456Listed by: QUINN & WILSON, INC. - New
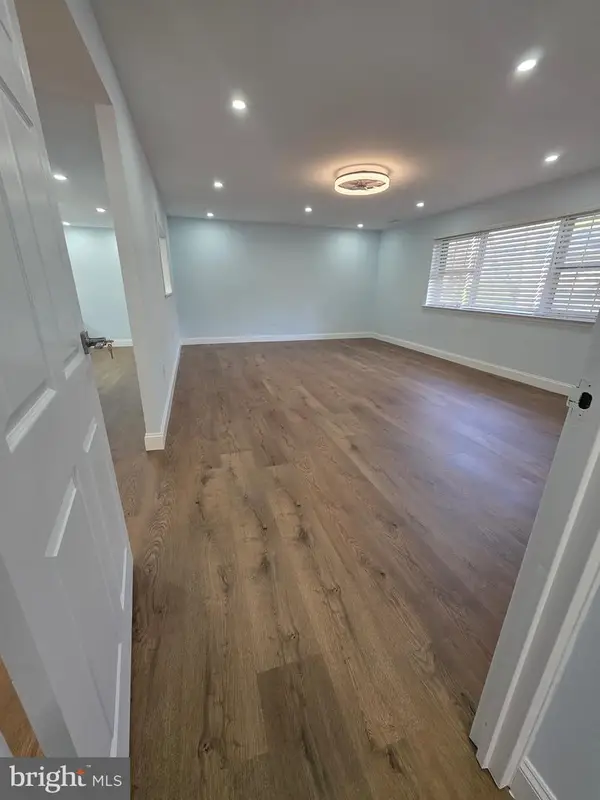 $339,000Active2 beds 2 baths1,380 sq. ft.
$339,000Active2 beds 2 baths1,380 sq. ft.51 Cavendish Dr #51, AMBLER, PA 19002
MLS# PAMC2161394Listed by: LIBERTY BELL REAL ESTATE BROKERAGE LLC - New
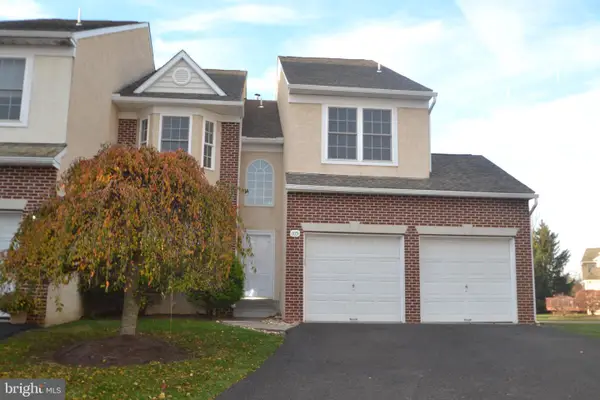 $599,900Active3 beds 3 baths2,290 sq. ft.
$599,900Active3 beds 3 baths2,290 sq. ft.105 Bolton Ct #156, AMBLER, PA 19002
MLS# PAMC2161028Listed by: BHHS FOX & ROACH-BLUE BELL - Coming SoonOpen Sat, 11am to 1pm
 $1,035,000Coming Soon4 beds 3 baths
$1,035,000Coming Soon4 beds 3 baths1337 Stoney River Dr, AMBLER, PA 19002
MLS# PAMC2161040Listed by: BHHS FOX & ROACH-BLUE BELL 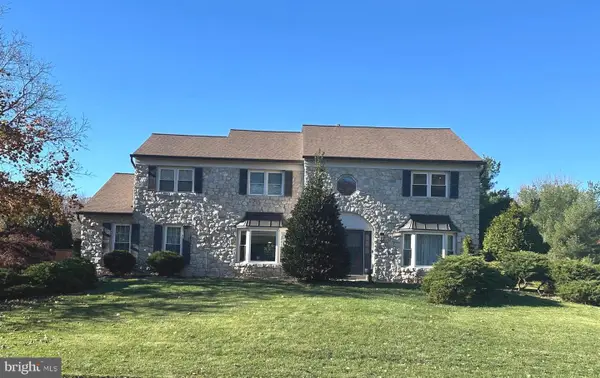 $979,000Pending4 beds 4 baths3,158 sq. ft.
$979,000Pending4 beds 4 baths3,158 sq. ft.10 Beth Dr, AMBLER, PA 19002
MLS# PAMC2160746Listed by: BHHS FOX & ROACH-BLUE BELL- New
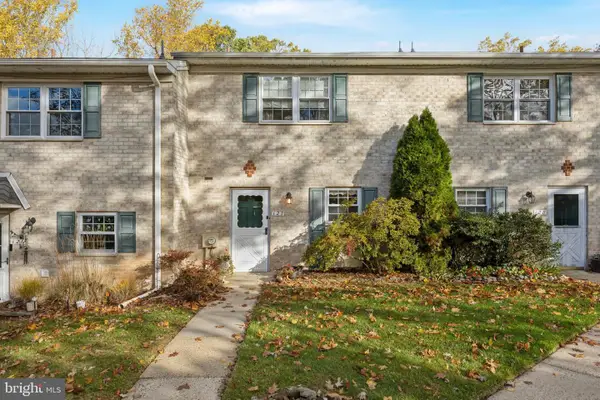 $265,000Active2 beds 3 baths1,296 sq. ft.
$265,000Active2 beds 3 baths1,296 sq. ft.127 Hampstead Dr #127, AMBLER, PA 19002
MLS# PAMC2156564Listed by: KELLER WILLIAMS REAL ESTATE-BLUE BELL 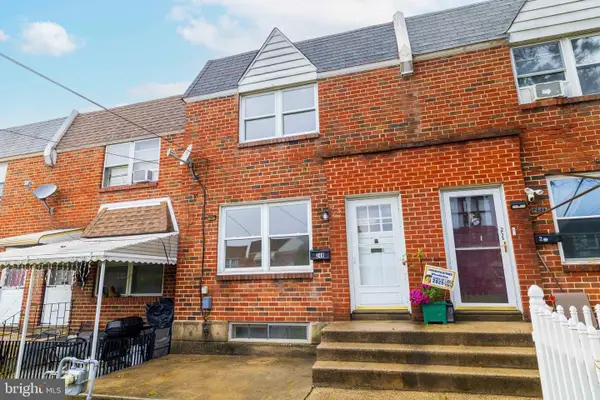 $349,900Pending3 beds 2 baths1,620 sq. ft.
$349,900Pending3 beds 2 baths1,620 sq. ft.249 Southern Ave, AMBLER, PA 19002
MLS# PAMC2160450Listed by: QUINN & WILSON, INC.- Coming SoonOpen Sun, 1 to 3pm
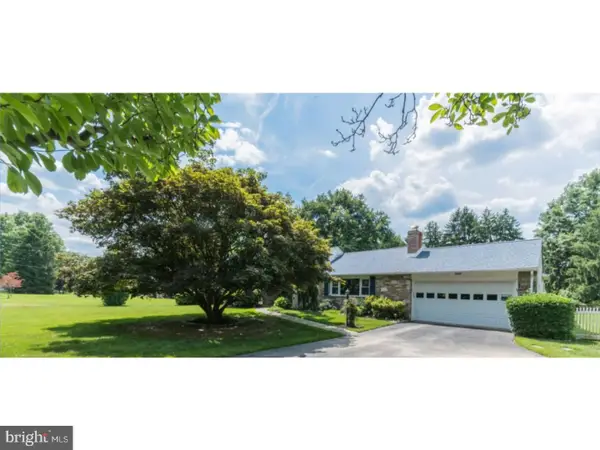 $675,000Coming Soon3 beds 2 baths
$675,000Coming Soon3 beds 2 baths326 Chestnut Ln, AMBLER, PA 19002
MLS# PAMC2160444Listed by: EXP REALTY, LLC 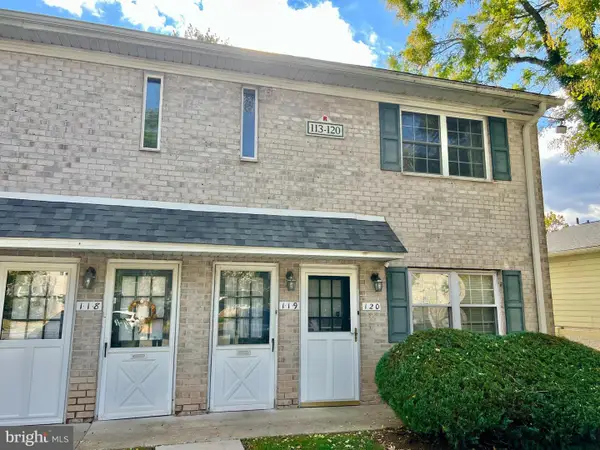 $175,000Pending1 beds 1 baths920 sq. ft.
$175,000Pending1 beds 1 baths920 sq. ft.119 Hampstead Dr #119, AMBLER, PA 19002
MLS# PAMC2159902Listed by: KELLER WILLIAMS REAL ESTATE-MONTGOMERYVILLE
