- BHGRE®
- Pennsylvania
- Ambler
- 1425 E Welsh Rd
1425 E Welsh Rd, Ambler, PA 19002
Local realty services provided by:Better Homes and Gardens Real Estate Premier
Listed by: jane douglass
Office: bhhs fox & roach-blue bell
MLS#:PAMC2158832
Source:BRIGHTMLS
Price summary
- Price:$879,000
- Price per sq. ft.:$197.09
About this home
*Historic Lukens Manor* This extraordinary Circa 1815, 5 bedrooms, 2.1 bath Pennsylvania Federal Farmhouse has been elegantly restored to its original grandeur overlooking the 2.3-acre private lush grounds with a circular driveway and high velocity Central Air. This enchanting residence is accented with warmth, character, deep window sills, an abundance of natural sunlight and detail created by the original master craftsmen throughout. There are 7 decorative fireplaces, the kitchen walk-in fireplace was originally used for cooking, there are beautiful wide plank floors, high ceilings and 2 stairways. The original interior doors on the first floor are cherry and pine doors on the second level both include the original period locks and brass knobs. The magnificent 2 STORY STONE BANK BARN is absolutely stunning, it has been renovated and is possibly a perfect space for an artist studio, a personal collector or gym. The lower level of the barn could offer space for a car collector. The separate C 1827 carriage house has electric heat split air conditioning and could provide excellent space for a workshop including an upper level and power room. This sunny home features timeless elegance, the central hall entry is accented with portions of artwork believed to be painted by the itinerant artist for the wealthy Lukens family and a grand staircase with a cherry railing. The warm and inviting living room is accented with deep window sills, wide plank wood floors, a gorgeous fireplace surrounded with King of Prussia marble and a detailed wood mantel, the elegance of the spacious dining room is highlighted with original wide plank wood floors, a fireplace and views of the picturesque setting, a perfect place to entertain holiday guests or quiet family dining. The country kitchen features the original walk-in cooking fireplace, cherry cabinets, dishwasher and gas cooking, a spacious comfortable family room and an expansive mud room/laundry room which includes Mercer tile floors, a powder room, extra storage and entry to the rear covered porch complete this level. The 2nd level offers the primary bedroom wing with a full bath and entry to the back staircase; there are 4 spacious additional bright and airy bedrooms and a hall bath. The 3th level includes 4 additional rooms which are unheated but have central air. The high velocity air conditioning was installed on all 3 floors in 2019, the 200-amp electrical service was updated in 2025 and the electric hot water heater was installed in 2020. Heater is gas hot water. [Heater is gas powered furnace with hot water baseboard on 1st floor & radiators on 2nd floor) The Pennsylvania stone bank barn offers soaring ceilings, oversized custom windows and skylights, exterior barn doors slide back to reveal French doors that allow additional light and industrial ceiling fans to increase air flow, split units for heat and air conditioning[electric mini-splits are installed in lower level of the barn; 4 gas furnaces heat the upper level]. The barn and carriage are being sold as is condition. There is an extraordinary amount of property for a pool, play areas or outdoor entertaining in this park-like setting. Conveniently Located with easy access to PA Turnpike, Septa Train to Center city, shopping centers, restaurants, downtown Ambler’s Festivals, Theater and Playhouse. Sought after upper Dublin Schools.
Contact an agent
Home facts
- Year built:1815
- Listing ID #:PAMC2158832
- Added:106 day(s) ago
- Updated:January 31, 2026 at 08:57 AM
Rooms and interior
- Bedrooms:5
- Total bathrooms:3
- Full bathrooms:2
- Half bathrooms:1
- Living area:4,460 sq. ft.
Heating and cooling
- Cooling:Central A/C
- Heating:Baseboard - Hot Water, Natural Gas
Structure and exterior
- Roof:Architectural Shingle
- Year built:1815
- Building area:4,460 sq. ft.
- Lot area:2.31 Acres
Schools
- High school:UPPER DUBLIN
Utilities
- Water:Well
- Sewer:On Site Septic
Finances and disclosures
- Price:$879,000
- Price per sq. ft.:$197.09
- Tax amount:$15,068 (2025)
New listings near 1425 E Welsh Rd
- Coming Soon
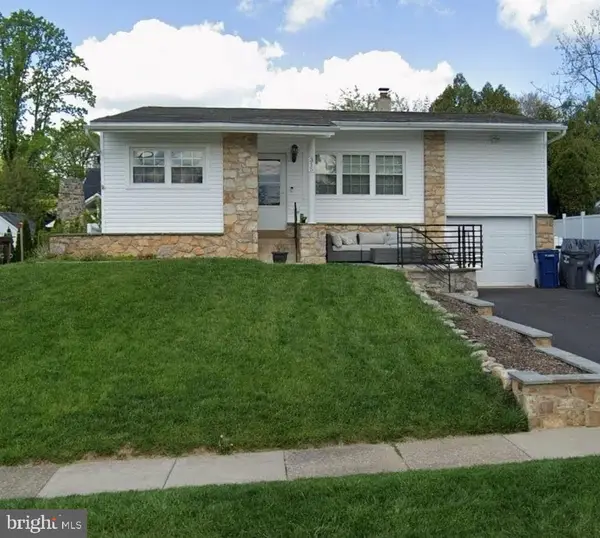 $504,900Coming Soon3 beds 2 baths
$504,900Coming Soon3 beds 2 baths315 Walker Rd, AMBLER, PA 19002
MLS# PAMC2166508Listed by: KELLER WILLIAMS REAL ESTATE-MONTGOMERYVILLE - New
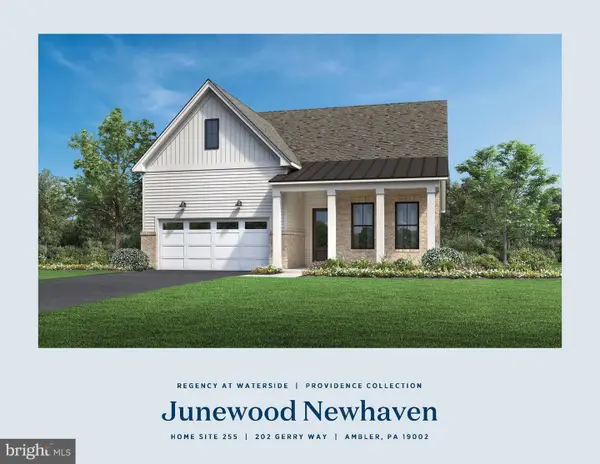 $999,000Active3 beds 3 baths2,538 sq. ft.
$999,000Active3 beds 3 baths2,538 sq. ft.202 Gerry Way #lot 255, AMBLER, PA 19002
MLS# PAMC2166194Listed by: TOLL BROTHERS REAL ESTATE, INC. 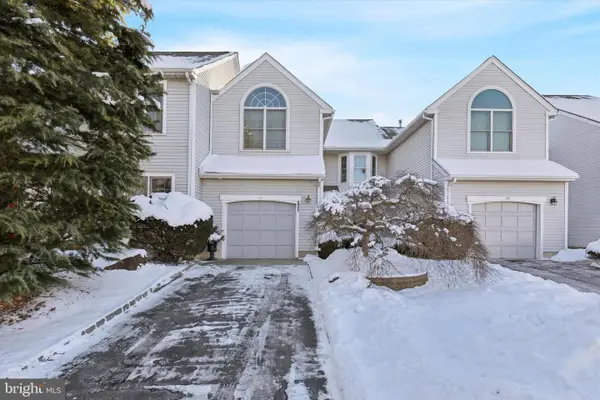 $525,000Pending3 beds 3 baths2,325 sq. ft.
$525,000Pending3 beds 3 baths2,325 sq. ft.48 Cadwalader Ct, AMBLER, PA 19002
MLS# PAMC2165978Listed by: BHHS FOX & ROACH-BLUE BELL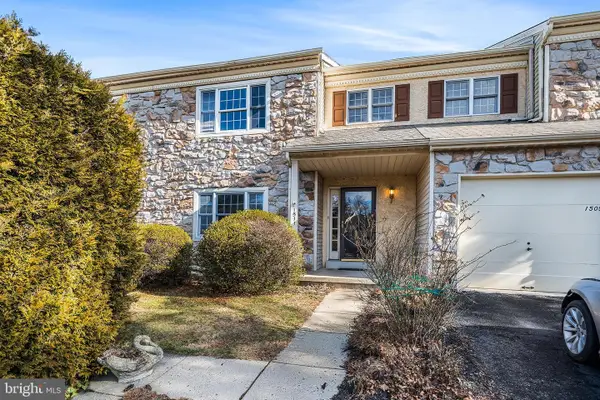 $515,000Pending3 beds 3 baths2,146 sq. ft.
$515,000Pending3 beds 3 baths2,146 sq. ft.1511 Isaacs Ct, AMBLER, PA 19002
MLS# PAMC2165770Listed by: COMPASS PENNSYLVANIA, LLC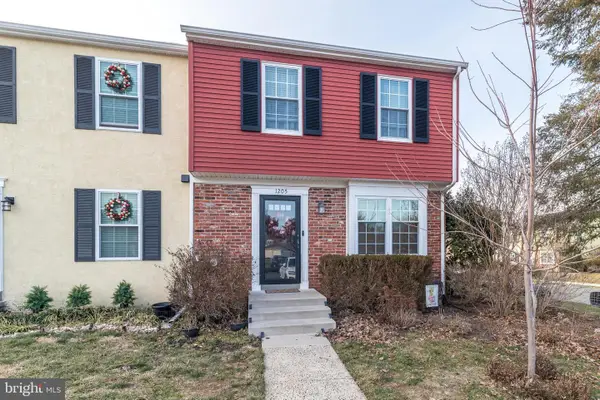 $443,000Pending3 beds 3 baths1,640 sq. ft.
$443,000Pending3 beds 3 baths1,640 sq. ft.1205 Algonquin Pass, AMBLER, PA 19002
MLS# PAMC2165690Listed by: KELLER WILLIAMS REAL ESTATE-HORSHAM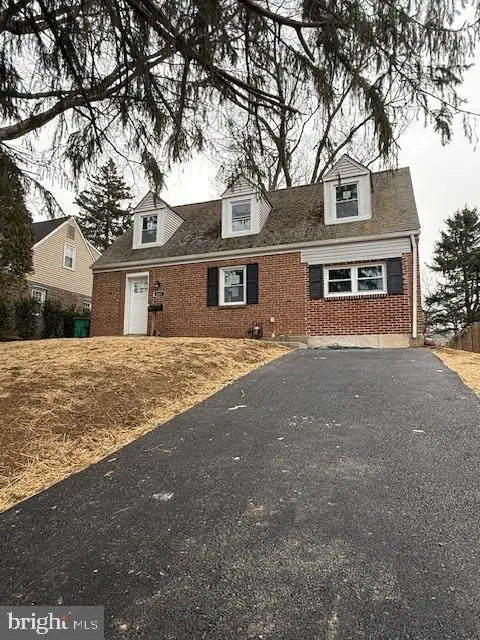 $519,900Active4 beds 2 baths1,386 sq. ft.
$519,900Active4 beds 2 baths1,386 sq. ft.627 Argyle Ave, AMBLER, PA 19002
MLS# PAMC2165626Listed by: ROC HOUS REAL ESTATE LLC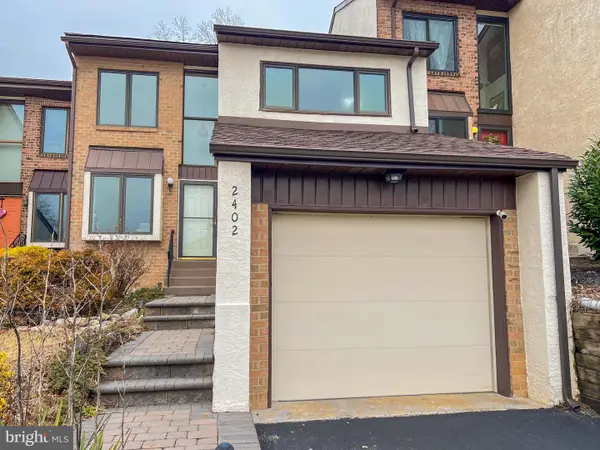 $465,000Pending3 beds 4 baths1,864 sq. ft.
$465,000Pending3 beds 4 baths1,864 sq. ft.2402 Honey Run Rd, AMBLER, PA 19002
MLS# PAMC2165276Listed by: KELLER WILLIAMS REAL ESTATE-HORSHAM- Open Sun, 1 to 3pm
 $900,000Active4 beds 3 baths3,558 sq. ft.
$900,000Active4 beds 3 baths3,558 sq. ft.14 Villa Dr, AMBLER, PA 19002
MLS# PAMC2164796Listed by: BHHS FOX & ROACH-CHESTNUT HILL  $849,900Pending4 beds 3 baths2,880 sq. ft.
$849,900Pending4 beds 3 baths2,880 sq. ft.1383 Dawn Dr, AMBLER, PA 19002
MLS# PAMC2164878Listed by: BHHS FOX & ROACH-BLUE BELL $699,000Active3 beds 3 baths2,244 sq. ft.
$699,000Active3 beds 3 baths2,244 sq. ft.218 Nevin Ln, AMBLER, PA 19002
MLS# PAMC2164692Listed by: BHHS FOX & ROACH-BLUE BELL

