189 Fox Run Rd, Ambler, PA 19002
Local realty services provided by:Better Homes and Gardens Real Estate Murphy & Co.
189 Fox Run Rd,Ambler, PA 19002
$789,000
- 3 Beds
- 3 Baths
- - sq. ft.
- Townhouse
- Sold
Listed by: alene dordick
Office: bhhs fox & roach-blue bell
MLS#:PAMC2157964
Source:BRIGHTMLS
Sorry, we are unable to map this address
Price summary
- Price:$789,000
- Monthly HOA dues:$272
About this home
Location! Location! Location! Premier, private location for this very desirable end unit,
two car garage home in popular Gwynedd Hunt, backing to tree line, providing the
ultimate relaxation spot. Over $100,000 in upgrades, including brand new Trex deck
(2025), HVAC system (2025), windows and door (2019-2025), hall bath remodeled (2023),
driveway sealed and repaved (2022-2023), washer and dryer (2022), roof (2020) and
much more. You’ll enjoy the warm and welcoming feel as soon as you enter into the 2 story
foyer, with hardwood floors and wainscoting. Spacious sunken living room features gas
fireplace, crown molding, and hardwood floors, conveniently located next to dining room
which opens up to your brand new oversized composite deck for easy entertaining, backing
private space. Next you’ll find a chef’s delight kitchen with abundant cabinet and counter
space, newer, high end stainless steel appliances, recessed lights and granite countertops.
Next, find a bonus room, currently used as an office but could also be a lovely breakfast
room. This leads out to an outdoor sitting area, to enjoy on those cool fall nights. Family
room includes built in shelving, bay window and hardwood floors. Powder room
completes the first level.
Move upstairs to large primary bedroom featuring wood burning fireplace and neutral carpeting.
Next you’ll find a dressing area and updated primary en-suite with two separate vanities
and newer shower. Two more bedrooms, laundry room and updated hall bath complete
this level.
Full basement provides great storage space and could be finished for even more living
space.
This special home is conveniently located within walking distance to great shopping &
restaurants, as well as close proximity to major roads & train.
An additional benefit is the Homeowners’ Association fee covers not only common ground
maintenance, lawn care, trash & snow removal, but also shares the cost of roof
replacement and care of cedar siding. Don’t wait to make this home your own!
Contact an agent
Home facts
- Year built:1987
- Listing ID #:PAMC2157964
- Added:70 day(s) ago
- Updated:December 18, 2025 at 06:52 AM
Rooms and interior
- Bedrooms:3
- Total bathrooms:3
- Full bathrooms:2
- Half bathrooms:1
Heating and cooling
- Cooling:Central A/C
- Heating:Forced Air, Natural Gas
Structure and exterior
- Roof:Shingle
- Year built:1987
Schools
- High school:WISSAHICKON SENIOR
- Middle school:WISSAHICKON
- Elementary school:SHADY GROVE
Utilities
- Water:Public
- Sewer:Public Sewer
Finances and disclosures
- Price:$789,000
- Tax amount:$7,434 (2025)
New listings near 189 Fox Run Rd
- Coming Soon
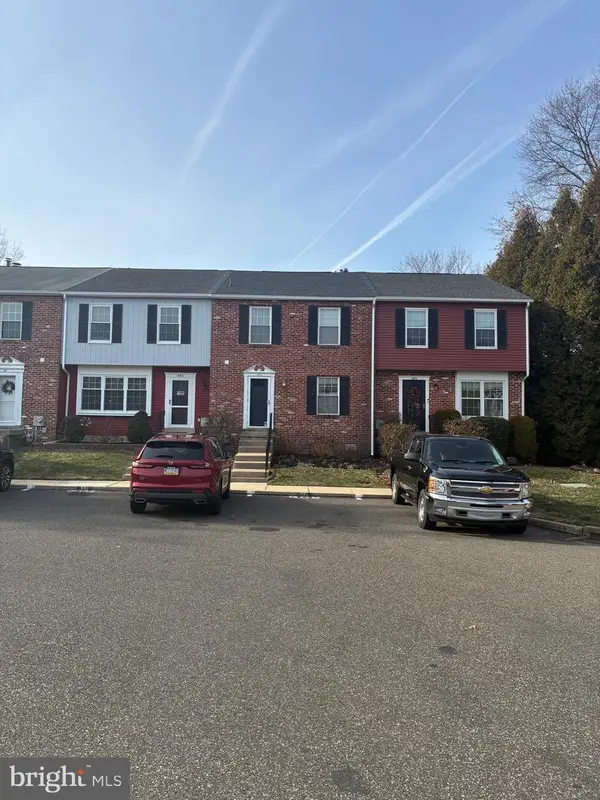 $399,900Coming Soon3 beds 3 baths
$399,900Coming Soon3 beds 3 baths603 Seminole Gdns, AMBLER, PA 19002
MLS# PAMC2161384Listed by: BERGSTRESSER REAL ESTATE INC 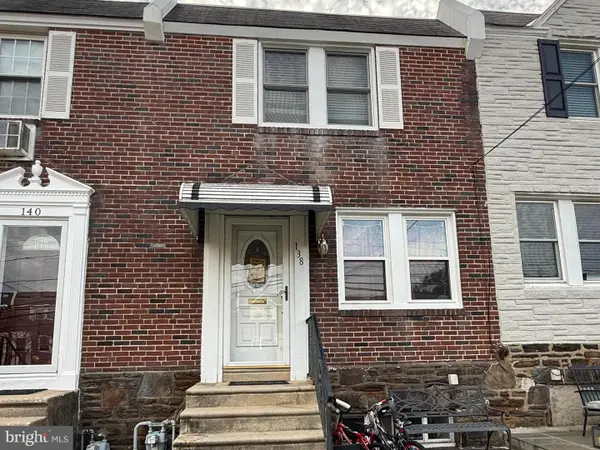 $310,000Pending-- beds -- baths1,088 sq. ft.
$310,000Pending-- beds -- baths1,088 sq. ft.138 S Spring Garden St, AMBLER, PA 19002
MLS# PAMC2163702Listed by: KELLER WILLIAMS REAL ESTATE-BLUE BELL- New
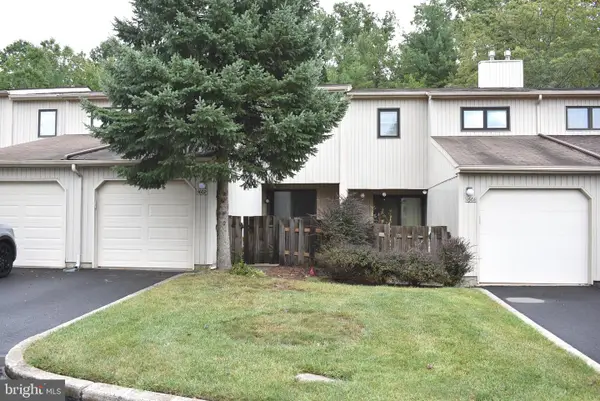 $450,000Active3 beds 3 baths2,233 sq. ft.
$450,000Active3 beds 3 baths2,233 sq. ft.1602 Seneca Run, AMBLER, PA 19002
MLS# PAMC2163542Listed by: HOMESTARR REALTY - New
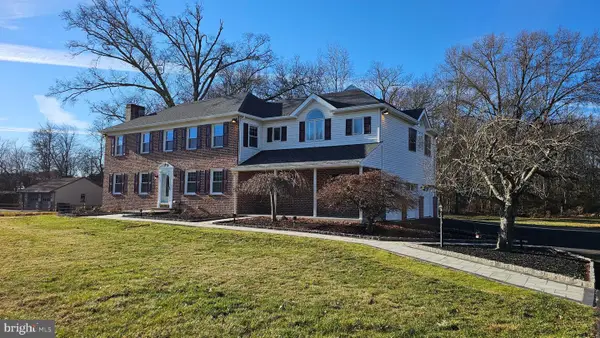 $1,250,000Active5 beds 4 baths3,873 sq. ft.
$1,250,000Active5 beds 4 baths3,873 sq. ft.1217 Mckean Rd #, AMBLER, PA 19002
MLS# PAMC2163160Listed by: REALTY MARK CITYSCAPE - New
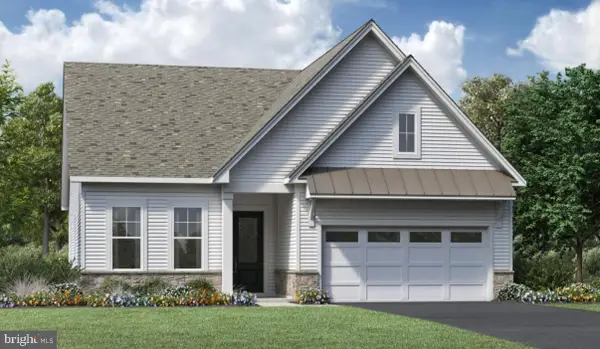 $843,995Active2 beds 2 baths1,888 sq. ft.
$843,995Active2 beds 2 baths1,888 sq. ft.0000 Wythe Blvd, AMBLER, PA 19002
MLS# PAMC2163378Listed by: TOLL BROTHERS REAL ESTATE, INC. - New
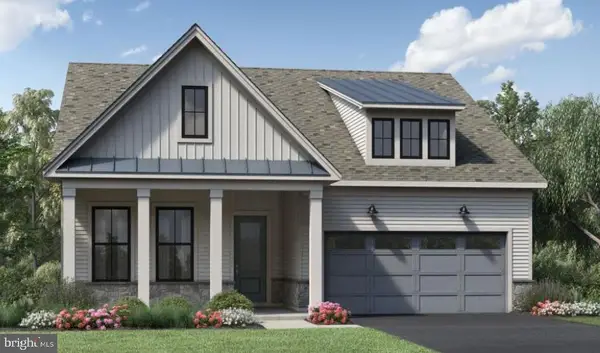 $794,995Active2 beds 2 baths1,726 sq. ft.
$794,995Active2 beds 2 baths1,726 sq. ft.0 Wythe Blvd #0, AMBLER, PA 19002
MLS# PAMC2163380Listed by: TOLL BROTHERS REAL ESTATE, INC. - New
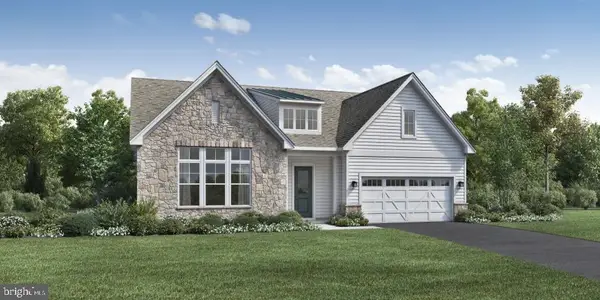 $1,009,995Active3 beds 3 baths2,830 sq. ft.
$1,009,995Active3 beds 3 baths2,830 sq. ft.00 Wythe Blvd, AMBLER, PA 19002
MLS# PAMC2163382Listed by: TOLL BROTHERS REAL ESTATE, INC. - New
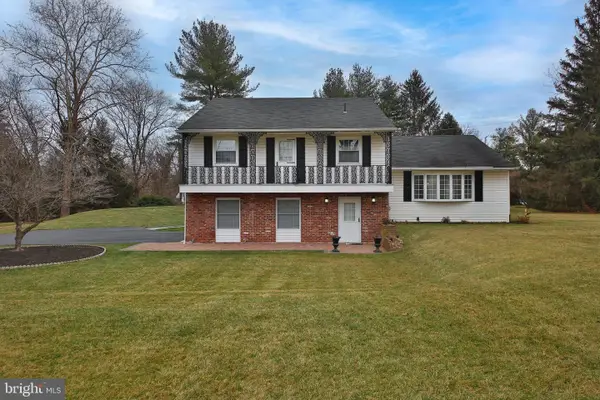 $724,900Active3 beds 3 baths2,366 sq. ft.
$724,900Active3 beds 3 baths2,366 sq. ft.5 Detweiler Ln, AMBLER, PA 19002
MLS# PAMC2163252Listed by: KELLER WILLIAMS REAL ESTATE-DOYLESTOWN - New
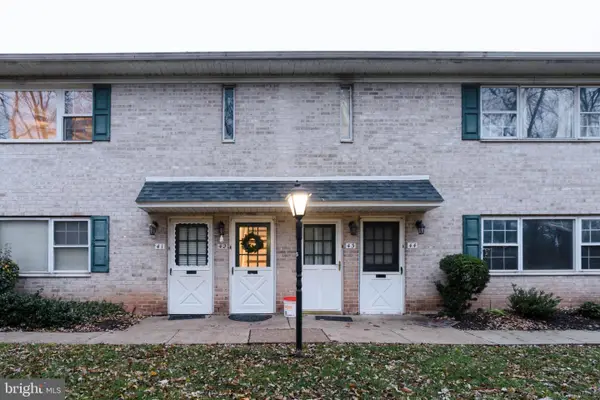 $334,990Active2 beds 2 baths1,380 sq. ft.
$334,990Active2 beds 2 baths1,380 sq. ft.42 Cavendish Dr #42, AMBLER, PA 19002
MLS# PAMC2163228Listed by: EQUITY MID ATLANTIC REAL ESTATE LLC - New
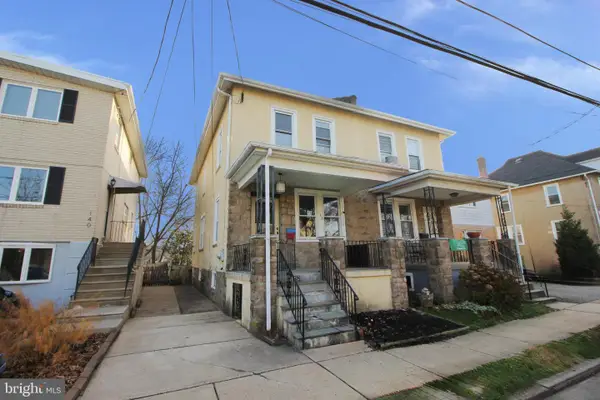 $319,900Active3 beds 2 baths1,414 sq. ft.
$319,900Active3 beds 2 baths1,414 sq. ft.138 Rosemary, AMBLER, PA 19002
MLS# PAMC2163262Listed by: RE/MAX CENTRAL - BLUE BELL
