3404 Iroquois Way, Ambler, PA 19002
Local realty services provided by:Better Homes and Gardens Real Estate Cassidon Realty
3404 Iroquois Way,Ambler, PA 19002
$449,900
- 3 Beds
- 3 Baths
- 1,640 sq. ft.
- Townhouse
- Pending
Listed by: donna l brun
Office: vanguard realty associates
MLS#:PAMC2162104
Source:BRIGHTMLS
Price summary
- Price:$449,900
- Price per sq. ft.:$274.33
- Monthly HOA dues:$138.33
About this home
Welcome to this inviting townhome in the highly desirable Arrowhead community, offering a peaceful and picturesque END unit setting just minutes from downtown Ambler.
The main level features hardwood flooring, lots of charming features including wood burning fireplace and custom built in book shelves and window bench that is a perfect setting for afternoon reading and relaxing... The Open Floor Plan creates a bright, seamless flow between the living, dining, and stylish kitchen areas—great for both everyday living and entertaining! Entrance to deck leads from Great Room area...Another wonderful place for enjoying the peaceful views that will surround you.
As you enter the 2nd level you will find Three Bedrooms, including a comfortable primary suite with ample custom organized closet space and an en-suite bath with walk in shower. The 2nd Bedroom allow for lots of natural lighting and great views. The 3rd bedoom is currenty used as a home office for those that want a private work area this room is perfect! The Laundry area and Hall Bath complete this level.
The walk-out basement is partially finished, providing flexible space for a Family Area, Home Office, Playroom, or Home Gym- Whatever your lifestyle desires... yet still allows for lots of storage space in the unfinished area.
With its picturesque, tranquil setting, attractive layout, and unbeatable proximity to Ambler’s shops, restaurants, and transportation along with the Award Winning Upper Dublin School System you will surely find that this home will be exactly what you have been searching for! Welcome Home .....
Contact an agent
Home facts
- Year built:1979
- Listing ID #:PAMC2162104
- Added:47 day(s) ago
- Updated:January 08, 2026 at 08:34 AM
Rooms and interior
- Bedrooms:3
- Total bathrooms:3
- Full bathrooms:2
- Half bathrooms:1
- Living area:1,640 sq. ft.
Heating and cooling
- Cooling:Central A/C
- Heating:Central, Forced Air, Natural Gas
Structure and exterior
- Year built:1979
- Building area:1,640 sq. ft.
- Lot area:0.06 Acres
Schools
- High school:U DUBLIN
- Middle school:UPPER DUB
Utilities
- Water:Public
- Sewer:Public Sewer
Finances and disclosures
- Price:$449,900
- Price per sq. ft.:$274.33
- Tax amount:$6,157 (2025)
New listings near 3404 Iroquois Way
- New
 $699,000Active3 beds 3 baths2,244 sq. ft.
$699,000Active3 beds 3 baths2,244 sq. ft.218 Nevin Ln, AMBLER, PA 19002
MLS# PAMC2164692Listed by: BHHS FOX & ROACH-BLUE BELL - New
 $1,554,827Active3 beds 4 baths2,538 sq. ft.
$1,554,827Active3 beds 4 baths2,538 sq. ft.1190 Wythe Blvd #lot 103, AMBLER, PA 19002
MLS# PAMC2164612Listed by: TOLL BROTHERS REAL ESTATE, INC. 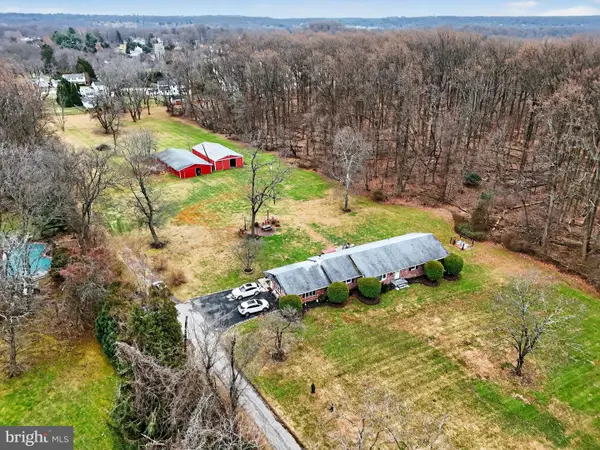 $1,800,000Active3 beds 3 baths3,271 sq. ft.
$1,800,000Active3 beds 3 baths3,271 sq. ft.1637 Dillon Rd, AMBLER, PA 19002
MLS# PAMC2163932Listed by: COLDWELL BANKER REALTY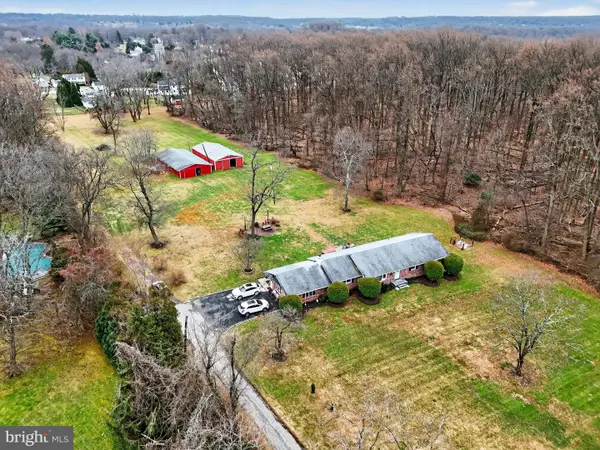 $1,800,000Active5.01 Acres
$1,800,000Active5.01 Acres1637 Dillon Rd, AMBLER, PA 19002
MLS# PAMC2163934Listed by: COLDWELL BANKER REALTY $749,999Active5 beds 3 baths3,028 sq. ft.
$749,999Active5 beds 3 baths3,028 sq. ft.506 Trinity Pl, AMBLER, PA 19002
MLS# PAMC2159018Listed by: LONG & FOSTER REAL ESTATE, INC.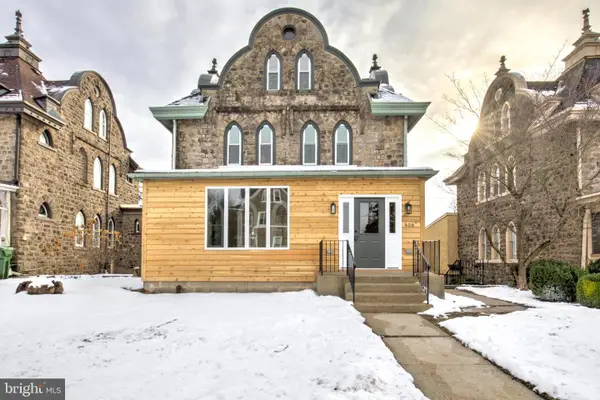 $749,900Active4 beds 4 baths2,886 sq. ft.
$749,900Active4 beds 4 baths2,886 sq. ft.408 Highland Ave, AMBLER, PA 19002
MLS# PAMC2163524Listed by: KELLER WILLIAMS ELITE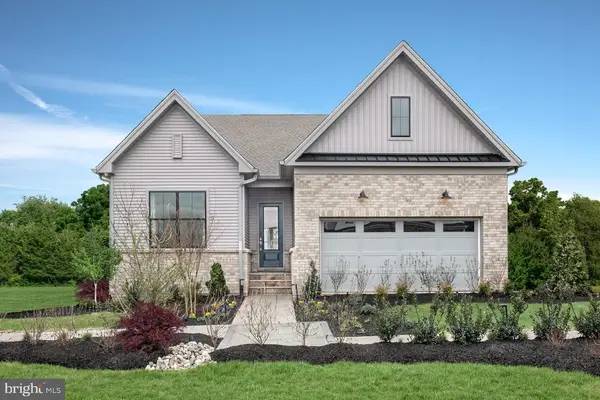 $1,400,000Active2 beds 2 baths1,900 sq. ft.
$1,400,000Active2 beds 2 baths1,900 sq. ft.1188 Wythe Blvd #102, AMBLER, PA 19002
MLS# PAMC2163920Listed by: TOLL BROTHERS REAL ESTATE, INC.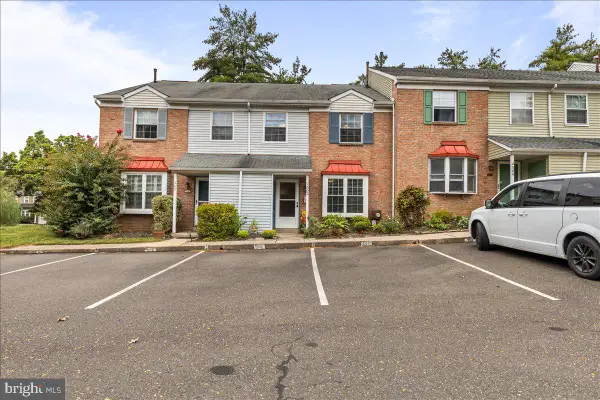 $399,900Active3 beds 3 baths1,466 sq. ft.
$399,900Active3 beds 3 baths1,466 sq. ft.502 Brookwood Dr, AMBLER, PA 19002
MLS# PAMC2163970Listed by: RE/MAX CENTRAL - BLUE BELL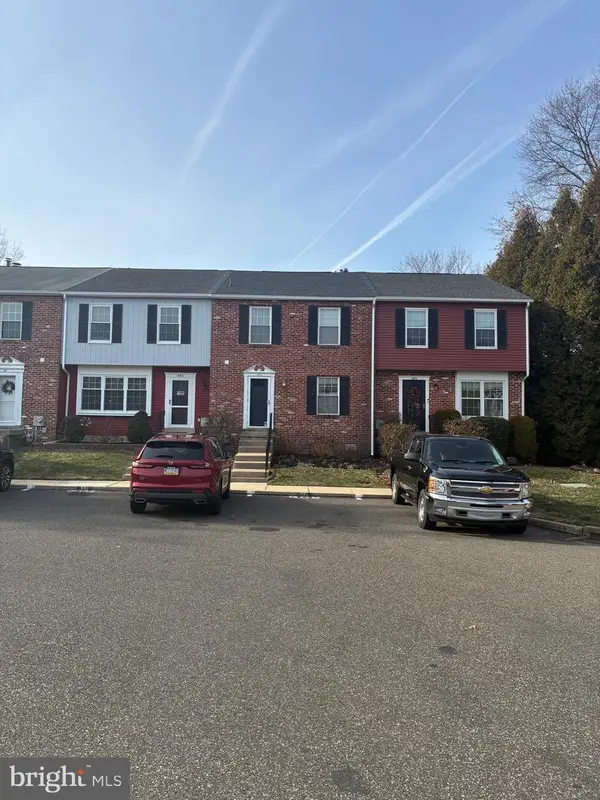 $399,900Pending3 beds 3 baths1,640 sq. ft.
$399,900Pending3 beds 3 baths1,640 sq. ft.603 Seminole Gdns, AMBLER, PA 19002
MLS# PAMC2161384Listed by: BERGSTRESSER REAL ESTATE INC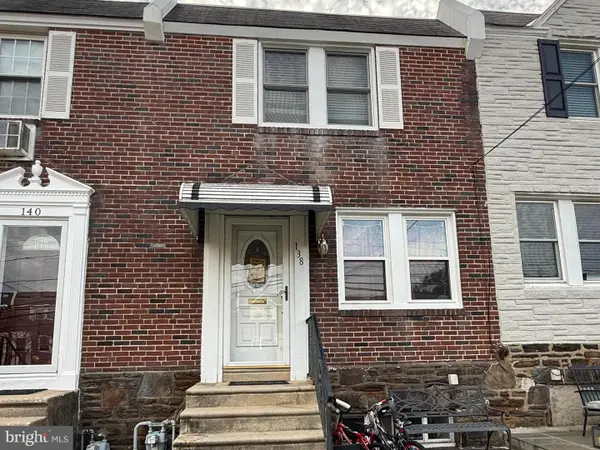 $310,000Pending-- beds -- baths1,088 sq. ft.
$310,000Pending-- beds -- baths1,088 sq. ft.138 S Spring Garden St, AMBLER, PA 19002
MLS# PAMC2163702Listed by: KELLER WILLIAMS REAL ESTATE-BLUE BELL
