512 Swedesford Rd, Ambler, PA 19002
Local realty services provided by:Better Homes and Gardens Real Estate Community Realty
512 Swedesford Rd,Ambler, PA 19002
$1,297,500
- 4 Beds
- 3 Baths
- 3,032 sq. ft.
- Single family
- Active
Listed by: laszlo j garay
Office: bhhs fox&roach-newtown square
MLS#:PAMC2098920
Source:BRIGHTMLS
Price summary
- Price:$1,297,500
- Price per sq. ft.:$427.94
About this home
** COMING SOON - NEW GOURMET KITCHEN!
** Until Kitchen is designed and installed, Buyer can help design and select everything to go in the Kitchen at no cost to Buyer(s).
Equestrian Paradise!
Nestled in the heart of Prestigious Gwynedd Valley, near Blue Bell Golf Club.
Saddle up, or hitch your horses to a carriage, and take a ride for hours in the Nature Preserve Lands, directly across from your estate.
Surrounded by 279 acres of the protected Gwynedd Wildlife Preserve branch of a Nature Lands Trust foundation.
Connected to thousands of acres of other natural preserve lands in the Wissahickon Creek Watershed Trust - approx. 26 miles long.
Estate Features:
* Converted Luxurious Barn / Carriage House Estate, on pristinely manicured 3.5 +/- Acres.
* Recent Amish built 4 stall pole barn with wash stall, large run-in shed, and hayloft.
* Outbuilding with 2 car garage / storage / work shop space.
* In-ground pool with cabana / changing rooms, covered patio and stone BBQ pit / fireplace.
* 4 spacious bedrooms, spacious master bedroom suite with remodeled full bath, refinished Maple flooring,
* Two full baths with high-end renovations plus half bath.
* Sunny Entertainment Wing with Theater.
* Large Pantry, Laundry room.
* Radiant Heated Floors in Living and Dining Rooms.
* Brand New, High Efficiency, Gas Wall-Mount Continuous Water Heater.
* Formal Living Room with Custom Cherry Built-In Shelving, and Stone Fireplace with mantle & cooking crane.
* Second Level of yet unfinished attic for future Professional ART STUDIO, and/or Second Floor Master Suite (pre-plumbed, ready for your own design).
**Wissahickon School District, (rated 8 to 9 out of 10 in the Nation!)**
Estate Architectural Features:
* Original oak beams, custom tin lamps, and built-in-the-wall relief sculptures.
* Mercer tiles and other decorative motifs grace the inside and outside walls throughout.
* All interior and exterior doors, have been stripped of dozens of layers of paint, meticulously repaired and repainted to look as good as they did a hundred years ago.
* Hand forged strap hinges and antique locks restored to their original glory.
*New Roof on Street Side of House and over Family Room.
*** Offered for Sale: "AS IS" ***
Contact an agent
Home facts
- Year built:1832
- Listing ID #:PAMC2098920
- Added:1122 day(s) ago
- Updated:February 23, 2026 at 02:42 PM
Rooms and interior
- Bedrooms:4
- Total bathrooms:3
- Full bathrooms:2
- Half bathrooms:1
- Living area:3,032 sq. ft.
Heating and cooling
- Cooling:Window Unit(s)
- Heating:Baseboard - Hot Water, Energy Star Heating System, Propane - Leased, Radiant, Zoned
Structure and exterior
- Roof:Asphalt
- Year built:1832
- Building area:3,032 sq. ft.
- Lot area:3.52 Acres
Schools
- High school:WISSAHICKON SENIOR
- Middle school:WISSAHICKON
- Elementary school:STONY CREEK
Utilities
- Water:Public
- Sewer:On Site Septic
Finances and disclosures
- Price:$1,297,500
- Price per sq. ft.:$427.94
- Tax amount:$10,704 (2025)
New listings near 512 Swedesford Rd
- New
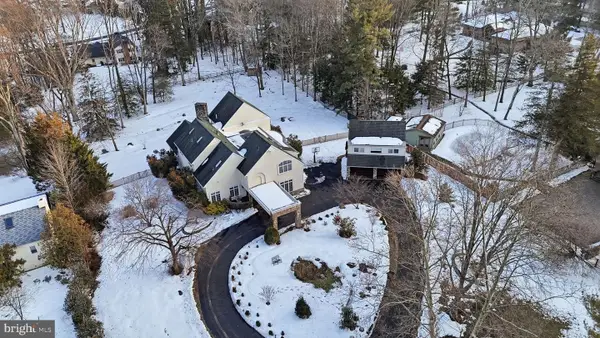 $1,860,000Active6 beds 7 baths5,712 sq. ft.
$1,860,000Active6 beds 7 baths5,712 sq. ft.244 Mathers Rd, AMBLER, PA 19002
MLS# PAMC2168440Listed by: KELLER WILLIAMS REAL ESTATE TRI-COUNTY - New
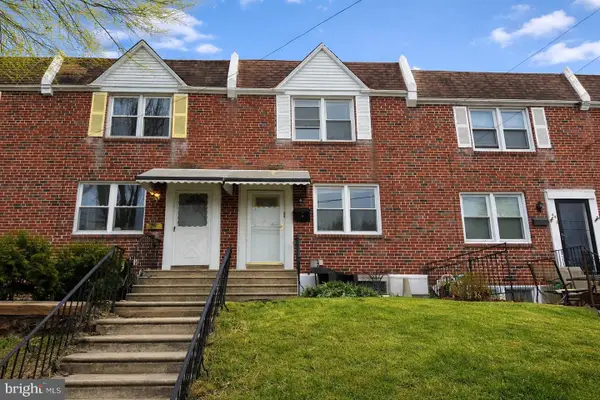 $279,000Active3 beds 2 baths1,420 sq. ft.
$279,000Active3 beds 2 baths1,420 sq. ft.46 Orange Ave, AMBLER, PA 19002
MLS# PAMC2167440Listed by: PENN AMERICAN REAL ESTATE - Coming SoonOpen Sat, 1 to 3pm
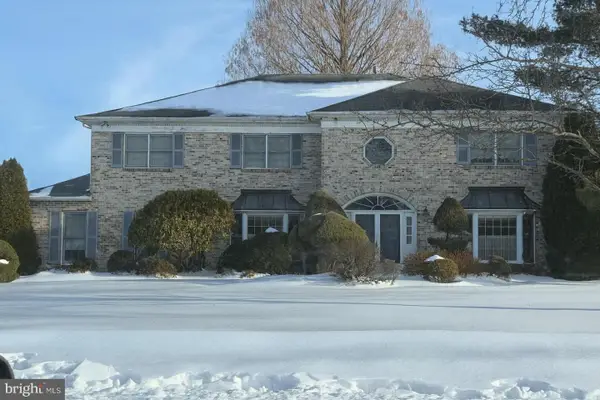 $800,000Coming Soon4 beds 3 baths
$800,000Coming Soon4 beds 3 baths1733 Brittany Dr, AMBLER, PA 19002
MLS# PAMC2167978Listed by: BHHS FOX & ROACH-BLUE BELL - New
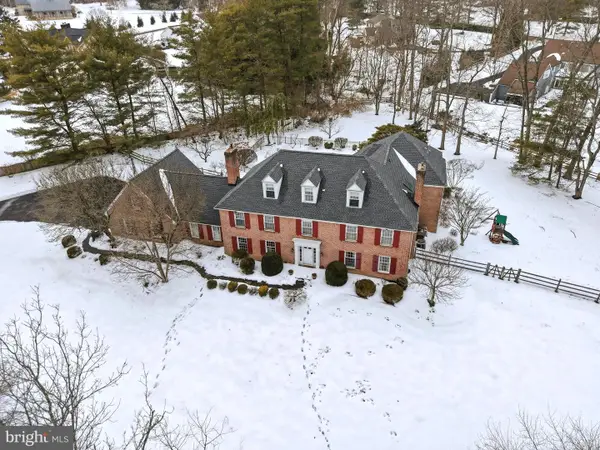 $1,795,000Active4 beds 5 baths6,510 sq. ft.
$1,795,000Active4 beds 5 baths6,510 sq. ft.275 Woodcock Ln, AMBLER, PA 19002
MLS# PAMC2167990Listed by: COMPASS PENNSYLVANIA, LLC - New
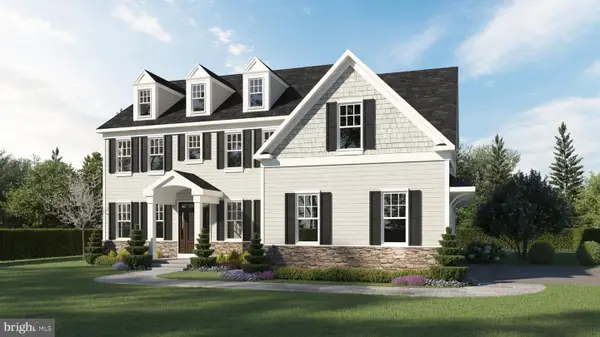 $1,899,990Active5 beds 5 baths3,967 sq. ft.
$1,899,990Active5 beds 5 baths3,967 sq. ft.1411 Cedar Hill Rd, AMBLER, PA 19002
MLS# PAMC2167620Listed by: SEQUOIA REAL ESTATE, LLC - Coming Soon
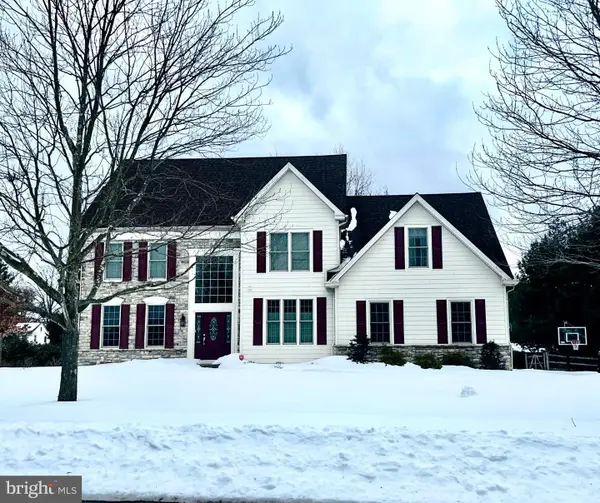 $899,000Coming Soon5 beds 4 baths
$899,000Coming Soon5 beds 4 baths1329 Emerson Ct, AMBLER, PA 19002
MLS# PAMC2167662Listed by: KELLER WILLIAMS REAL ESTATE - NEWTOWN - New
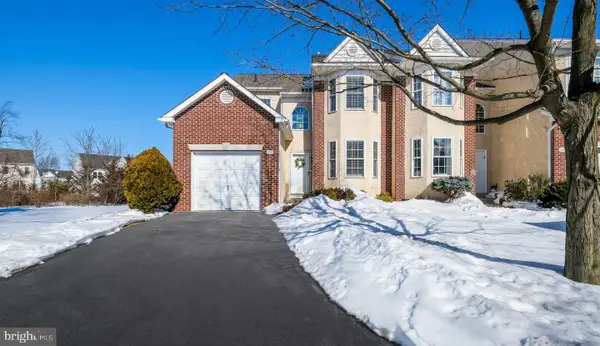 $539,900Active3 beds 3 baths1,915 sq. ft.
$539,900Active3 beds 3 baths1,915 sq. ft.712 Manchester Dr #18, AMBLER, PA 19002
MLS# PAMC2167948Listed by: RE/MAX SIGNATURE - Coming Soon
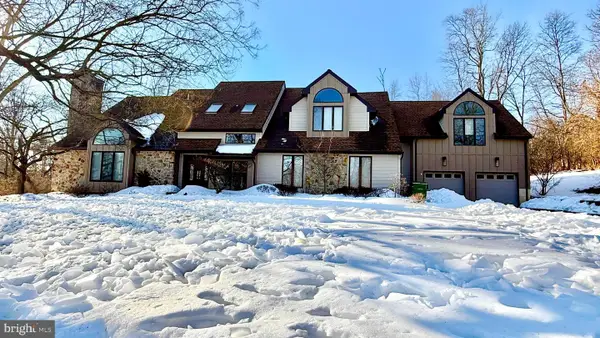 $1,000,000Coming Soon5 beds 4 baths
$1,000,000Coming Soon5 beds 4 baths1426 Treetop Ln, AMBLER, PA 19002
MLS# PAMC2167876Listed by: KELLER WILLIAMS REAL ESTATE-BLUE BELL 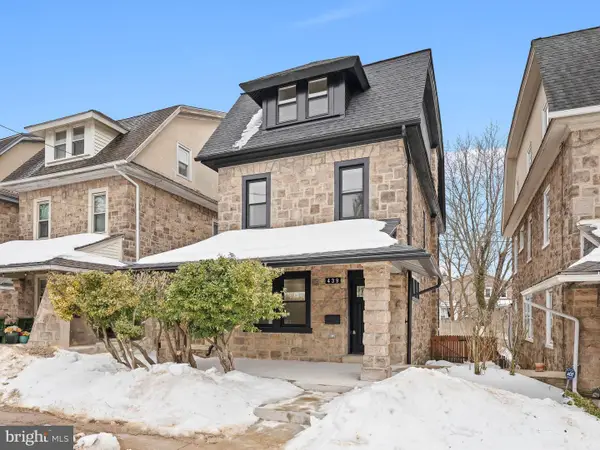 $624,900Pending4 beds 3 baths2,268 sq. ft.
$624,900Pending4 beds 3 baths2,268 sq. ft.439 Church St, AMBLER, PA 19002
MLS# PAMC2167696Listed by: MARKET FORCE REALTY- New
 $1,099,000Active3 beds 3 baths2,580 sq. ft.
$1,099,000Active3 beds 3 baths2,580 sq. ft.206 Gerry Way #253, AMBLER, PA 19002
MLS# PAMC2167632Listed by: TOLL BROTHERS REAL ESTATE, INC.

