675 Lewis Lane, Ambler, PA 19002
Local realty services provided by:Better Homes and Gardens Real Estate GSA Realty
675 Lewis Lane,Ambler, PA 19002
$3,495,000
- 6 Beds
- 6 Baths
- - sq. ft.
- Single family
- Coming Soon
Listed by: bruno r. r pouget, brett caspi
Office: compass pennsylvania, llc.
MLS#:PAMC2161870
Source:BRIGHTMLS
Price summary
- Price:$3,495,000
About this home
Introducing The Founders Collection—a rare offering spanning approximately five lush, verdant acres thoughtfully subdivided into three generous 1.5-acre+ lots—three separate estate homes destined to embody both legacy and luxury in Ambler, Pennsylvania.
The Morris House · 675 Lewis Lane is the inaugural release. This extraordinary residence grants a discerning Buyer the unique opportunity to reimagine an original historic structure through the visionary lens of the acclaimed architecture firm Luce. Envision a stately 7,000 sq ft residence featuring six bedrooms, five-and-a-half baths, two elegant addition wings, and a three-car garage—where the timeless allure of stone-and-masonry craftsmanship meets the light-filled open flow of today’s modern lifestyle.
675 Lewis Lane, known as the original Westside Farmhouse, is a property steeped in American history. Constructed in 1819, this Colonial-style stone farmhouse is adjacent to the renowned Dawesfield Estate, also referred to as Camp Morris. Dawesfield holds national historical importance as it served as General George Washington’s headquarters from October 20 to November 2, 1777, following the Battle of Germantown during the Revolutionary War.
Nestled in the heart of the prestigious Wissahickon School District, The Morris House offers effortless access to the vibrant and walkable downtown district of Ambler, with its charming tree-lined streets, boutique shopping, and fine dining.
From the stately stone facades of neighboring homes, to the lush tree canopy, meandering woodland edges, and expansive lawn vistas, this property exudes a timeless sense of place. The mature landscape, the gently rolling topography, and the whisper of history in the air all conjure a lifestyle of calm refinement and rare pedigree.
Discover a home where the craft of yesteryear becomes the canvas for tomorrow’s vision—where every detail can be curated, every finish
Contact an agent
Home facts
- Year built:1819
- Listing ID #:PAMC2161870
- Added:99 day(s) ago
- Updated:February 22, 2026 at 02:31 PM
Rooms and interior
- Bedrooms:6
- Total bathrooms:6
- Full bathrooms:5
- Half bathrooms:1
- Basement:Yes
Heating and cooling
- Cooling:Central A/C
- Heating:Central, Natural Gas
Structure and exterior
- Year built:1819
- Architectural Style:Colonial, Contemporary
- Foundation Description:Stone
- Levels:3 Story
Schools
- High school:WISSAHICKN
- Middle school:WISSAHICKN
- Elementary school:SHADY GROVE
Utilities
- Water:Public
- Sewer:Private Sewer
Finances and disclosures
- Price:$3,495,000
New listings near 675 Lewis Lane
- Coming Soon
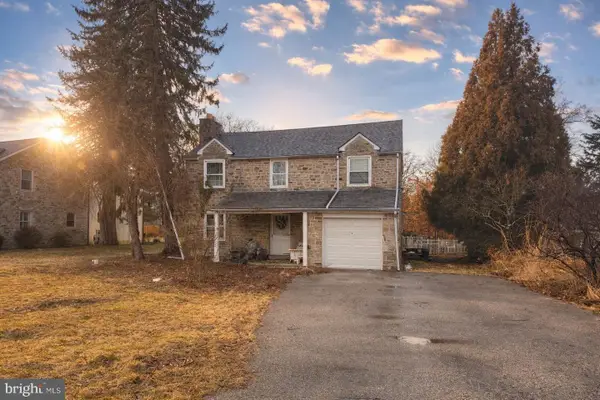 $425,000Coming Soon4 beds 2 baths
$425,000Coming Soon4 beds 2 baths841 W Butler Pike, AMBLER, PA 19002
MLS# PAMC2168466Listed by: KELLER WILLIAMS REAL ESTATE-BLUE BELL - New
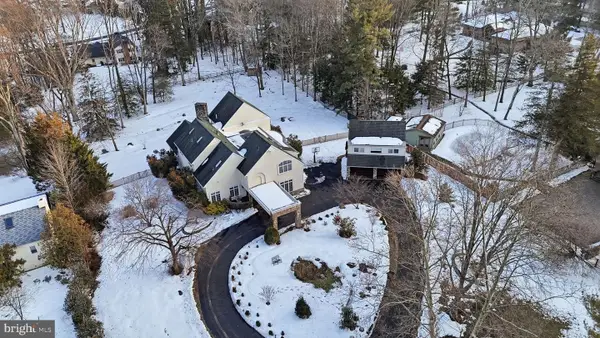 $1,860,000Active6 beds 7 baths5,712 sq. ft.
$1,860,000Active6 beds 7 baths5,712 sq. ft.244 Mathers Rd, AMBLER, PA 19002
MLS# PAMC2168440Listed by: KELLER WILLIAMS REAL ESTATE TRI-COUNTY - New
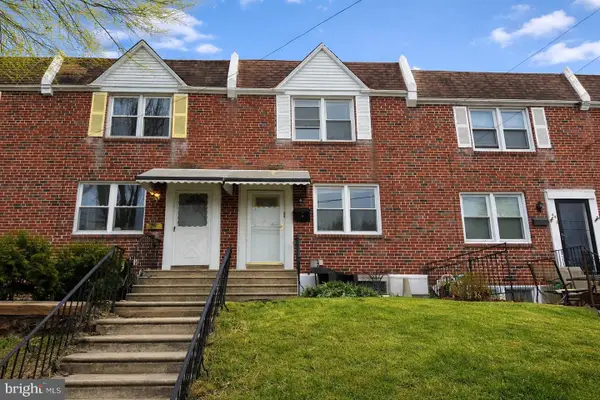 $279,000Active3 beds 2 baths1,420 sq. ft.
$279,000Active3 beds 2 baths1,420 sq. ft.46 Orange Ave, AMBLER, PA 19002
MLS# PAMC2167440Listed by: PENN AMERICAN REAL ESTATE - Open Sat, 1 to 3pmNew
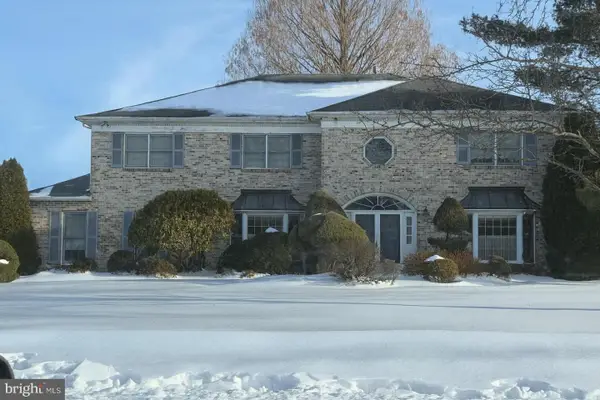 $795,000Active4 beds 3 baths3,198 sq. ft.
$795,000Active4 beds 3 baths3,198 sq. ft.1733 Brittany Dr, AMBLER, PA 19002
MLS# PAMC2167978Listed by: BHHS FOX & ROACH-BLUE BELL - Open Sat, 11am to 1pmNew
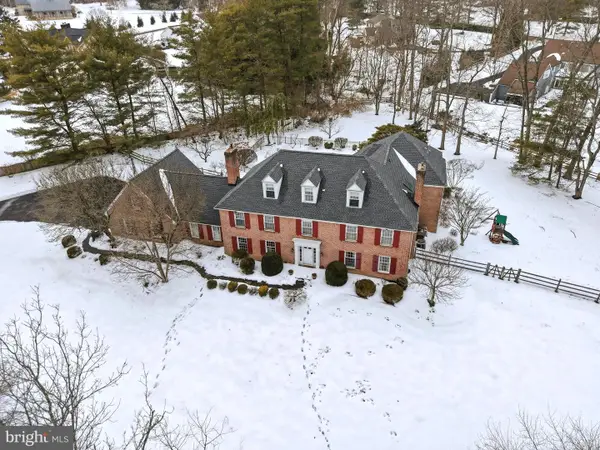 $1,795,000Active4 beds 5 baths6,510 sq. ft.
$1,795,000Active4 beds 5 baths6,510 sq. ft.275 Woodcock Ln, AMBLER, PA 19002
MLS# PAMC2167990Listed by: COMPASS PENNSYLVANIA, LLC - New
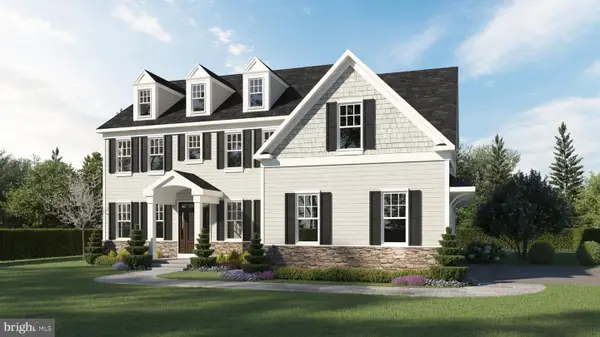 $1,899,990Active5 beds 5 baths3,967 sq. ft.
$1,899,990Active5 beds 5 baths3,967 sq. ft.1411 Cedar Hill Rd, AMBLER, PA 19002
MLS# PAMC2167620Listed by: SEQUOIA REAL ESTATE, LLC - Open Sat, 11am to 2pmNew
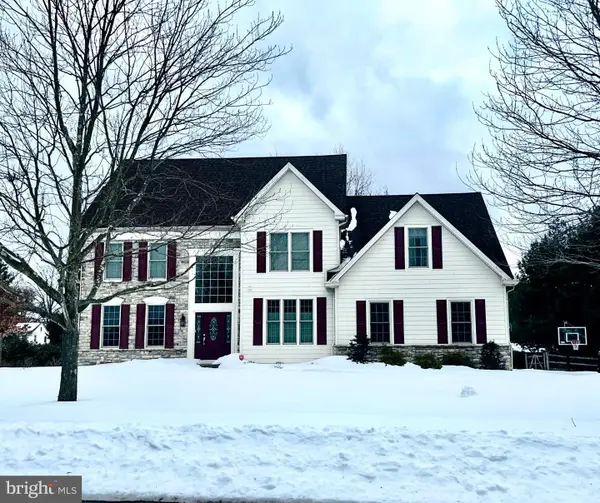 $899,000Active5 beds 4 baths4,206 sq. ft.
$899,000Active5 beds 4 baths4,206 sq. ft.1329 Emerson Ct, AMBLER, PA 19002
MLS# PAMC2167662Listed by: KELLER WILLIAMS REAL ESTATE - NEWTOWN 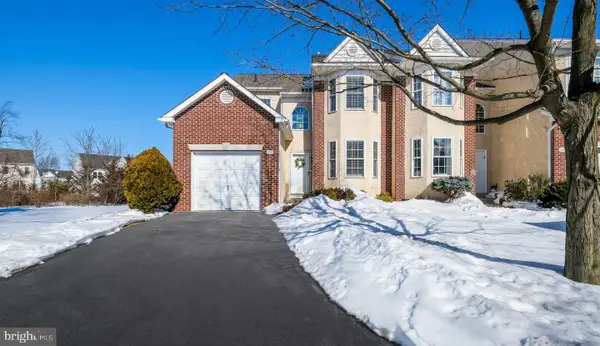 $539,900Pending3 beds 3 baths1,915 sq. ft.
$539,900Pending3 beds 3 baths1,915 sq. ft.712 Manchester Dr #18, AMBLER, PA 19002
MLS# PAMC2167948Listed by: RE/MAX SIGNATURE- Coming Soon
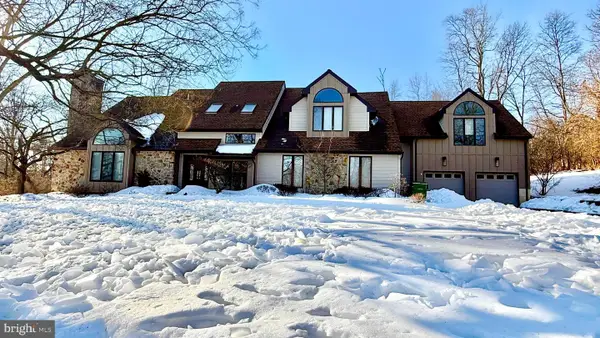 $1,000,000Coming Soon5 beds 4 baths
$1,000,000Coming Soon5 beds 4 baths1426 Treetop Ln, AMBLER, PA 19002
MLS# PAMC2167876Listed by: KELLER WILLIAMS REAL ESTATE-BLUE BELL 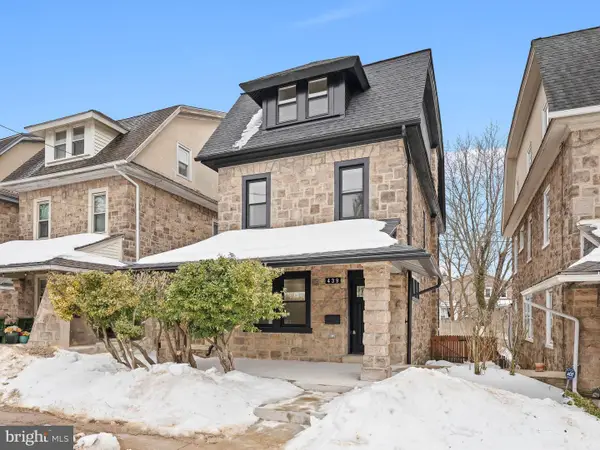 $624,900Pending4 beds 3 baths2,268 sq. ft.
$624,900Pending4 beds 3 baths2,268 sq. ft.439 Church St, AMBLER, PA 19002
MLS# PAMC2167696Listed by: MARKET FORCE REALTY

