703 Daventry Way, Ambler, PA 19002
Local realty services provided by:Better Homes and Gardens Real Estate Valley Partners
Listed by: tonia mangual-stuard
Office: homestarr realty
MLS#:PAMC2159666
Source:BRIGHTMLS
Price summary
- Price:$1,575,000
- Price per sq. ft.:$245.06
- Monthly HOA dues:$200
About this home
Welcome to an extraordinary custom-built residence within the highly coveted Greystone Development in Horsham Township. Nestled on a beautifully landscaped 1.57-acre lot, this distinguished 6,427 sq ft residence offers an unparalleled combination of sophistication, comfort and refined amenities.
Enter through an exquisite arched wood entry door into a striking two-story foyer with inlaid hardwood flooring and custom millwork—an elegant prelude to a home where craftsmanship and precision abound. A sumptuous home office, appointed with built-in bookshelves and oversized windows, and a formal dining room with rich woodwork and adjoining French doors to a private patio set the tone for refined living. The expansive great room boasts dramatic floor-to-ceiling windows, a dazzling custom wood ceiling, hardwood floors and fireplace—designed both for impressive entertaining and comfortable everyday living. The gourmet kitchen is a chef’s dream with premium custom cabinetry, granite countertops, top-tier stainless-steel appliances including a 6-burner induction (or gas) range with pot-filler, double ovens, a generous island with seating, and a sunlit breakfast room that opens to an expansive deck overlooking the lush grounds. A sumptuous first-floor primary suite features a spacious adjoining sitting room, dual walk-in closets (“his” and “hers”), and a spa-inspired bath with free-standing soaking tub, separate oversized custom tiled shower and dual vanities. Adjacent is a well-appointed laundry/mud drop zone that leads to the oversized three-car garage. A tastefully finished powder room completes this level.
Ascend to the bright upper level loft landing that overlooks the foyer and leads to two generous ensuite bedrooms—each with its own full bath and walk-in closet—and a flexible sitting/office area with built-ins and Juliet balcony that is deal for a quiet retreat or additional workspace.
The fully finished walk-out lower level elevates this home into a true resort-style lifestyle asset. Highlights include a full bar with seating, a spacious family room with fireplace, a dedicated media/theater room, an exercise room, a game/craft/entertainment room with wine fridge and butler-pantry, plus a full ensuite bedroom with bath—perfect for guests, in-laws or extended-stay accommodations. French doors open directly to your private resort-style backyard, where every detail invites relaxation and entertainment. A sparkling heated inground pool with elegant stone coping serves as the centerpiece, surrounded by a multi-level bluestone patio perfect for sunbathing, outdoor dining, or hosting summer gatherings. The professionally landscaped grounds provide privacy and natural beauty, while a spacious deck off the kitchen offers additional seating and panoramic views of the property. Whether lounging poolside, entertaining guests, or enjoying a quiet evening under the stars, this backyard transforms every day into a vacation at home.
The end of the cul-de-sac locale enhances the sense of exclusivity and privacy. Ideally located within the Hatboro-Horsham School District, this estate combines serene suburban living with easy access to downtown Ambler’s boutiques, cafés, and train station, as well as nearby golf courses and major commuter routes including Route 309 and the PA Turnpike.
703 Daventry Way is more than a home — it’s a statement of elegance, superior craftsmanship, and luxury living. Every space has been thoughtfully designed to deliver comfort, sophistication, and a resort-inspired experience right at home that bestows a remarkable lifestyle for the discerning buyer!
Contact an agent
Home facts
- Year built:2002
- Listing ID #:PAMC2159666
- Added:55 day(s) ago
- Updated:December 17, 2025 at 10:50 AM
Rooms and interior
- Bedrooms:4
- Total bathrooms:6
- Full bathrooms:5
- Half bathrooms:1
- Living area:6,427 sq. ft.
Heating and cooling
- Cooling:Central A/C
- Heating:Forced Air, Natural Gas
Structure and exterior
- Roof:Shingle
- Year built:2002
- Building area:6,427 sq. ft.
- Lot area:1.57 Acres
Schools
- High school:HATBORO-HORSHAM SENIOR
- Middle school:KEITH VALLEY
Utilities
- Water:Public
- Sewer:Public Sewer
Finances and disclosures
- Price:$1,575,000
- Price per sq. ft.:$245.06
- Tax amount:$25,878 (2025)
New listings near 703 Daventry Way
- Coming Soon
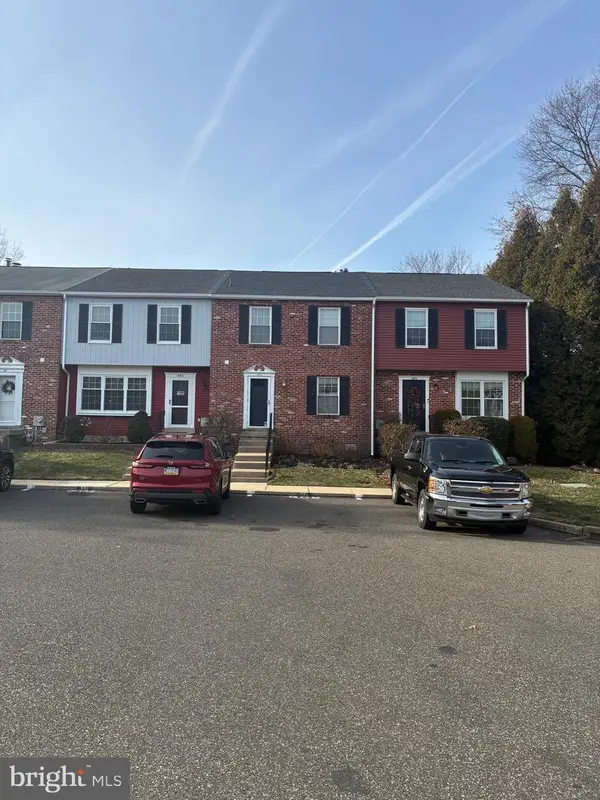 $399,900Coming Soon3 beds 3 baths
$399,900Coming Soon3 beds 3 baths603 Seminole Gdns, AMBLER, PA 19002
MLS# PAMC2161384Listed by: BERGSTRESSER REAL ESTATE INC 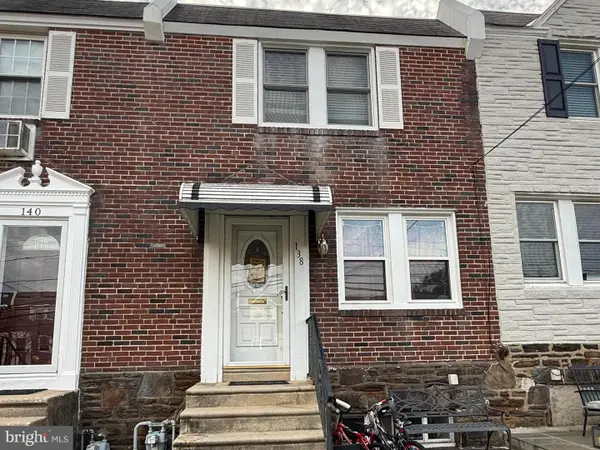 $310,000Pending-- beds -- baths1,088 sq. ft.
$310,000Pending-- beds -- baths1,088 sq. ft.138 S Spring Garden St, AMBLER, PA 19002
MLS# PAMC2163702Listed by: KELLER WILLIAMS REAL ESTATE-BLUE BELL- New
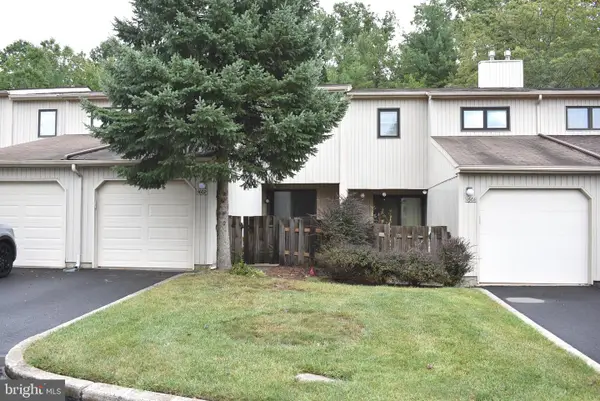 $450,000Active3 beds 3 baths2,233 sq. ft.
$450,000Active3 beds 3 baths2,233 sq. ft.1602 Seneca Run, AMBLER, PA 19002
MLS# PAMC2163542Listed by: HOMESTARR REALTY - New
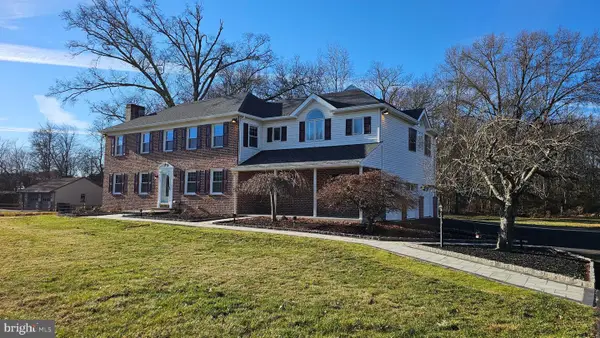 $1,250,000Active5 beds 4 baths3,873 sq. ft.
$1,250,000Active5 beds 4 baths3,873 sq. ft.1217 Mckean Rd #, AMBLER, PA 19002
MLS# PAMC2163160Listed by: REALTY MARK CITYSCAPE - New
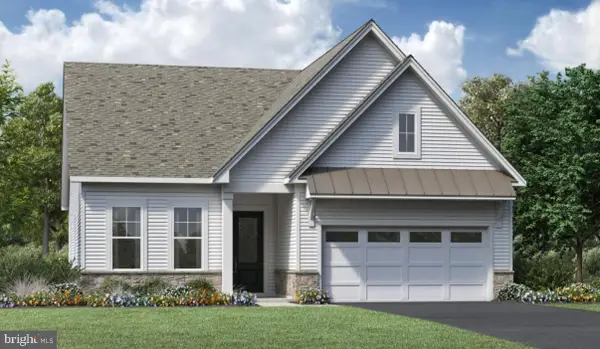 $843,995Active2 beds 2 baths1,888 sq. ft.
$843,995Active2 beds 2 baths1,888 sq. ft.0000 Wythe Blvd, AMBLER, PA 19002
MLS# PAMC2163378Listed by: TOLL BROTHERS REAL ESTATE, INC. - New
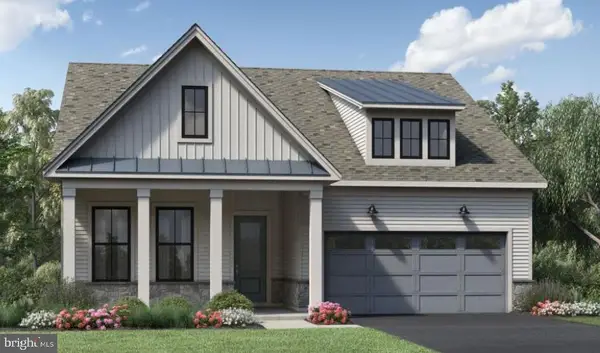 $794,995Active2 beds 2 baths1,726 sq. ft.
$794,995Active2 beds 2 baths1,726 sq. ft.0 Wythe Blvd #0, AMBLER, PA 19002
MLS# PAMC2163380Listed by: TOLL BROTHERS REAL ESTATE, INC. - New
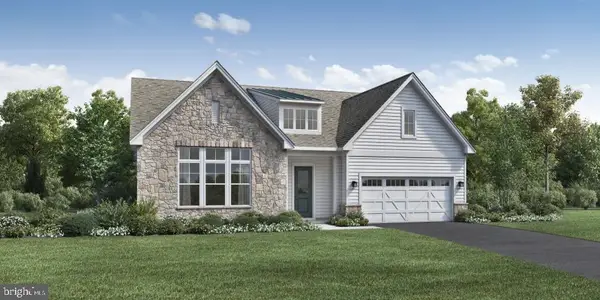 $1,009,995Active3 beds 3 baths2,830 sq. ft.
$1,009,995Active3 beds 3 baths2,830 sq. ft.00 Wythe Blvd, AMBLER, PA 19002
MLS# PAMC2163382Listed by: TOLL BROTHERS REAL ESTATE, INC. - New
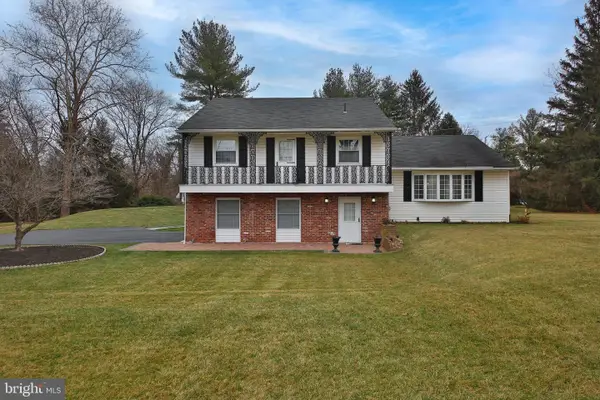 $724,900Active3 beds 3 baths2,366 sq. ft.
$724,900Active3 beds 3 baths2,366 sq. ft.5 Detweiler Ln, AMBLER, PA 19002
MLS# PAMC2163252Listed by: KELLER WILLIAMS REAL ESTATE-DOYLESTOWN - New
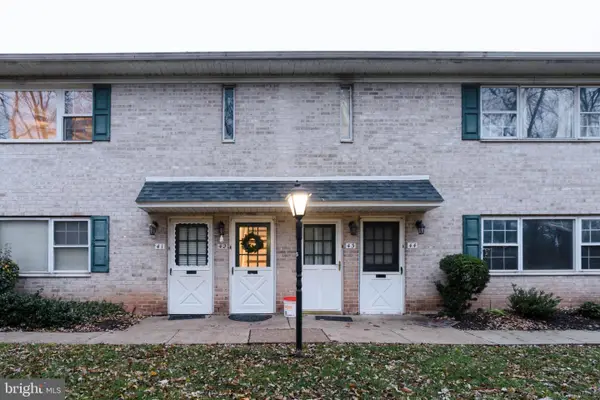 $334,990Active2 beds 2 baths1,380 sq. ft.
$334,990Active2 beds 2 baths1,380 sq. ft.42 Cavendish Dr #42, AMBLER, PA 19002
MLS# PAMC2163228Listed by: EQUITY MID ATLANTIC REAL ESTATE LLC - New
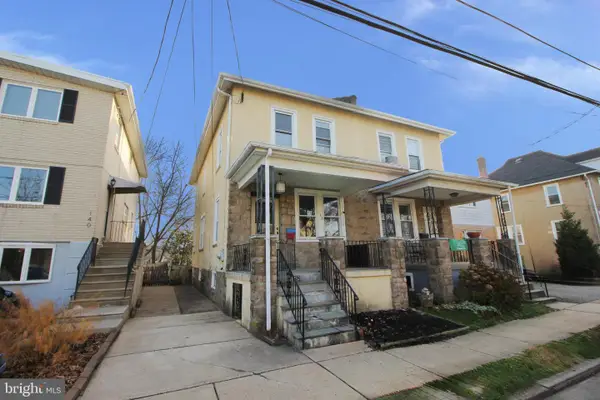 $319,900Active3 beds 2 baths1,414 sq. ft.
$319,900Active3 beds 2 baths1,414 sq. ft.138 Rosemary, AMBLER, PA 19002
MLS# PAMC2163262Listed by: RE/MAX CENTRAL - BLUE BELL
