832 Paradise Dr, Ambler, PA 19002
Local realty services provided by:Better Homes and Gardens Real Estate Maturo
832 Paradise Dr,Ambler, PA 19002
$3,695,000
- 6 Beds
- 9 Baths
- 13,861 sq. ft.
- Single family
- Active
Listed by: andrew sundell
Office: re/max centre realtors
MLS#:PAMC2137696
Source:BRIGHTMLS
Price summary
- Price:$3,695,000
- Price per sq. ft.:$266.58
- Monthly HOA dues:$340
About this home
Welcome to 832 Paradise Drive, a palatial French Colonial estate offering nearly 14,000 square feet of meticulously renovated luxury in a private, gated community. Currently undergoing the final stages of a comprehensive top-to-bottom transformation using only the finest materials, this architectural masterpiece sits on more than 1.5 acres of pristine grounds and offers 6+ bedrooms, including several en-suite bedrooms, a rear yard oasis with in-ground pool, and an indoor basketball court. From the moment you arrive at the circular drive adorned with a grand center fountain, you’re greeted by grandeur—Gorgeous French doors open to a dramatic two-story entry with crema marfil marble tile imported from Spain, a sweeping double staircase with copper balusters, and a stunning new chandelier. Inside, regal formal spaces and refined finishes abound, including a 6-foot imported marble fireplace, exotic hardwood floors, detailed millwork, arched hallways, barrel ceilings, and custom moldings. The chef’s kitchen is a true showpiece with soft-close custom cabinetry, imported granite countertops, high-end stainless appliances will include a Viking gas range and Sub-Zero refrigerator, and a spacious center island. Designed for effortless entertaining and everyday luxury, the home includes 3 full wet bars, formal dining with a dual-sided fireplace, and an elegant living room with panoramic views of the lush rear grounds. Multiple bedroom suites are spread across all levels, including a sumptuous primary suite with 2 walk-in closets, a sitting area, fireplace, spa-like bath, and private balcony, and a junior primary suite with spiral staircases to dual closets and a lavish en-suite bath. There is a large Primary Bedroom suite over the 4-car garage that features 3 walk-in closets, 12’ ceilings, and a raised platform fit for a king size bed. A private indoor basketball court with commercial lighting, full bath with steam shower, wine cellar, custom movie theater with step down seating fit for 10-15 viewers, home gym, and billiards room further elevate the lifestyle experience. Outside, enjoy the resort-style in-ground pool with built-in hot tub, waterfall, pool house with full bath featuring steam shower, and WiFi-enabled features, alongside a covered outdoor kitchen and pool cabana ideal for entertaining. All window treatments include drapery and royal adornments. Several architectural elements have been added to the home including columns and corbels. The roof has been replaced along with several doors and windows throughout the home. The property also features a motor court, four-car garage, and caretaker’s quarters. Located just minutes from major highways and conveniences, this turnkey estate offers unmatched grandeur, premier amenities, and a lifestyle of effortless luxury for the most discerning buyer. This home is located in the Hatboro-Horsham School District which features several new/newer elementary schools, and a brand new Keith Valley Middle School set to be completed the summer of 2025.
Contact an agent
Home facts
- Year built:1998
- Listing ID #:PAMC2137696
- Added:310 day(s) ago
- Updated:February 27, 2026 at 02:43 PM
Rooms and interior
- Bedrooms:6
- Total bathrooms:9
- Full bathrooms:9
- Flooring:Ceramic Tile, Hardwood, Marble
- Dining Description:Dining Area
- Bathrooms Description:Primary Bath(s), WhirlPool/HotTub
- Kitchen Description:Breakfast Area, Built-In Microwave, Built-Ins, Butlers Pantry, Crown Moldings, Dishwasher, Double/Dual Staircase, Kitchen - Gourmet, Kitchen - Island, Oven/Range - Gas, Pantry, Range Hood, Recessed Lighting, Refrigerator, Stainless Steel Appliances, Upgraded Countertops, Water Heater, Wet/Dry Bar, Wine Storage
- Bedroom Description:Entry Level Bedroom, Walk In Closet(s)
- Basement:Yes
- Basement Description:Fully Finished, Interior Access
- Living area:13,861 sq. ft.
Heating and cooling
- Cooling:Central A/C
- Heating:Forced Air, Natural Gas
Structure and exterior
- Roof:Architectural Shingle
- Year built:1998
- Building area:13,861 sq. ft.
- Lot area:1.65 Acres
- Lot Features:Cul-de-sac, Front Yard, Landscaping, Level, No Thru Street, Poolside, Premium, Private, Rear Yard, Secluded
- Architectural Style:French, Manor
- Construction Materials:Advanced Framing, Asphalt, CPVC/PVC, Concrete, Fiber Cement, Masonry, Stone, Stucco
- Exterior Features:Balcony, Breezeway, Bump-outs, Chimney Cap(s), Deck(s), Extensive Hardscape, Exterior Lighting, Flood Lights, Gutter System, Patio(s), Roof, Stone Retaining Walls, Terrace, Water Fountains
- Foundation Description:Concrete Perimeter
- Levels:3 Story
Schools
- High school:HATBORO-HORSHAM SENIOR
- Middle school:KEITH VALLEY
- Elementary school:SIMMONS
Utilities
- Water:Public
- Sewer:Public Sewer
Finances and disclosures
- Price:$3,695,000
- Price per sq. ft.:$266.58
- Tax amount:$38,309 (2024)
Features and amenities
- Laundry features:Dryer - Gas, Washer
- Amenities:200+ Amp Service, Attic, Bar, Built-Ins, Ceiling Fan(s), Central Vaccum, Crown Moldings, Curved Staircase, Double/Dual Staircase, Exposed Beams, Exterior Cameras, Recessed Lighting, Replacement Windows, Sauna, Security Gate, Skylight(s), Sound System, Spiral Staircase, Underground Utilities, Water Treat System, Wet/Dry Bar, Window Treatments
- Pool features:Concrete, Heated, In Ground, Pool/Spa Combo
New listings near 832 Paradise Dr
- Coming Soon
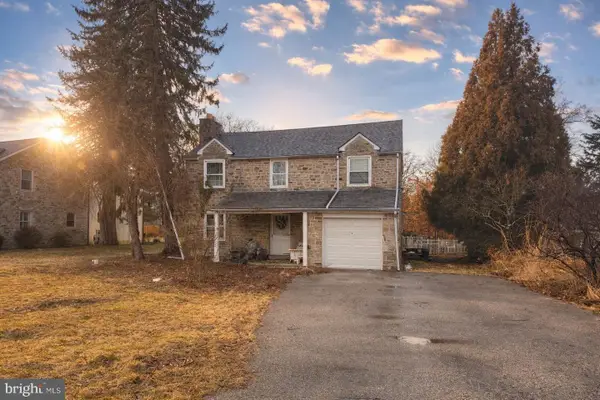 $425,000Coming Soon4 beds 2 baths
$425,000Coming Soon4 beds 2 baths841 W Butler Pike, AMBLER, PA 19002
MLS# PAMC2168466Listed by: KELLER WILLIAMS REAL ESTATE-BLUE BELL - New
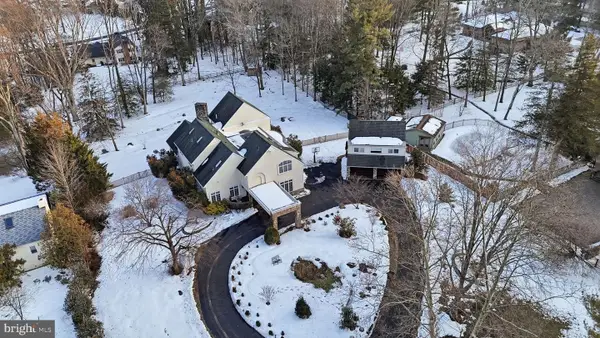 $1,860,000Active6 beds 7 baths5,712 sq. ft.
$1,860,000Active6 beds 7 baths5,712 sq. ft.244 Mathers Rd, AMBLER, PA 19002
MLS# PAMC2168440Listed by: KELLER WILLIAMS REAL ESTATE TRI-COUNTY 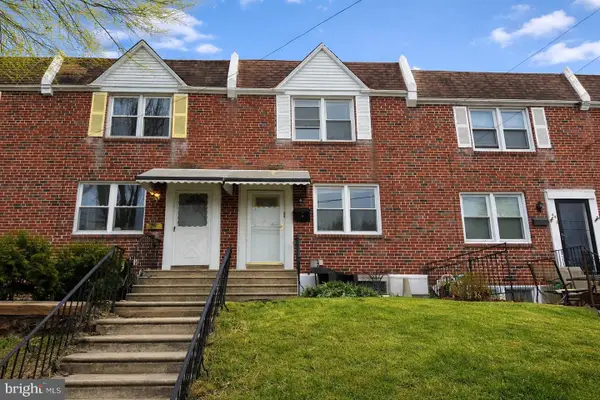 $279,000Pending3 beds 2 baths1,420 sq. ft.
$279,000Pending3 beds 2 baths1,420 sq. ft.46 Orange Ave, AMBLER, PA 19002
MLS# PAMC2167440Listed by: PENN AMERICAN REAL ESTATE- Open Sat, 1 to 3pmNew
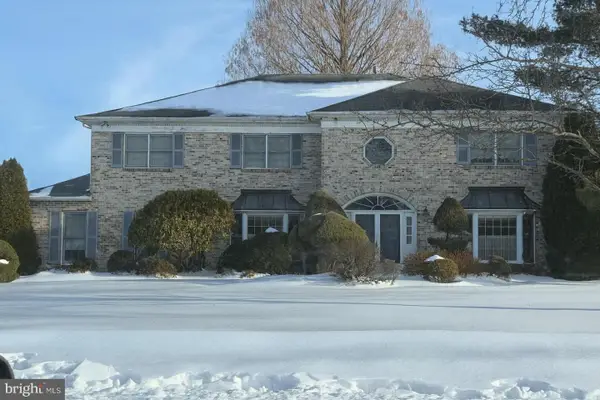 $795,000Active4 beds 3 baths3,198 sq. ft.
$795,000Active4 beds 3 baths3,198 sq. ft.1733 Brittany Dr, AMBLER, PA 19002
MLS# PAMC2167978Listed by: BHHS FOX & ROACH-BLUE BELL - Open Sat, 11am to 1pmNew
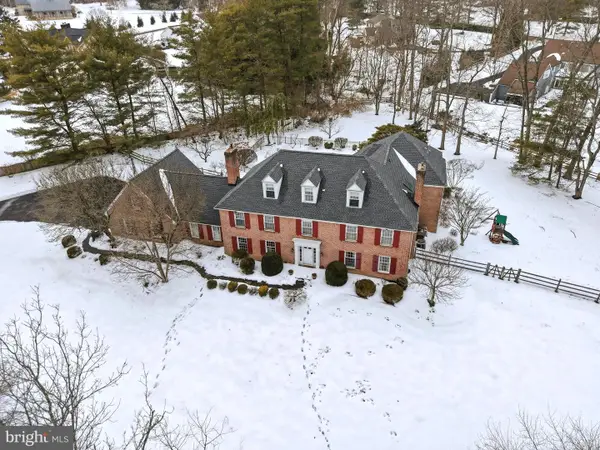 $1,795,000Active4 beds 5 baths6,510 sq. ft.
$1,795,000Active4 beds 5 baths6,510 sq. ft.275 Woodcock Ln, AMBLER, PA 19002
MLS# PAMC2167990Listed by: COMPASS PENNSYLVANIA, LLC - New
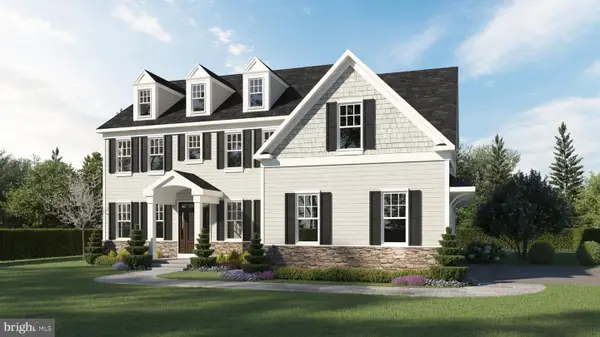 $1,899,990Active5 beds 5 baths3,967 sq. ft.
$1,899,990Active5 beds 5 baths3,967 sq. ft.1411 Cedar Hill Rd, AMBLER, PA 19002
MLS# PAMC2167620Listed by: SEQUOIA REAL ESTATE, LLC - Open Sat, 11am to 2pmNew
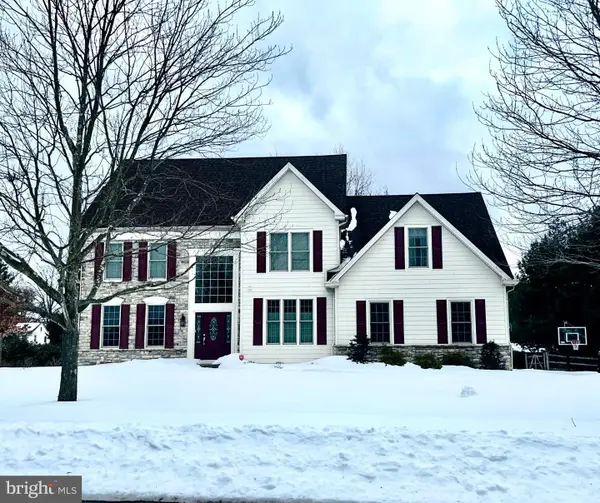 $899,000Active5 beds 4 baths4,206 sq. ft.
$899,000Active5 beds 4 baths4,206 sq. ft.1329 Emerson Ct, AMBLER, PA 19002
MLS# PAMC2167662Listed by: KELLER WILLIAMS REAL ESTATE - NEWTOWN 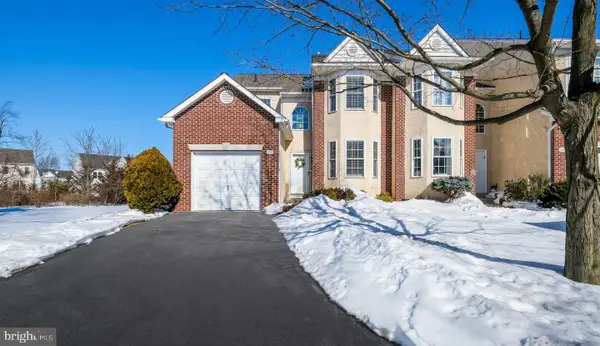 $539,900Pending3 beds 3 baths1,915 sq. ft.
$539,900Pending3 beds 3 baths1,915 sq. ft.712 Manchester Dr #18, AMBLER, PA 19002
MLS# PAMC2167948Listed by: RE/MAX SIGNATURE- Coming Soon
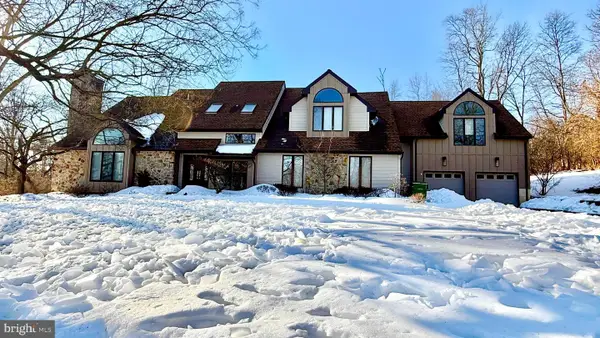 $1,000,000Coming Soon5 beds 4 baths
$1,000,000Coming Soon5 beds 4 baths1426 Treetop Ln, AMBLER, PA 19002
MLS# PAMC2167876Listed by: KELLER WILLIAMS REAL ESTATE-BLUE BELL 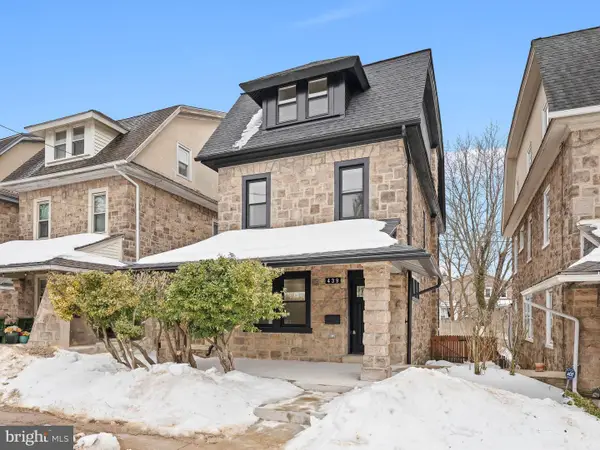 $624,900Pending4 beds 3 baths2,268 sq. ft.
$624,900Pending4 beds 3 baths2,268 sq. ft.439 Church St, AMBLER, PA 19002
MLS# PAMC2167696Listed by: MARKET FORCE REALTY

