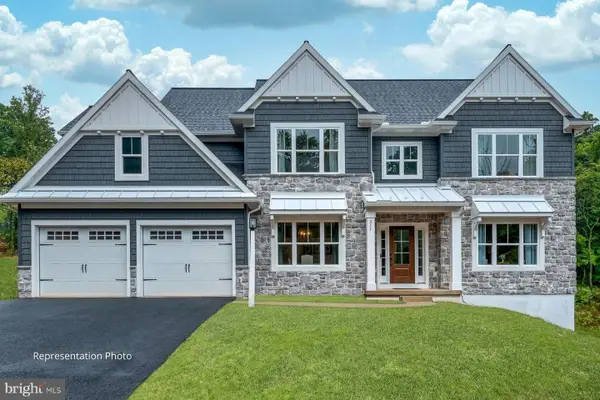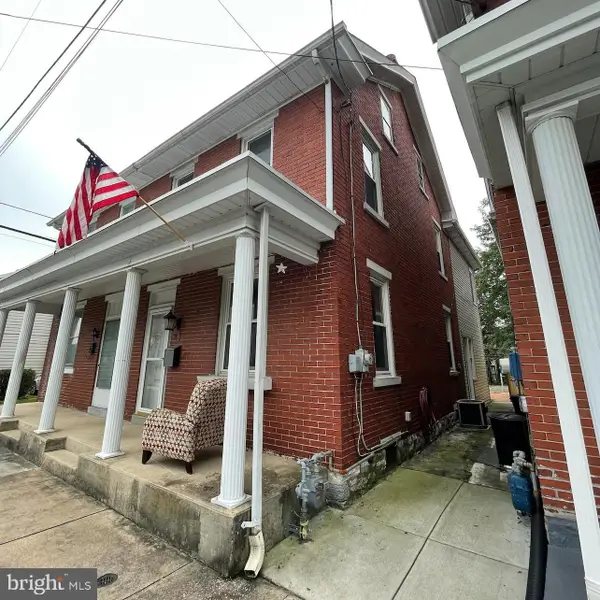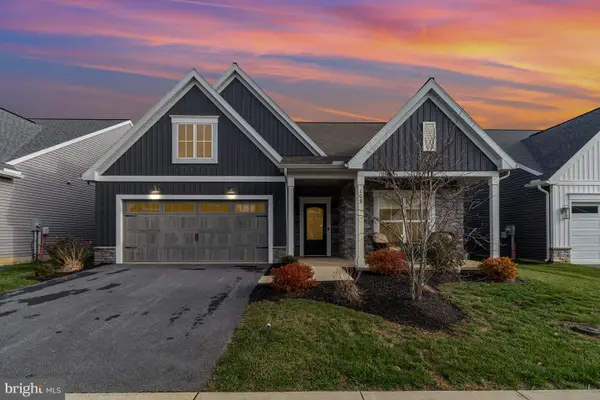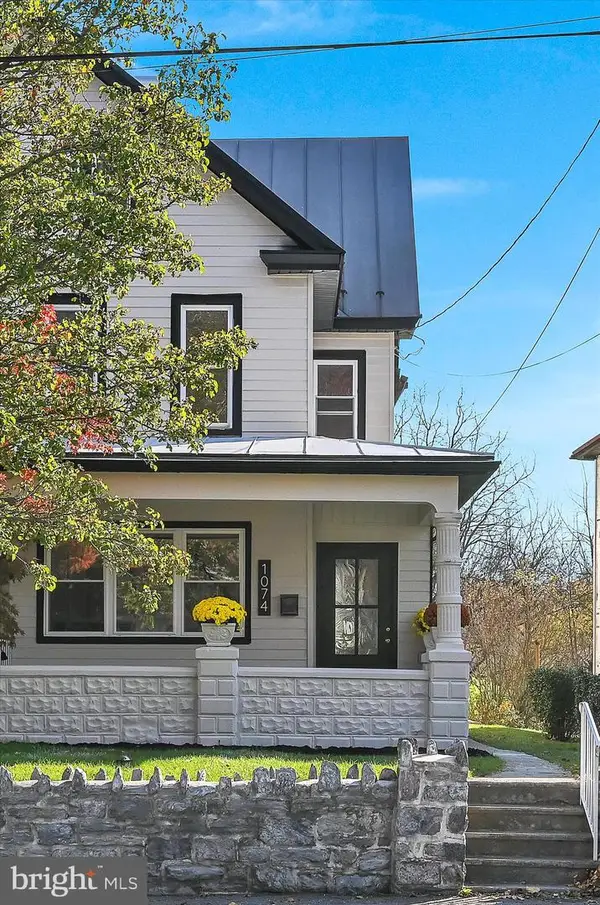41 Union Crest Dr, Annville, PA 17003
Local realty services provided by:Better Homes and Gardens Real Estate Cassidon Realty
41 Union Crest Dr,Annville, PA 17003
$445,000
- 3 Beds
- 2 Baths
- 1,890 sq. ft.
- Single family
- Active
Listed by: jim bedorf, jim bedorf
Office: coldwell banker realty
MLS#:PALN2021274
Source:BRIGHTMLS
Price summary
- Price:$445,000
- Price per sq. ft.:$235.45
About this home
Welcome to 41 Union Crest Dr – A Spacious, Modern Retreat in the Heart of Annville
Step into this beautifully designed home featuring a wide open floor plan that seamlessly blends comfort and functionality. The private owner's suite is a true sanctuary, complete with two walk-in closets and a luxurious full bath, offering the perfect space to unwind.
The large open kitchen is a chef’s dream, showcasing quartz countertops, a breakfast bar, and a sliding glass door that opens to a charming patio—ideal for morning coffee or evening gatherings.
Enjoy the convenience of being just a short walk to Lebanon Valley College and downtown Annville, placing dining, shopping, and community events right at your doorstep.
The basement is already framed and wired, ready for your finishing touches, including a third full bathroom—with a shower stall and grinder pump already on-site.
Designed with accessibility in mind, this home features 36” wide doors and hallways, making it handicap accessible throughout.
Don’t miss the opportunity to make this versatile and inviting home your own!
Contact an agent
Home facts
- Year built:2013
- Listing ID #:PALN2021274
- Added:147 day(s) ago
- Updated:November 14, 2025 at 11:55 PM
Rooms and interior
- Bedrooms:3
- Total bathrooms:2
- Full bathrooms:2
- Living area:1,890 sq. ft.
Heating and cooling
- Cooling:Central A/C
- Heating:Forced Air, Natural Gas
Structure and exterior
- Roof:Architectural Shingle
- Year built:2013
- Building area:1,890 sq. ft.
- Lot area:0.21 Acres
Utilities
- Water:Public
- Sewer:Public Sewer
Finances and disclosures
- Price:$445,000
- Price per sq. ft.:$235.45
- Tax amount:$5,798 (2025)
New listings near 41 Union Crest Dr
- New
 $564,990Active4 beds 4 baths2,541 sq. ft.
$564,990Active4 beds 4 baths2,541 sq. ft.134 Alexandria Dr, ANNVILLE, PA 17003
MLS# PALN2023728Listed by: NEW HOME STAR PENNSYLVANIA LLC - New
 $479,800Active3 beds 3 baths2,105 sq. ft.
$479,800Active3 beds 3 baths2,105 sq. ft.38 Canterbury Ln, ANNVILLE, PA 17003
MLS# PALN2023664Listed by: TODAY'S REALTY - New
 $499,900Active3 beds 3 baths2,105 sq. ft.
$499,900Active3 beds 3 baths2,105 sq. ft.40 Canterbury Ln, ANNVILLE, PA 17003
MLS# PALN2023666Listed by: TODAY'S REALTY - Open Sun, 1 to 3pmNew
 $699,900Active4 beds 4 baths4,720 sq. ft.
$699,900Active4 beds 4 baths4,720 sq. ft.21 Saratoga Run L-0121 Run, ANNVILLE, PA 17003
MLS# PALN2023680Listed by: KELLER WILLIAMS REALTY - New
 $640,990Active4 beds 4 baths2,915 sq. ft.
$640,990Active4 beds 4 baths2,915 sq. ft.139 Alexandria Dr, ANNVILLE, PA 17003
MLS# PALN2023686Listed by: NEW HOME STAR PENNSYLVANIA LLC - New
 $187,500Active3 beds 1 baths1,344 sq. ft.
$187,500Active3 beds 1 baths1,344 sq. ft.23 S Lancaster St, ANNVILLE, PA 17003
MLS# PALN2023654Listed by: COLDWELL BANKER REALTY - New
 $500,000Active3 beds 2 baths1,939 sq. ft.
$500,000Active3 beds 2 baths1,939 sq. ft.109 Pinnacle Ridge, ANNVILLE, PA 17003
MLS# PALN2023648Listed by: TURN KEY REALTY GROUP - New
 $187,500Active3 beds 1 baths1,790 sq. ft.
$187,500Active3 beds 1 baths1,790 sq. ft.19 W Church St, ANNVILLE, PA 17003
MLS# PALN2023638Listed by: COLDWELL BANKER REALTY - New
 $225,000Active4 beds 2 baths2,172 sq. ft.
$225,000Active4 beds 2 baths2,172 sq. ft.735 W Main St, ANNVILLE, PA 17003
MLS# PALN2023612Listed by: IRON VALLEY REAL ESTATE OF CENTRAL PA - New
 $275,000Active4 beds 2 baths1,696 sq. ft.
$275,000Active4 beds 2 baths1,696 sq. ft.1074 E Main St, ANNVILLE, PA 17003
MLS# PALN2023556Listed by: IRON VALLEY REAL ESTATE
