844 S Spruce St, Annville, PA 17003
Local realty services provided by:Better Homes and Gardens Real Estate Reserve
844 S Spruce St,Annville, PA 17003
$2,450,000
- 6 Beds
- 9 Baths
- 9,904 sq. ft.
- Farm
- Active
Listed by: anne m lusk
Office: lusk & associates sotheby's international realty
MLS#:PALN2024190
Source:BRIGHTMLS
Price summary
- Price:$2,450,000
- Price per sq. ft.:$247.37
About this home
Welcome to this meticulous equestrian estate, set on 23 stunning acres in scenic Annville, Pennsylvania. Designed with equestrian amenities and serene country living in mind, this gated and fully fenced property combines privacy, comfort, and convenience. Enjoy a tranquil setting surrounded by natural beauty, all while remaining close to the vibrant attractions of Hershey, nearby arts and recreation, and some of the country’s finest dining. For effortless travel, the location has easy access to major highways, the Pennsylvania Turnpike, Harrisburg International Airport, and Amtrak. A long, tree lined driveway winds through beautifully landscaped grounds, leading to an elegant main residence and thoughtfully planned equestrian facilities. Inside, the home has six bedrooms, seven full bathrooms, and two powder rooms. The main level welcomes you with hardwood floors in the living room, complete with a gas fireplace for cozy, relaxing evenings. The formal dining room is an ideal space for hosting special occasions, with additional gathering areas throughout the main level providing flexibility and charm. The family room features stone tile flooring, built-in shelving, and a second gas fireplace, creating a warm and relaxed atmosphere for everyday living. The gourmet kitchen is designed to impress with granite countertops, a center island, top-of-the-line stainless steel appliances, and a bright breakfast nook. Whether preparing a quiet meal or entertaining a crowd, this kitchen is suited for both. A main level bedroom with a private bath is perfect for guests or family, while a second staircase leads to both the upper and lower levels. Upstairs, the expansive primary suite is a true retreat. Vaulted ceilings, a private balcony, and a generous walk-in closet create an elegant and peaceful space. The suite boasts two stylish bathrooms, one with a shower and the other with a shower and soaking tub, making it a quiet spot to relax and unwind at the end of the day. Four other bedrooms and three full bathrooms on the upper level provide ample accommodation, including one bedroom with a versatile bonus room currently used as a music space. The fully finished lower level continues to impress, offering a spacious recreation area, a custom bar with seating and a beverage cooler, and an exercise room with a full bathroom. A private sauna with seating delivers the ultimate in wellness and comfort right at home. A newly epoxied floor on the three-car garage adds a nice touch too! Outdoor living is equally inviting as indoor, with a stone patio accessed directly from the kitchen and family room. Enjoy every season with a covered dining area and firepit, while a nearby path leads to a charming footbridge over a tranquil pond and a peaceful screened gazebo for quiet moments surrounded by nature. For equestrian enthusiasts, the property is truly a dream come true. A separate gated entrance leads to a private, well equipped equestrian center, complete with a nine-stall barn with a washroom, an outdoor riding arena, fenced paddocks, two run-in sheds equipped with automatic waterers, and a second barn with additional storage and a private flex space with a half bath. A tenant house adds more living space and functional flexibility, with two bedrooms, one full bathroom, and a laundry area. This extraordinary estate is a rare combination of timeless beauty, exceptional amenities, and equestrian functionality. With expansive indoor and outdoor spaces, panoramic views, and a setting designed for year-long enjoyment, it’s a place where both people and horses can thrive in comfort and style. This property is enrolled in the Clean & Green program. Schedule your private tour today to experience this unique property.
Contact an agent
Home facts
- Year built:1990
- Listing ID #:PALN2024190
- Added:111 day(s) ago
- Updated:February 12, 2026 at 02:29 PM
Rooms and interior
- Bedrooms:6
- Total bathrooms:9
- Full bathrooms:7
- Half bathrooms:2
- Living area:9,904 sq. ft.
Heating and cooling
- Cooling:Central A/C, Ductless/Mini-Split
- Heating:Electric, Hot Water, Oil
Structure and exterior
- Year built:1990
- Building area:9,904 sq. ft.
- Lot area:23.13 Acres
Utilities
- Water:Well
- Sewer:Private Septic Tank
Finances and disclosures
- Price:$2,450,000
- Price per sq. ft.:$247.37
- Tax amount:$19,791 (2025)
New listings near 844 S Spruce St
- New
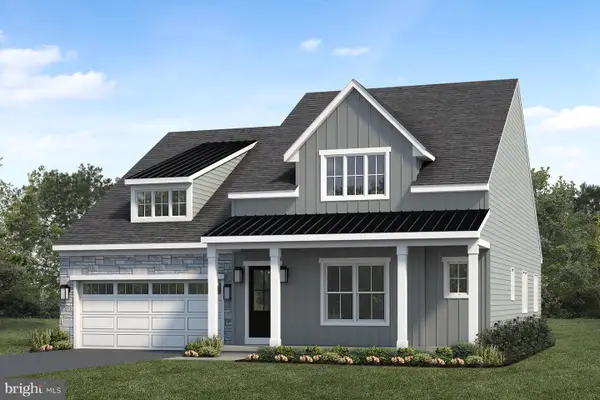 $653,900Active3 beds 3 baths2,614 sq. ft.
$653,900Active3 beds 3 baths2,614 sq. ft.528 Winding Creek Blvd, ANNVILLE, PA 17003
MLS# PALN2024652Listed by: TODAY'S REALTY  $449,000Pending3 beds 3 baths1,704 sq. ft.
$449,000Pending3 beds 3 baths1,704 sq. ft.631 Fieldstone Dr, ANNVILLE, PA 17003
MLS# PALN2024628Listed by: IRON VALLEY REAL ESTATE- New
 $366,990Active3 beds 3 baths1,699 sq. ft.
$366,990Active3 beds 3 baths1,699 sq. ft.102 Candler Way, ANNVILLE, PA 17003
MLS# PALN2024624Listed by: NEW HOME STAR PENNSYLVANIA LLC  $275,000Active3 beds 3 baths2,018 sq. ft.
$275,000Active3 beds 3 baths2,018 sq. ft.101 Woodside Ct, ANNVILLE, PA 17003
MLS# PALN2024574Listed by: KINGSWAY REALTY - EPHRATA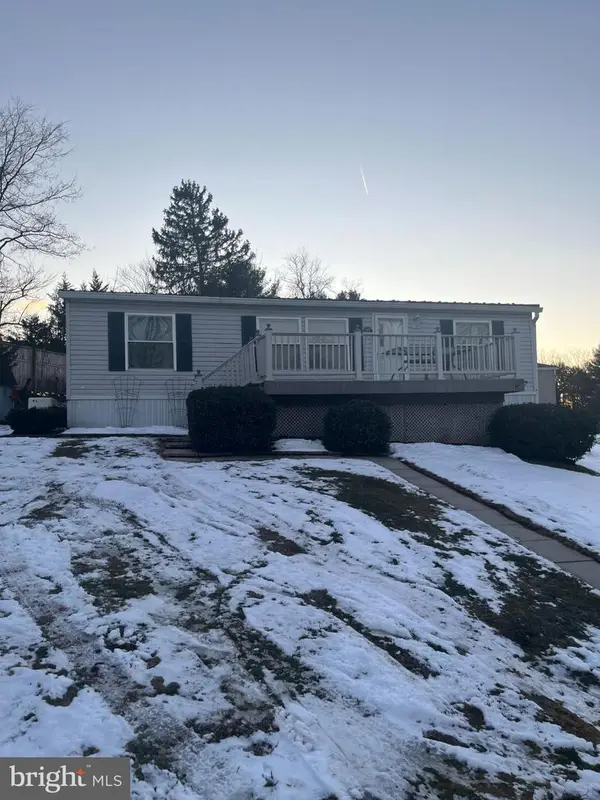 $150,000Active-- beds -- baths1,120 sq. ft.
$150,000Active-- beds -- baths1,120 sq. ft.315 Lewis Rd Tp-0001 Rd, ANNVILLE, PA 17003
MLS# PALN2024436Listed by: RE/MAX PINNACLE $299,900Active3 beds 2 baths1,534 sq. ft.
$299,900Active3 beds 2 baths1,534 sq. ft.124 S King St, ANNVILLE, PA 17003
MLS# PALN2024516Listed by: IRON VALLEY REAL ESTATE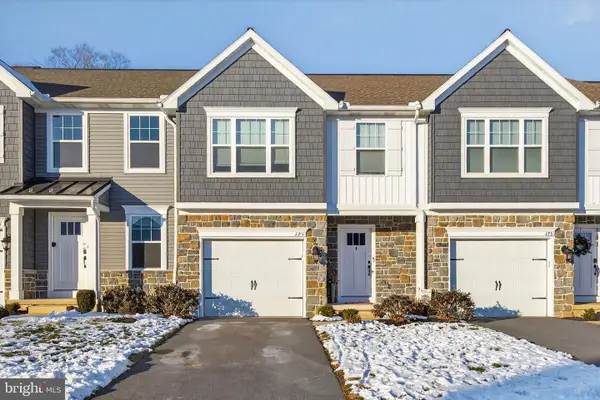 $355,900Active3 beds 3 baths3,834 sq. ft.
$355,900Active3 beds 3 baths3,834 sq. ft.125 Beech Tree Ct, ANNVILLE, PA 17003
MLS# PALN2024412Listed by: COLDWELL BANKER REALTY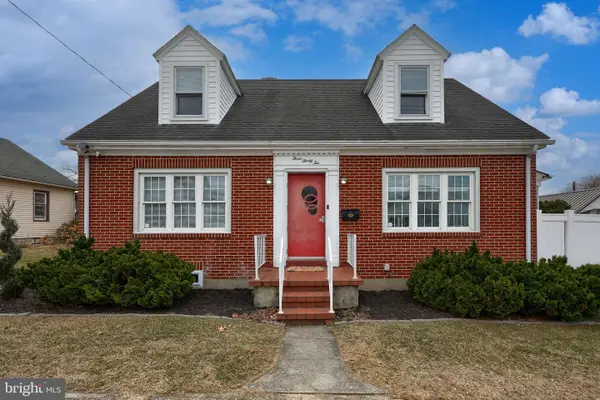 $299,000Pending3 beds 1 baths1,826 sq. ft.
$299,000Pending3 beds 1 baths1,826 sq. ft.332 W Church St, ANNVILLE, PA 17003
MLS# PALN2024414Listed by: KELLER WILLIAMS ELITE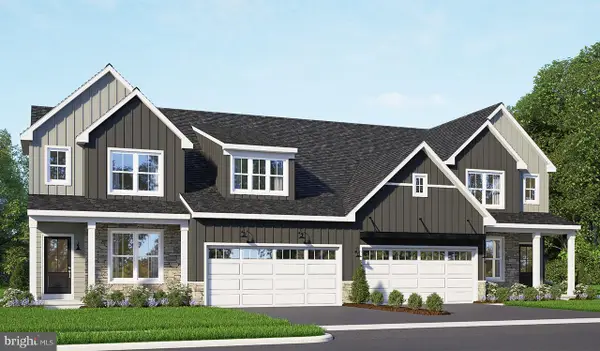 $465,700Active3 beds 3 baths2,105 sq. ft.
$465,700Active3 beds 3 baths2,105 sq. ft.43 Canterbury Ln, ANNVILLE, PA 17003
MLS# PALN2024330Listed by: TODAY'S REALTY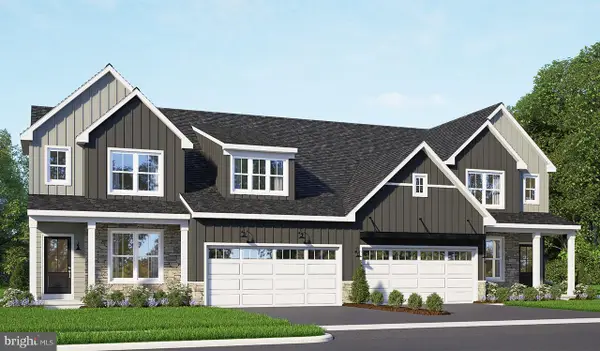 $484,200Active3 beds 3 baths2,105 sq. ft.
$484,200Active3 beds 3 baths2,105 sq. ft.41 Canterbury Ln, ANNVILLE, PA 17003
MLS# PALN2024332Listed by: TODAY'S REALTY

