601 Georges Ln, Ardmore, PA 19003
Local realty services provided by:Better Homes and Gardens Real Estate Murphy & Co.
601 Georges Ln,Ardmore, PA 19003
$390,000
- 4 Beds
- 2 Baths
- 1,302 sq. ft.
- Single family
- Active
Listed by:janice m brown
Office:compass pennsylvania, llc.
MLS#:PADE2092580
Source:BRIGHTMLS
Price summary
- Price:$390,000
- Price per sq. ft.:$299.54
About this home
Price Improvement!!! Investor Alert ! Add some sweat equity and you will love this highly coveted pocket of Ardmore! 601 Georges Lane, a charming home awaiting its new owner! This location offers unparalleled convenience and more. As you step inside, you'll be welcomed by an enclosed front porch, offering a perfect opportunity to create a mudroom for all your belongings. The first and second floors have been recently painted, and the hardwood floors have been beautifully refinished, enhancing the home's appeal.
This property is brimming with potential, featuring a generously sized kitchen that seamlessly transitions to the back deck—ideal for both everyday living and entertaining. On the upper level, you’ll find three spacious bedrooms, each offering ample closet space, along with a hall bath that completes this floor. The basement adds extra living space perfect for a home office and/or guest room . Bring your design plans to this space!! The basement includes a full bathroom, plus the convenience of a walkout design for easy access when parking in the back.
Situated in Haverford Township, this home offers a great opportunity to build equity. It's just a short walk to the 100 line and provides easy access to schools and shopping. If you're looking to invest in a vibrant community, this property is a must-see!
Contact an agent
Home facts
- Year built:1925
- Listing ID #:PADE2092580
- Added:54 day(s) ago
- Updated:November 02, 2025 at 02:45 PM
Rooms and interior
- Bedrooms:4
- Total bathrooms:2
- Full bathrooms:2
- Living area:1,302 sq. ft.
Heating and cooling
- Cooling:Window Unit(s)
- Heating:Hot Water, Natural Gas
Structure and exterior
- Year built:1925
- Building area:1,302 sq. ft.
- Lot area:0.13 Acres
Schools
- High school:HAVERFORD
- Middle school:HAVERFORD
Utilities
- Water:Public
- Sewer:Public Sewer
Finances and disclosures
- Price:$390,000
- Price per sq. ft.:$299.54
- Tax amount:$8,428 (2024)
New listings near 601 Georges Ln
- Open Sun, 12 to 2pmNew
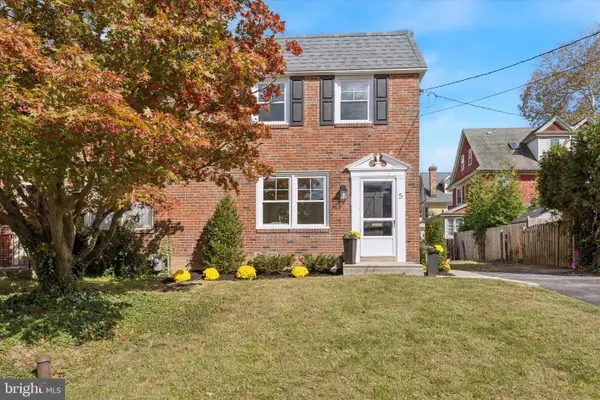 $525,000Active3 beds 2 baths1,352 sq. ft.
$525,000Active3 beds 2 baths1,352 sq. ft.5 Llanfair Rd, ARDMORE, PA 19003
MLS# PAMC2160140Listed by: DUFFY REAL ESTATE-NARBERTH - Open Sun, 12 to 2pmNew
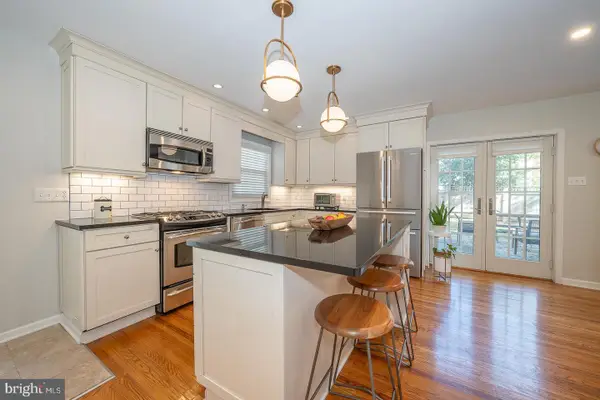 $899,000Active4 beds 3 baths2,496 sq. ft.
$899,000Active4 beds 3 baths2,496 sq. ft.515 E Spring Ave, ARDMORE, PA 19003
MLS# PAMC2158612Listed by: COMPASS PENNSYLVANIA, LLC 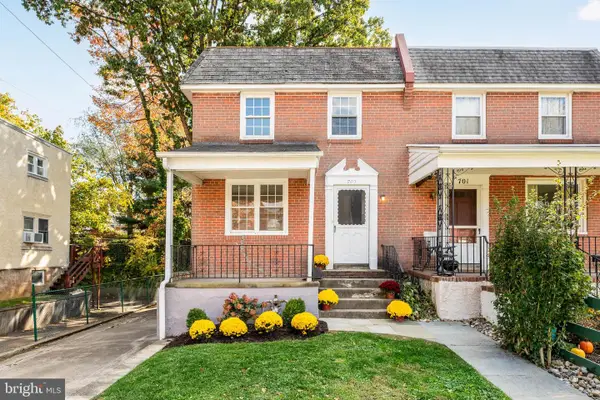 $349,000Pending3 beds 2 baths1,152 sq. ft.
$349,000Pending3 beds 2 baths1,152 sq. ft.703 Humphreys Rd, ARDMORE, PA 19003
MLS# PADE2102378Listed by: BHHS FOX & ROACH-ROSEMONT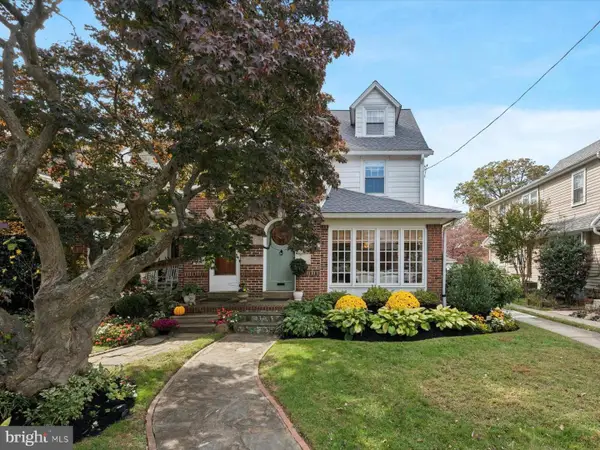 $599,000Pending4 beds 4 baths2,147 sq. ft.
$599,000Pending4 beds 4 baths2,147 sq. ft.2918 Rising Sun Rd, ARDMORE, PA 19003
MLS# PADE2102486Listed by: BHHS FOX & ROACH-HAVERFORD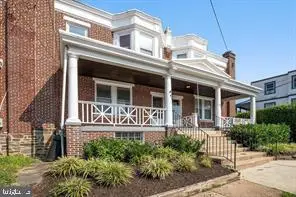 $399,000Pending3 beds 2 baths1,297 sq. ft.
$399,000Pending3 beds 2 baths1,297 sq. ft.42 Walton Ave, ARDMORE, PA 19003
MLS# PAMC2158760Listed by: BHHS FOX & ROACH WAYNE-DEVON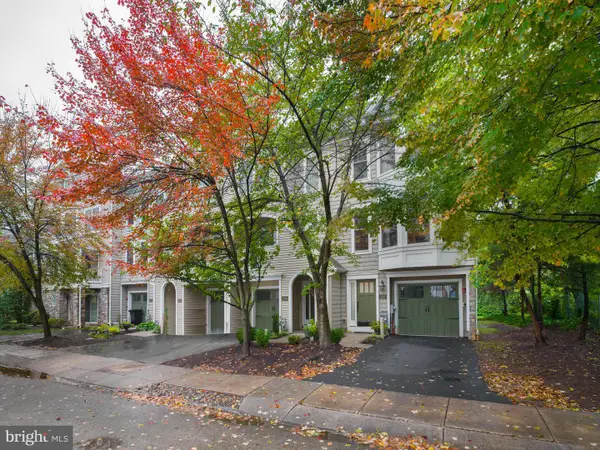 $685,000Pending3 beds 3 baths2,126 sq. ft.
$685,000Pending3 beds 3 baths2,126 sq. ft.236 W Spring Ave, ARDMORE, PA 19003
MLS# PAMC2158516Listed by: BHHS FOX & ROACH-HAVERFORD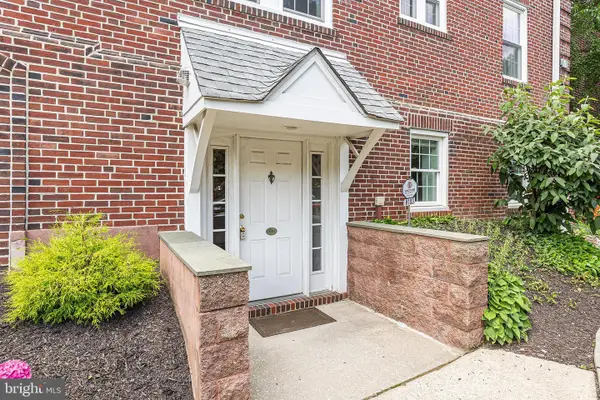 $425,000Pending3 beds 3 baths1,468 sq. ft.
$425,000Pending3 beds 3 baths1,468 sq. ft.104 Woodside Rd #a-103, HAVERFORD, PA 19041
MLS# PAMC2158474Listed by: COMPASS PENNSYLVANIA, LLC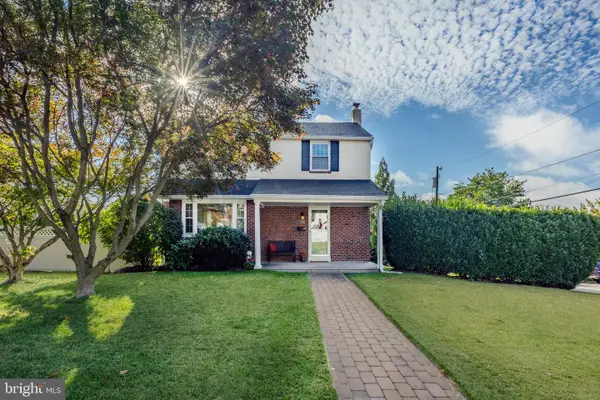 $539,900Pending3 beds 2 baths1,344 sq. ft.
$539,900Pending3 beds 2 baths1,344 sq. ft.2321 Bryn Mawr Ave, ARDMORE, PA 19003
MLS# PADE2101724Listed by: KELLER WILLIAMS MAIN LINE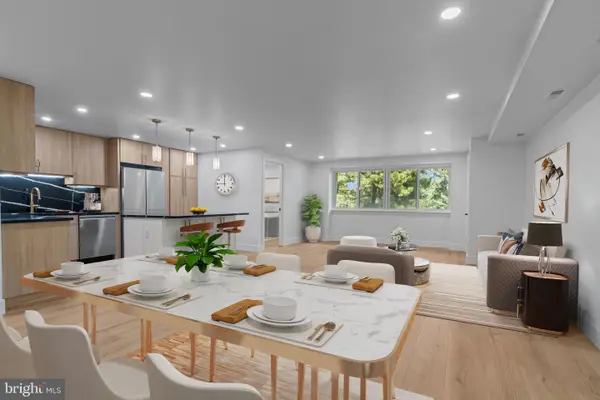 $523,000Pending2 beds 2 baths1,202 sq. ft.
$523,000Pending2 beds 2 baths1,202 sq. ft.103 W Montgomery Ave #4-c, ARDMORE, PA 19003
MLS# PAMC2157806Listed by: CRESCENT REAL ESTATE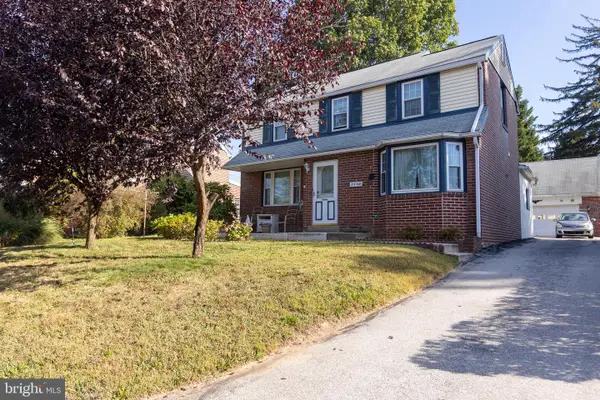 $525,000Pending3 beds 3 baths1,599 sq. ft.
$525,000Pending3 beds 3 baths1,599 sq. ft.2409 Belmont Ave, ARDMORE, PA 19003
MLS# PADE2099844Listed by: EGAN REAL ESTATE
