79 Country Club Rd, ASHLAND, PA 17921
Local realty services provided by:Better Homes and Gardens Real Estate Community Realty
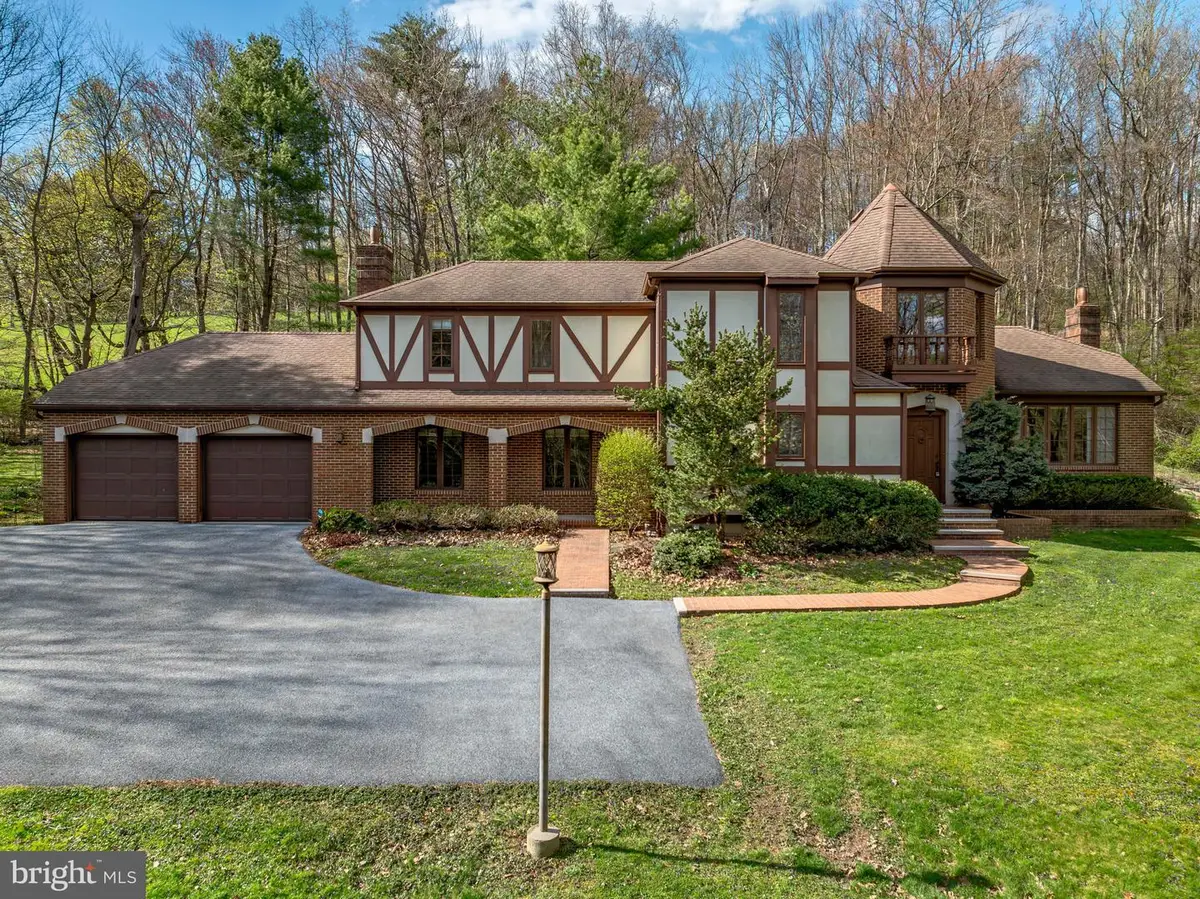
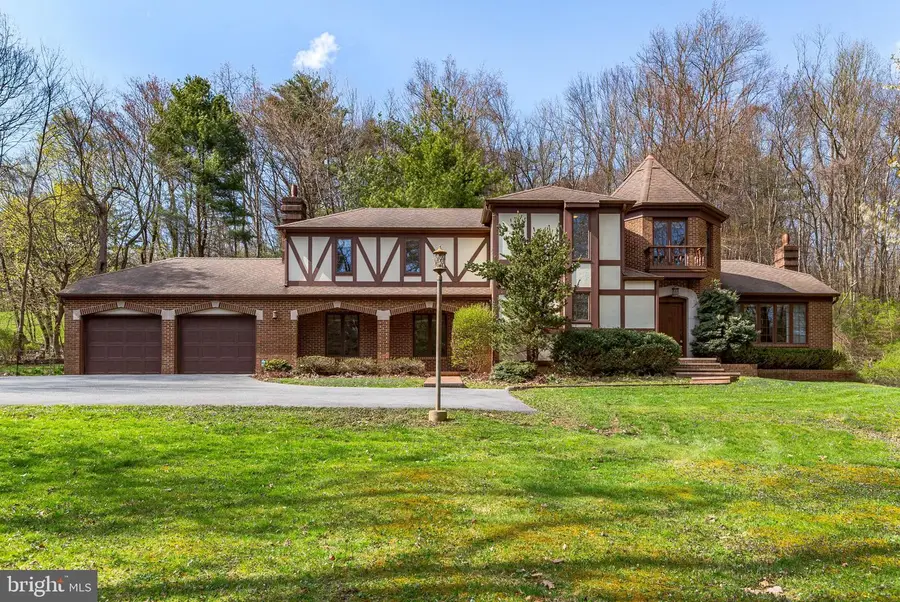
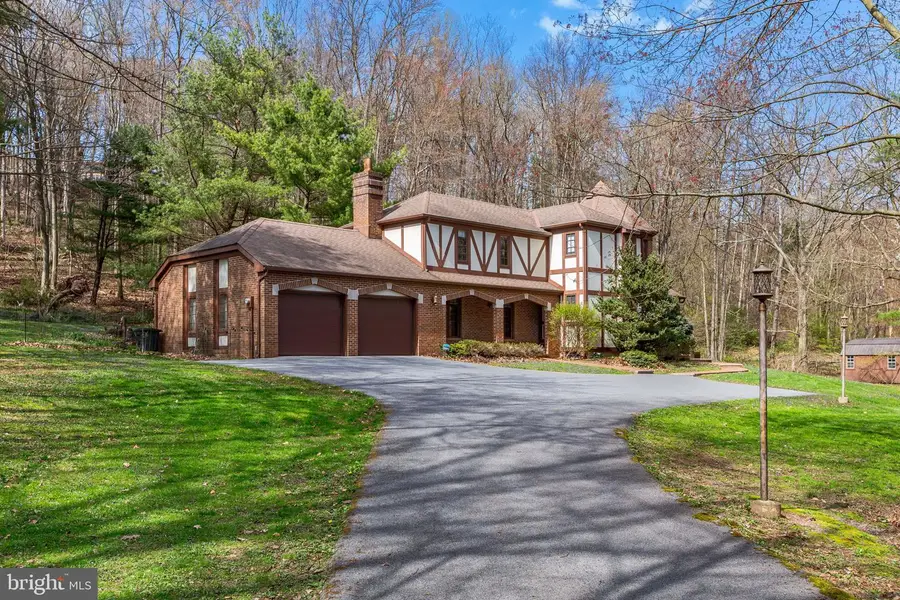
Listed by:jennifer-lynn amantea
Office:amantea real estate, llc.
MLS#:PASK2021440
Source:BRIGHTMLS
Price summary
- Price:$499,000
- Price per sq. ft.:$203.67
About this home
Must see this unique 4 bedroom, 2 1/2 bathroom Tudor home. Exquisite details found in every room of this charming home including a trey ceiling in the foyer, beam ceiling in the second floor tower room, custom flooring, stained glass kitchen cabinet doors, 2 balconies, 2 fireplaces, and so much more! First floor mud room entrance with washer and dryer. Enjoy the warm floors in the kitchen and master bedroom from the in-floor radiant heat. The large unfinished basement is a blank canvas for your imagination. Ornate chimney topped with a decorative terracotta pot. This custom home is an architectural sensation nestled on 4.05 newly subdivided private acres. Enjoy the outdoors on your covered front porch or quaint back patio with hot tub. There is ample parking with the 2 car attached heated garage and oversized driveway.
Contact an agent
Home facts
- Year built:1978
- Listing Id #:PASK2021440
- Added:85 day(s) ago
- Updated:August 15, 2025 at 07:30 AM
Rooms and interior
- Bedrooms:4
- Total bathrooms:3
- Full bathrooms:2
- Half bathrooms:1
- Living area:2,450 sq. ft.
Heating and cooling
- Cooling:Central A/C
- Heating:Baseboard - Hot Water, Oil, Radiant
Structure and exterior
- Roof:Shingle
- Year built:1978
- Building area:2,450 sq. ft.
- Lot area:4.05 Acres
Utilities
- Water:Well
- Sewer:On Site Septic
Finances and disclosures
- Price:$499,000
- Price per sq. ft.:$203.67
- Tax amount:$6,285 (2024)
New listings near 79 Country Club Rd
- Coming Soon
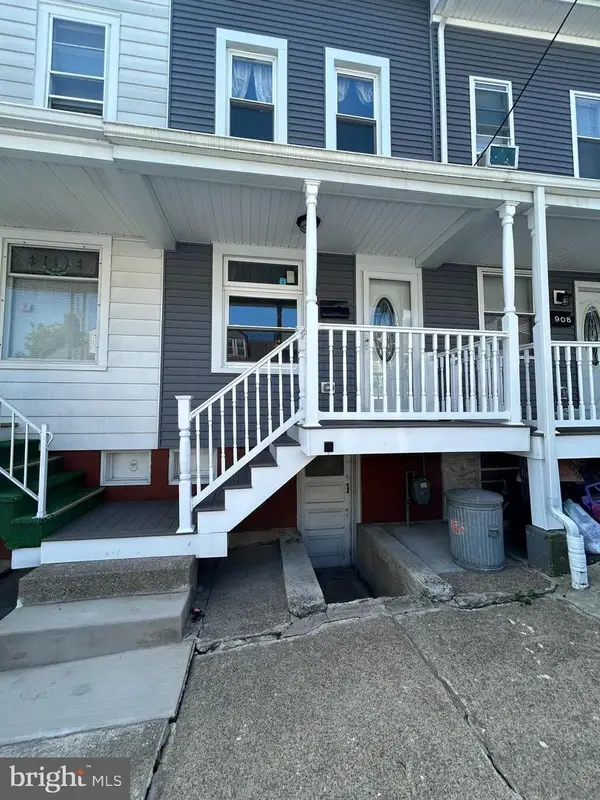 $90,000Coming Soon2 beds 1 baths
$90,000Coming Soon2 beds 1 baths906 Walnut St, ASHLAND, PA 17921
MLS# PASK2022816Listed by: EXP REALTY, LLC  $84,900Pending3 beds 1 baths1,484 sq. ft.
$84,900Pending3 beds 1 baths1,484 sq. ft.2200 Spruce St, ASHLAND, PA 17921
MLS# PASK2022764Listed by: DEAN R. ARNER REAL ESTATE COMPANY- New
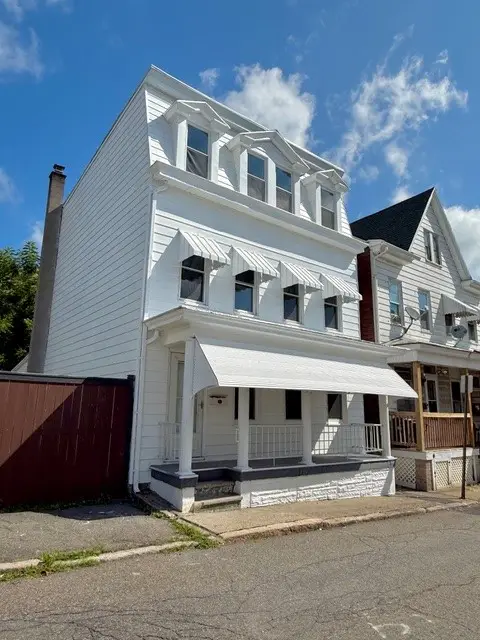 $199,900Active6 beds 2 baths1,841 sq. ft.
$199,900Active6 beds 2 baths1,841 sq. ft.1423 Market St, ASHLAND, PA 17921
MLS# PASK2022758Listed by: CENTURY 21 GOLD 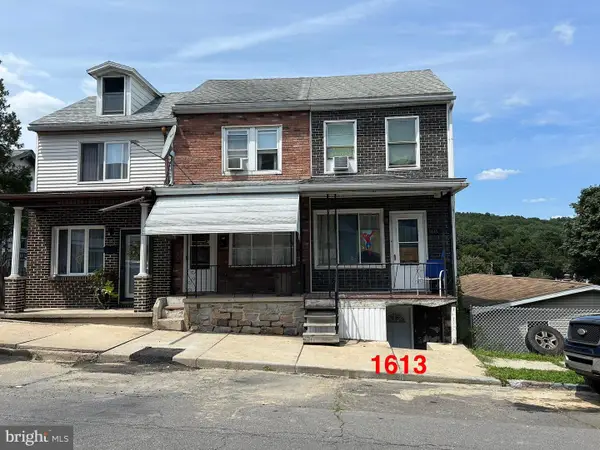 $120,000Active3 beds 2 baths1,164 sq. ft.
$120,000Active3 beds 2 baths1,164 sq. ft.1613 Walnut St, ASHLAND, PA 17921
MLS# PASK2022702Listed by: IRON VALLEY REAL ESTATE KEYSTONE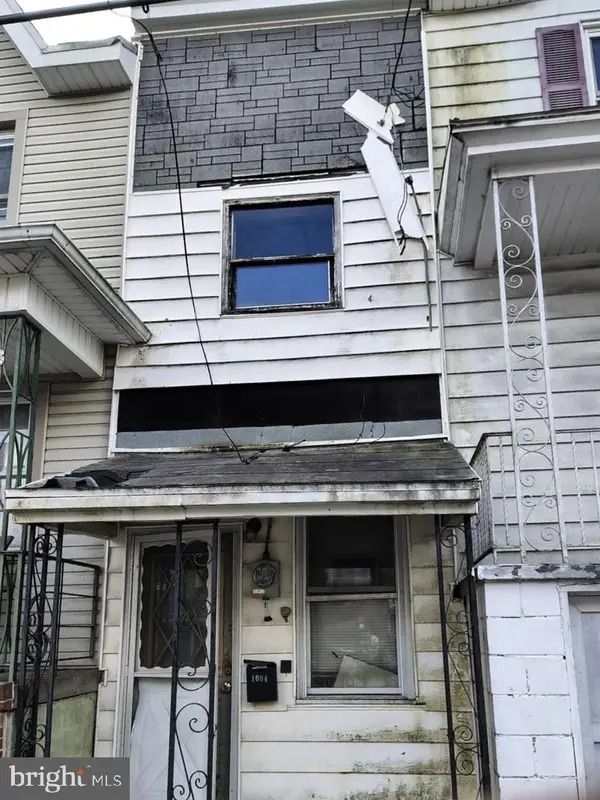 $11,900Active0.02 Acres
$11,900Active0.02 Acres1004 Brock St, ASHLAND, PA 17921
MLS# PASK2022560Listed by: COLDWELL BANKER REALTY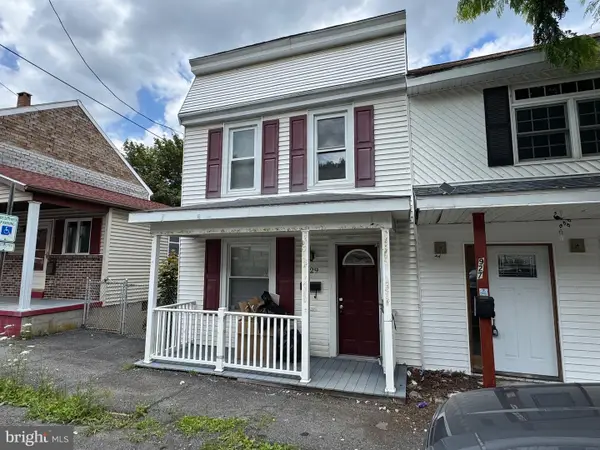 $69,900Pending3 beds 1 baths1,512 sq. ft.
$69,900Pending3 beds 1 baths1,512 sq. ft.929 Brock St, ASHLAND, PA 17921
MLS# PASK2022550Listed by: RAMUS REALTY GROUP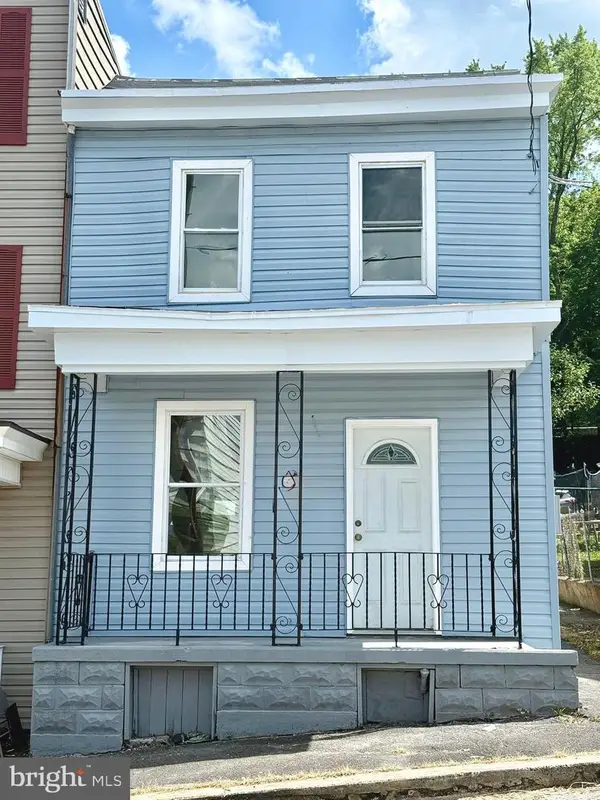 $126,000Active3 beds 2 baths
$126,000Active3 beds 2 baths1320 S Spruce St, ASHLAND, PA 17921
MLS# PASK2022518Listed by: SIGNATURE LUX REALTY LLC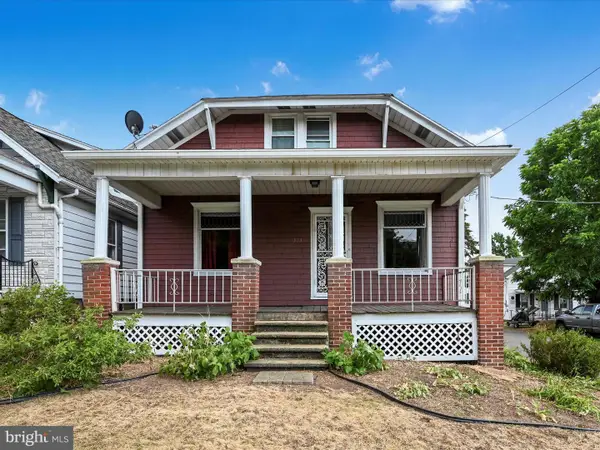 $119,900Pending2 beds 1 baths1,378 sq. ft.
$119,900Pending2 beds 1 baths1,378 sq. ft.303 Fountain St, ASHLAND, PA 17921
MLS# PASK2022474Listed by: EXP REALTY, LLC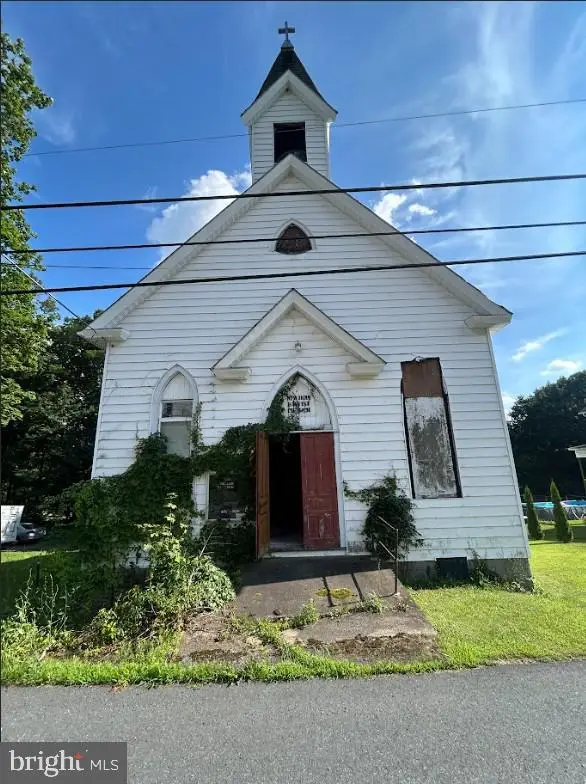 $59,900Active8 beds 4 baths
$59,900Active8 beds 4 baths314 Main St, ASHLAND, PA 17921
MLS# PASK2022366Listed by: ERGO REAL ESTATE COMPANY $59,900Active-- beds -- baths
$59,900Active-- beds -- baths314 Main St, ASHLAND, PA 17921
MLS# PASK2022368Listed by: ERGO REAL ESTATE COMPANY
