8 Country Club Rd, Ashland, PA 17921
Local realty services provided by:Better Homes and Gardens Real Estate Cassidon Realty
8 Country Club Rd,Ashland, PA 17921
$359,900
- 3 Beds
- 2 Baths
- 1,472 sq. ft.
- Single family
- Pending
Listed by:lisa l forino
Office:re/max of reading
MLS#:PASK2018828
Source:BRIGHTMLS
Price summary
- Price:$359,900
- Price per sq. ft.:$244.5
About this home
Construction NOW completed! Pack your bags & move right in!! ONE FLOOR LIVING AT IT'S FINEST! 3.99% INTEREST RATE Lock in place! Imaging yourself living in this captivating ranch-style home nestled in Schuylkill County's finest rural settings. This charming residence welcomes you with an inviting front porch. Tasteful stone/masonry accent and vinyl shakes enhance the home's exterior aesthetic appeal. Continue through the foyer into the spacious family room connected to the modern kitchen with maple cabinetry, quartz countertops and tile backsplash. Relax, enjoy and entertain on your rear deck offering peaceful tree-lined views...ideal for gatherings! The primary suite boasts a generous double-wide closet and full bath. The home is complimented with two additional bedrooms, full hall bath and separate laundry room for added convenience. Enjoy the added bonus of a front entry two-car garage with a large basement providing ample space for extra finished space or storage! This community offers a blend of modern convenience, scenic beauty and a welcoming atmosphere! Nestled in the picturesque landscape of
Butler Township, residents can enjoy stunning views, green spaces, and a peaceful setting. Many homes in
the community offer easy access to the Mountain Valley Golf Course. In addition to golfing, residents can
take advantage of nearby parks, hiking trails, and outdoor activities such as Locust Lake State Park,
Anthracite Outdoor Adventure Area, and Knoebels Amusement Resort. While offering a tranquil lifestyle,
Country Club Estates is also conveniently located near major roadways, making it easy to commute to
nearby towns. Living in the Fountain Springs area of Butler township near Ashland PA offers more than just a great home in a wonderful location…don’t forget about the school district! Known for its commitment to academic excellence, North Schuylkill provides a supportive and enriching environment for students with its strong academic programs, dedicated faculty, innovative facilities, community involvement and extracurricular activities. Call for more details!!
Contact an agent
Home facts
- Year built:2025
- Listing ID #:PASK2018828
- Added:273 day(s) ago
- Updated:September 29, 2025 at 07:35 AM
Rooms and interior
- Bedrooms:3
- Total bathrooms:2
- Full bathrooms:2
- Living area:1,472 sq. ft.
Heating and cooling
- Cooling:Central A/C
- Heating:Electric, Heat Pump - Electric BackUp
Structure and exterior
- Roof:Pitched, Shingle
- Year built:2025
- Building area:1,472 sq. ft.
- Lot area:0.53 Acres
Schools
- High school:NORTH SCHUYLKILL
- Middle school:NORTH SCHUYLKILL JUNIOR SENIOR
Utilities
- Water:Public
- Sewer:Public Sewer
Finances and disclosures
- Price:$359,900
- Price per sq. ft.:$244.5
- Tax amount:$5,368 (2025)
New listings near 8 Country Club Rd
- New
 $25,000Active3.63 Acres
$25,000Active3.63 Acres791 High Rd, ASHLAND, PA 17921
MLS# PASK2023664Listed by: REALTY WORLD-WE GET RESULTS 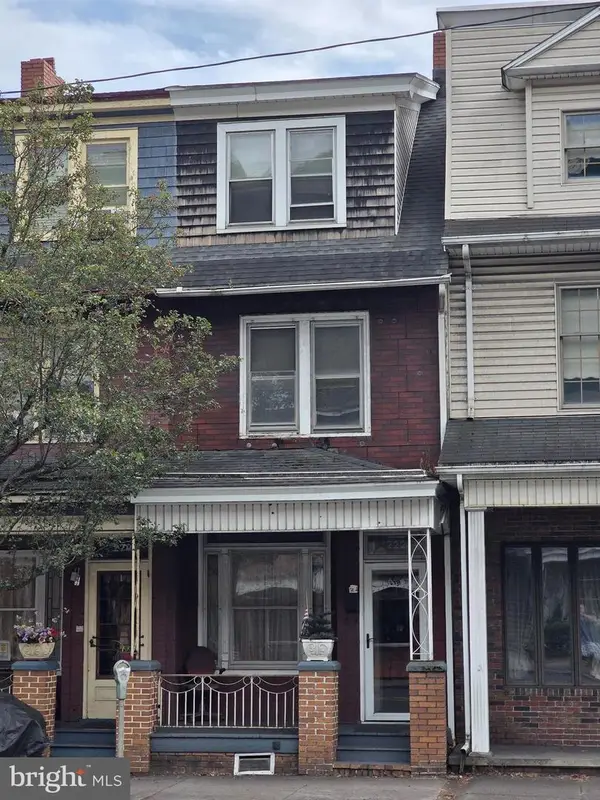 $64,995Pending4 beds 2 baths1,653 sq. ft.
$64,995Pending4 beds 2 baths1,653 sq. ft.222 W Centre St, ASHLAND, PA 17921
MLS# PASK2023396Listed by: KELLER WILLIAMS KEYSTONE REALTY $325,000Pending4 beds 2 baths3,548 sq. ft.
$325,000Pending4 beds 2 baths3,548 sq. ft.121 S Spruce St, ASHLAND, PA 17921
MLS# PASK2023292Listed by: UNITED REAL ESTATE - CENTRAL PA $55,000Active0.51 Acres
$55,000Active0.51 AcresLot 35 Cedar Creek Dr, ASHLAND, PA 17921
MLS# PASK2023342Listed by: RE/MAX FIVE STAR REALTY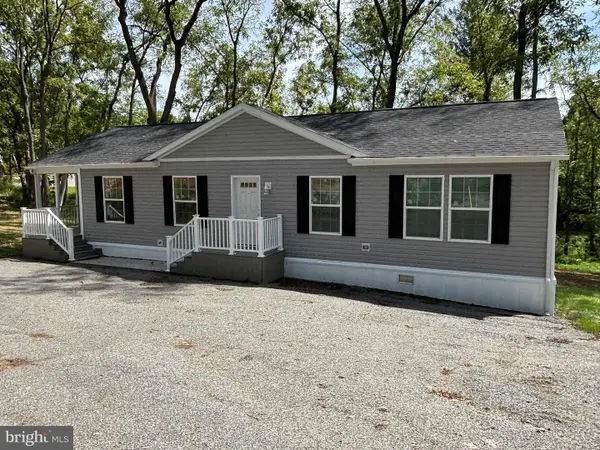 $229,900Pending3 beds 2 baths1,280 sq. ft.
$229,900Pending3 beds 2 baths1,280 sq. ft.154 Country Club Rd, ASHLAND, PA 17921
MLS# PASK2023196Listed by: CENTURY 21 GOLD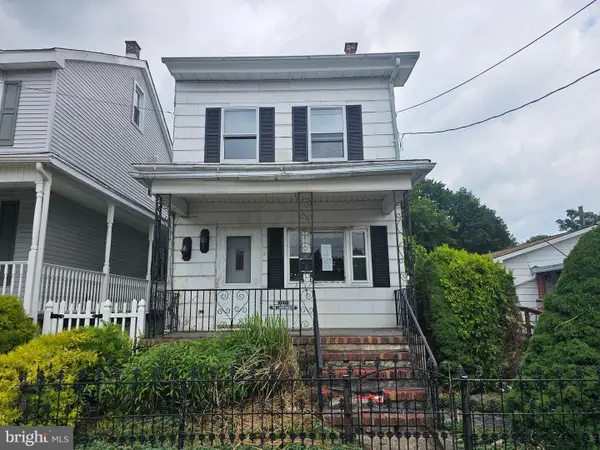 Listed by BHGRE$47,500Pending3 beds 2 baths1,788 sq. ft.
Listed by BHGRE$47,500Pending3 beds 2 baths1,788 sq. ft.1211 Race St, ASHLAND, PA 17921
MLS# PASK2023190Listed by: BETTER HOMES AND GARDENS REAL ESTATE - MATURO PA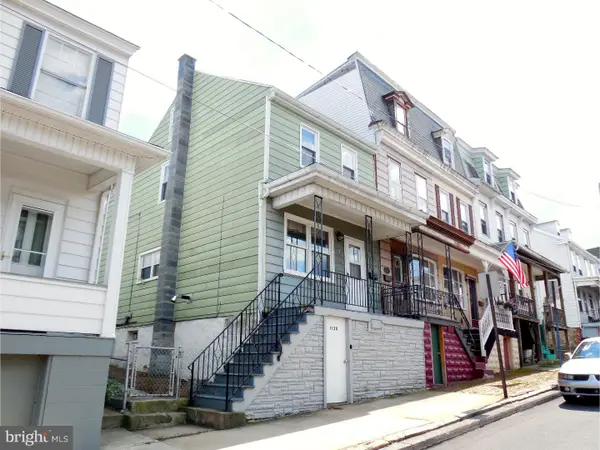 $70,000Active3 beds 1 baths1,380 sq. ft.
$70,000Active3 beds 1 baths1,380 sq. ft.1130 W Walnut St, ASHLAND, PA 17921
MLS# PASK2023100Listed by: REALTY WORLD-WE GET RESULTS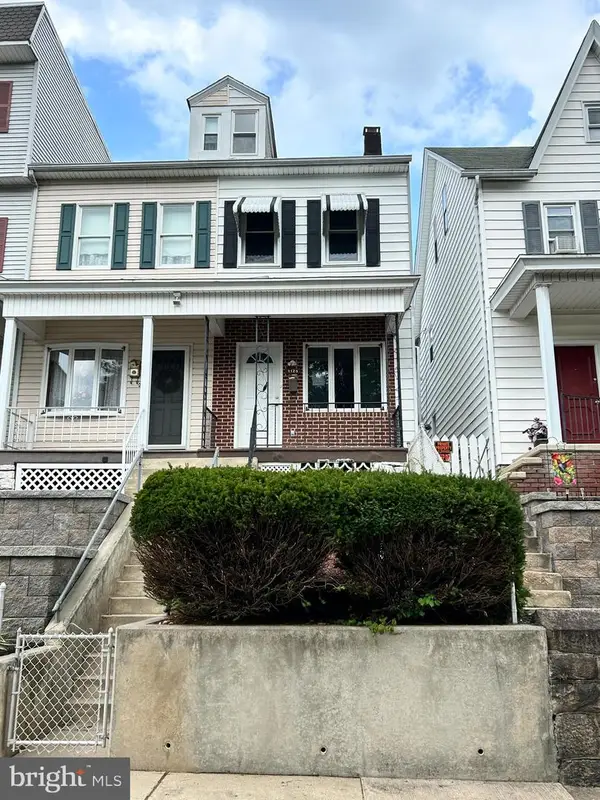 $90,000Active3 beds 1 baths1,152 sq. ft.
$90,000Active3 beds 1 baths1,152 sq. ft.1125 Market St, ASHLAND, PA 17921
MLS# PASK2022970Listed by: EVERYHOME REALTORS $39,900Active4 beds 2 baths
$39,900Active4 beds 2 baths1713 W Walnut St, ASHLAND, PA 17921
MLS# PASK2022944Listed by: BHHS HOMESALE REALTY - SCHUYLKILL HAVEN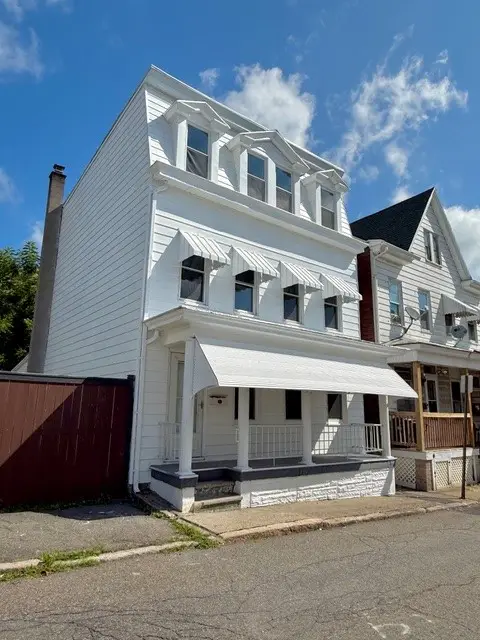 $185,000Active6 beds 2 baths1,841 sq. ft.
$185,000Active6 beds 2 baths1,841 sq. ft.1423 Market St, ASHLAND, PA 17921
MLS# PASK2022758Listed by: CENTURY 21 GOLD
