9 Country Club Rd, Ashland, PA 17921
Local realty services provided by:Better Homes and Gardens Real Estate Maturo
9 Country Club Rd,Ashland, PA 17921
$395,000
- 4 Beds
- 3 Baths
- 2,331 sq. ft.
- Single family
- Active
Listed by: lisa l forino, rose marie beck
Office: re/max of reading
MLS#:PASK2018956
Source:BRIGHTMLS
Price summary
- Price:$395,000
- Price per sq. ft.:$169.46
About this home
MOVE IN MARCH!! QUICK DELIVERY RIGHT BEFORE SPRING! Our Popular NEW YORKER MODEL will be completed in MARCH! NEW Construction located in scenic Fountain Springs in Schuylkill County. The New Yorker floorplan is a sensational bilevel property boasting 2,331 square feet of pure elegance. This model dazzles with 4 bedrooms, 3 full baths, 2 car garage and rear deck. The main level welcomes you with a grand, open layout featuring white cabinets, granite countertops, and luxurious LVP flooring. Convenient main floor laundry adds practicality, while the primary suite offers a serene retreat complete with its own full bath and walk-in closet. Two additional bedrooms and a well-appointed hall bath round out this level, ensuring ample space for everyone. Descend to the finished lower level where an expansive rec room awaits, perfect for entertaining or relaxing. Separate office/den is ideal for the remote worker or for hobbies and crafts, along with a separate full bath for added convenience. A fourth bedroom provides privacy and comfort, making it a perfect guest suite. Storage is never an issue with the oversized garage offering plenty of room for all your belongings. Let's not forget about the Builder's ONE YEAR BUILDER WARRANTY! Embrace the epitome of modern living with this well-designed home. Call now for more info!
Contact an agent
Home facts
- Year built:2026
- Listing ID #:PASK2018956
- Added:403 day(s) ago
- Updated:January 20, 2026 at 02:42 PM
Rooms and interior
- Bedrooms:4
- Total bathrooms:3
- Full bathrooms:3
- Living area:2,331 sq. ft.
Heating and cooling
- Cooling:Central A/C
- Heating:Electric, Heat Pump - Electric BackUp
Structure and exterior
- Roof:Pitched, Shingle
- Year built:2026
- Building area:2,331 sq. ft.
- Lot area:1.78 Acres
Schools
- High school:NORTH SCHUYLKILL
- Middle school:NORTH SCHUYLKILL
- Elementary school:NORTH SCHUYLKILL
Utilities
- Water:Public
- Sewer:Public Sewer
Finances and disclosures
- Price:$395,000
- Price per sq. ft.:$169.46
- Tax amount:$6,288 (2025)
New listings near 9 Country Club Rd
- New
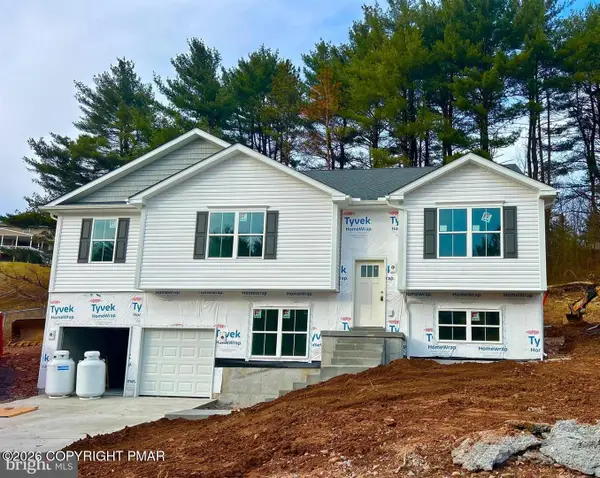 $395,000Active4 beds 3 baths2,331 sq. ft.
$395,000Active4 beds 3 baths2,331 sq. ft.9 Country Club Road, Ashland, PA 17921
MLS# PM-138368Listed by: RE/MAX OF READING - New
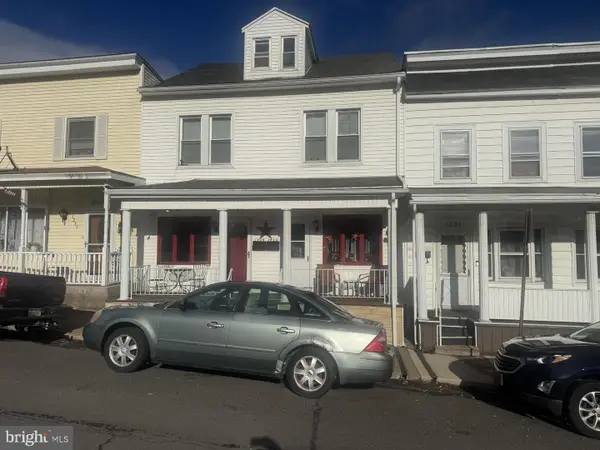 $69,000Active3 beds 2 baths1,886 sq. ft.
$69,000Active3 beds 2 baths1,886 sq. ft.1233 W Walnut St, ASHLAND, PA 17921
MLS# PASK2025124Listed by: RE/MAX FIVE STAR REALTY - New
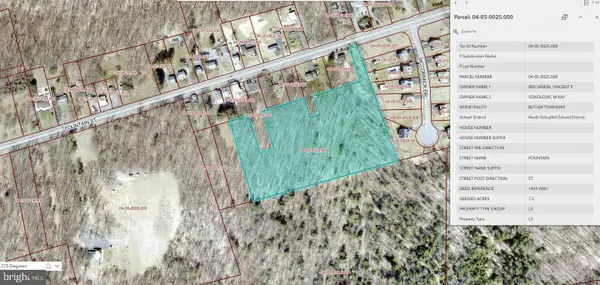 $140,000Active7.5 Acres
$140,000Active7.5 Acres0 Fountain St, ASHLAND, PA 17921
MLS# PASK2025094Listed by: UNITED REAL ESTATE - CENTRAL PA 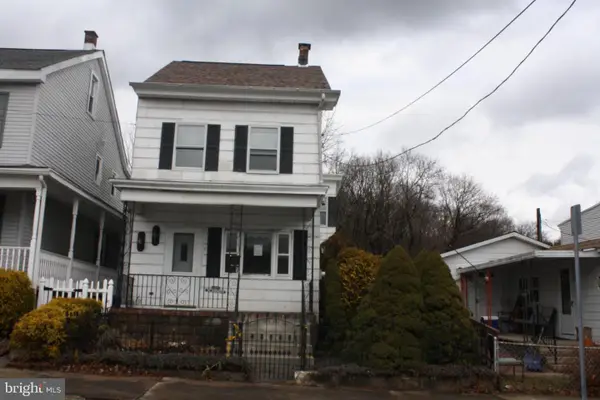 $78,900Active4 beds 1 baths1,400 sq. ft.
$78,900Active4 beds 1 baths1,400 sq. ft.1211 Race St, ASHLAND, PA 17921
MLS# PASK2024964Listed by: BHHS HOMESALE REALTY- READING BERKS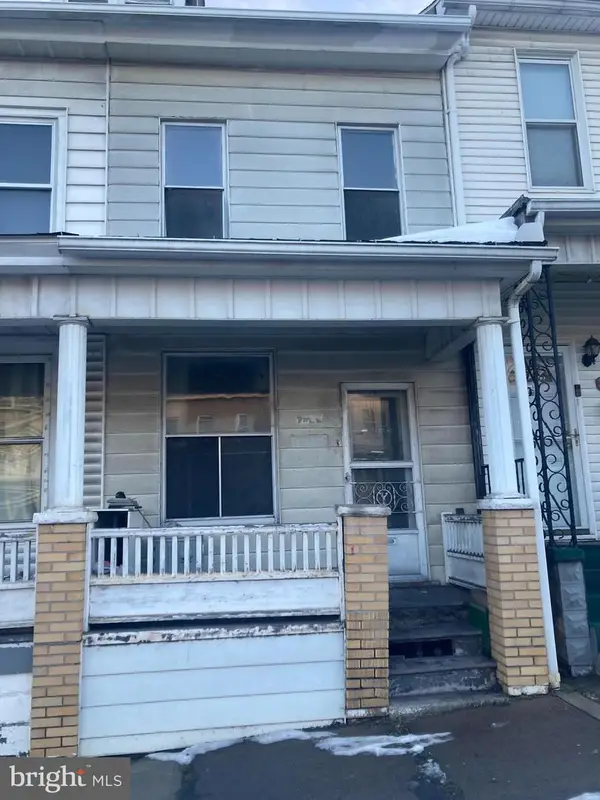 $20,000Pending3 beds 1 baths
$20,000Pending3 beds 1 baths1822 Centre St, ASHLAND, PA 17921
MLS# PASK2024948Listed by: BHHS FOX & ROACH-MACUNGIE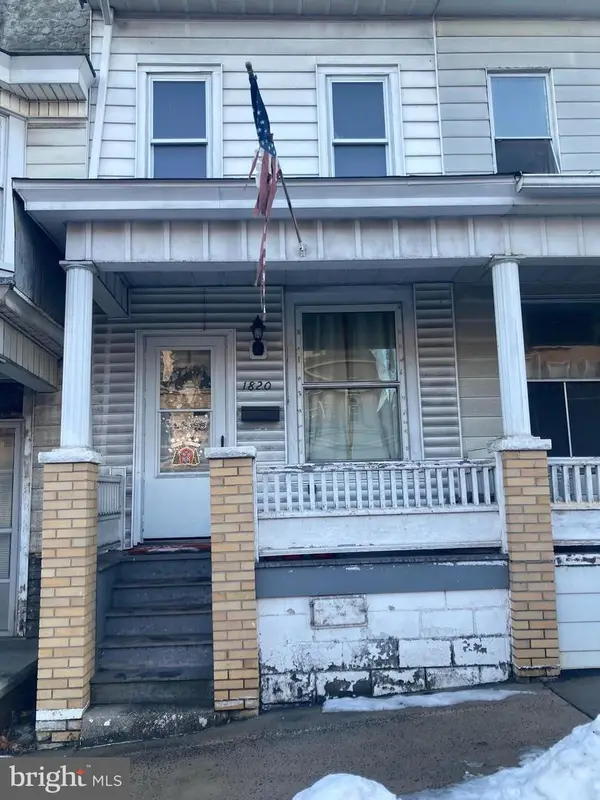 $65,000Active3 beds 1 baths1,246 sq. ft.
$65,000Active3 beds 1 baths1,246 sq. ft.1820 Centre St, ASHLAND, PA 17921
MLS# PASK2024946Listed by: BHHS FOX & ROACH-MACUNGIE $189,900Active4 beds 2 baths2,095 sq. ft.
$189,900Active4 beds 2 baths2,095 sq. ft.28 N 19th St, ASHLAND, PA 17921
MLS# PASK2024688Listed by: REALTY WORLD-WE GET RESULTS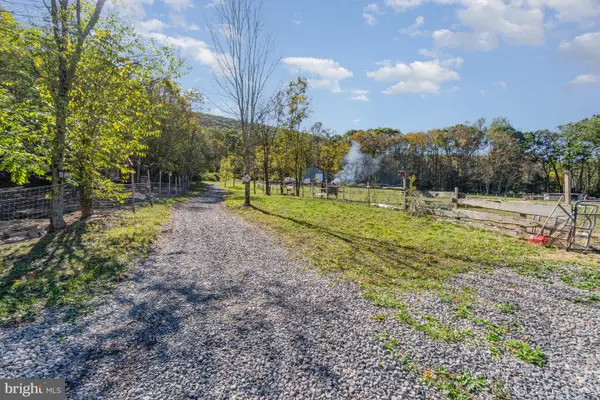 $285,000Active6.3 Acres
$285,000Active6.3 Acres132 Turnpike Rd, ASHLAND, PA 17921
MLS# PASK2024610Listed by: IRON VALLEY REAL ESTATE KEYSTONE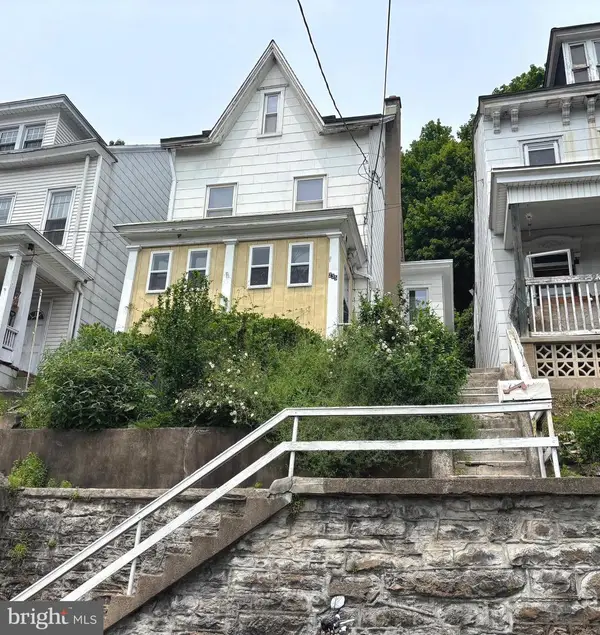 $57,900Pending4 beds 1 baths1,548 sq. ft.
$57,900Pending4 beds 1 baths1,548 sq. ft.235 Chestnut St, ASHLAND, PA 17921
MLS# PASK2024652Listed by: BHHS HOMESALE REALTY - SCHUYLKILL HAVEN $199,999Pending3 beds 2 baths1,141 sq. ft.
$199,999Pending3 beds 2 baths1,141 sq. ft.1012 Fountain St, ASHLAND, PA 17921
MLS# PASK2024520Listed by: BHHS HOMESALE REALTY - SCHUYLKILL HAVEN
