90 Mcintosh Ln, Aspers, PA 17304
Local realty services provided by:Better Homes and Gardens Real Estate Cassidon Realty
90 Mcintosh Ln,Aspers, PA 17304
$449,900
- 4 Beds
- 3 Baths
- 6,242 sq. ft.
- Single family
- Active
Listed by: david hooke, kelly elizabeth carothers
Office: keller williams of central pa
MLS#:PAAD2020248
Source:BRIGHTMLS
Price summary
- Price:$449,900
- Price per sq. ft.:$72.08
- Monthly HOA dues:$33.33
About this home
Set among the rolling orchards of the Applewood community, this nearly new 4-bedroom, 2.5-bath home offers a rare combination of modern construction, generous space, and a setting that feels peaceful from the moment you arrive. Built just three years ago, it blends timeless style with the ease of a newer home. The sellers originally planned to raise their family here but an unexpected job relocation changed their plans. That means good fortune for the next lucky buyer.
Inside, the two-story foyer opens into a bright and open layout that feels welcoming from the first step. The family room immediately makes an impression with its soaring ceilings, abundant natural light, and a wood-burning fireplace that anchors the space. The kitchen overlooks the family room and is designed for both everyday living and effortless entertaining. A large center island, stainless-steel appliances, a spacious walk-in pantry, and a breakfast area with orchard views create a warm and functional gathering space.
The first-floor owner’s suite provides the comfort of main-level living with two walk-in closets and a beautifully finished bath that includes double vanities, a soaking tub, and a tiled walk-in shower. A main-level study with French doors offers privacy for work or reading, while the formal dining room creates an elegant setting for meals and celebrations. A powder room, laundry area, and two-car garage complete the main level and add everyday convenience.
Upstairs, an open hallway looks over the family room and fills the second level with natural light. Three generously sized bedrooms, each with walk-in closets, share a full bath with dual sinks and a private shower area. A large bonus room above the owner’s suite provides endless possibilities and can easily become a playroom, fitness room, home theater, or guest space.
The walk-out basement adds even more potential. With abundant storage and sliding glass doors to the backyard, it is ready to be finished if you want even more living space.
Step outside and you will find views that are hard to match. The backyard overlooks beautiful orchards that shift with the seasons, creating a sense of privacy and calm that makes this property feel like a retreat. Thoughtful details throughout the home, including tall windows, hardwood flooring, and neutral finishes, enhance the clean feel of a home that has been lightly lived in and meticulously maintained.
Located minutes from local orchards, golf courses, and scenic countryside drives, 90 McIntosh Lane offers the charm of Adams County with the convenience of nearby amenities. Whether you are enjoying a slow morning in the kitchen, relaxing by the fireplace, or watching the sun set over the orchards, this home offers comfort, space, and a setting that feels truly special.
Schedule your showing today and experience why homes in Applewood are so highly sought after.
Contact an agent
Home facts
- Year built:2022
- Listing ID #:PAAD2020248
- Added:54 day(s) ago
- Updated:December 14, 2025 at 02:52 PM
Rooms and interior
- Bedrooms:4
- Total bathrooms:3
- Full bathrooms:2
- Half bathrooms:1
- Living area:6,242 sq. ft.
Heating and cooling
- Cooling:Central A/C
- Heating:Electric, Forced Air
Structure and exterior
- Roof:Composite
- Year built:2022
- Building area:6,242 sq. ft.
- Lot area:0.24 Acres
Schools
- High school:BIGLERVILLE
- Middle school:UPPER ADAMS
Utilities
- Water:Public
- Sewer:Public Sewer
Finances and disclosures
- Price:$449,900
- Price per sq. ft.:$72.08
- Tax amount:$9,615 (2024)
New listings near 90 Mcintosh Ln
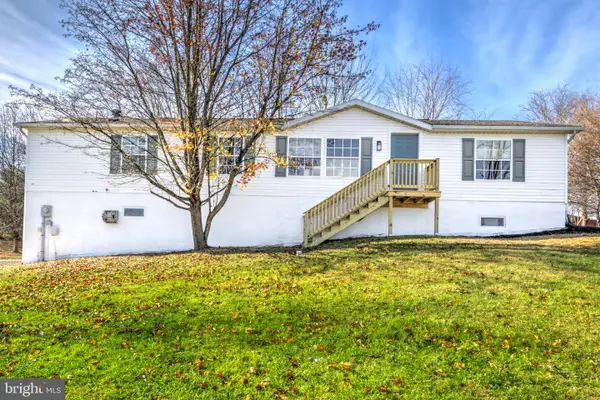 $245,000Pending3 beds 2 baths1,560 sq. ft.
$245,000Pending3 beds 2 baths1,560 sq. ft.166 N Main St, ASPERS, PA 17304
MLS# PAAD2020228Listed by: KELLER WILLIAMS ELITE $145,000Pending4 beds 2 baths1,886 sq. ft.
$145,000Pending4 beds 2 baths1,886 sq. ft.539 Aspers Bendersville Rd, ASPERS, PA 17304
MLS# PAAD2020842Listed by: RE/MAX OF GETTYSBURG $76,000Active0 Acres
$76,000Active0 Acres0 Timber Ln, ASPERS, PA 17304
MLS# PAAD2020782Listed by: COLDWELL BANKER REALTY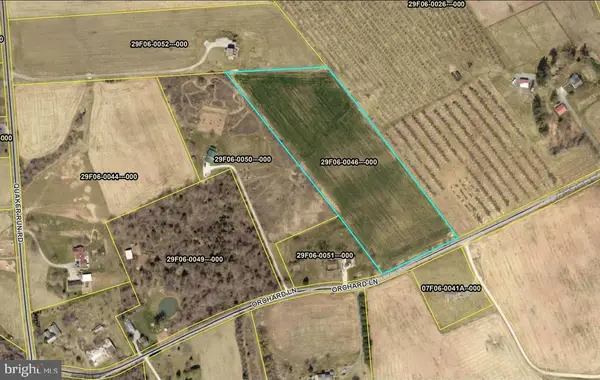 $244,900Active10.03 Acres
$244,900Active10.03 Acres0 Orchard Ln, ASPERS, PA 17304
MLS# PAAD2020516Listed by: RE/MAX OF GETTYSBURG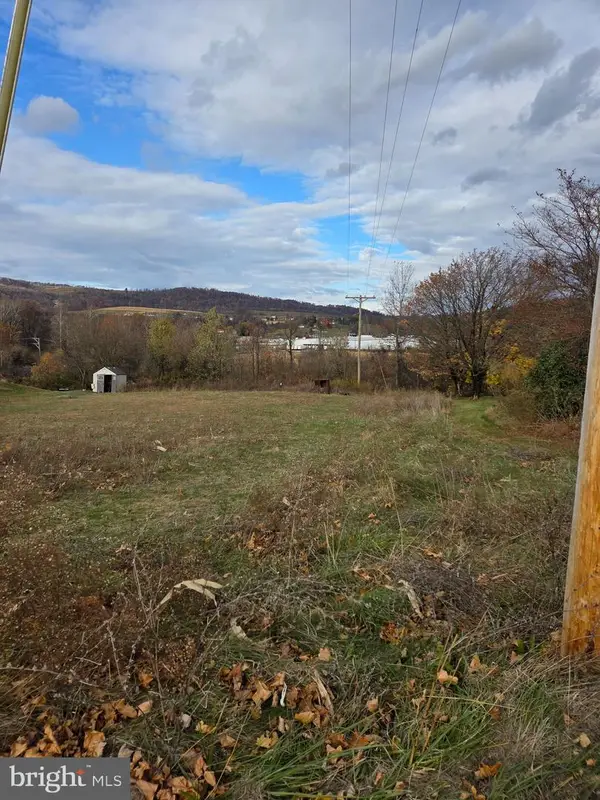 $39,000Pending0.6 Acres
$39,000Pending0.6 Acres456 Aspers Bendersville Rd, ASPERS, PA 17304
MLS# PAAD2020666Listed by: BERKSHIRE HATHAWAY HOMESERVICES HOMESALE REALTY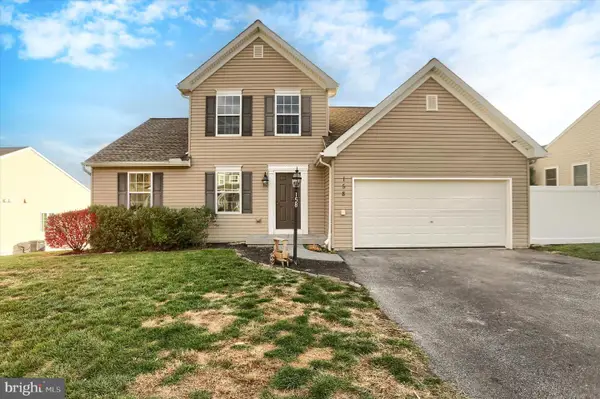 $339,900Active4 beds 3 baths1,941 sq. ft.
$339,900Active4 beds 3 baths1,941 sq. ft.158 Mcintosh Ln, ASPERS, PA 17304
MLS# PAAD2020432Listed by: HOWARD HANNA COMPANY-CAMP HILL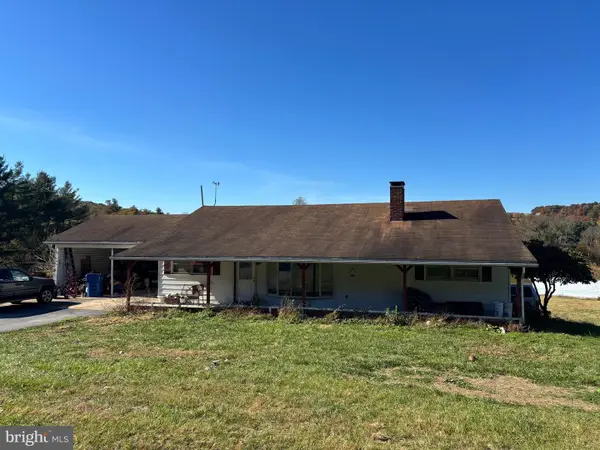 $279,900Pending4 beds 2 baths2,230 sq. ft.
$279,900Pending4 beds 2 baths2,230 sq. ft.96 Pine Grove Furnace Rd, ASPERS, PA 17304
MLS# PAAD2020420Listed by: IRON VALLEY REAL ESTATE OF CENTRAL PA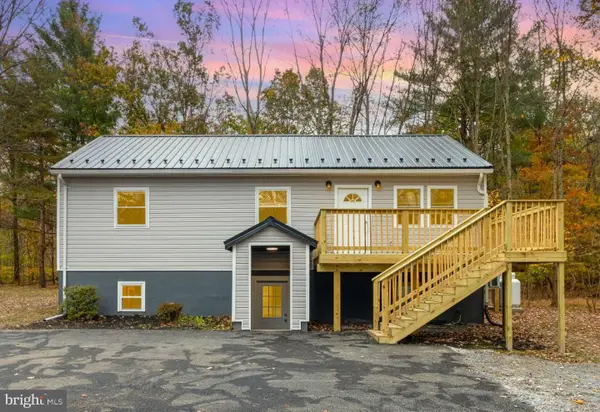 $449,900Active4 beds 2 baths1,920 sq. ft.
$449,900Active4 beds 2 baths1,920 sq. ft.475 Company Farm Rd, ASPERS, PA 17304
MLS# PAAD2020370Listed by: HOMEZU BY SIMPLE CHOICE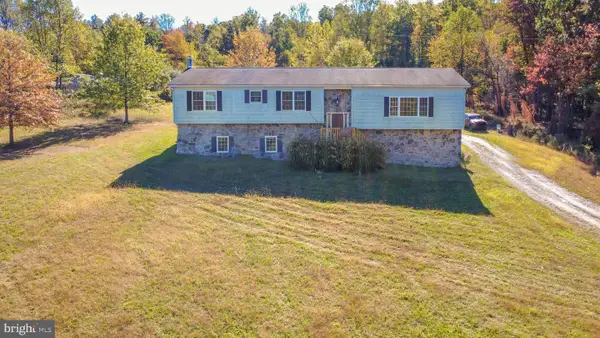 $350,000Active3 beds 3 baths2,120 sq. ft.
$350,000Active3 beds 3 baths2,120 sq. ft.225 Pine Ridge Rd, ASPERS, PA 17304
MLS# PAAD2020262Listed by: KELLER WILLIAMS KEYSTONE REALTY
