117 Vinsmith Ave, ASTON, PA 19014
Local realty services provided by:Better Homes and Gardens Real Estate Capital Area
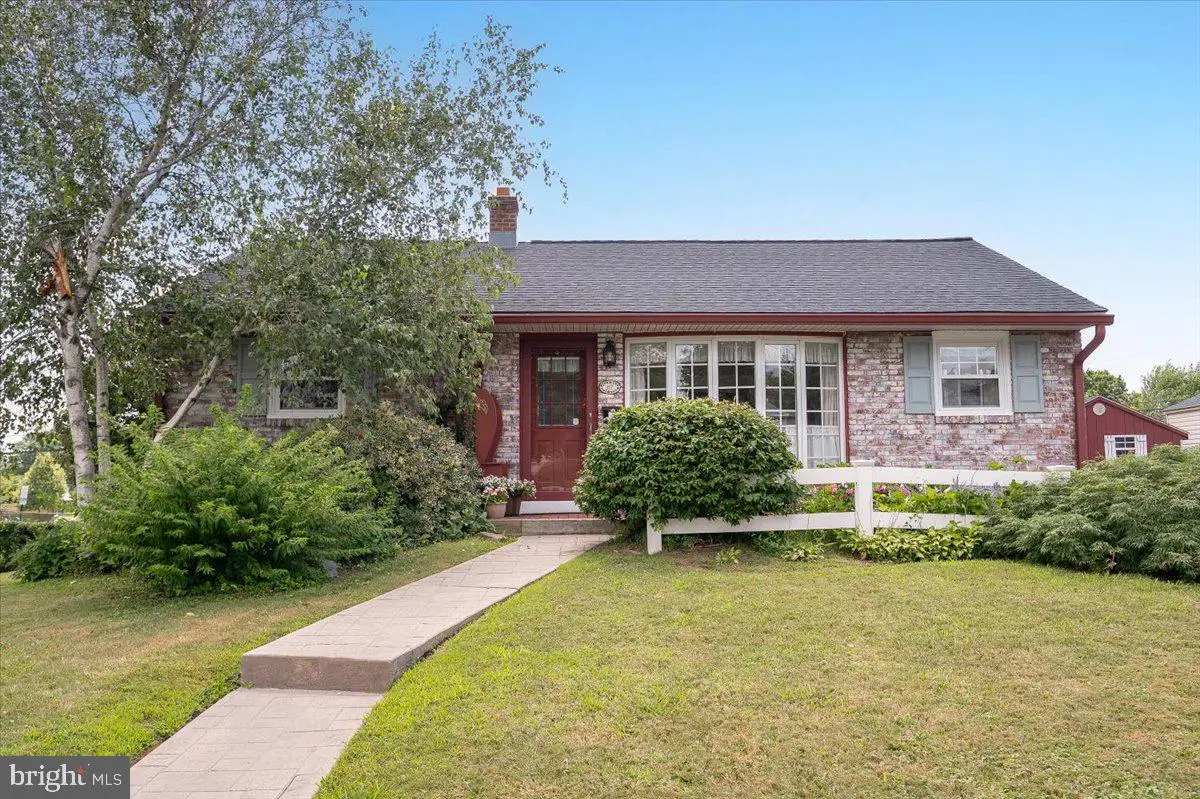
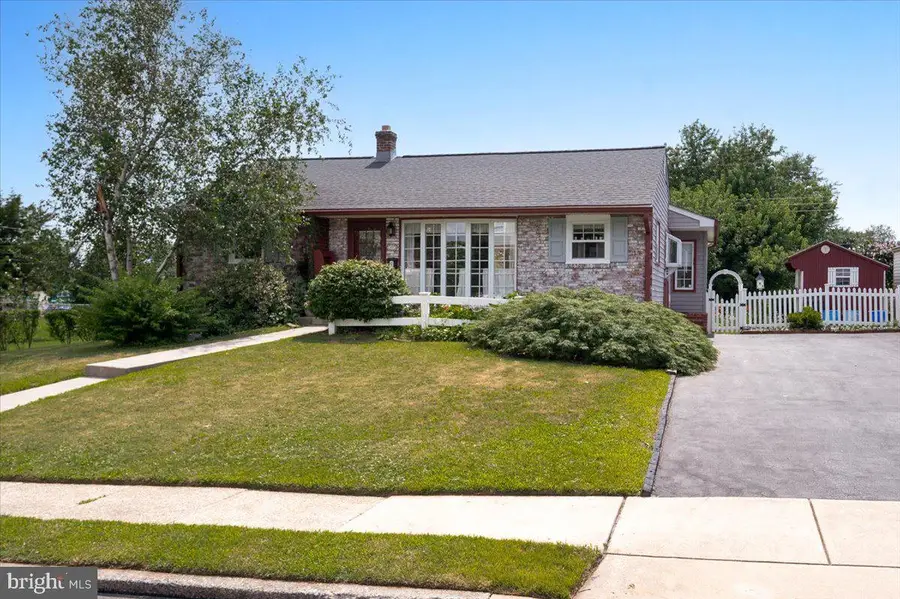
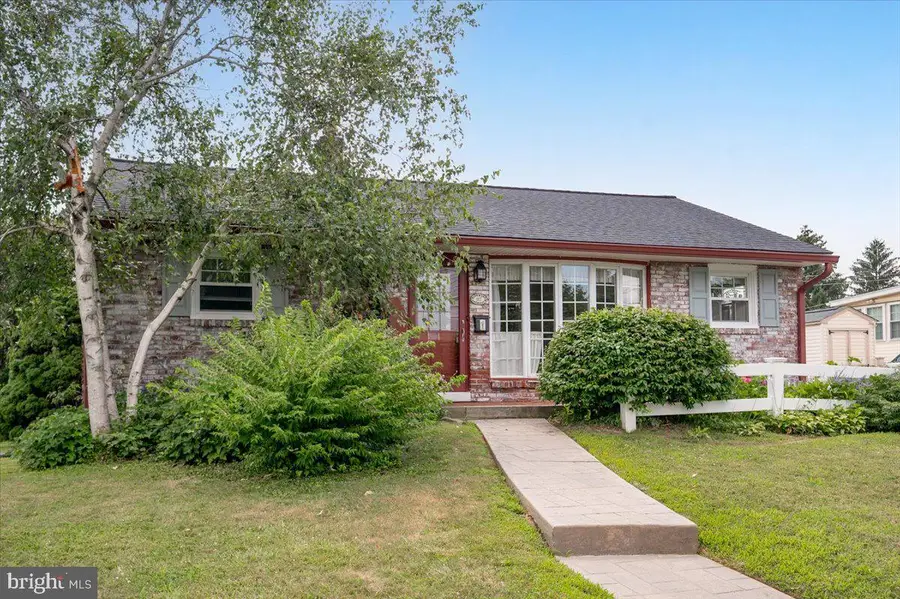
117 Vinsmith Ave,ASTON, PA 19014
$350,000
- 3 Beds
- 2 Baths
- 1,968 sq. ft.
- Single family
- Pending
Listed by:julianna conomon
Office:re/max associates-wilmington
MLS#:PADE2096078
Source:BRIGHTMLS
Price summary
- Price:$350,000
- Price per sq. ft.:$177.85
About this home
Welcome to 117 Vinsmith Avenue – A Charming Rancher Full of Character and Space! Step into this beautifully maintained 3-bedroom, 1.5-bath ranch-style home that blends classic charm with modern updates. From the moment you enter, you're greeted by a spacious open-concept living and dining room featuring elegant chair rail and crown molding, a striking accent wall with picture frame molding and fireplace, and a bay window that floods the space with natural light. The heart of the home continues into a bright, open kitchen with a skylight, ceiling fan, cherry birch cabinetry, corian countertops and convenient second entrance directly from the driveway—perfect for unloading groceries with ease. One of the standout features of this home is the family room addition, complete with built-in shelves, a charming window seat, vaulted ceilings, recessed lighting, a ceiling fan, and French doors that lead to the private back deck—ideal for entertaining or relaxing. The primary bedroom boasts custom built-in shelving and crown molding, while two additional bedrooms and a full bath complete the main level. Downstairs, enjoy a spacious finished basement with recessed lighting—perfect for a recreation room, gym, or office—along with a separate workshop area, laundry space, and a convenient half bath. Step outside to enjoy a picturesque backyard that backs up to a serene park—your own personal retreat. Located just 15 minutes from the Philadelphia Airport, major shopping centers, and only 20 minutes from the Delaware state line, this home offers both comfort and convenience. Don't miss this move-in ready gem—schedule your showing today!
Contact an agent
Home facts
- Year built:1954
- Listing Id #:PADE2096078
- Added:28 day(s) ago
- Updated:August 13, 2025 at 07:30 AM
Rooms and interior
- Bedrooms:3
- Total bathrooms:2
- Full bathrooms:1
- Half bathrooms:1
- Living area:1,968 sq. ft.
Heating and cooling
- Cooling:Central A/C
- Heating:Forced Air, Natural Gas
Structure and exterior
- Roof:Shingle
- Year built:1954
- Building area:1,968 sq. ft.
- Lot area:0.2 Acres
Schools
- High school:SUN VALLEY
- Middle school:NORTHLEY
Utilities
- Water:Public
- Sewer:Public Sewer
Finances and disclosures
- Price:$350,000
- Price per sq. ft.:$177.85
- Tax amount:$7,221 (2024)
New listings near 117 Vinsmith Ave
- Coming Soon
 $194,500Coming Soon2 beds 2 baths
$194,500Coming Soon2 beds 2 bathsAddress Withheld By Seller, MEDIA, PA 19063
MLS# PADE2097732Listed by: LONG & FOSTER REAL ESTATE, INC. - New
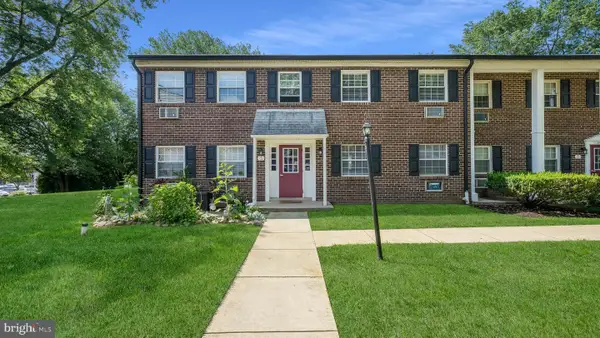 $204,900Active2 beds 1 baths840 sq. ft.
$204,900Active2 beds 1 baths840 sq. ft.4701 Pennell Rd. B3 Pennell Rd, ASTON, PA 19014
MLS# PADE2096140Listed by: CENTURY 21 PREFERRED - New
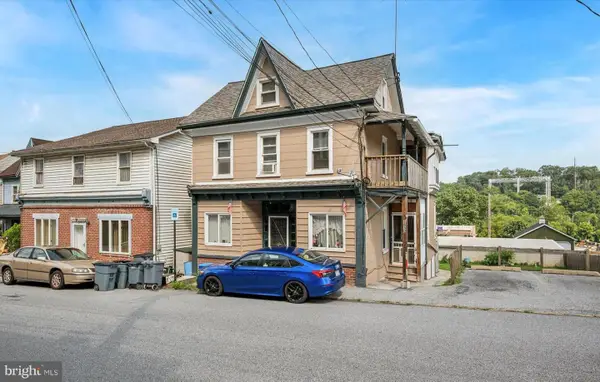 $549,000Active4 beds -- baths2,596 sq. ft.
$549,000Active4 beds -- baths2,596 sq. ft.2630 Mount Rd, ASTON, PA 19014
MLS# PADE2097248Listed by: KELLER WILLIAMS REAL ESTATE - MEDIA 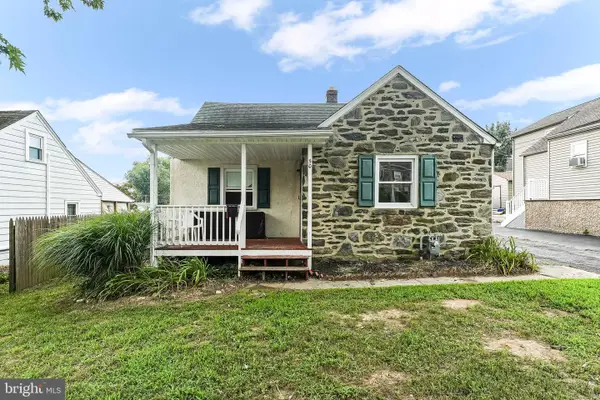 $225,000Pending3 beds 2 baths1,546 sq. ft.
$225,000Pending3 beds 2 baths1,546 sq. ft.50 Neeld Ln, ASTON, PA 19014
MLS# PADE2097122Listed by: CORE PROPERTY MANAGEMENT REALTY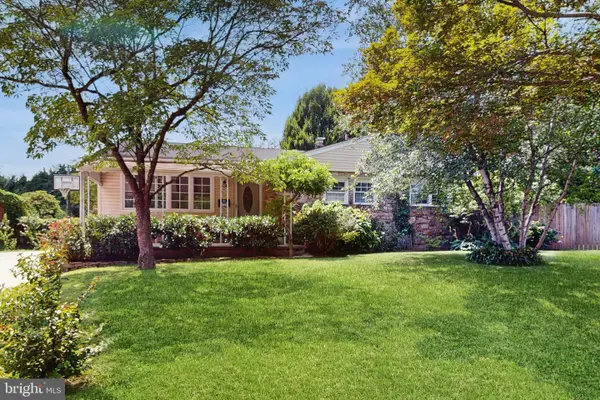 $485,000Pending3 beds 3 baths2,545 sq. ft.
$485,000Pending3 beds 3 baths2,545 sq. ft.115 Butt Ln, ASTON, PA 19014
MLS# PADE2093496Listed by: BHHS FOX & ROACH-MEDIA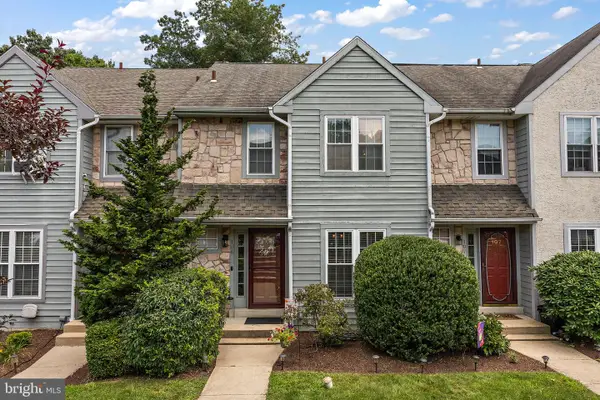 $335,000Pending2 beds 3 baths2,040 sq. ft.
$335,000Pending2 beds 3 baths2,040 sq. ft.106 Knollwood Ct, ASTON, PA 19014
MLS# PADE2096910Listed by: COMPASS $389,999Pending3 beds 3 baths1,904 sq. ft.
$389,999Pending3 beds 3 baths1,904 sq. ft.217 Marianville Rd, ASTON, PA 19014
MLS# PADE2096894Listed by: KELLER WILLIAMS REAL ESTATE-LANGHORNE $295,000Pending3 beds 2 baths1,660 sq. ft.
$295,000Pending3 beds 2 baths1,660 sq. ft.3 Colonial Way, ASTON, PA 19014
MLS# PADE2096396Listed by: LONG & FOSTER REAL ESTATE, INC.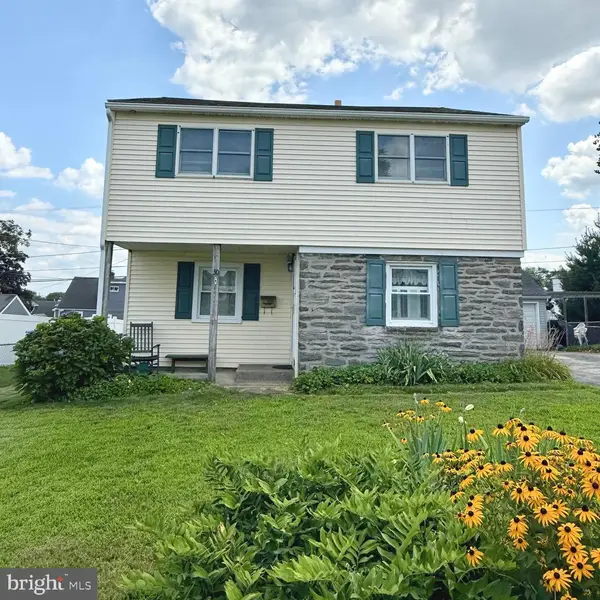 $330,000Pending4 beds 2 baths2,048 sq. ft.
$330,000Pending4 beds 2 baths2,048 sq. ft.30 Bunting Ln, ASTON, PA 19014
MLS# PADE2096336Listed by: LONG & FOSTER REAL ESTATE, INC.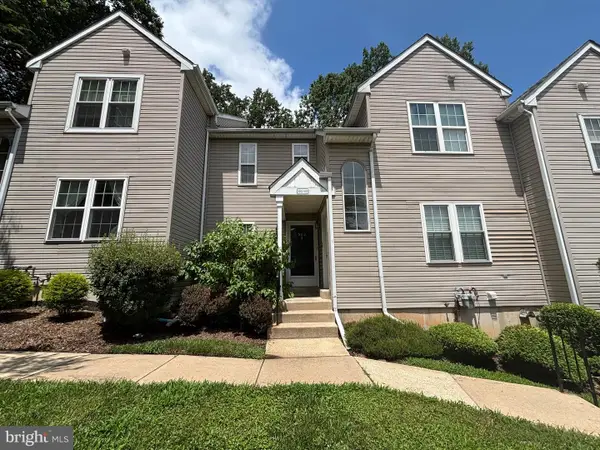 $259,900Pending2 beds 2 baths996 sq. ft.
$259,900Pending2 beds 2 baths996 sq. ft.302 Wexford Ct #302, ASTON, PA 19014
MLS# PADE2096156Listed by: LONG & FOSTER REAL ESTATE, INC.
