2370 Crestview Ln, Aston, PA 19014
Local realty services provided by:Better Homes and Gardens Real Estate Murphy & Co.
2370 Crestview Ln,Aston, PA 19014
$499,000
- 4 Beds
- 2 Baths
- 1,922 sq. ft.
- Single family
- Pending
Listed by: jamie kerezsi
Office: keller williams real estate - media
MLS#:PADE2101372
Source:BRIGHTMLS
Price summary
- Price:$499,000
- Price per sq. ft.:$259.63
About this home
Welcome to 2370 Crestview Lane!
This beautifully maintained and thoughtfully updated 4-bedroom, 1.5-bath home is ready for its new owners. Located in one of Aston’s most sought-after neighborhoods, this home offers the perfect blend of comfort, functionality, and charm.
Step inside to find spacious, sun-filled living areas that flow seamlessly into the dining room—where sliding doors lead to a gorgeous Trex deck overlooking your fenced-in backyard oasis. Enjoy morning coffee or evening relaxation in the screened-in porch or sunroom, or host gatherings on the brand-new patio, perfect for entertaining.
The lower level features a cozy fireplace, creating a warm and inviting space for movie nights or quiet evenings in. Additional highlights include a new central air conditioning system, an oversized garage with plenty of room for parking, storage, or a workshop, and tasteful updates throughout.
Every detail of this home has been lovingly cared for, offering peace of mind and true move-in-ready convenience. Whether you’re entertaining, relaxing, or simply enjoying quiet moments at home, 2370 Crestview Lane offers the lifestyle you’ve been waiting for in a neighborhood you’ll love.
Contact an agent
Home facts
- Year built:1966
- Listing ID #:PADE2101372
- Added:69 day(s) ago
- Updated:December 17, 2025 at 10:50 AM
Rooms and interior
- Bedrooms:4
- Total bathrooms:2
- Full bathrooms:1
- Half bathrooms:1
- Living area:1,922 sq. ft.
Heating and cooling
- Cooling:Central A/C
- Heating:Hot Water, Natural Gas
Structure and exterior
- Year built:1966
- Building area:1,922 sq. ft.
- Lot area:0.24 Acres
Schools
- High school:SUN VALLEY
- Middle school:NORTHLEY
- Elementary school:PENNELL
Utilities
- Water:Public
- Sewer:Public Sewer
Finances and disclosures
- Price:$499,000
- Price per sq. ft.:$259.63
- Tax amount:$7,791 (2024)
New listings near 2370 Crestview Ln
- New
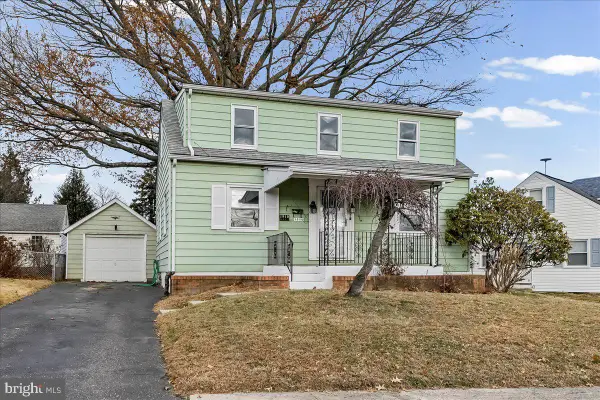 $290,000Active4 beds 2 baths1,500 sq. ft.
$290,000Active4 beds 2 baths1,500 sq. ft.1910 Dutton Mill Rd, ASTON, PA 19014
MLS# PADE2102790Listed by: COMPASS PENNSYLVANIA, LLC - New
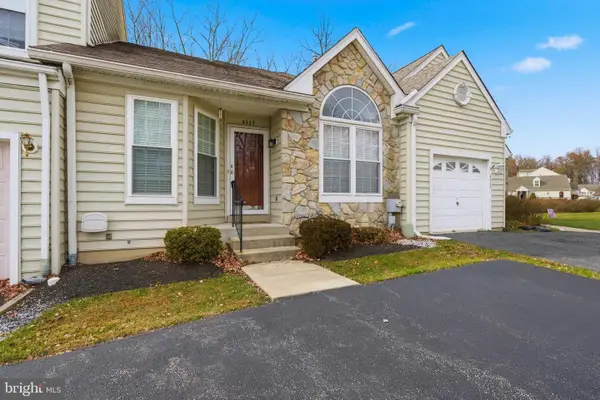 $325,000Active2 beds 3 baths871 sq. ft.
$325,000Active2 beds 3 baths871 sq. ft.4335 Somerset Ln, ASTON, PA 19014
MLS# PADE2105320Listed by: LONG & FOSTER REAL ESTATE, INC. - Open Sat, 12 to 2pm
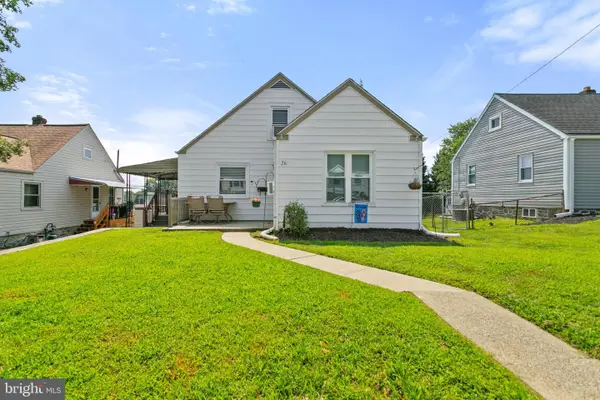 $284,900Active3 beds 1 baths1,182 sq. ft.
$284,900Active3 beds 1 baths1,182 sq. ft.26 Green Ln, ASTON, PA 19014
MLS# PADE2104886Listed by: EXP REALTY, LLC 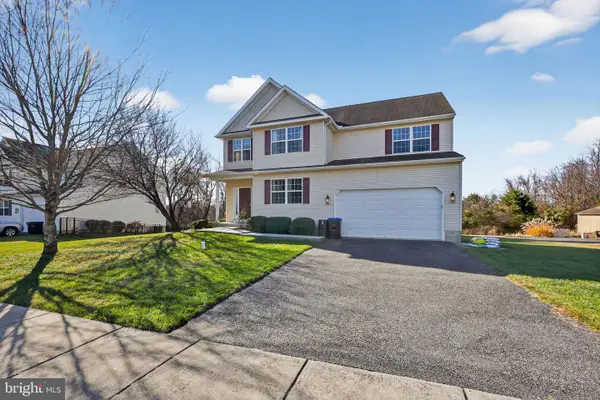 $550,000Active4 beds 3 baths2,528 sq. ft.
$550,000Active4 beds 3 baths2,528 sq. ft.4104 Kates Gln, ASTON, PA 19014
MLS# PADE2104686Listed by: CENTURY 21 ADVANTAGE GOLD-SOUTH PHILADELPHIA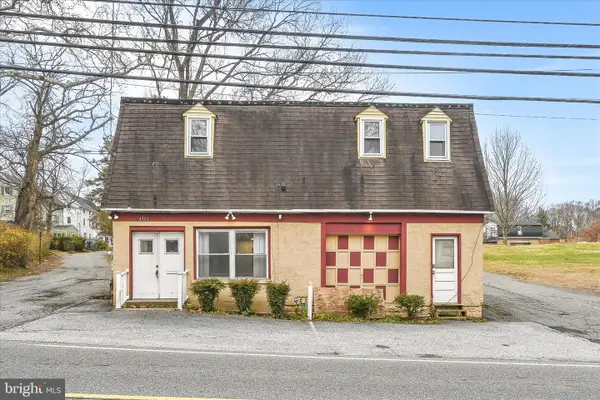 $299,900Active1 beds 2 baths1,952 sq. ft.
$299,900Active1 beds 2 baths1,952 sq. ft.4301 Aston Mills Rd, ASTON, PA 19014
MLS# PADE2104606Listed by: RE/MAX TOWN & COUNTRY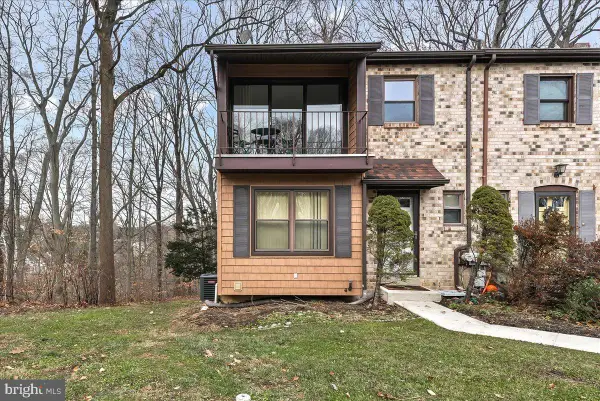 $356,000Pending3 beds 3 baths1,940 sq. ft.
$356,000Pending3 beds 3 baths1,940 sq. ft.183 Bishop Dr, ASTON, PA 19014
MLS# PADE2104420Listed by: VRA REALTY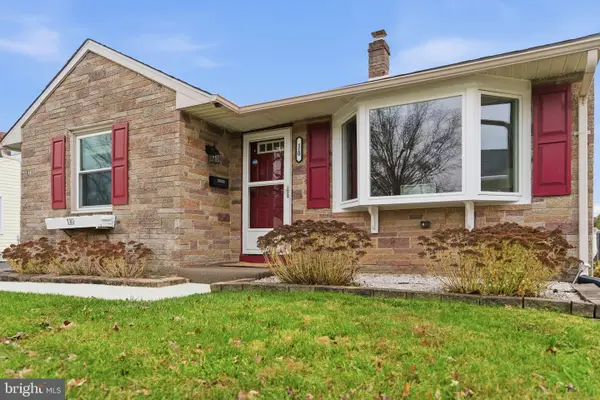 $444,900Pending3 beds 2 baths1,700 sq. ft.
$444,900Pending3 beds 2 baths1,700 sq. ft.110 Marianville Rd, ASTON, PA 19014
MLS# PADE2104402Listed by: REAL OF PENNSYLVANIA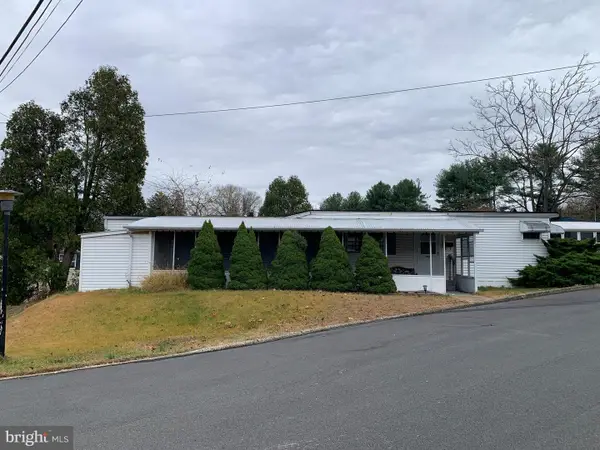 $35,000Active2 beds 1 baths708 sq. ft.
$35,000Active2 beds 1 baths708 sq. ft.200 Anderson Ave, MEDIA, PA 19063
MLS# PADE2103820Listed by: RE/MAX HOMETOWN REALTORS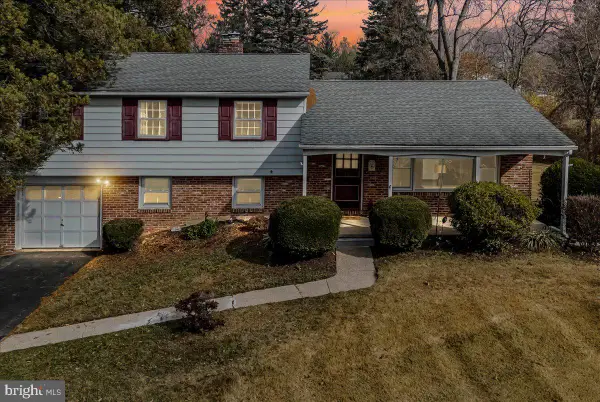 $425,000Pending4 beds 2 baths1,661 sq. ft.
$425,000Pending4 beds 2 baths1,661 sq. ft.1605 Country Ln, ASTON, PA 19014
MLS# PADE2103700Listed by: KELLER WILLIAMS REAL ESTATE - MEDIA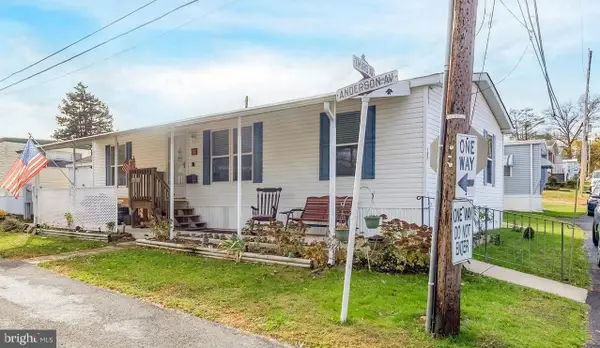 $149,900Active3 beds 2 baths1,008 sq. ft.
$149,900Active3 beds 2 baths1,008 sq. ft.147 Third Ave, MEDIA, PA 19063
MLS# PADE2103502Listed by: KELLER WILLIAMS REAL ESTATE - MEDIA
