3395 Bancroft Dr, ASTON, PA 19014
Local realty services provided by:Better Homes and Gardens Real Estate Cassidon Realty
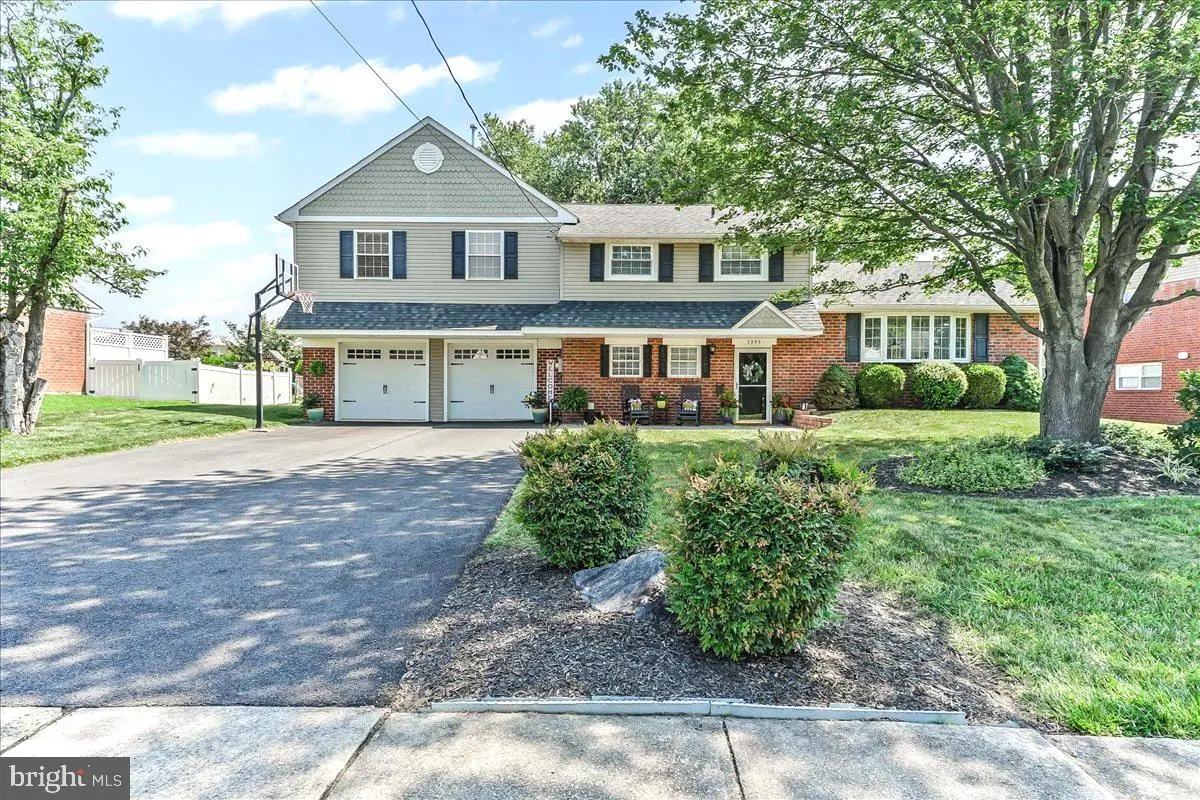
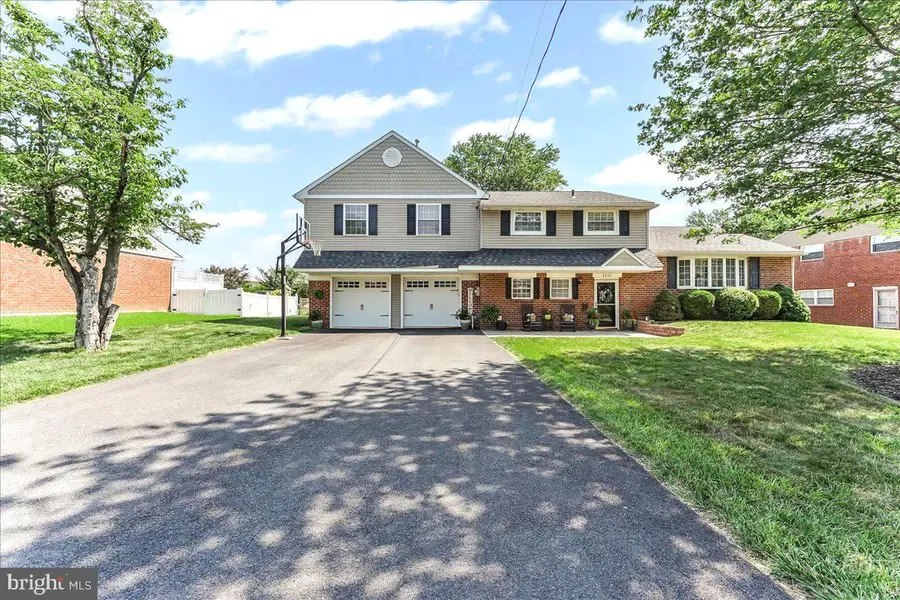
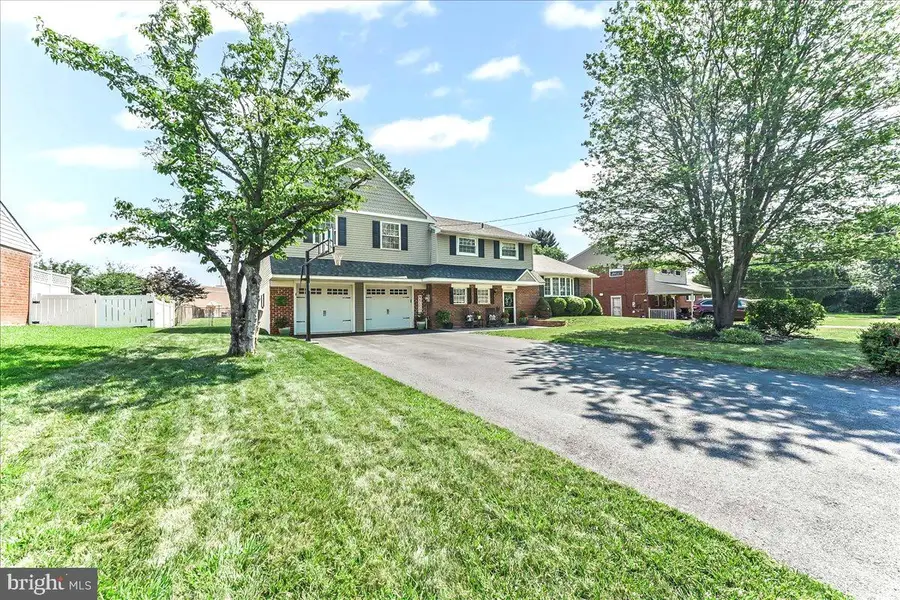
Listed by:christopher d mccloskey
Office:kw greater west chester
MLS#:PADE2096276
Source:BRIGHTMLS
Price summary
- Price:$565,000
- Price per sq. ft.:$249.23
About this home
Welcome to 3395 Bancroft Dr located in the heart of Aston! This move-in-ready 4-bedroom, 2.5-bath home is the perfect mix of comfort and convenience. Step inside to find an open layout with great natural light, fresh neutral paint, hardwood floors that flow through the living room, dining room and kitchen. This area is perfect for hosting friends or just relaxing at home. In the lower area you can enjoy the family room and closed in porch area. Perfect for a home gym, office area or reading spot. Upstairs, the primary suite features hard wood floors, tray ceilings, surround sound, recessed lights, a large walk in closet, and its own private bathroom with large soaking tub and walk in shower. This primary suite addition was built with 2x6 construction and is well insulated going above normal construction guidelines for added comfort and energy efficiency. Three more nicely sized bedrooms and an updated full hall bath round out the second floor. This home has duel HVAC systems to deliver great even airflow throughout the home. Enjoy your morning coffee or summer BBQs out back on the private deck or paver patio with peaceful views and no rear neighbors. Sellers have enjoyed having annual July 4th parties with family, as you can see Aston fireworks perfectly from the backyard. Out front you have driveway parking for 4 cars, a 2 car oversized attached garage, and on street parking. Kids can enjoy playing in the cul-de-sac. Located close to parks, shopping, dining, and commuter routes—this one checks all the boxes. Come see it for yourself!
Contact an agent
Home facts
- Year built:1963
- Listing Id #:PADE2096276
- Added:24 day(s) ago
- Updated:August 15, 2025 at 07:30 AM
Rooms and interior
- Bedrooms:4
- Total bathrooms:3
- Full bathrooms:2
- Half bathrooms:1
- Living area:2,267 sq. ft.
Heating and cooling
- Cooling:Central A/C
- Heating:Forced Air, Natural Gas
Structure and exterior
- Year built:1963
- Building area:2,267 sq. ft.
- Lot area:0.53 Acres
Utilities
- Water:Public
- Sewer:Public Sewer
Finances and disclosures
- Price:$565,000
- Price per sq. ft.:$249.23
- Tax amount:$8,487 (2024)
New listings near 3395 Bancroft Dr
- Coming Soon
 $194,500Coming Soon2 beds 2 baths
$194,500Coming Soon2 beds 2 bathsAddress Withheld By Seller, MEDIA, PA 19063
MLS# PADE2097732Listed by: LONG & FOSTER REAL ESTATE, INC. - New
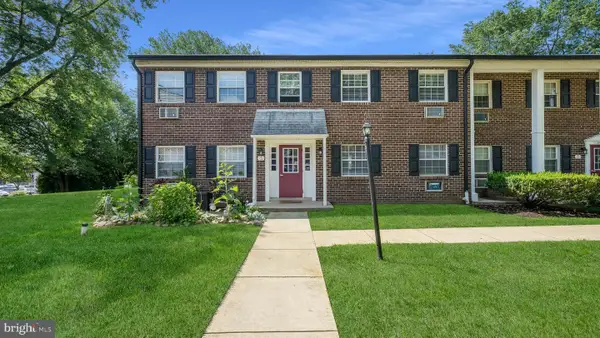 $204,900Active2 beds 1 baths840 sq. ft.
$204,900Active2 beds 1 baths840 sq. ft.4701 Pennell Rd. B3 Pennell Rd, ASTON, PA 19014
MLS# PADE2096140Listed by: CENTURY 21 PREFERRED - New
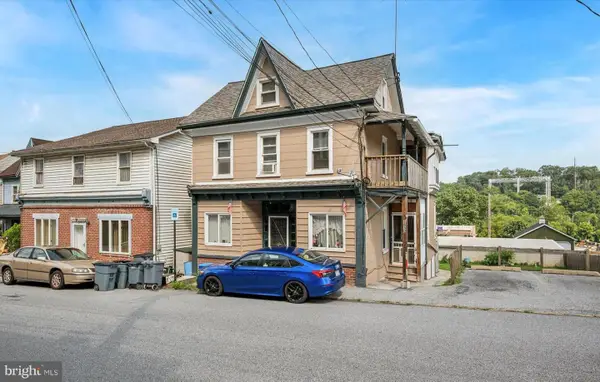 $549,000Active4 beds -- baths2,596 sq. ft.
$549,000Active4 beds -- baths2,596 sq. ft.2630 Mount Rd, ASTON, PA 19014
MLS# PADE2097248Listed by: KELLER WILLIAMS REAL ESTATE - MEDIA 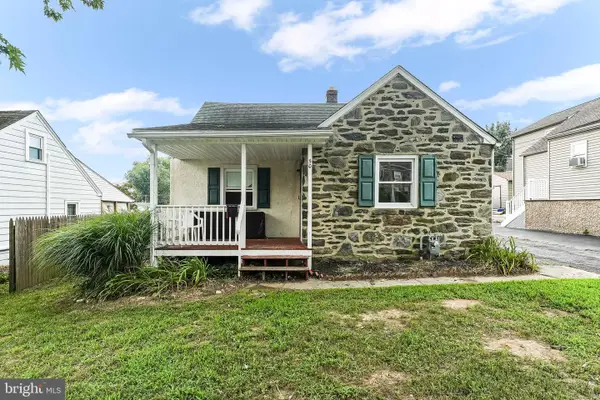 $225,000Pending3 beds 2 baths1,546 sq. ft.
$225,000Pending3 beds 2 baths1,546 sq. ft.50 Neeld Ln, ASTON, PA 19014
MLS# PADE2097122Listed by: CORE PROPERTY MANAGEMENT REALTY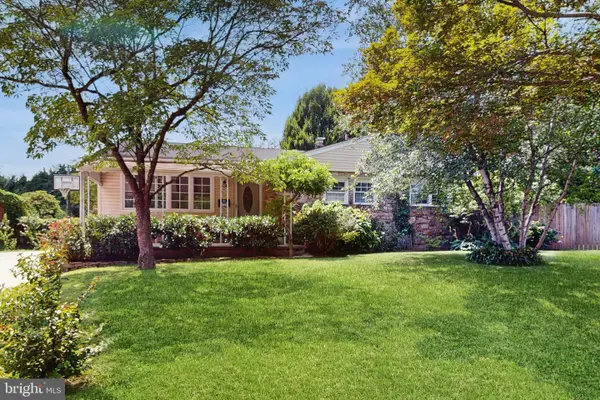 $485,000Pending3 beds 3 baths2,545 sq. ft.
$485,000Pending3 beds 3 baths2,545 sq. ft.115 Butt Ln, ASTON, PA 19014
MLS# PADE2093496Listed by: BHHS FOX & ROACH-MEDIA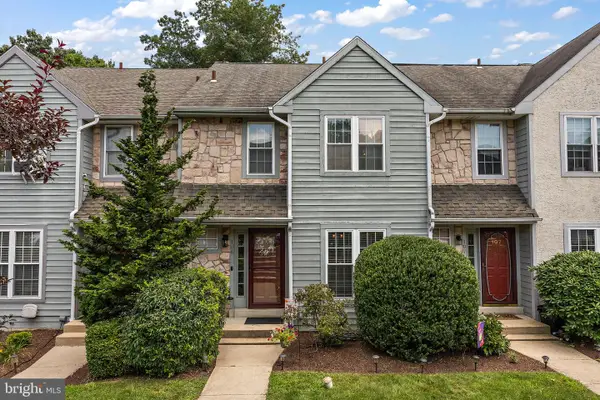 $335,000Pending2 beds 3 baths2,040 sq. ft.
$335,000Pending2 beds 3 baths2,040 sq. ft.106 Knollwood Ct, ASTON, PA 19014
MLS# PADE2096910Listed by: COMPASS $389,999Pending3 beds 3 baths1,904 sq. ft.
$389,999Pending3 beds 3 baths1,904 sq. ft.217 Marianville Rd, ASTON, PA 19014
MLS# PADE2096894Listed by: KELLER WILLIAMS REAL ESTATE-LANGHORNE $295,000Pending3 beds 2 baths1,660 sq. ft.
$295,000Pending3 beds 2 baths1,660 sq. ft.3 Colonial Way, ASTON, PA 19014
MLS# PADE2096396Listed by: LONG & FOSTER REAL ESTATE, INC.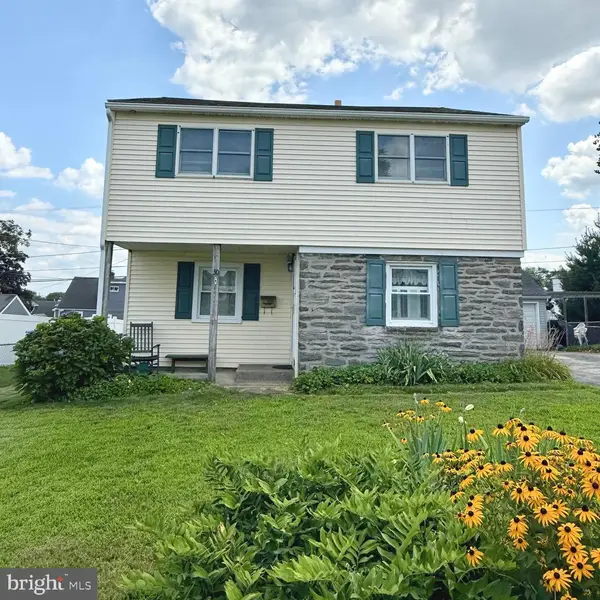 $330,000Pending4 beds 2 baths2,048 sq. ft.
$330,000Pending4 beds 2 baths2,048 sq. ft.30 Bunting Ln, ASTON, PA 19014
MLS# PADE2096336Listed by: LONG & FOSTER REAL ESTATE, INC.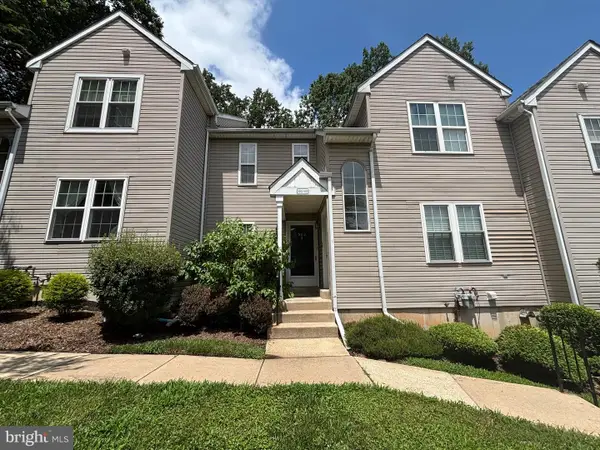 $259,900Pending2 beds 2 baths996 sq. ft.
$259,900Pending2 beds 2 baths996 sq. ft.302 Wexford Ct #302, ASTON, PA 19014
MLS# PADE2096156Listed by: LONG & FOSTER REAL ESTATE, INC.
