4224 Chatham Cir, Aston, PA 19014
Local realty services provided by:Better Homes and Gardens Real Estate GSA Realty
4224 Chatham Cir,Aston, PA 19014
$345,000
- 2 Beds
- 3 Baths
- 1,967 sq. ft.
- Townhouse
- Pending
Listed by: robert mayrides
Office: long & foster real estate, inc.
MLS#:PADE2102826
Source:BRIGHTMLS
Price summary
- Price:$345,000
- Price per sq. ft.:$175.39
- Monthly HOA dues:$125
About this home
Come discover one floor living, plus the flexibility the finished walk out lower level offers you with this beautifully designed end-of-row townhouse nestled in the desirable Somerset subdivision! This inviting ranch-style home boasts 1,517 sq. ft. of thoughtfully laid-out living space, perfect for modern living. Step inside to find a warm and welcoming interior featuring vaulted ceilings, plush carpeting and elegant recessed lighting. The spacious eat-in kitchen is a culinary delight, equipped with a breakfast bar, self-cleaning gas oven, microwave, and dishwasher, making meal prep a breeze. Plenty of room to relax or entertain guests in your spacious living room or to host a barbecue on the private back deck. On the days when you're looking for comfort, your main-level bedroom and en suite bathrroom awaits, where you can unwind in the luxury of your jetted soaking tub. With main floor laundry, two full bathrooms and an additional half bath, convenience is at your fingertips. The partially finished walk out basement offers a Family/Rec room with a gas fireplace to take the chill off and a conveniently located powder room. The unfinished portion of the basement takes care of your storage needs or can be utilized by the home hobbiest or as an excersize area. Situated on a serene cul-de-sac, this property provides a perfect blend of outdoor space without the burden of extensive maintenance. The attached garage and driveway accommodate multiple vehicles, ensuring you and your guests always have a place to park. Enjoy the benefits of a community where "Family Pets" are welcome while your affordable HOA fee takes care of lawn maintenance and snow removal, allowing you to spend more time enjoying your home and less time on upkeep. With shopping and major highways close, plus an airport less than 10 miles away, convenience is key. Other features include a newer 30 year shingle roof, new sliding doors, replacement garage door, freshly coated driveway and your recently stained deck giving you maintenance free worries for a number of years. This home is not just a place to live, it’s a home located on a Cul-De-Sac street, in a development with no through traffic, that affords you a lifestyle you're able to embrace. Don’t miss your chance to make it yours!
Contact an agent
Home facts
- Year built:1996
- Listing ID #:PADE2102826
- Added:51 day(s) ago
- Updated:December 17, 2025 at 10:50 AM
Rooms and interior
- Bedrooms:2
- Total bathrooms:3
- Full bathrooms:2
- Half bathrooms:1
- Living area:1,967 sq. ft.
Heating and cooling
- Cooling:Central A/C
- Heating:90% Forced Air, Natural Gas
Structure and exterior
- Roof:Asphalt
- Year built:1996
- Building area:1,967 sq. ft.
- Lot area:0.11 Acres
Utilities
- Water:Public
- Sewer:Public Sewer
Finances and disclosures
- Price:$345,000
- Price per sq. ft.:$175.39
- Tax amount:$5,938 (2024)
New listings near 4224 Chatham Cir
- New
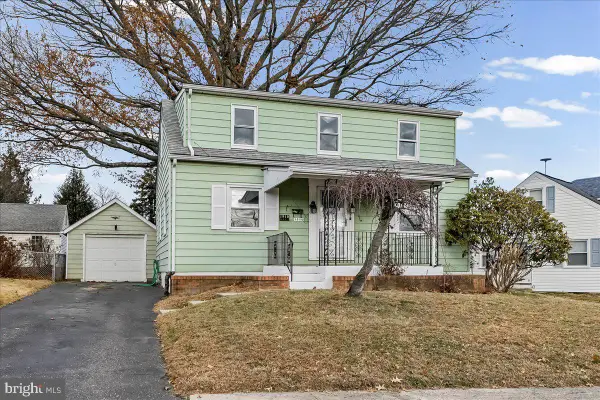 $290,000Active4 beds 2 baths1,500 sq. ft.
$290,000Active4 beds 2 baths1,500 sq. ft.1910 Dutton Mill Rd, ASTON, PA 19014
MLS# PADE2102790Listed by: COMPASS PENNSYLVANIA, LLC - New
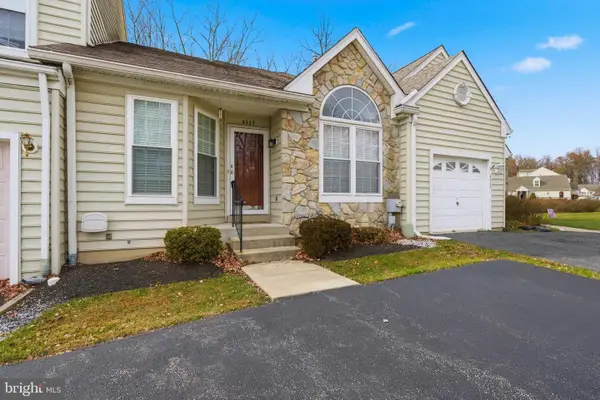 $325,000Active2 beds 3 baths871 sq. ft.
$325,000Active2 beds 3 baths871 sq. ft.4335 Somerset Ln, ASTON, PA 19014
MLS# PADE2105320Listed by: LONG & FOSTER REAL ESTATE, INC. - Open Sat, 12 to 2pm
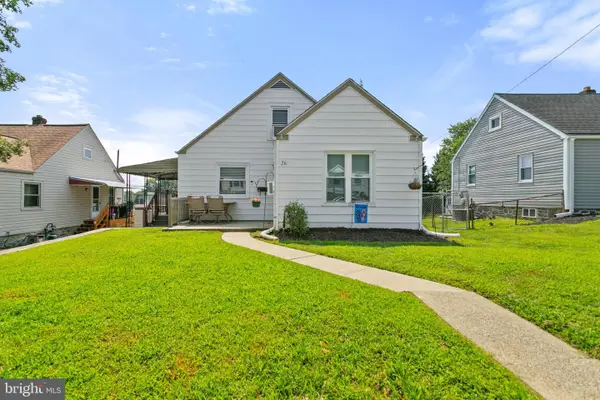 $284,900Active3 beds 1 baths1,182 sq. ft.
$284,900Active3 beds 1 baths1,182 sq. ft.26 Green Ln, ASTON, PA 19014
MLS# PADE2104886Listed by: EXP REALTY, LLC 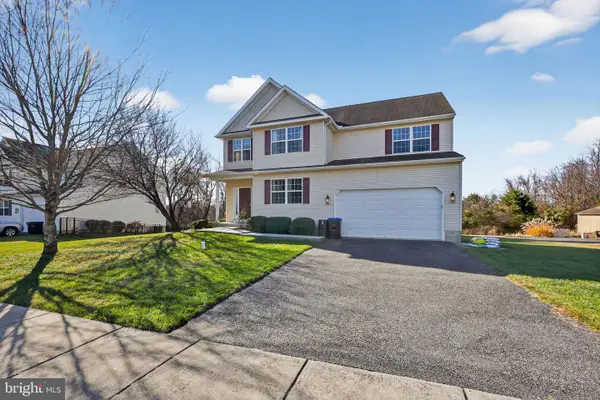 $550,000Active4 beds 3 baths2,528 sq. ft.
$550,000Active4 beds 3 baths2,528 sq. ft.4104 Kates Gln, ASTON, PA 19014
MLS# PADE2104686Listed by: CENTURY 21 ADVANTAGE GOLD-SOUTH PHILADELPHIA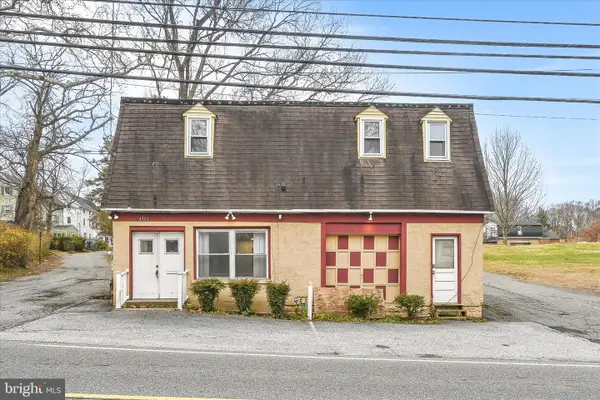 $299,900Active1 beds 2 baths1,952 sq. ft.
$299,900Active1 beds 2 baths1,952 sq. ft.4301 Aston Mills Rd, ASTON, PA 19014
MLS# PADE2104606Listed by: RE/MAX TOWN & COUNTRY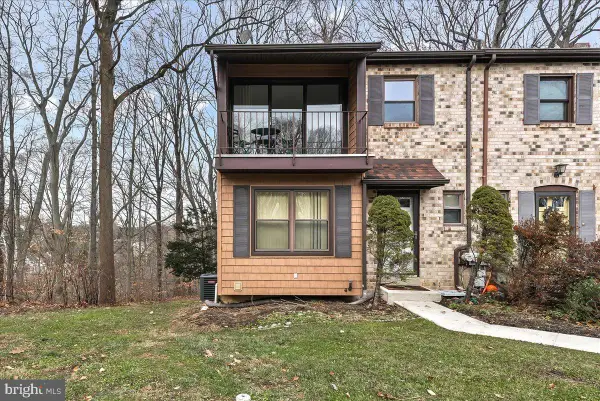 $356,000Pending3 beds 3 baths1,940 sq. ft.
$356,000Pending3 beds 3 baths1,940 sq. ft.183 Bishop Dr, ASTON, PA 19014
MLS# PADE2104420Listed by: VRA REALTY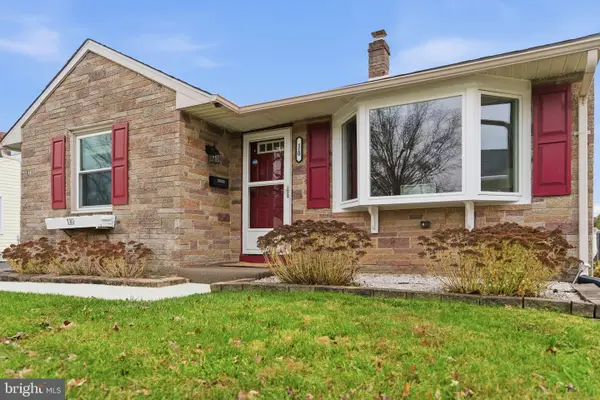 $444,900Pending3 beds 2 baths1,700 sq. ft.
$444,900Pending3 beds 2 baths1,700 sq. ft.110 Marianville Rd, ASTON, PA 19014
MLS# PADE2104402Listed by: REAL OF PENNSYLVANIA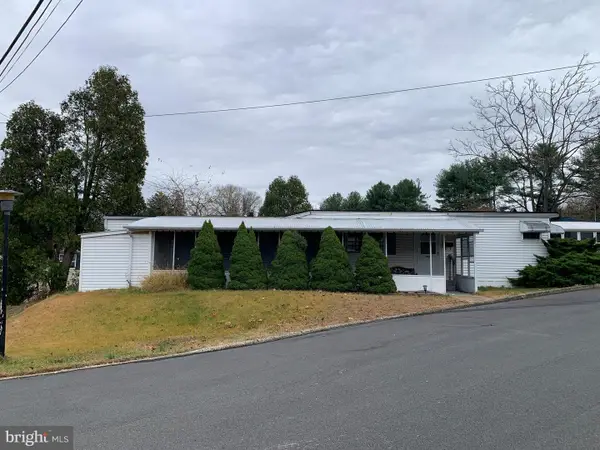 $35,000Active2 beds 1 baths708 sq. ft.
$35,000Active2 beds 1 baths708 sq. ft.200 Anderson Ave, MEDIA, PA 19063
MLS# PADE2103820Listed by: RE/MAX HOMETOWN REALTORS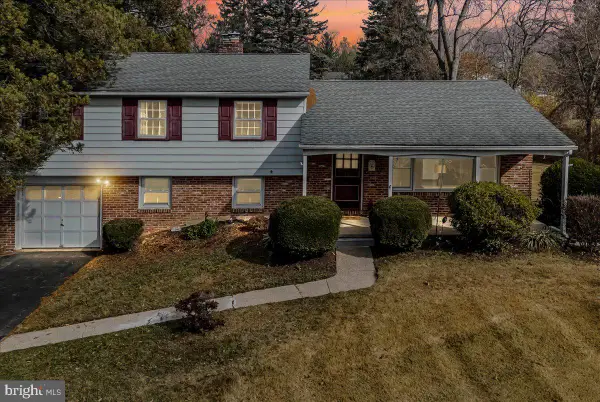 $425,000Pending4 beds 2 baths1,661 sq. ft.
$425,000Pending4 beds 2 baths1,661 sq. ft.1605 Country Ln, ASTON, PA 19014
MLS# PADE2103700Listed by: KELLER WILLIAMS REAL ESTATE - MEDIA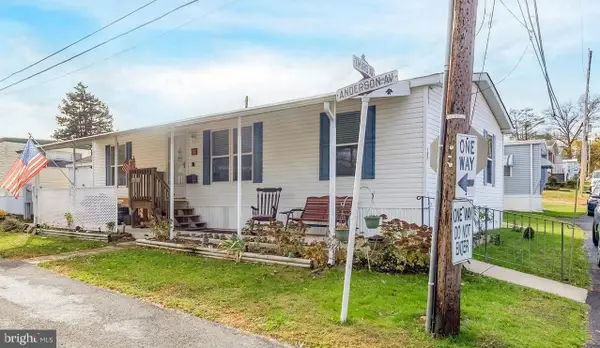 $149,900Active3 beds 2 baths1,008 sq. ft.
$149,900Active3 beds 2 baths1,008 sq. ft.147 Third Ave, MEDIA, PA 19063
MLS# PADE2103502Listed by: KELLER WILLIAMS REAL ESTATE - MEDIA
