4701 Pennell Rd #j-11, Aston, PA 19014
Local realty services provided by:Better Homes and Gardens Real Estate GSA Realty
4701 Pennell Rd #j-11,Aston, PA 19014
$165,000
- 1 Beds
- 1 Baths
- 840 sq. ft.
- Condominium
- Active
Listed by: stephen dicamillo
Office: c-21 executive group
MLS#:PADE2102024
Source:BRIGHTMLS
Price summary
- Price:$165,000
- Price per sq. ft.:$196.43
About this home
Low maintenance living with proximity to everything! This One Bedroom Condo located in the heart of Aston Township. Rarely available first floor End Unit Condo is this located in Building "J" which provides three additional windows allowing for plenty of sunlight throughout the unit making all of the difference! This unit has been updated with granite countertops; newer bathroom with shower insert, newer through-the-wall air conditioner units; newly painted throughout. Washer/Dryer located in the unit. Everything has been done for you! Simply unpack and relax. There is a community pool for those hot summer days! Heat, water and sewer are included in the monthly condo fee keeping your monthly expenses down. Come check this out before it's gone! Convenient to all major highways and public transportation. Storage closet unit located in the basement. Agent is the Owner of this unit and is PA licensed Realtor.
Contact an agent
Home facts
- Year built:1960
- Listing ID #:PADE2102024
- Added:103 day(s) ago
- Updated:February 11, 2026 at 02:38 PM
Rooms and interior
- Bedrooms:1
- Total bathrooms:1
- Full bathrooms:1
- Living area:840 sq. ft.
Heating and cooling
- Cooling:Wall Unit
- Heating:Hot Water, Natural Gas
Structure and exterior
- Year built:1960
- Building area:840 sq. ft.
- Lot area:0.02 Acres
Schools
- High school:SUN VALLEY
- Middle school:NORTHLEY
Utilities
- Water:Public
- Sewer:Public Sewer
Finances and disclosures
- Price:$165,000
- Price per sq. ft.:$196.43
- Tax amount:$2,574 (2024)
New listings near 4701 Pennell Rd #j-11
- New
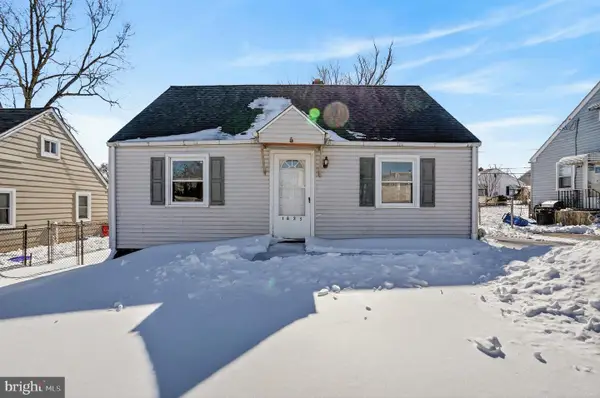 $290,000Active2 beds 1 baths1,050 sq. ft.
$290,000Active2 beds 1 baths1,050 sq. ft.1825 Dutton Mill Rd, ASTON, PA 19014
MLS# PADE2107956Listed by: COLDWELL BANKER REALTY - New
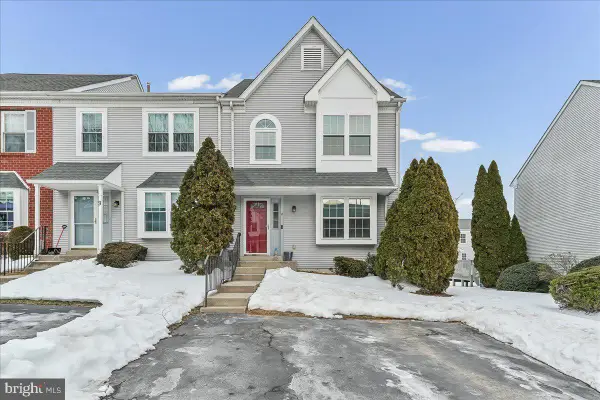 $350,000Active2 beds 2 baths1,286 sq. ft.
$350,000Active2 beds 2 baths1,286 sq. ft.8 Eusden Dr, ASTON, PA 19014
MLS# PADE2107874Listed by: BHHS FOX & ROACH-MEDIA - Coming SoonOpen Fri, 4 to 6pm
 $425,000Coming Soon3 beds 3 baths
$425,000Coming Soon3 beds 3 baths10 Sheridan Ln, ASTON, PA 19014
MLS# PADE2107570Listed by: KELLER WILLIAMS REAL ESTATE - MEDIA - New
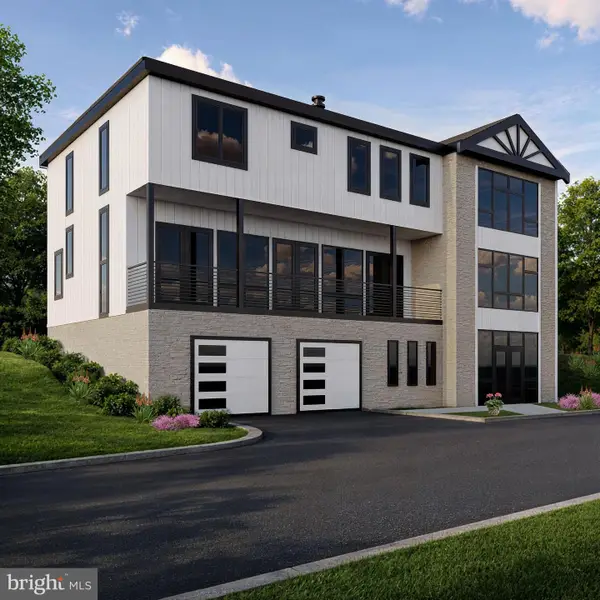 $825,000Active4 beds 4 baths3,806 sq. ft.
$825,000Active4 beds 4 baths3,806 sq. ft.810 Maple Ln, ASTON, PA 19014
MLS# PADE2107670Listed by: EXP REALTY, LLC 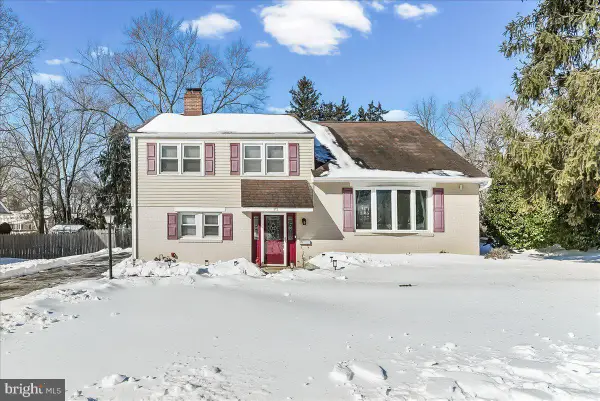 $475,000Pending4 beds 3 baths1,872 sq. ft.
$475,000Pending4 beds 3 baths1,872 sq. ft.70 Weathervane Rd, ASTON, PA 19014
MLS# PADE2107308Listed by: SCOTT REALTY GROUP- New
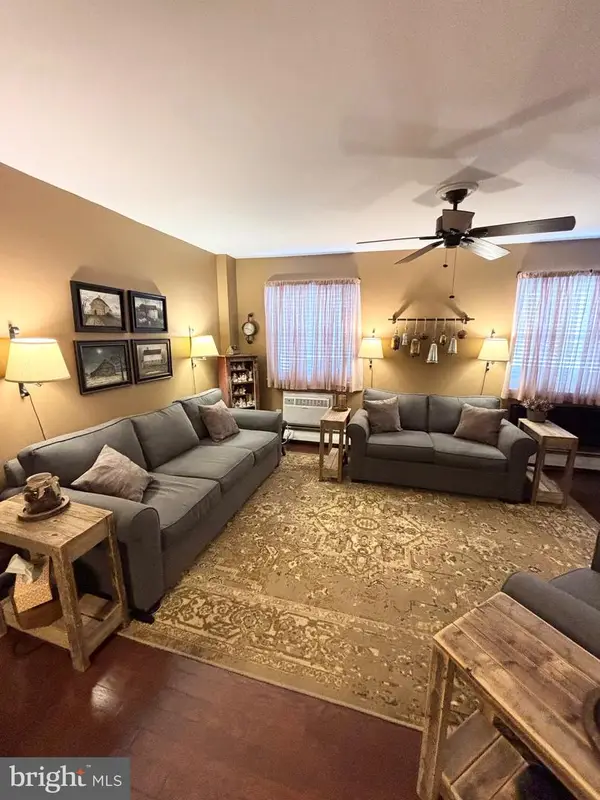 $205,000Active2 beds 1 baths924 sq. ft.
$205,000Active2 beds 1 baths924 sq. ft.4701 Pennell Rd #f7, ASTON, PA 19014
MLS# PADE2107394Listed by: LONG & FOSTER REAL ESTATE, INC. 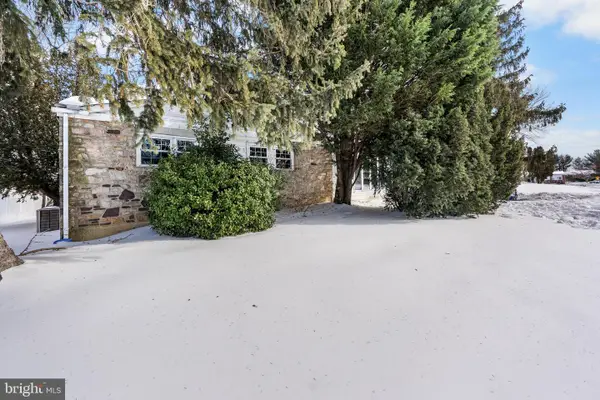 $259,900Pending3 beds 2 baths1,260 sq. ft.
$259,900Pending3 beds 2 baths1,260 sq. ft.112 Butt Ln, ASTON, PA 19014
MLS# PADE2107542Listed by: GENSTONE REALTY- Open Sun, 1 to 3pmNew
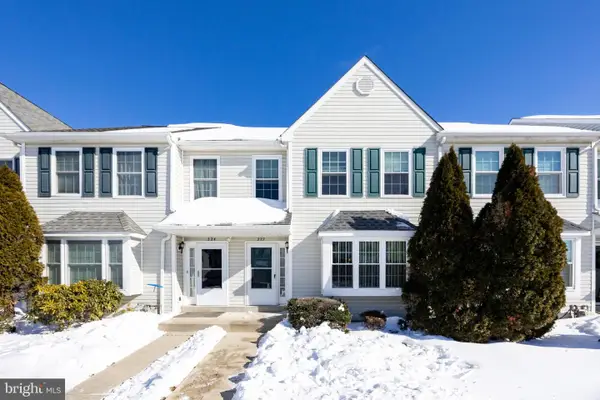 $405,000Active3 beds 3 baths2,220 sq. ft.
$405,000Active3 beds 3 baths2,220 sq. ft.222 Spring Valley Way, ASTON, PA 19014
MLS# PADE2107296Listed by: REALTY ONE GROUP ADVOCATES 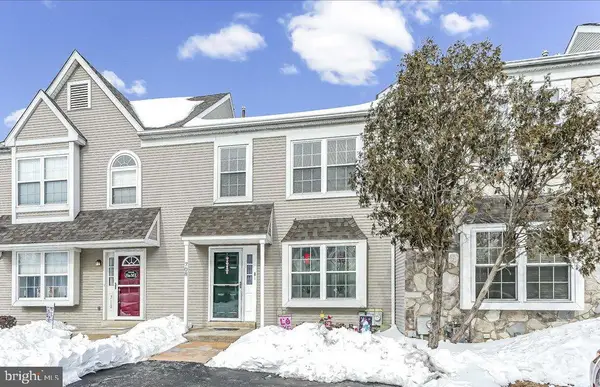 $350,000Pending3 beds 3 baths1,480 sq. ft.
$350,000Pending3 beds 3 baths1,480 sq. ft.708 Heather Ln, ASTON, PA 19014
MLS# PADE2107280Listed by: SCOTT REALTY GROUP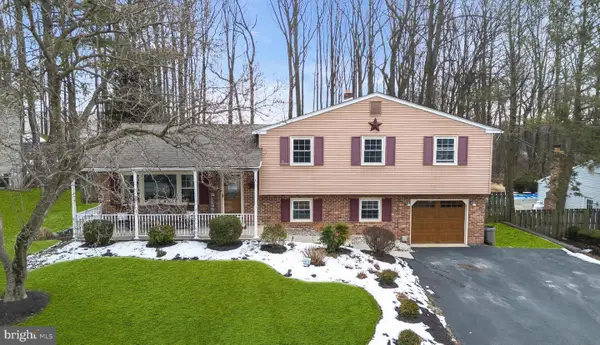 $525,000Pending4 beds 3 baths2,141 sq. ft.
$525,000Pending4 beds 3 baths2,141 sq. ft.43 Morgan Rd, ASTON, PA 19014
MLS# PADE2107184Listed by: KELLER WILLIAMS REAL ESTATE - MEDIA

