615 Convent Rd, ASTON, PA 19014
Local realty services provided by:Better Homes and Gardens Real Estate Maturo
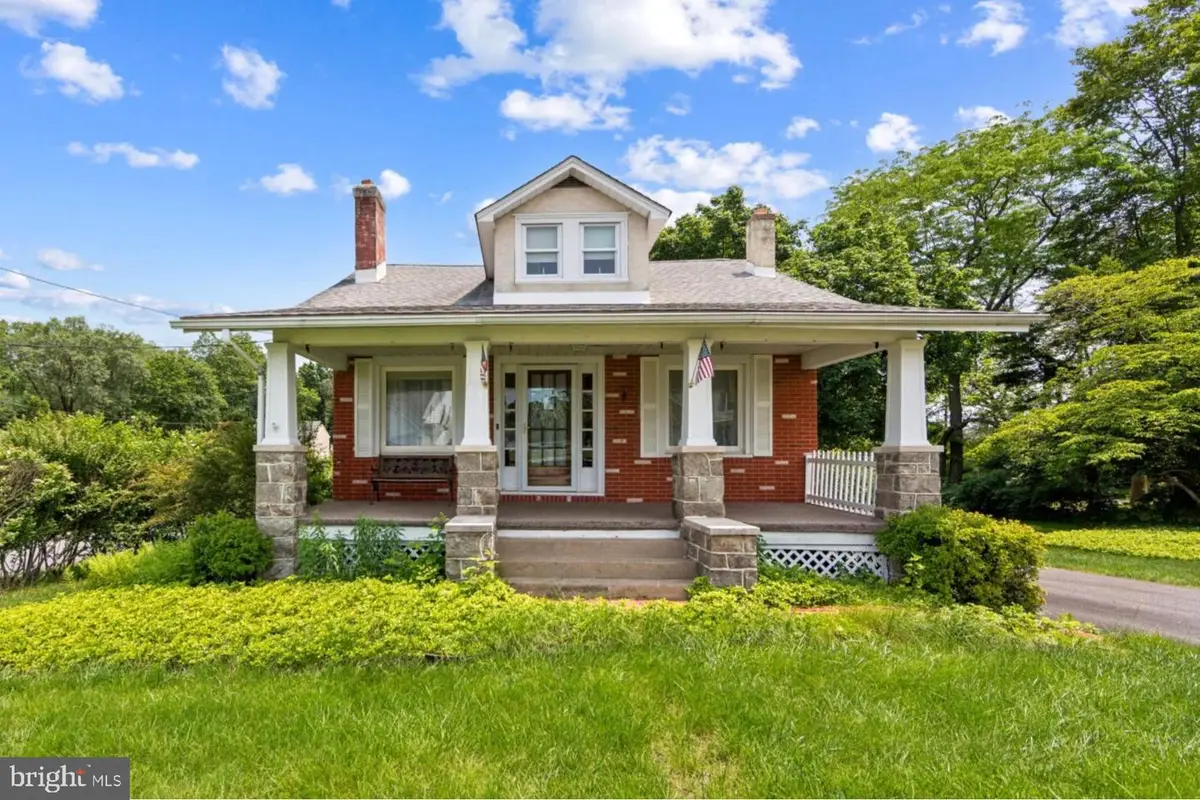
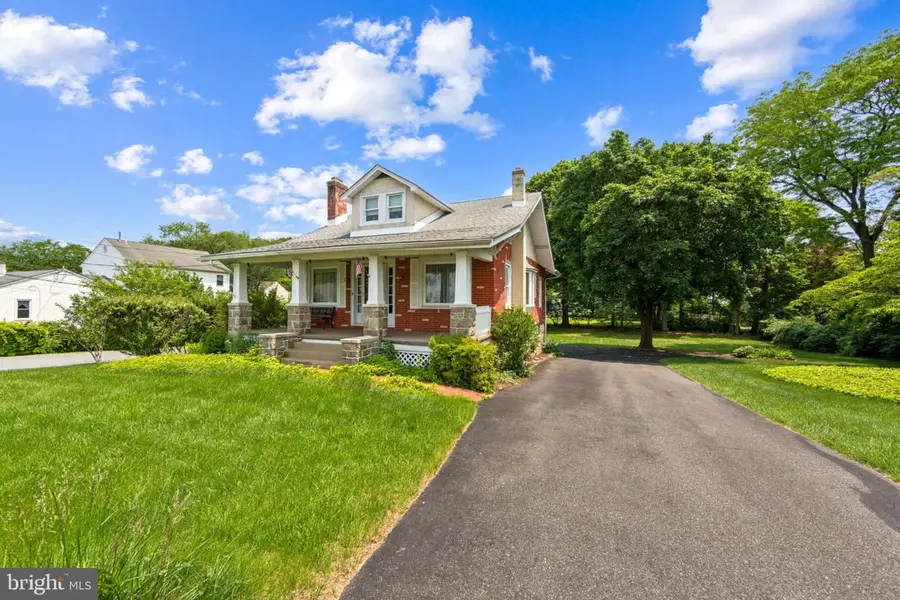

615 Convent Rd,ASTON, PA 19014
$367,900
- 4 Beds
- 2 Baths
- 2,337 sq. ft.
- Single family
- Pending
Listed by:alec kearns
Office:kearns realty group llc.
MLS#:PADE2093404
Source:BRIGHTMLS
Price summary
- Price:$367,900
- Price per sq. ft.:$157.42
About this home
Welcome to 615 Convent Rd—a beautiful blend of character, comfort, and thoughtful design in the heart of Aston Township. This lovingly maintained home offers a warm and welcoming atmosphere from the moment you arrive. Framed by mature landscaping and inviting curb appeal, the exterior sets the tone for what awaits inside.
Enter into the living room, where rich original wood trim and beautiful hardwood floors reflect the home’s timeless appeal. The formal dining room, filled with natural light, is the perfect setting for everyday meals and memorable gatherings alike. The kitchen—offering both style and functionality—is a delight for both casual cooks and avid entertainers. A cozy breakfast nook is framed by large windows, offering lovely views of the back yard and is an ideal space for casual dining. Three bedrooms on the main level provide the ease of single-level living. The bedroom just off the living room provides a perfect flex room that can be used as a bedroom, sitting room, home office, or a creative space
Tucked beneath distinctive rooflines, the expansive upstairs bedroom offers a warm and inviting atmosphere with wide-plank hardwood floors, charming alcoves, a cedar closet for storage and generous space for sleeping, lounging, or creative use. Whether used as a guest suite, reading retreat, or multifunctional flex room, it delivers both comfort and character.
The finished basement offers a comfortable and functional extension of the home, complete with wood-paneled walls, built-in shelving, and plenty of room to spread out. Whether you're setting up a TV area, a home office, or a space for hobbies and games, this versatile lower level allows for endless possibilities for everyday living or casual entertaining. The basement also includes a laundry area with direct access to the backyard, offering added convenience and a separate entrance to the home. Whether you're looking to unwind, entertain, or stay productive, this lower level adapts easily to your lifestyle.
Thoughtfully designed architecture creates an inviting environment you'll be proud to call your own. The peaceful half-acre lot lined with mature trees is your private back yard oasis and the perfect space for entertaining, gardening, or simply enjoying a quiet evening outdoors. Located in a quiet, established neighborhood, this property offers the best of suburban living with close proximity to several local trails and parks, and shopping, and is just minutes away from Linvilla Orchards. Whether you're commuting, exploring, or relaxing at home, everything you need is within easy reach. A home filled with character, flexible living spaces, and a location that beautifully balances tranquility with convenience awaits.
Full of charm, flexible spaces, and nestled in an ideal location—615 Convent Rd is a home where comfort and character come together.
Contact an agent
Home facts
- Year built:1948
- Listing Id #:PADE2093404
- Added:52 day(s) ago
- Updated:August 13, 2025 at 07:30 AM
Rooms and interior
- Bedrooms:4
- Total bathrooms:2
- Full bathrooms:2
- Living area:2,337 sq. ft.
Heating and cooling
- Cooling:Central A/C
- Heating:Hot Water, Oil
Structure and exterior
- Roof:Asphalt, Shingle
- Year built:1948
- Building area:2,337 sq. ft.
- Lot area:0.51 Acres
Schools
- High school:SUN VALLEY
- Middle school:NORTHLEY
- Elementary school:ASTON
Utilities
- Water:Public
- Sewer:Public Sewer
Finances and disclosures
- Price:$367,900
- Price per sq. ft.:$157.42
- Tax amount:$7,290 (2024)
New listings near 615 Convent Rd
- Coming Soon
 $194,500Coming Soon2 beds 2 baths
$194,500Coming Soon2 beds 2 bathsAddress Withheld By Seller, MEDIA, PA 19063
MLS# PADE2097732Listed by: LONG & FOSTER REAL ESTATE, INC. - New
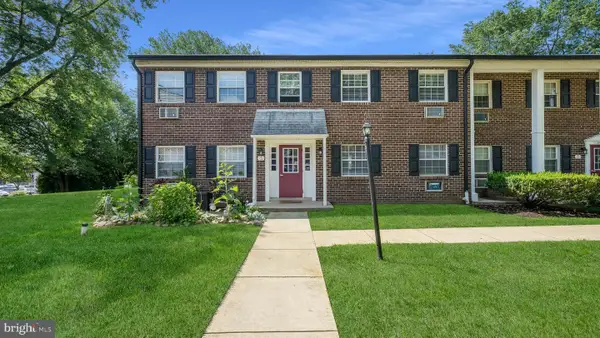 $204,900Active2 beds 1 baths840 sq. ft.
$204,900Active2 beds 1 baths840 sq. ft.4701 Pennell Rd. B3 Pennell Rd, ASTON, PA 19014
MLS# PADE2096140Listed by: CENTURY 21 PREFERRED - New
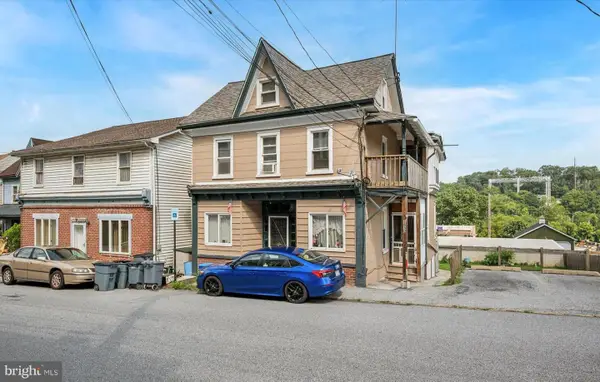 $549,000Active4 beds -- baths2,596 sq. ft.
$549,000Active4 beds -- baths2,596 sq. ft.2630 Mount Rd, ASTON, PA 19014
MLS# PADE2097248Listed by: KELLER WILLIAMS REAL ESTATE - MEDIA 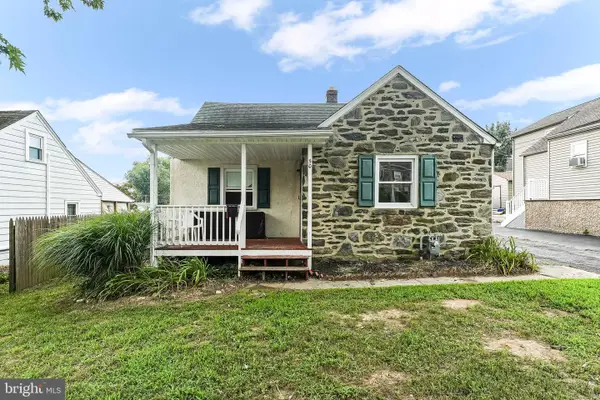 $225,000Pending3 beds 2 baths1,546 sq. ft.
$225,000Pending3 beds 2 baths1,546 sq. ft.50 Neeld Ln, ASTON, PA 19014
MLS# PADE2097122Listed by: CORE PROPERTY MANAGEMENT REALTY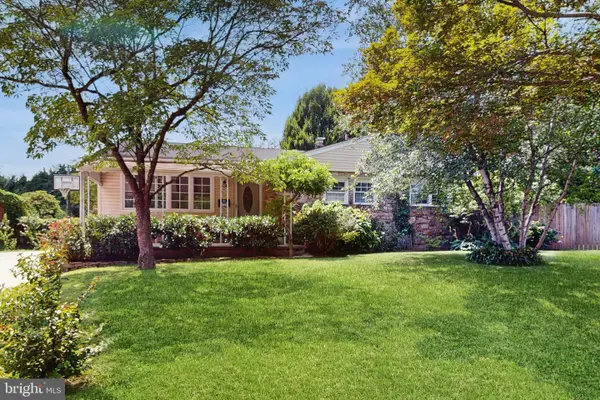 $485,000Pending3 beds 3 baths2,545 sq. ft.
$485,000Pending3 beds 3 baths2,545 sq. ft.115 Butt Ln, ASTON, PA 19014
MLS# PADE2093496Listed by: BHHS FOX & ROACH-MEDIA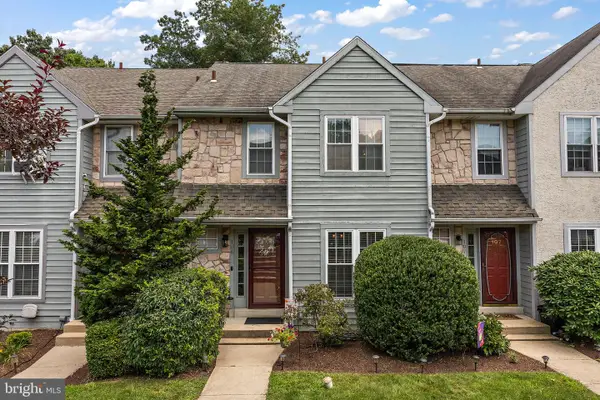 $335,000Pending2 beds 3 baths2,040 sq. ft.
$335,000Pending2 beds 3 baths2,040 sq. ft.106 Knollwood Ct, ASTON, PA 19014
MLS# PADE2096910Listed by: COMPASS $389,999Pending3 beds 3 baths1,904 sq. ft.
$389,999Pending3 beds 3 baths1,904 sq. ft.217 Marianville Rd, ASTON, PA 19014
MLS# PADE2096894Listed by: KELLER WILLIAMS REAL ESTATE-LANGHORNE $295,000Pending3 beds 2 baths1,660 sq. ft.
$295,000Pending3 beds 2 baths1,660 sq. ft.3 Colonial Way, ASTON, PA 19014
MLS# PADE2096396Listed by: LONG & FOSTER REAL ESTATE, INC.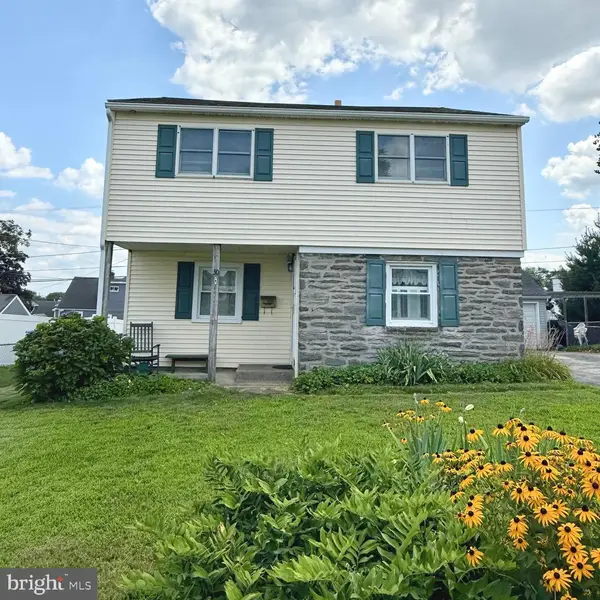 $330,000Pending4 beds 2 baths2,048 sq. ft.
$330,000Pending4 beds 2 baths2,048 sq. ft.30 Bunting Ln, ASTON, PA 19014
MLS# PADE2096336Listed by: LONG & FOSTER REAL ESTATE, INC.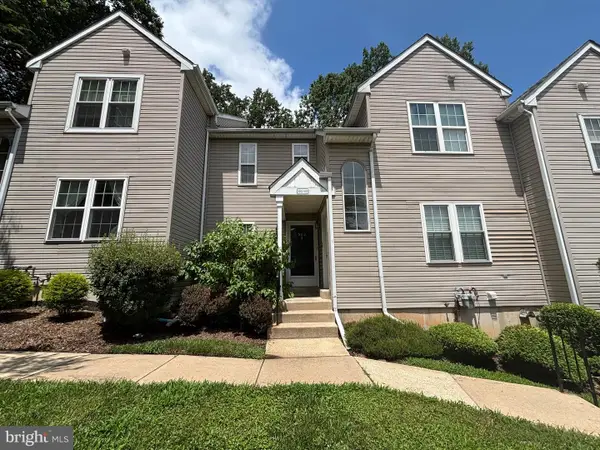 $259,900Pending2 beds 2 baths996 sq. ft.
$259,900Pending2 beds 2 baths996 sq. ft.302 Wexford Ct #302, ASTON, PA 19014
MLS# PADE2096156Listed by: LONG & FOSTER REAL ESTATE, INC.
