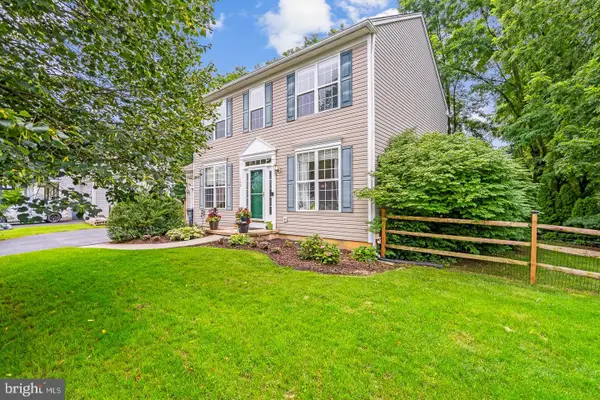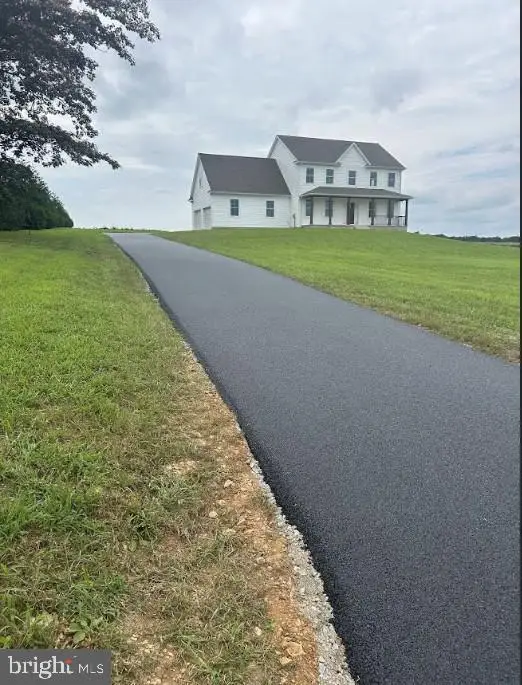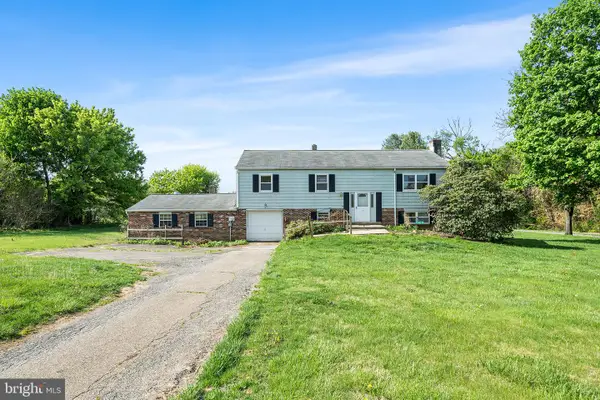655 Valley Ave, ATGLEN, PA 19310
Local realty services provided by:Better Homes and Gardens Real Estate Community Realty
655 Valley Ave,ATGLEN, PA 19310
$265,000
- 2 Beds
- 1 Baths
- 2,100 sq. ft.
- Single family
- Active
Listed by:jodi l feather
Office:keller williams real estate -exton
MLS#:PACT2100348
Source:BRIGHTMLS
Price summary
- Price:$265,000
- Price per sq. ft.:$126.19
About this home
Welcome to 655 Valley Ave! This charming ranch home, nestled in the heart of Atglen Boro, is ready for you to call it your own. Upon entering, you'll be greeted by a cozy foyer, complete with a spacious coat closet and additional storage space. The inviting living room is filled with natural light, creating a warm and welcoming atmosphere. The formal dining room provides a generous space, perfect for hosting family meals or entertaining guests. The kitchen is a chef’s dream, featuring an abundance of cabinetry, ample counter space, a large pantry, and recessed lighting that adds a modern touch. The sizable primary bedroom boasts a large walk-in closet and convenient access to the well-appointed hall bathroom. The second bedroom also includes a walk-in closet, offering plenty of room for storage. A spacious laundry room, located just off the garage, provides extra storage and doubles as a handy mudroom. The attached, heated garage offers even more space for storage or hobbies, ensuring all your needs are met. Step outside to enjoy the expansive backyard, perfect for gatherings, barbecues, or simply relaxing outdoors. The home is ideally located with easy access to major roadways, shopping, and dining options, making it both a peaceful retreat and a convenient place to live.
***UPDATE - offer received and seller is requesting all highest and best offers be submitted by 8/30/25 at 5pm.
Contact an agent
Home facts
- Year built:1945
- Listing ID #:PACT2100348
- Added:2 day(s) ago
- Updated:August 30, 2025 at 01:48 PM
Rooms and interior
- Bedrooms:2
- Total bathrooms:1
- Full bathrooms:1
- Living area:2,100 sq. ft.
Heating and cooling
- Cooling:Central A/C
- Heating:Electric, Propane - Owned, Radiant
Structure and exterior
- Roof:Shingle
- Year built:1945
- Building area:2,100 sq. ft.
- Lot area:0.25 Acres
Schools
- High school:OCTORARA AREA
Utilities
- Water:Public
- Sewer:Public Sewer
Finances and disclosures
- Price:$265,000
- Price per sq. ft.:$126.19
- Tax amount:$3,788 (2024)
New listings near 655 Valley Ave
 $400,000Active3 beds 2 baths1,874 sq. ft.
$400,000Active3 beds 2 baths1,874 sq. ft.61 Farm Ln, ATGLEN, PA 19310
MLS# PACT2105826Listed by: BERKSHIRE HATHAWAY HOMESERVICES HOMESALE REALTY $580,000Active4 beds 3 baths3,104 sq. ft.
$580,000Active4 beds 3 baths3,104 sq. ft.449 Noble Rd, ATGLEN, PA 19310
MLS# PALA2074388Listed by: VRA REALTY $400,000Pending3 beds 3 baths2,200 sq. ft.
$400,000Pending3 beds 3 baths2,200 sq. ft.132 Newport Cir, ATGLEN, PA 19310
MLS# PACT2103336Listed by: LONG & FOSTER REAL ESTATE, INC. $749,900Active4 beds 3 baths2,800 sq. ft.
$749,900Active4 beds 3 baths2,800 sq. ft.2800 Bailey Crossroads Rd, ATGLEN, PA 19310
MLS# PACT2102594Listed by: BHHS FOX & ROACH-KENNETT SQ $355,000Active3 beds 2 baths1,782 sq. ft.
$355,000Active3 beds 2 baths1,782 sq. ft.739 3rd Ave, ATGLEN, PA 19310
MLS# PACT2102460Listed by: REALTY ONE GROUP RESTORE - CONSHOHOCKEN $300,000Pending4 beds 2 baths1,872 sq. ft.
$300,000Pending4 beds 2 baths1,872 sq. ft.5419 Strasburg Rd, ATGLEN, PA 19310
MLS# PACT2097178Listed by: LONG & FOSTER REAL ESTATE, INC.
