140 - 141 Navajo Dr, Auburn, PA 17922
Local realty services provided by:Better Homes and Gardens Real Estate GSA Realty
Listed by: kathy mcbride
Office: mullen realty associates
MLS#:PASK2024382
Source:BRIGHTMLS
Price summary
- Price:$250,000
- Price per sq. ft.:$260.42
- Monthly HOA dues:$135
About this home
Low maintenance, easy living ranch style home perfectly situated in Lake Wynonah on .6 acres with panoramic views. This home offers 3 entry-level bedrooms and bath. The laundry is conveniently located on the main floor with hooks up available in the basement. Enjoy summer gatherings on your 12x29' deck overlooking your large double lot. The heated and partially finished basement offers lots of potential. Radon and water filtration system are already in place and new roof in 2023. The current holding tank has a 5,000 gallon capacity. Both lots have been perk approved and designed! Designs available. Lake Wynonah offers 2 gorgeous freshwater lakes and amenities such as lodge w/ dining, social clubs, boating, fishing, water skiing, paddleboarding, tennis, pavilion, basketball courts, pool, docks, marina, natural wildlife and more. Easy access to Allentown, Reading and Harrisburg.
Contact an agent
Home facts
- Year built:1985
- Listing ID #:PASK2024382
- Added:93 day(s) ago
- Updated:February 12, 2026 at 02:42 PM
Rooms and interior
- Bedrooms:3
- Total bathrooms:1
- Full bathrooms:1
- Living area:960 sq. ft.
Heating and cooling
- Cooling:Window Unit(s)
- Heating:Baseboard - Electric, Electric
Structure and exterior
- Roof:Shingle
- Year built:1985
- Building area:960 sq. ft.
- Lot area:0.6 Acres
Utilities
- Water:Public
- Sewer:Holding Tank, Perc Approved Septic
Finances and disclosures
- Price:$250,000
- Price per sq. ft.:$260.42
- Tax amount:$2,375 (2025)
New listings near 140 - 141 Navajo Dr
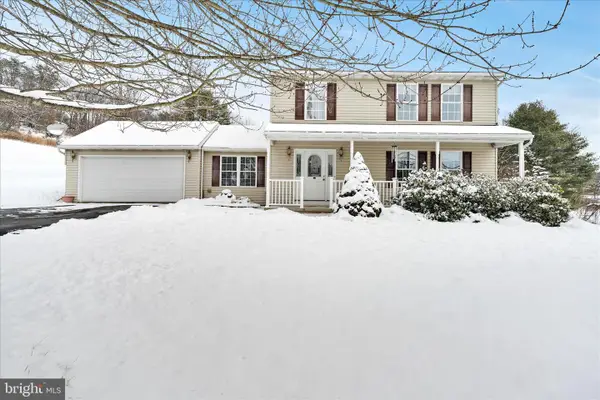 $455,000Active3 beds 3 baths2,374 sq. ft.
$455,000Active3 beds 3 baths2,374 sq. ft.1865 And 1864 Buckaroo Dr, AUBURN, PA 17922
MLS# PASK2025218Listed by: BHHS HOMESALE REALTY - SCHUYLKILL HAVEN $240,000Active2 beds 1 baths1,293 sq. ft.
$240,000Active2 beds 1 baths1,293 sq. ft.1881 Running Deer Dr, AUBURN, PA 17922
MLS# PASK2025002Listed by: KELLER WILLIAMS PLATINUM REALTY - SCHUYLKILL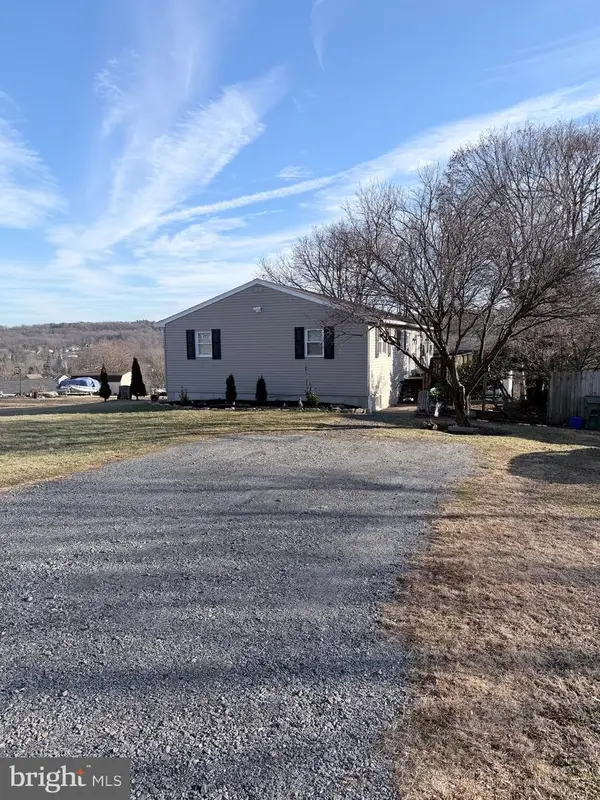 $285,000Active3 beds 2 baths
$285,000Active3 beds 2 baths980 Horseman Dr, AUBURN, PA 17922
MLS# PASK2025086Listed by: COLDWELL BANKER REALTY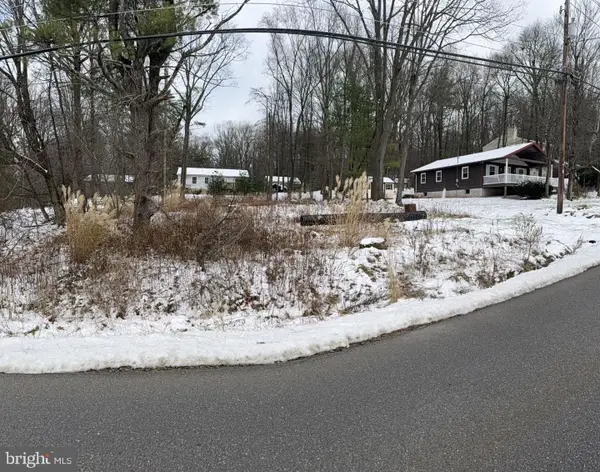 $30,000Pending0.3 Acres
$30,000Pending0.3 Acres238 Mohave Dr, AUBURN, PA 17922
MLS# PASK2024752Listed by: EXP REALTY, LLC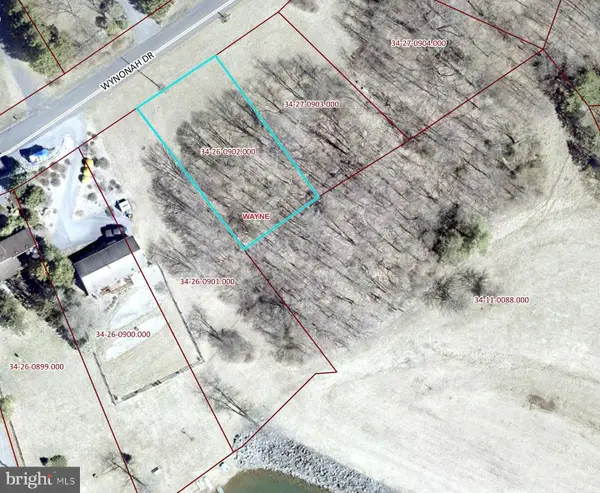 $29,900Active0.3 Acres
$29,900Active0.3 Acres902 Wynonah Dr, AUBURN, PA 17922
MLS# PASK2024410Listed by: MULLEN REALTY ASSOCIATES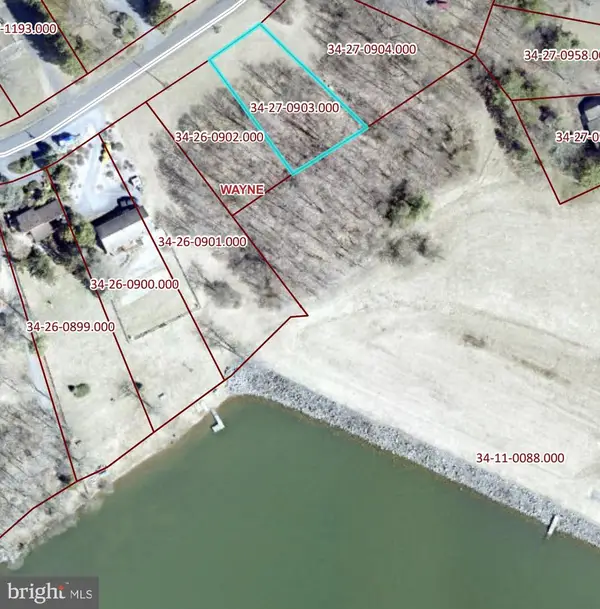 $29,900Active0.3 Acres
$29,900Active0.3 Acres903 Wynonah Dr, AUBURN, PA 17922
MLS# PASK2024412Listed by: MULLEN REALTY ASSOCIATES $679,900Active5 beds 4 baths3,842 sq. ft.
$679,900Active5 beds 4 baths3,842 sq. ft.1489 Bearcat Cv, AUBURN, PA 17922
MLS# PASK2023738Listed by: KELLER WILLIAMS PLATINUM REALTY - SCHUYLKILL $279,000Active3 beds 3 baths2,275 sq. ft.
$279,000Active3 beds 3 baths2,275 sq. ft.1751 Running Deer Dr, AUBURN, PA 17922
MLS# PASK2024350Listed by: REALTY WORLD-WE GET RESULTS-SH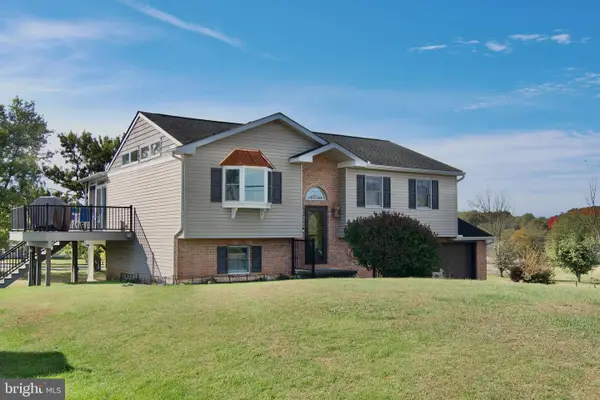 $320,000Pending2 beds 2 baths1,758 sq. ft.
$320,000Pending2 beds 2 baths1,758 sq. ft.1400 Lightfoot Dr, AUBURN, PA 17922
MLS# PASK2024032Listed by: RE/MAX OF READING

