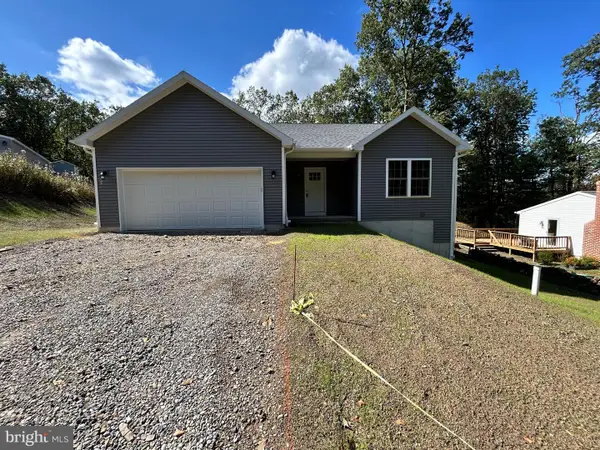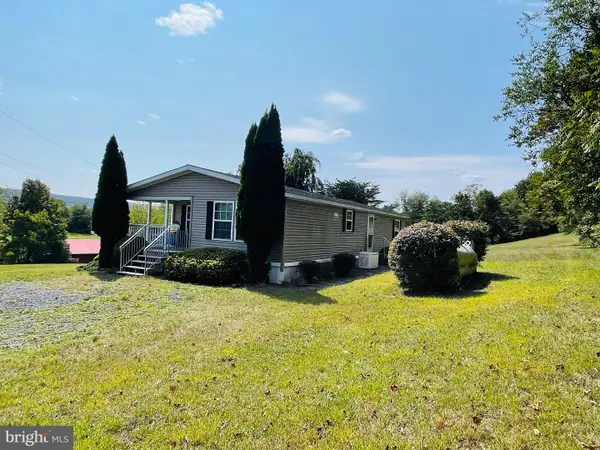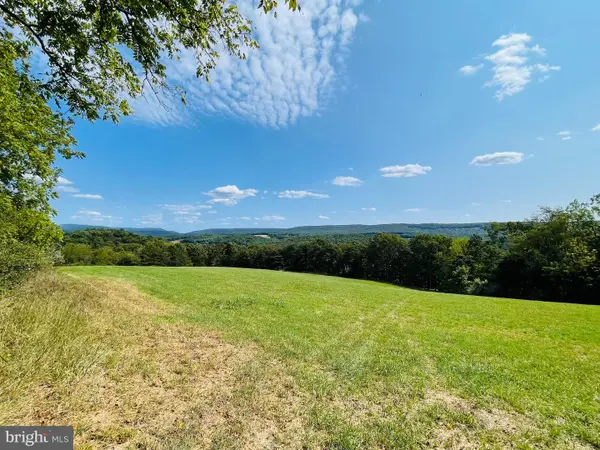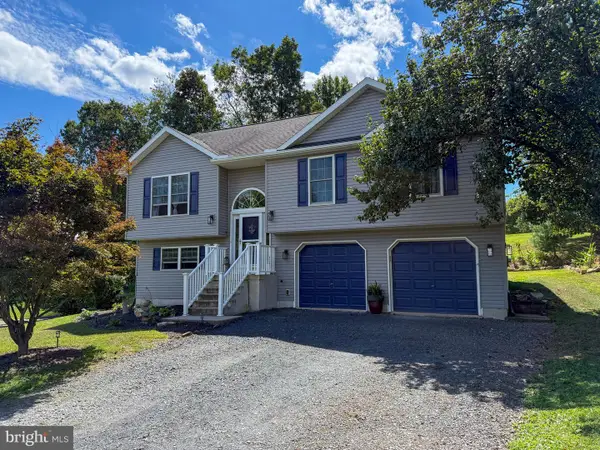864 Wynonah Dr, Auburn, PA 17922
Local realty services provided by:Better Homes and Gardens Real Estate Maturo
864 Wynonah Dr,Auburn, PA 17922
$379,000
- 3 Beds
- 2 Baths
- - sq. ft.
- Single family
- Active
Listed by:derek eisenberg
Office:continental real estate group
MLS#:PASK2022784
Source:BRIGHTMLS
Price summary
- Price:$379,000
- Monthly HOA dues:$147
About this home
3 Beds, 2 Baths, 2 Car Garage, Unfinished Up Stairs Bonus Room Plumbing Ready. Unfinished Basement Plumbing Ready. This Maitland home features a split master bedroom plan. Owner's Suite has his/hers large walk-in closets and private bath. 2 additional bedrooms offer access to a full bath and convenient Laundry Room complete the first floor. With an open floorplan flowing between Living/Family Room and Kitchen with eat-in island, and pantry. A formal Dining area opens to the upstairs deck. To the Study offers additional living space on the first floor. This Reese model home has an oversized two car garage with an entry into a mud/laundry room. While the Maitland offers spacious first floor living space, this model adds ready for expansion, with an unfinished second floor just waiting for you to define. The Bonus Floor is even plumbed for a full bathroom and features double windows on each end for added charm and options. Then the space keeps going with a full walk-out basement for easy storage or additional living options as the basement offers a basement rough in for future bathroom and/or kitchen. Come and explore the options this model has to offer. This home is ready for a quick delivery.
Contact an agent
Home facts
- Year built:2025
- Listing ID #:PASK2022784
- Added:52 day(s) ago
- Updated:September 30, 2025 at 01:47 PM
Rooms and interior
- Bedrooms:3
- Total bathrooms:2
- Full bathrooms:2
Heating and cooling
- Cooling:Central A/C, Heat Pump(s)
- Heating:Forced Air, Propane - Leased
Structure and exterior
- Roof:Architectural Shingle
- Year built:2025
- Lot area:0.3 Acres
Schools
- High school:BLUE MOUNTAIN
- Middle school:BLUE MOUNTAIN
- Elementary school:BLUE MOUNTAIN ELEMENTARY CRESSONA SCHOOL
Utilities
- Water:Public
- Sewer:On Site Septic
Finances and disclosures
- Price:$379,000
- Tax amount:$215 (2025)
New listings near 864 Wynonah Dr
- Coming Soon
 $398,500Coming Soon3 beds 4 baths
$398,500Coming Soon3 beds 4 baths2114 Running Deer Dr, AUBURN, PA 17922
MLS# PASK2023592Listed by: KELLER WILLIAMS PLATINUM REALTY - SCHUYLKILL - New
 $192,500Active3 beds 1 baths
$192,500Active3 beds 1 baths220 Washington St, AUBURN, PA 17922
MLS# PASK2023554Listed by: RE/MAX FIVE STAR REALTY  $370,000Active3 beds 3 baths1,579 sq. ft.
$370,000Active3 beds 3 baths1,579 sq. ft.1096 Indian Dr, AUBURN, PA 17922
MLS# PASK2023358Listed by: BHHS HOMESALE REALTY - SCHUYLKILL HAVEN $390,000Pending3 beds 2 baths1,604 sq. ft.
$390,000Pending3 beds 2 baths1,604 sq. ft.776 Cheyenne Dr, AUBURN, PA 17922
MLS# PASK2023526Listed by: EVERYHOME REALTORS $495,000Pending3 beds 2 baths1,652 sq. ft.
$495,000Pending3 beds 2 baths1,652 sq. ft.595 Wynonah Dr, AUBURN, PA 17922
MLS# PASK2023024Listed by: KELLER WILLIAMS PLATINUM REALTY - SCHUYLKILL $489,900Pending4 beds 3 baths2,268 sq. ft.
$489,900Pending4 beds 3 baths2,268 sq. ft.900 Wynonah Dr, AUBURN, PA 17922
MLS# PASK2023392Listed by: MULLEN REALTY ASSOCIATES $185,000Pending3 beds 2 baths1,326 sq. ft.
$185,000Pending3 beds 2 baths1,326 sq. ft.31 Fern Ln, AUBURN, PA 17922
MLS# PASK2023420Listed by: RE/MAX FIVE STAR REALTY $315,000Pending28.7 Acres
$315,000Pending28.7 Acres0 Fern Ln, AUBURN, PA 17922
MLS# PASK2023416Listed by: RE/MAX FIVE STAR REALTY $585,000Pending3 beds 4 baths3,900 sq. ft.
$585,000Pending3 beds 4 baths3,900 sq. ft.41 Hart Rd, AUBURN, PA 17922
MLS# PASK2023376Listed by: COMMONWEALTH REAL ESTATE LLC $320,000Pending3 beds 3 baths1,612 sq. ft.
$320,000Pending3 beds 3 baths1,612 sq. ft.1652 Wampum Dr, AUBURN, PA 17922
MLS# PASK2023340Listed by: WEICHERT, REALTORS - CORNERSTONE
