346 Carlisle Dr, Avondale, PA 19311
Local realty services provided by:Better Homes and Gardens Real Estate Premier
346 Carlisle Dr,Avondale, PA 19311
$460,000
- 3 Beds
- 3 Baths
- 2,022 sq. ft.
- Single family
- Pending
Listed by: natasha gooley
Office: keller williams real estate -exton
MLS#:PACT2114282
Source:BRIGHTMLS
Price summary
- Price:$460,000
- Price per sq. ft.:$227.5
- Monthly HOA dues:$260
About this home
Welcome to 346 Carlisle Drive! This move in ready single-family Carriage Home boasts 3 bedrooms and 3 full bathrooms and is situated in the sought-after 55+ community of Brittany Hills. Upon entering you’ll be welcomed by the luminous living room featuring high ceilings and a charming fireplace. The living room seamlessly flows into the formal dining room, adorned with built-in cabinetry and recessed lighting. The open kitchen is a chef’s delight, offering an abundance of cabinetry, Corian counters, a spacious pantry, a convenient desk area and delightful eat in breakfast nook overlooking the rear deck. The first-floor Primary Suite comprises of a bedroom, walk-in closet and primary bathroom with a sizable double sink vanity and frameless glass shower. The generously sized second bedroom has access to the full hall bathroom. Completing the main level are the laundry room and interior access to the two-car garage. The lower level features a finished space with a 3rd bedroom and a 3rd full bathroom. Additionally, there is also a large unfinished portion of the basement providing ample storage space. Outside, enjoy your morning coffee on the cozy front porch or the sunny rear deck and rest easy knowing that yard maintenance is taken care of by the HOA. The Brittany Hills community also offers a host of amenities, including an indoor pool, hot tub, community room, exercise room and tennis courts and more! Conveniently located just minutes from commuter routes and countless options for dining and shopping! Don’t miss out – schedule your tour today and experience the comfort and convenience of 346 Carlisle Drive!
Contact an agent
Home facts
- Year built:2004
- Listing ID #:PACT2114282
- Added:821 day(s) ago
- Updated:January 12, 2026 at 08:32 AM
Rooms and interior
- Bedrooms:3
- Total bathrooms:3
- Full bathrooms:3
- Living area:2,022 sq. ft.
Heating and cooling
- Cooling:Central A/C
- Heating:Forced Air, Natural Gas
Structure and exterior
- Roof:Shingle
- Year built:2004
- Building area:2,022 sq. ft.
- Lot area:0.13 Acres
Schools
- High school:KENNETT
Utilities
- Water:Public
- Sewer:Public Sewer
Finances and disclosures
- Price:$460,000
- Price per sq. ft.:$227.5
- Tax amount:$7,320 (2025)
New listings near 346 Carlisle Dr
- Coming Soon
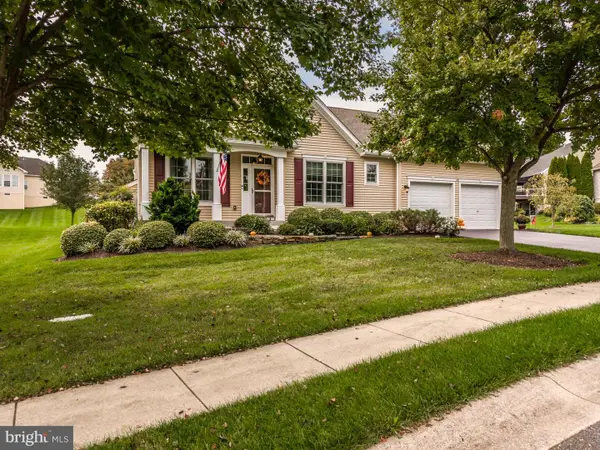 $565,000Coming Soon3 beds 3 baths
$565,000Coming Soon3 beds 3 baths424 Westview Dr, AVONDALE, PA 19311
MLS# PACT2116418Listed by: KELLER WILLIAMS REAL ESTATE - WEST CHESTER 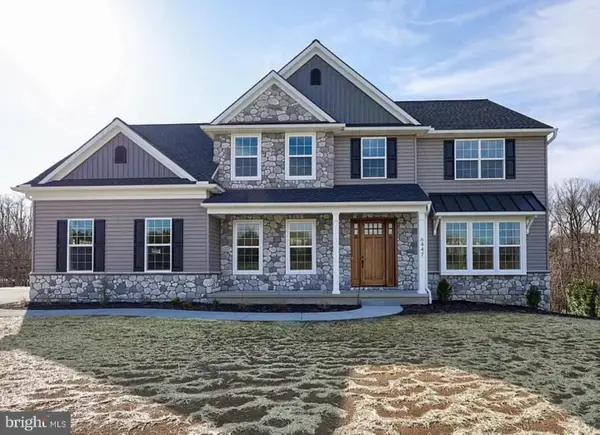 $844,900Active4 beds 3 baths3,000 sq. ft.
$844,900Active4 beds 3 baths3,000 sq. ft.171 Ellicott Rd, AVONDALE, PA 19311
MLS# PACT2116658Listed by: COMPASS RE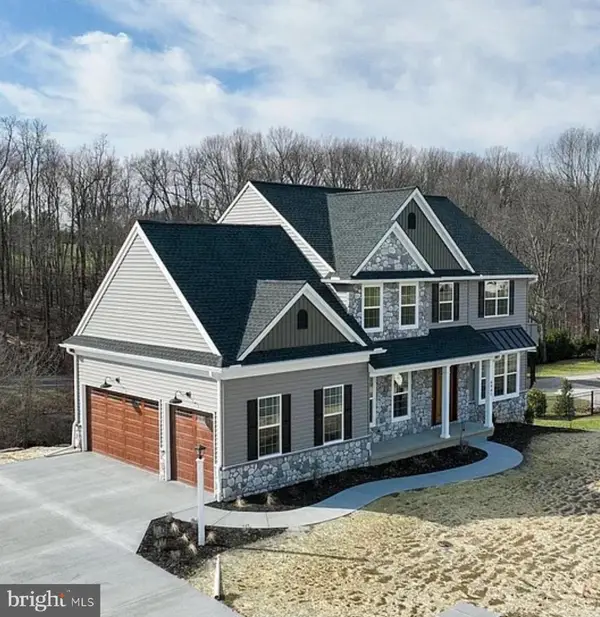 $859,900Active4 beds 3 baths3,000 sq. ft.
$859,900Active4 beds 3 baths3,000 sq. ft.171 Ellicott Rd, AVONDALE, PA 19311
MLS# PACT2116736Listed by: COMPASS RE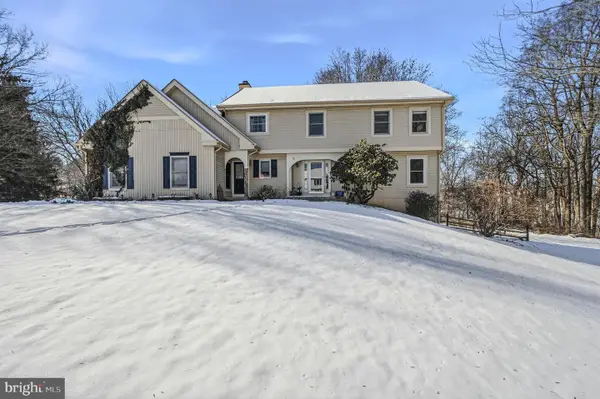 $615,000Pending4 beds 4 baths3,341 sq. ft.
$615,000Pending4 beds 4 baths3,341 sq. ft.5 Roosevelt Way, AVONDALE, PA 19311
MLS# PACT2116338Listed by: PATTERSON-SCHWARTZ-NEWARK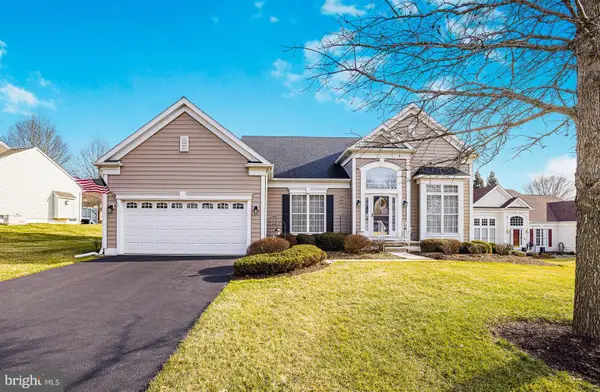 $575,000Pending3 beds 4 baths2,714 sq. ft.
$575,000Pending3 beds 4 baths2,714 sq. ft.104 Dylan Cir, AVONDALE, PA 19311
MLS# PACT2115488Listed by: COLDWELL BANKER REALTY $59,000Pending0.65 Acres
$59,000Pending0.65 Acres514 Pennsylvania Ave, AVONDALE, PA 19311
MLS# PACT2114866Listed by: LONG & FOSTER REAL ESTATE, INC.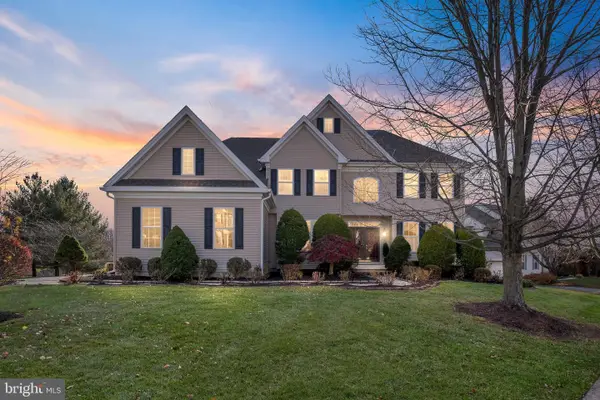 $769,900Pending5 beds 4 baths5,832 sq. ft.
$769,900Pending5 beds 4 baths5,832 sq. ft.171 Candlewyck Dr, AVONDALE, PA 19311
MLS# PACT2113026Listed by: COMPASS $540,000Active3 beds 2 baths2,140 sq. ft.
$540,000Active3 beds 2 baths2,140 sq. ft.14 S Henley Dr, AVONDALE, PA 19311
MLS# PACT2113052Listed by: BHHS FOX & ROACH-CHADDS FORD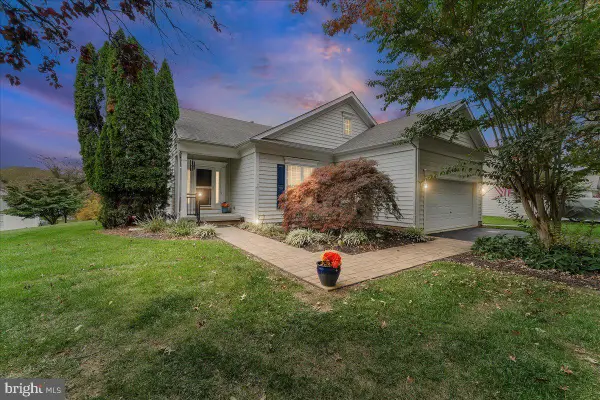 $490,000Pending2 beds 2 baths1,900 sq. ft.
$490,000Pending2 beds 2 baths1,900 sq. ft.622 Martin Dr, AVONDALE, PA 19311
MLS# PACT2112282Listed by: RE/MAX EXCELLENCE - KENNETT SQUARE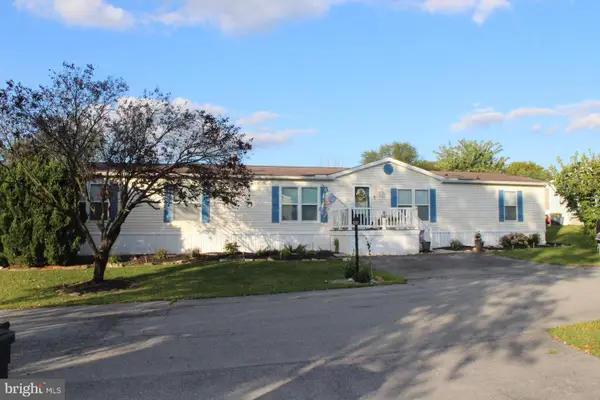 $147,000Pending4 beds 2 baths2,128 sq. ft.
$147,000Pending4 beds 2 baths2,128 sq. ft.8 Williams Way, AVONDALE, PA 19311
MLS# PACT2109262Listed by: RE/MAX EXCELLENCE - KENNETT SQUARE

