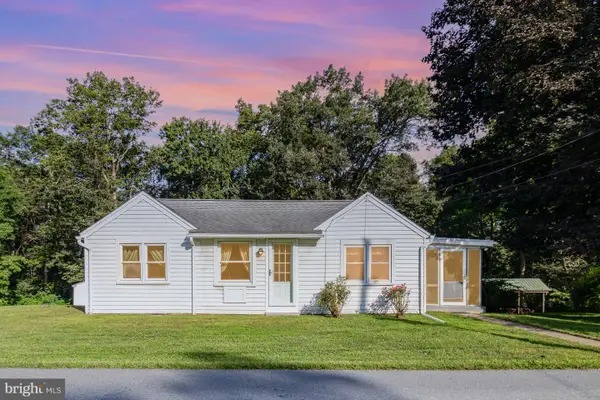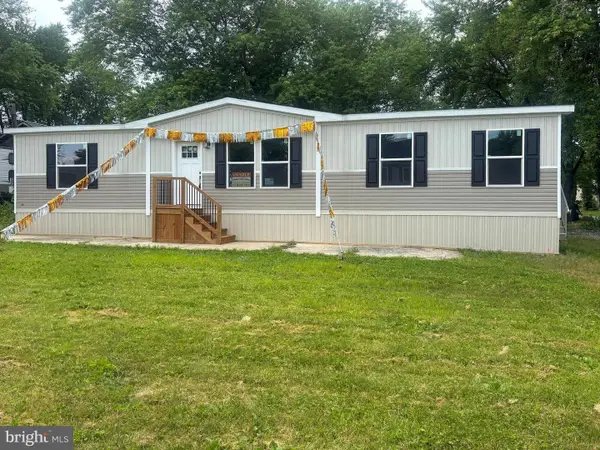1406 Amosite Rd, Bainbridge, PA 17502
Local realty services provided by:Better Homes and Gardens Real Estate Cassidon Realty
1406 Amosite Rd,Bainbridge, PA 17502
$589,000
- 3 Beds
- 3 Baths
- 2,048 sq. ft.
- Single family
- Pending
Listed by:tony zook
Office:re/max pinnacle
MLS#:PALA2069970
Source:BRIGHTMLS
Price summary
- Price:$589,000
- Price per sq. ft.:$287.6
About this home
Welcome to this beautifully built 2024 ranch-style home offering 2,048 square feet of thoughtfully designed living space. From the moment you arrive, you'll notice the oversized two-car garage, built with durability in mind, featuring a reinforced concrete floor with a trench drain. Step inside to an inviting open floor plan where the kitchen, dining, and living areas seamlessly flow together, anchored by a stunning Heat & Glo propane fireplace. The kitchen is a chef’s dream, showcasing granite countertops, stainless steel appliances including a stove, microwave, and dishwasher, a spacious walk-in pantry, and a large center island with drawers that seats five to six comfortably. Durable LVP flooring runs throughout the main living areas, combining both style and practicality. The home offers three generously sized bedrooms, including a primary suite with a large walk-in closet and an elegant en-suite bath featuring double sinks, a storage vanity, and a custom stand-up shower with dual shower heads including a rain feature. A full bathroom with double sinks and a convenient half bath with a pocket door provide ample space for family and guests, while the first-floor laundry room with utility sink adds everyday convenience. The full basement offers 9-foot poured concrete walls, plumbing rough-ins, and a working toilet—making it easy to add a full bathroom in the future. The Belco doors provide easy access to the backyard. Additional highlights include central air, propane heat, a 500-gallon underground propane tank, a private septic system, and a 100-foot-deep well producing 18 gallons per minute. A rear patio completes the home, offering the perfect outdoor space to relax or entertain. This home combines modern comfort, high-end finishes, and quality craftsmanship in a peaceful rural setting—ready for you to move right in.
Contact an agent
Home facts
- Year built:2024
- Listing ID #:PALA2069970
- Added:132 day(s) ago
- Updated:September 29, 2025 at 07:35 AM
Rooms and interior
- Bedrooms:3
- Total bathrooms:3
- Full bathrooms:2
- Half bathrooms:1
- Living area:2,048 sq. ft.
Heating and cooling
- Cooling:Central A/C
- Heating:Forced Air, Propane - Owned
Structure and exterior
- Roof:Architectural Shingle
- Year built:2024
- Building area:2,048 sq. ft.
- Lot area:1.13 Acres
Schools
- High school:ELIZABETHTOWN AREA
Utilities
- Water:Private
- Sewer:On Site Septic
Finances and disclosures
- Price:$589,000
- Price per sq. ft.:$287.6
- Tax amount:$1,365 (2024)
New listings near 1406 Amosite Rd
 $150,000Active4 beds 1 baths1,120 sq. ft.
$150,000Active4 beds 1 baths1,120 sq. ft.303 Walnut St, BAINBRIDGE, PA 17502
MLS# PALA2076454Listed by: CAVALRY REALTY LLC $225,000Pending2 beds 1 baths850 sq. ft.
$225,000Pending2 beds 1 baths850 sq. ft.1228 Sagerville Rd, BAINBRIDGE, PA 17502
MLS# PALA2074470Listed by: RE/MAX PINNACLE $164,195Pending3 beds 2 baths1,475 sq. ft.
$164,195Pending3 beds 2 baths1,475 sq. ft.254 Walnut St, BAINBRIDGE, PA 17502
MLS# PALA2071510Listed by: KINGSWAY REALTY - EPHRATA
