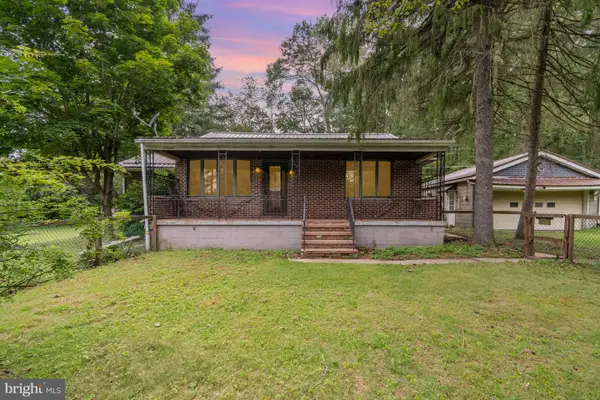111 Hillside Dr, Barnesville, PA 18214
Local realty services provided by:Better Homes and Gardens Real Estate Premier
Listed by: jill saunders
Office: saunders real estate
MLS#:PASK2023040
Source:BRIGHTMLS
Price summary
- Price:$214,999
- Price per sq. ft.:$175.51
About this home
Significant price improvement! From top to bottom—literally everything is brand new, including a shiny new metal roof that will last for decades. Perfectly perched on a corner lot, this home offers panoramic views of farmland, pastures, and rolling mountains as far as the eye can see.
Step out onto the brand-new back deck and breathe in the fresh country air while fireflies light up the meadow at night. Fresh grass seed was just planted last week, so soon you’ll be enjoying a lush green yard to match the stunning scenery.
Inside, you’ll fall in love with the glamorous kitchen, stylish bathrooms, and cozy, sun-filled living spaces—each one thoughtfully designed with modern finishes and welcoming color palettes. Every corner of this home radiates comfort, charm, and fresh new beginnings.
Practical perks? You’ve got plenty of parking, a great location, and the peace of mind of a 1-year GOLD Home Warranty from America’s Preferred, covering your appliances and mechanicals.
Schedule your showing today—because once you see it, this Barnesville beauty will steal your heart and you’ll never want to leave! All passing certs from Ryan Township CO uploaded in document section!
Contact an agent
Home facts
- Year built:1900
- Listing ID #:PASK2023040
- Added:108 day(s) ago
- Updated:December 09, 2025 at 02:39 PM
Rooms and interior
- Bedrooms:3
- Total bathrooms:2
- Full bathrooms:1
- Half bathrooms:1
- Living area:1,225 sq. ft.
Heating and cooling
- Cooling:Ductless/Mini-Split
- Heating:Baseboard - Electric, Electric
Structure and exterior
- Roof:Metal
- Year built:1900
- Building area:1,225 sq. ft.
- Lot area:0.3 Acres
Schools
- High school:MAHANOY AREA
- Middle school:MAHANOY AREA
- Elementary school:MAHANOY AREA
Utilities
- Water:Well
- Sewer:Public Sewer
Finances and disclosures
- Price:$214,999
- Price per sq. ft.:$175.51
- Tax amount:$342 (2025)
New listings near 111 Hillside Dr
 $165,000Active4 beds 2 baths1,200 sq. ft.
$165,000Active4 beds 2 baths1,200 sq. ft.931 Barnesville Dr, BARNESVILLE, PA 18214
MLS# PASK2024106Listed by: REALTY WORLD-WE GET RESULTS $289,900Pending3 beds 2 baths1,741 sq. ft.
$289,900Pending3 beds 2 baths1,741 sq. ft.857 Barnesville Dr, BARNESVILLE, PA 18214
MLS# PASK2023804Listed by: TAMMY SWORD REALTY LLC $64,900Active3 beds 2 baths1,664 sq. ft.
$64,900Active3 beds 2 baths1,664 sq. ft.180 Buck Mountain Rd, BARNESVILLE, PA 18214
MLS# PASK2022938Listed by: PRIORITY ONE REAL ESTATE TEAM, LLC $279,900Active5 beds 2 baths1,028 sq. ft.
$279,900Active5 beds 2 baths1,028 sq. ft.199 S State Rd, BARNESVILLE, PA 18214
MLS# PASK2022546Listed by: IRON VALLEY REAL ESTATE KEYSTONE
