119 Falls Drive, Barrett, PA 18323
Local realty services provided by:Better Homes and Gardens Real Estate Cassidon Realty
119 Falls Drive,Barrett Twp, PA 18323
$500,000
- 5 Beds
- 5 Baths
- 3,280 sq. ft.
- Single family
- Active
Listed by: lisa m. wright
Office: bhhs fox & roach bethlehem
MLS#:758060
Source:PA_LVAR
Price summary
- Price:$500,000
- Price per sq. ft.:$152.44
- Monthly HOA dues:$1,333.33
About this home
Welcome to Chetolah Cottage, a timeless 1905 gem in Historic Buck Hill Falls, a private mountain community rich in heritage since the late 19th century. Originally established as a Victorian-era retreat, Buck Hill Falls has a storied tradition as a serene vacation haven and country club. Nestled just steps from the former Inn site, this freshly painted home blends history, charm, and modern updates, offering privacy, convenience, and all the amenities you need to move right in. Inside, a beautifully renovated kitchen, oversized dining/family room, and light-filled open living areas with sweeping views create an inviting space for gatherings and everyday comfort. The primary suite features a beautifully updated period-style bath, complemented by four additional bedrooms, three more full baths, and versatile spaces—including a treetop office—for family and guests. Outdoors, a spacious new deck and welcoming patio extend living space into nature. Residents enjoy year-round access to Buck Hill Falls’ exclusive country club amenities, including a Donald Ross-designed golf course famed for its challenging play and scenic beauty, plus pool, tennis, lawn bowling, hiking trails, and vibrant social activities, all within this historic mountain paradise.
Contact an agent
Home facts
- Year built:1905
- Listing ID #:758060
- Added:229 day(s) ago
- Updated:January 08, 2026 at 04:11 PM
Rooms and interior
- Bedrooms:5
- Total bathrooms:5
- Full bathrooms:3
- Half bathrooms:2
- Living area:3,280 sq. ft.
Heating and cooling
- Cooling:Wall Units
- Heating:Baseboard, Electric
Structure and exterior
- Roof:Asphalt, Fiberglass
- Year built:1905
- Building area:3,280 sq. ft.
- Lot area:0.27 Acres
Schools
- High school:Pocono Mountain
- Middle school:Pocono Moountain East
- Elementary school:Swiftwater
Utilities
- Water:Community Coop
- Sewer:Community Coop Sewer
Finances and disclosures
- Price:$500,000
- Price per sq. ft.:$152.44
- Tax amount:$6,793
New listings near 119 Falls Drive
- Open Sun, 1 to 3pmNew
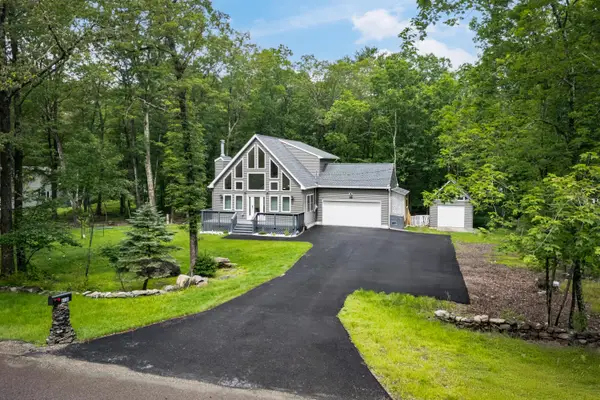 $449,900Active3 beds 2 baths1,456 sq. ft.
$449,900Active3 beds 2 baths1,456 sq. ft.4130 Mill Creek Drive, Cresco, PA 18326
MLS# PM-138120Listed by: EXP REALTY, LLC - LEHIGH VALLEY - New
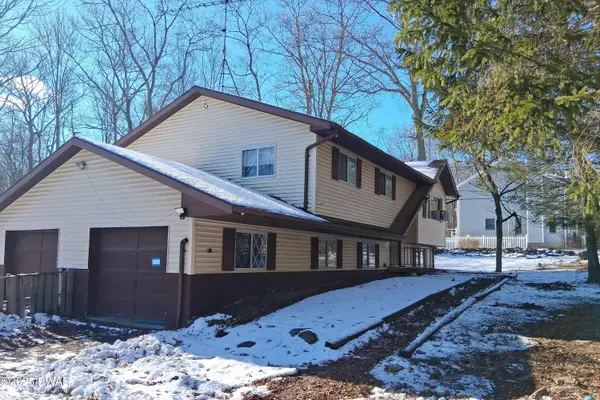 $288,000Active3 beds 2 baths1,151 sq. ft.
$288,000Active3 beds 2 baths1,151 sq. ft.218 Mohican Road, Canadensis, PA 18325
MLS# PW260021Listed by: 1ST CLASS REALTY - PA 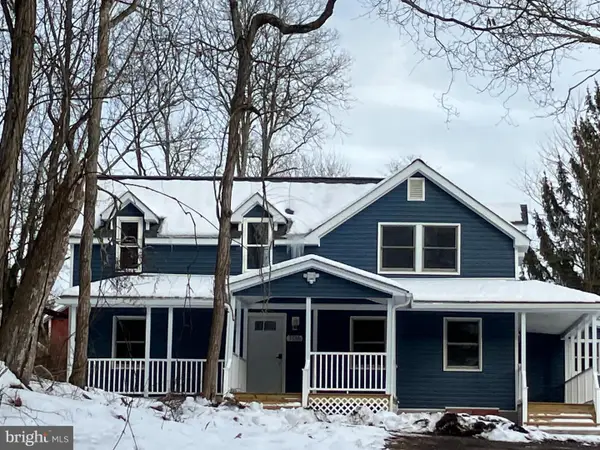 $395,000Pending4 beds 3 baths2,280 sq. ft.
$395,000Pending4 beds 3 baths2,280 sq. ft.106 Burry Ln, CRESCO, PA 18326
MLS# PAMR2005932Listed by: LEON R ROSS BROKER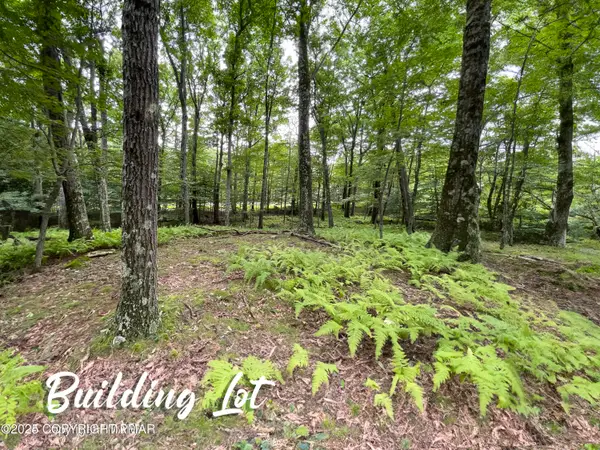 $7,500Active0.45 Acres
$7,500Active0.45 AcresSkyline Drive, Canadensis, PA 18325
MLS# PM-137691Listed by: REALTY EXECUTIVES - POCONO PINES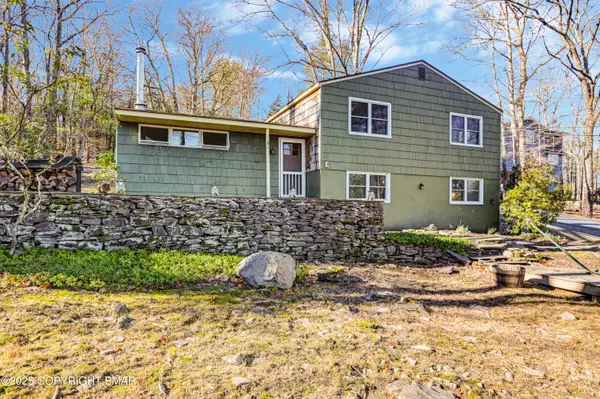 $229,000Active3 beds 3 baths1,822 sq. ft.
$229,000Active3 beds 3 baths1,822 sq. ft.2148 Laurel Road, Buck Hill Falls, PA 18323
MLS# PM-137512Listed by: CLASSIC PROPERTIES - MOUNTAINHOME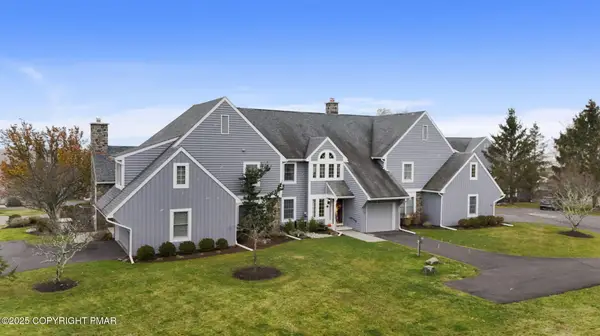 $625,000Active3 beds 3 baths2,691 sq. ft.
$625,000Active3 beds 3 baths2,691 sq. ft.7317 Meadow Lane, Skytop, PA 18357
MLS# PM-137297Listed by: COLDWELL BANKER REAL ESTATE SERVICES, LLC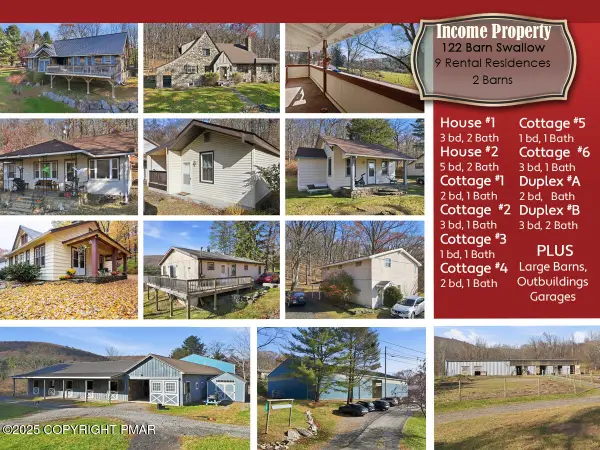 $2,495,000Active-- beds 14 baths12,962 sq. ft.
$2,495,000Active-- beds 14 baths12,962 sq. ft.130 Barn Swallow Lane, Cresco, PA 18326
MLS# PM-137343Listed by: REALTY EXECUTIVES - POCONO PINES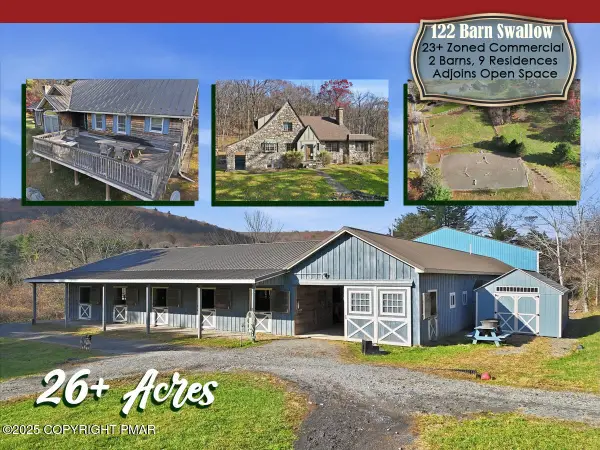 $2,495,000Active26 beds 14 baths12,962 sq. ft.
$2,495,000Active26 beds 14 baths12,962 sq. ft.130 Barn Swallow Lane, Cresco, PA 18326
MLS# PM-137341Listed by: REALTY EXECUTIVES - POCONO PINES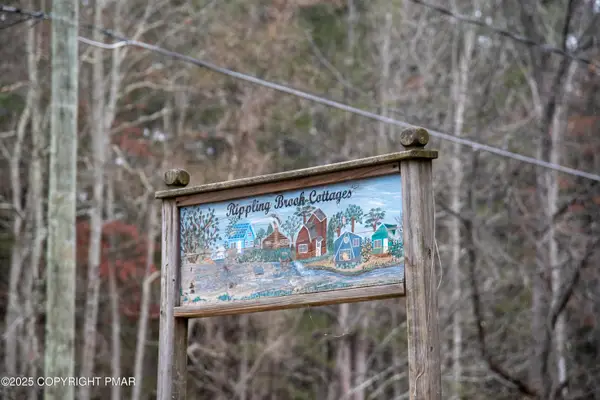 $850,000Active-- beds -- baths4,125 sq. ft.
$850,000Active-- beds -- baths4,125 sq. ft.111 Rippling Brook Road, Canadensis, PA 18325
MLS# PM-137309Listed by: KELLER WILLIAMS REAL ESTATE - STROUDSBURG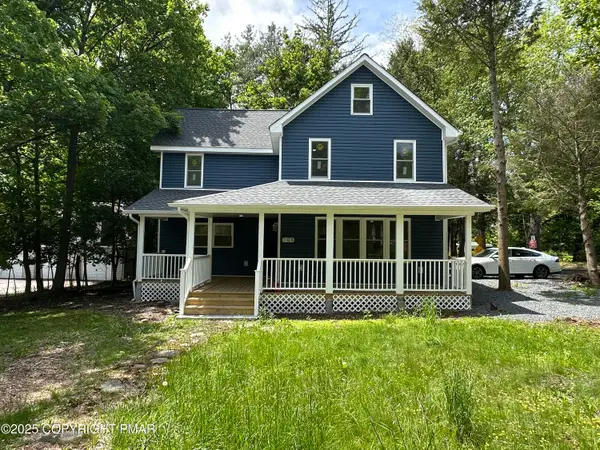 $369,999Pending3 beds 3 baths1,648 sq. ft.
$369,999Pending3 beds 3 baths1,648 sq. ft.105 Glenmere Road, Canadensis, PA 18325
MLS# PM-137285Listed by: WEICHERT REALTORS ACCLAIM - TANNERSVILLE
