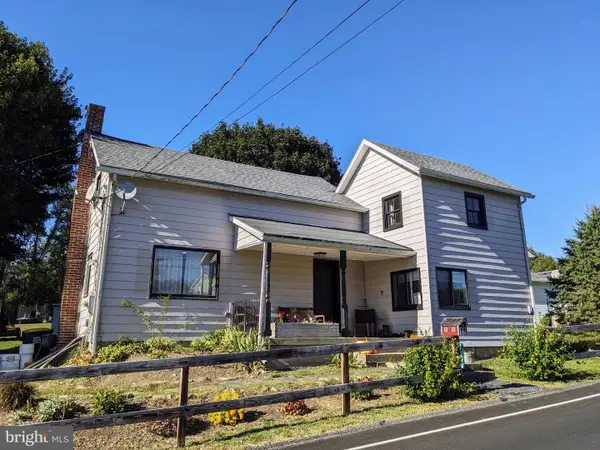2733 Buss Rd, Bath, PA 18014
Local realty services provided by:Better Homes and Gardens Real Estate Cassidon Realty
2733 Buss Rd,Bath, PA 18014
$510,000
- 3 Beds
- 3 Baths
- - sq. ft.
- Single family
- Sold
Listed by:robert mccann
Office:assist 2 sell buyers & sellers realty, llc.
MLS#:PANH2008530
Source:BRIGHTMLS
Sorry, we are unable to map this address
Price summary
- Price:$510,000
About this home
Remarkable views of the valley in this custom ranch home on 1.41 acres. A spacious brick front home with ample space and flexible floor plan. Tiled foyer entry leads to the open living room that contains a deep tray ceiling, recessed lights and access to the raised trex deck. Adjacent to the formal dining room is the office/den with plenty of windows to see the views. Eat in kitchen with tile floors, plenty of cabinet space, pantry and passthrough window to the dining room. Convenient 1st floor laundry. The primary suite has a vaulted ceiling, walk in closet, private bath with shower & corner jetted tub. 2 more bedrooms on the first floor with another full bath. The daylight basement walks out to the patio and into the expansive yard including a shed. Enjoy the large family room with corner propane fireplace. Also the kitchenette/entertainment area with counter top, cabinets & tiled floor. Natural wood trim throughout the home. The lower level rec-room area can be used as a 4th bedroom or guest room and here is another full bathroom. The 2 car garage is deep plus 10 foot ceilings and access to attic storage. Awesome view in every direction. Country feel yet close to the amenities such as entertainment, major routes, shopping and the airport. This is a must see home!
Contact an agent
Home facts
- Year built:1998
- Listing ID #:PANH2008530
- Added:55 day(s) ago
- Updated:October 19, 2025 at 06:10 AM
Rooms and interior
- Bedrooms:3
- Total bathrooms:3
- Full bathrooms:3
Heating and cooling
- Cooling:Ceiling Fan(s), Central A/C
- Heating:Electric, Forced Air
Structure and exterior
- Roof:Asphalt, Fiberglass
- Year built:1998
Utilities
- Water:Well
- Sewer:Mound System, Private Septic Tank
Finances and disclosures
- Price:$510,000
- Tax amount:$5,984 (2025)
New listings near 2733 Buss Rd
 $425,000Pending3 beds 2 baths1,975 sq. ft.
$425,000Pending3 beds 2 baths1,975 sq. ft.1588 Bushkill Center Rd, BATH, PA 18014
MLS# PANH2008788Listed by: ASSIST 2 SELL BUYERS & SELLERS REALTY, LLC $450,000Active41.65 Acres
$450,000Active41.65 AcresN Benders Drive, Bath, PA 18014
MLS# PM-136180Listed by: KOEHLER-MARVIN REALTY BROKERAGE, LLC $135,000Pending2 beds 2 baths1,287 sq. ft.
$135,000Pending2 beds 2 baths1,287 sq. ft.4 Hickory Hills Drive, Bath, PA 18014
MLS# PM-135878Listed by: KELLER WILLIAMS REAL ESTATE - NORTHAMPTON CO $210,000Pending3 beds 2 baths1,568 sq. ft.
$210,000Pending3 beds 2 baths1,568 sq. ft.6149 Snyders Church Rd #29, BATH, PA 18014
MLS# PANH2008466Listed by: IRON VALLEY REAL ESTATE OF LEHIGH VALLEY $765,000Pending3 beds 3 baths2,739 sq. ft.
$765,000Pending3 beds 3 baths2,739 sq. ft.6827 Sycamore Drive, Bath, PA 18014
MLS# PM-135400Listed by: BERKSHIRE HATHAWAY HOMESERVICES FOX & ROACH REALTORS - BETHLEHEM
