1038 Milanville Road, Beach Lake, PA 18405
Local realty services provided by:Better Homes and Gardens Real Estate Wilkins & Associates
1038 Milanville Road,Beach Lake, PA 18405
$1,400,000
- 3 Beds
- 4 Baths
- 6,059 sq. ft.
- Single family
- Pending
Listed by: elizabeth hampton
Office: keller williams realty chester
MLS#:PW252594
Source:PA_PWAR
Price summary
- Price:$1,400,000
- Price per sq. ft.:$231.06
About this home
PRICE IMPROVEMENT! This Contemporary Mountain Lodge offers the perfect blend of luxury and rustic charm. Step into this grand living space with cathedral ceilings, floor to ceiling windows and a stunning two-sided fieldstone fireplace. The gourmet kitchen features top-of-the-line appliances, custom hickory cabinets, black marble countertops and a walk-in pantry. Enjoy the convenience of a large mudroom, a 3 bay heated attached garage with a dog bath for your furry friends. An expansive finished room over the attached garage provides endless opportunities for housing guests in ''bunk room'' fashion, or as a large game/media room for entertaining. Need more garage space, no problem, because the property also has a detached 3 bay heated garage. The attached and detached garages are both equipped with 220 Volt outlets for EV charging stations and special LED lighting to highlight your many vehicles. Experience ultimate comfort with Geothermal radiant heated hardwood floors and a 30KW Generac generator ensuring your home is always powered. Relax on the 60 ft wrap-around Timbertech deck or at the stocked fishing pond. Spend your nights on the back flagstone patio around the built in fire pit with family and friends. This 56 acre estate includes a .25 acre 9 ft. fenced area for gardening with a small orchard of apple and pear trees. Property boasts approximately 10 acres of 9 ft. fenced-in land suitable for livestock. Light Sport Aircraft friendly land. EQUIPMENT THAT CONVEYS WITH THE PROPERTY: Polaris Ranger, Kubota ZD323 Zero Turn
Contact an agent
Home facts
- Year built:2012
- Listing ID #:PW252594
- Added:185 day(s) ago
- Updated:February 12, 2026 at 06:48 PM
Rooms and interior
- Bedrooms:3
- Total bathrooms:4
- Full bathrooms:2
- Half bathrooms:2
- Living area:6,059 sq. ft.
Heating and cooling
- Cooling:Ceiling Fan(S), Zoned
- Heating:Radiant Floor
Structure and exterior
- Roof:Metal
- Year built:2012
- Building area:6,059 sq. ft.
Utilities
- Water:Well
- Sewer:Septic Tank
Finances and disclosures
- Price:$1,400,000
- Price per sq. ft.:$231.06
- Tax amount:$19,971
New listings near 1038 Milanville Road
 $239,900Pending2 beds 3 baths1,757 sq. ft.
$239,900Pending2 beds 3 baths1,757 sq. ft.80 Clemen V Muller Street, Beach Lake, PA 18405
MLS# PW260176Listed by: DAVIS R. CHANT - HONESDALE $245,000Pending3 beds 3 baths1,400 sq. ft.
$245,000Pending3 beds 3 baths1,400 sq. ft.60 Alpine Road, Beach Lake, PA 18405
MLS# PW260125Listed by: DAVIS R. CHANT - HONESDALE $349,000Pending3 beds 2 baths1,603 sq. ft.
$349,000Pending3 beds 2 baths1,603 sq. ft.108 Boyds Mills Road, Beach Lake, PA 18405
MLS# PW260104Listed by: RE/MAX WAYNE $525,000Active3 beds 2 baths2,068 sq. ft.
$525,000Active3 beds 2 baths2,068 sq. ft.35 Perkins Pond Road, Beach Lake, PA 18405
MLS# PW260079Listed by: BERKSHIRE HATHAWAY HOMESERVICES POCONO REAL ESTATE HAWLEY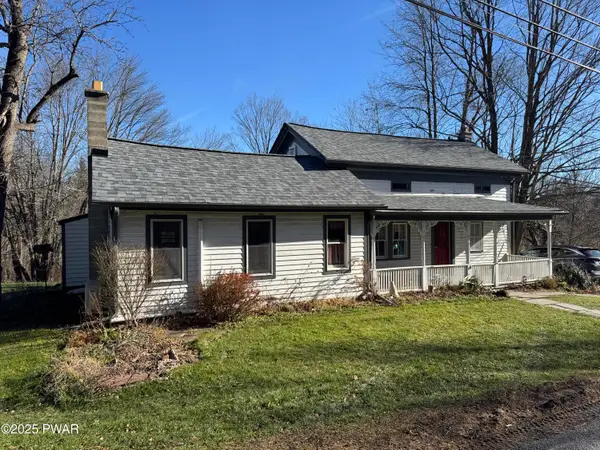 $299,500Active3 beds 2 baths2,088 sq. ft.
$299,500Active3 beds 2 baths2,088 sq. ft.720 Perkins Pond Road, Beach Lake, PA 18405
MLS# PW253924Listed by: RE/MAX WAYNE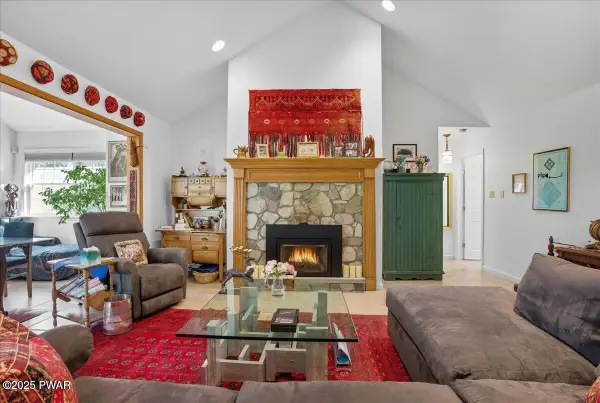 $475,000Active3 beds 2 baths2,106 sq. ft.
$475,000Active3 beds 2 baths2,106 sq. ft.20 Overlook Drive, Beach Lake, PA 18405
MLS# PW253772Listed by: KELLER WILLIAMS REALTY HUDSON VALLEY UNITED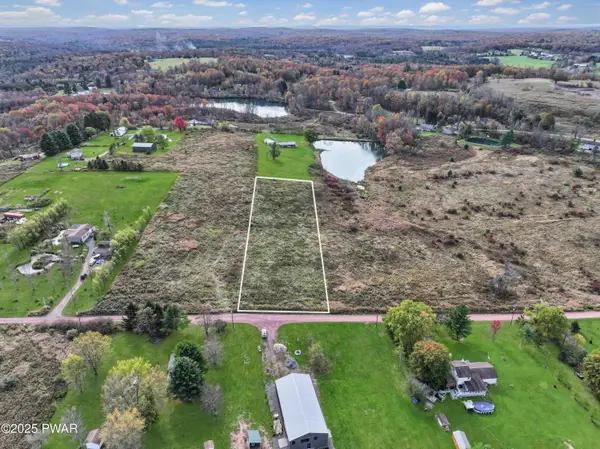 $27,900Active0 Acres
$27,900Active0 Acres14 Slater Road, Beach Lake, PA 18405
MLS# PW253629Listed by: LISTWITHFREEDOM.COM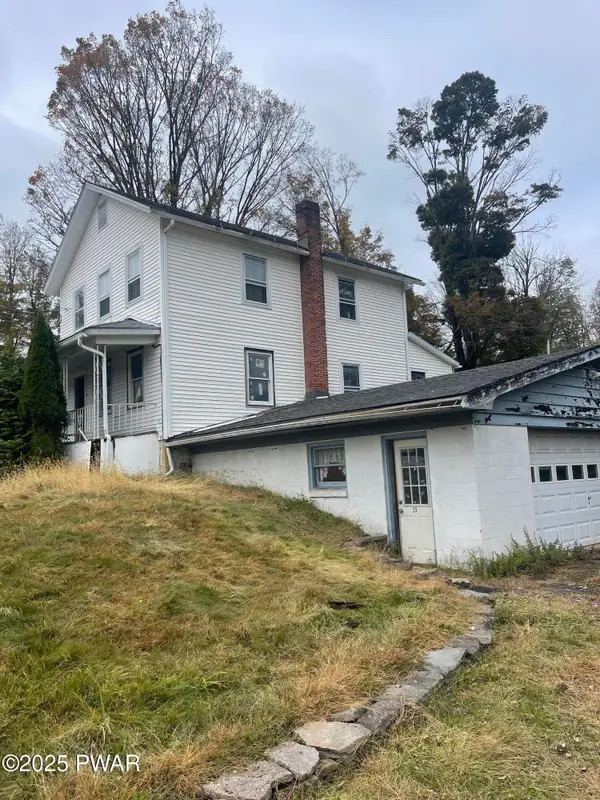 $149,000Pending6 beds 2 baths2,431 sq. ft.
$149,000Pending6 beds 2 baths2,431 sq. ft.23 Village Road, Beach Lake, PA 18405
MLS# PW253474Listed by: LEWITH & FREEMAN REAL ESTATE HAWLEY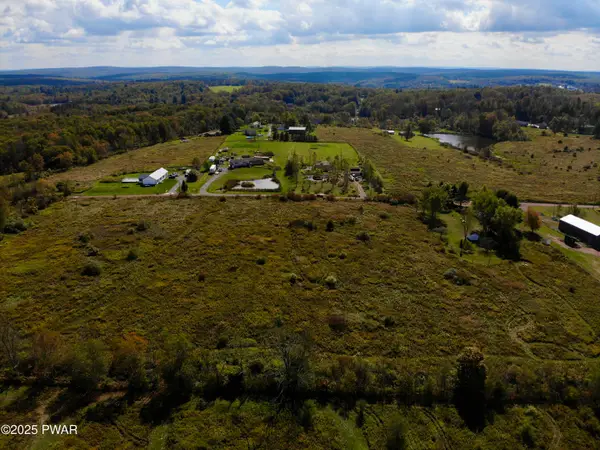 $48,500Pending0 Acres
$48,500Pending0 AcresSlater Road, Beach Lake, PA 18405
MLS# PW253415Listed by: RE/MAX WAYNE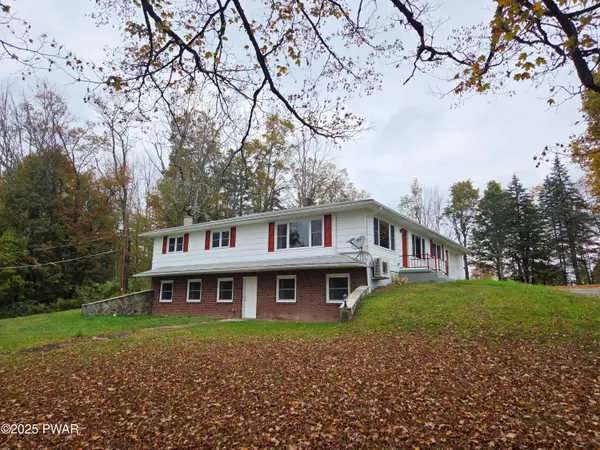 $457,000Active3 beds 3 baths2,873 sq. ft.
$457,000Active3 beds 3 baths2,873 sq. ft.18 Cemetery Road, Beach Lake, PA 18405
MLS# PW253233Listed by: DAVIS R. CHANT - HONESDALE

