33 Sandpiper Dr, BECHTELSVILLE, PA 19505
Local realty services provided by:Better Homes and Gardens Real Estate Murphy & Co.
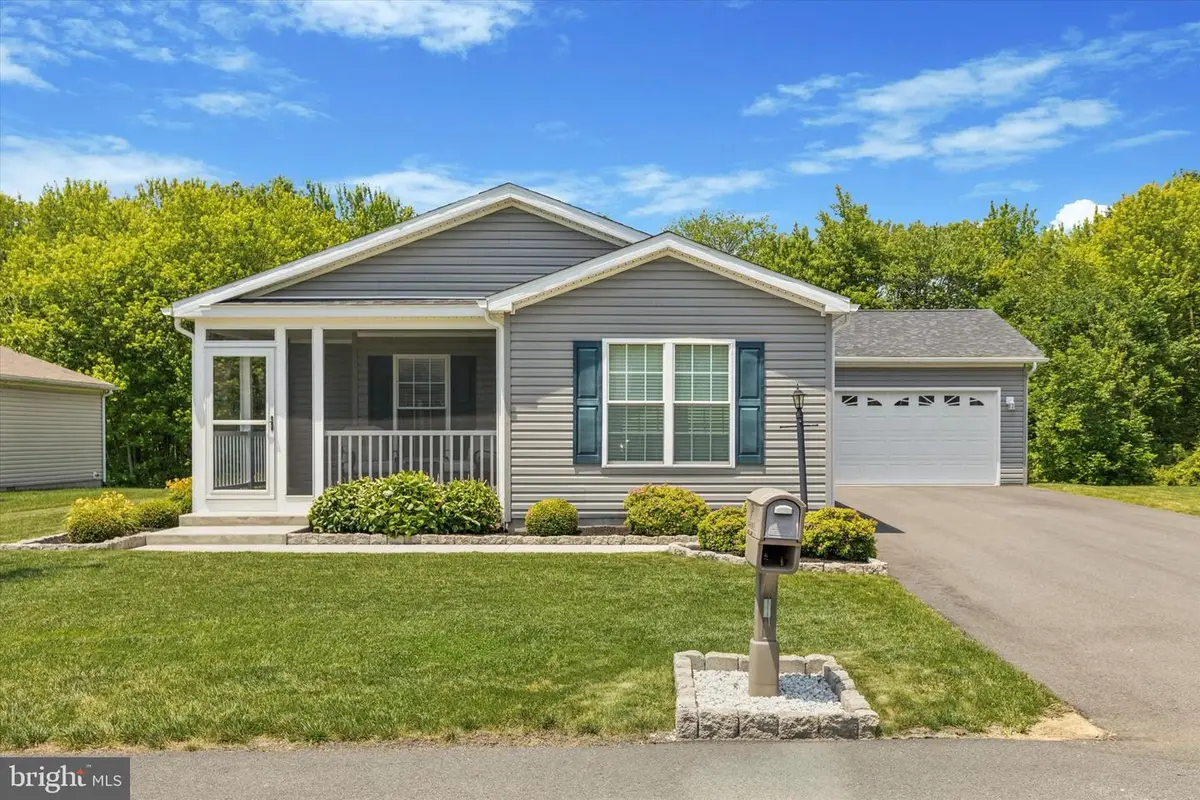
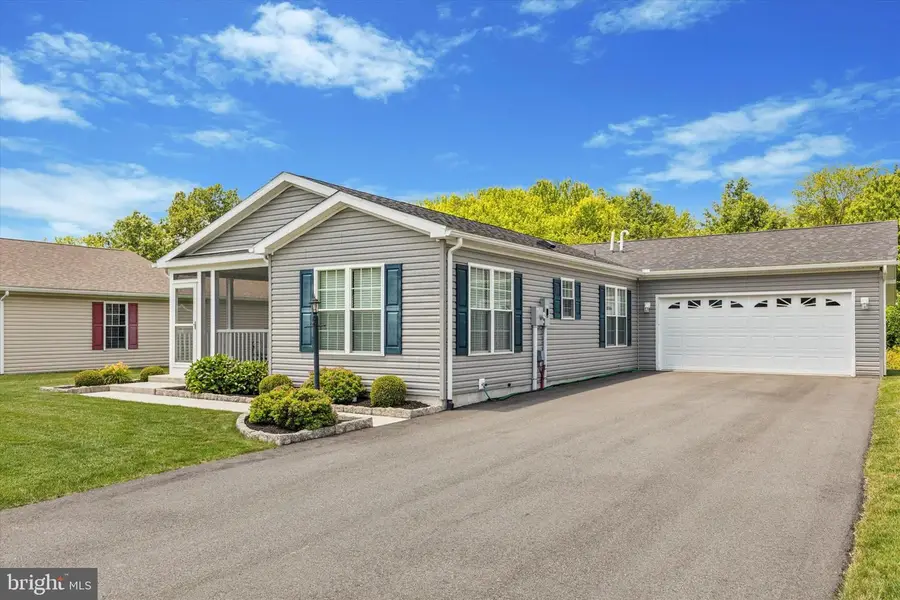
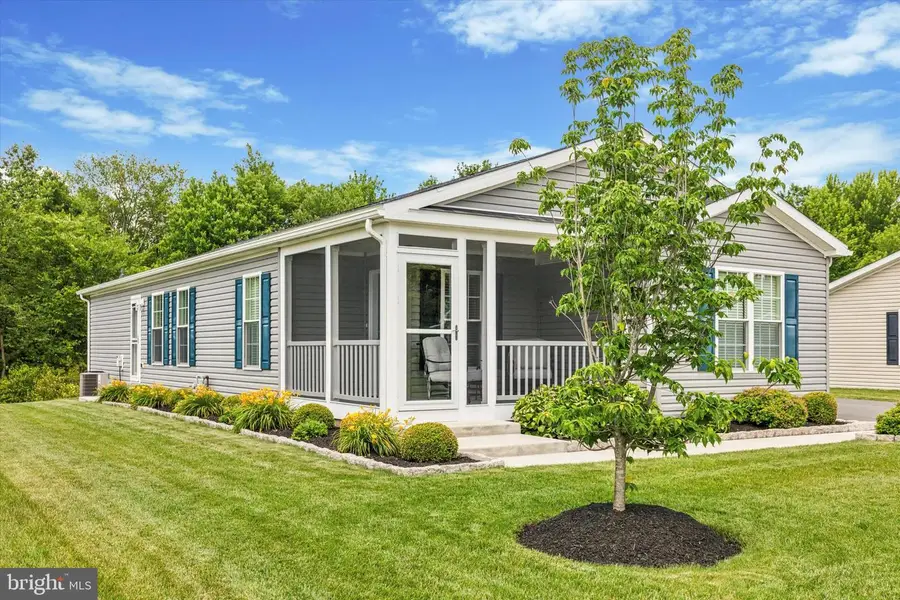
Listed by:nancy helfrich
Office:re/max services
MLS#:PABK2059032
Source:BRIGHTMLS
Price summary
- Price:$324,900
- Price per sq. ft.:$194.9
About this home
Stunning Upgraded Stratford Model Home in Spring Valley Village – Bechtelsville, PA
Welcome to your dream home in this highly sought-after 55+ community! This spacious and upgraded Stratford model is one of the most desirable and affordable homes in the area, offering both luxury and comfort in a peaceful setting.
From the moment you arrive, you'll notice the prime location and curb appeal of this meticulously maintained residence. The lot premium for this home was $5,000. Step inside and be greeted by a home that shines like new—with thoughtful updates and elegant finishes throughout.
✨ Interior Features Include:
Open and airy layout with two spacious bedrooms and multiple living areas
Gorgeous luxury plank flooring throughout—no carpet!
Custom recessed lighting for a modern, bright feel
Gourmet kitchen with Corian beveled countertops, a sea glass tile backsplash, and stainless steel appliances including a side-by-side refrigerator with ice maker
Cozy living room, welcoming dining area, and a charming front room perfect for an office or den
High-height vanities and toilets, dual sinks, and an expanded tiled walk-in shower in the luxurious primary bath
Convenient newer washer and dryer, and a gas stove for cooking enthusiasts
🌿 Outdoor Living Highlights:
Relax on the screened-in front porch or the rare covered back patio—a true gem offering privacy and tranquility
Additional storage and convenience with a garage pull-down attic
🏡 Community Perks:
Enjoy the clubhouse
Trash and snow removal included—worry-free living!
This home is the perfect blend of comfort, style, and value—ideal for those seeking low-maintenance living in a warm and welcoming community. Homes like this don’t come along often. Don’t miss your opportunity to own a beautifully upgraded home in one of the best locations in Spring Valley Village.
📞 Schedule your private showing today—this one won’t last!
Contact an agent
Home facts
- Year built:2019
- Listing Id #:PABK2059032
- Added:51 day(s) ago
- Updated:August 13, 2025 at 07:30 AM
Rooms and interior
- Bedrooms:2
- Total bathrooms:2
- Full bathrooms:2
- Living area:1,667 sq. ft.
Heating and cooling
- Cooling:Central A/C
- Heating:Natural Gas, Programmable Thermostat
Structure and exterior
- Roof:Architectural Shingle
- Year built:2019
- Building area:1,667 sq. ft.
Utilities
- Water:Public
- Sewer:Public Sewer
Finances and disclosures
- Price:$324,900
- Price per sq. ft.:$194.9
- Tax amount:$3,279 (2025)
New listings near 33 Sandpiper Dr
 $374,900Pending2 beds 2 baths1,684 sq. ft.
$374,900Pending2 beds 2 baths1,684 sq. ft.180 Eagles Watch S, BECHTELSVILLE, PA 19505
MLS# PABK2060768Listed by: IRON VALLEY REAL ESTATE OF LEHIGH VALLEY $305,000Active2 beds 2 baths1,656 sq. ft.
$305,000Active2 beds 2 baths1,656 sq. ft.5 Bunting Ct, BECHTELSVILLE, PA 19505
MLS# PABK2059210Listed by: EXP REALTY, LLC $125,000Active0.48 Acres
$125,000Active0.48 Acres933 N Reading Ave, BECHTELSVILLE, PA 19505
MLS# PABK2060760Listed by: HERB REAL ESTATE, INC.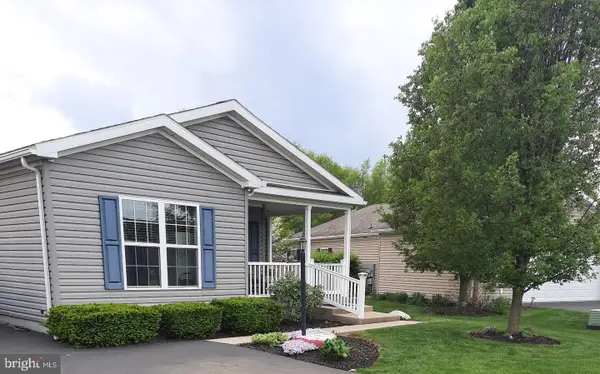 $289,900Pending2 beds 2 baths1,487 sq. ft.
$289,900Pending2 beds 2 baths1,487 sq. ft.12 Cormorant Dr, BECHTELSVILLE, PA 19505
MLS# PABK2059424Listed by: IRON VALLEY REAL ESTATE OF LEHIGH VALLEY $249,900Active6 beds 3 baths2,761 sq. ft.
$249,900Active6 beds 3 baths2,761 sq. ft.99 Race St, BECHTELSVILLE, PA 19505
MLS# PABK2059922Listed by: IRON VALLEY REAL ESTATE OF BERKS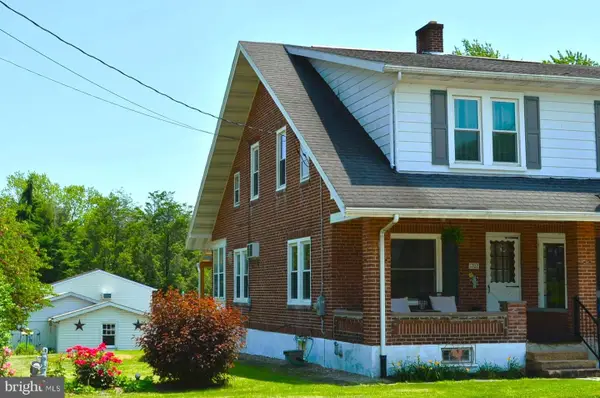 $274,900Active3 beds 2 baths1,115 sq. ft.
$274,900Active3 beds 2 baths1,115 sq. ft.1702 S Main St, BECHTELSVILLE, PA 19505
MLS# PABK2059504Listed by: BHHS HOMESALE REALTY- READING BERKS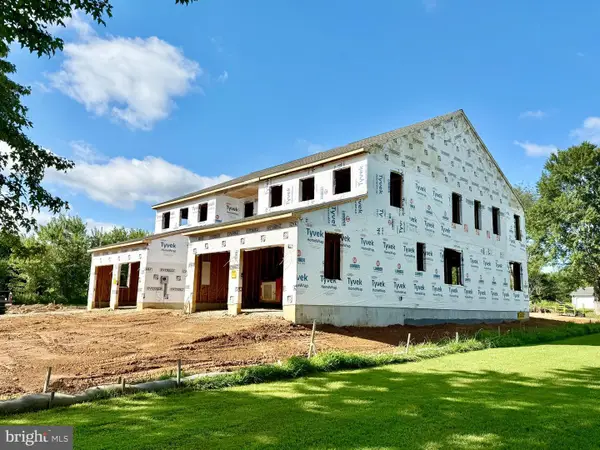 $449,000Active4 beds 3 baths2,500 sq. ft.
$449,000Active4 beds 3 baths2,500 sq. ft.127 Stauffer Road, BECHTELSVILLE, PA 19505
MLS# PABK2058500Listed by: KELLY REAL ESTATE, INC. $269,900Active2 beds 2 baths1,232 sq. ft.
$269,900Active2 beds 2 baths1,232 sq. ft.7 Mockingbird Ct, BECHTELSVILLE, PA 19505
MLS# PABK2057178Listed by: RICHARD A ZUBER REALTY-BOYERTOWN $297,900Pending3.04 Acres
$297,900Pending3.04 Acres1215 Pa Route 100, BECHTELSVILLE, PA 19505
MLS# PABK2040274Listed by: HERB REAL ESTATE, INC.
