7 Mockingbird Ct, Bechtelsville, PA 19505
Local realty services provided by:Better Homes and Gardens Real Estate Valley Partners
7 Mockingbird Ct,Bechtelsville, PA 19505
$233,000
- 2 Beds
- 2 Baths
- - sq. ft.
- Single family
- Sold
Listed by: marinus schrap
Office: exp realty, llc.
MLS#:PABK2064766
Source:BRIGHTMLS
Sorry, we are unable to map this address
Price summary
- Price:$233,000
About this home
Freshly priced and ready for its next chapter - discover easy living in Bechtelsville. Welcome to Spring Valley Village, the area’s premier 55+ community offering a peaceful setting, beautiful views, and true worry-free living. This well-maintained Charleston model, built in 2009, features 2 bedrooms, 2 full bathrooms, and an open, single-floor layout designed for both comfort and convenience. The inviting covered front porch is the perfect place to enjoy morning coffee or relax at the end of the day while taking in the scenic surroundings. Inside, you’ll find vaulted ceilings and luxury vinyl plank flooring that flows through the living and dining areas, creating a warm and welcoming space for everyday living and entertaining. The kitchen opens to the dining room for easy flow and includes excellent cabinet space. A full laundry room with extra storage leads directly to the one-car garage, which features a garage door opener and attic access. A second attic access is located in the main hallway, providing additional storage options.
The primary bedroom includes a walk-in closet and a private full bath with a walk-in shower. The second bedroom is located near the full hall bath with a traditional tub/shower combination. This home offers modern features, a thoughtful layout, and a low-maintenance lifestyle—all in a beautifully maintained, private community. Spring Valley Village residents enjoy access to a 7,700+ sq. ft. clubhouse with fitness facilities, ballroom, game rooms, and more. The community is pet-friendly and ideally located near Route 100, providing quick access to the Lehigh Valley, Philadelphia, shopping, dining, and healthcare services. Come experience the scenic beauty, tranquility, and lifestyle that make this community so desirable. Schedule your tour today!
Contact an agent
Home facts
- Year built:2009
- Listing ID #:PABK2064766
- Added:107 day(s) ago
- Updated:February 13, 2026 at 02:44 AM
Rooms and interior
- Bedrooms:2
- Total bathrooms:2
- Full bathrooms:2
Heating and cooling
- Cooling:Central A/C
- Heating:90% Forced Air, Natural Gas
Structure and exterior
- Roof:Asphalt
- Year built:2009
Utilities
- Water:Public
- Sewer:Public Sewer
Finances and disclosures
- Price:$233,000
- Tax amount:$2,499 (2025)
New listings near 7 Mockingbird Ct
- Open Sat, 12 to 3pm
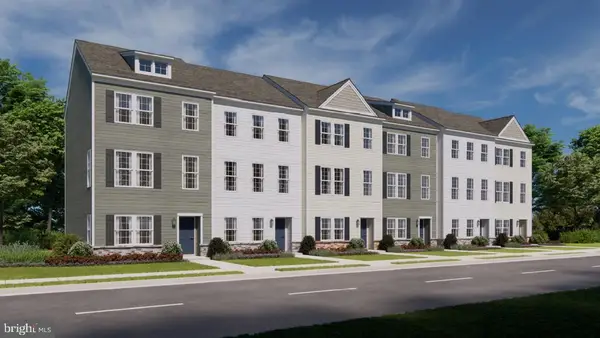 $398,990Active3 beds 3 baths1,763 sq. ft.
$398,990Active3 beds 3 baths1,763 sq. ft.592 Swamp Creek Rd, BECHTELSVILLE, PA 19505
MLS# PABK2065730Listed by: D.R. HORTON REALTY OF PENNSYLVANIA - Open Sat, 12 to 3pm
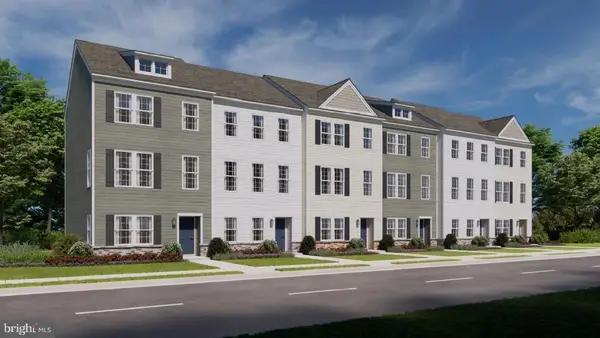 $400,990Active3 beds 3 baths1,763 sq. ft.
$400,990Active3 beds 3 baths1,763 sq. ft.590 Swamp Creek Rd, BECHTELSVILLE, PA 19505
MLS# PABK2066482Listed by: D.R. HORTON REALTY OF PENNSYLVANIA - Open Sat, 12 to 3pm
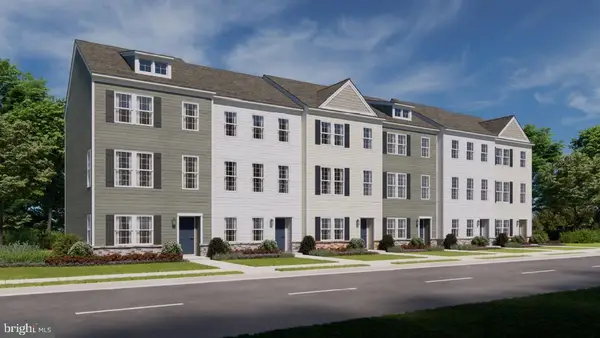 $399,990Active3 beds 3 baths1,763 sq. ft.
$399,990Active3 beds 3 baths1,763 sq. ft.588 Swamp Creek Rd, BECHTELSVILLE, PA 19505
MLS# PABK2066942Listed by: D.R. HORTON REALTY OF PENNSYLVANIA - Open Sat, 12 to 3pm
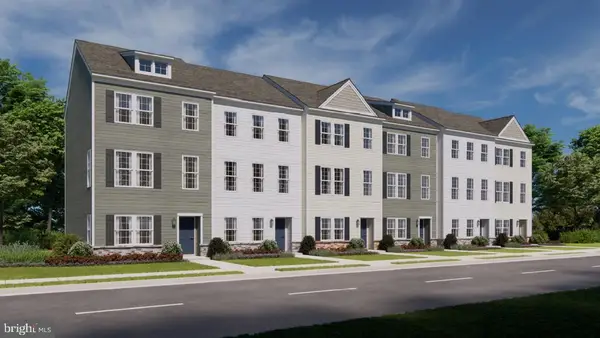 $398,990Active3 beds 3 baths1,763 sq. ft.
$398,990Active3 beds 3 baths1,763 sq. ft.586 Swamp Creek Rd, BECHTELSVILLE, PA 19505
MLS# PABK2066944Listed by: D.R. HORTON REALTY OF PENNSYLVANIA 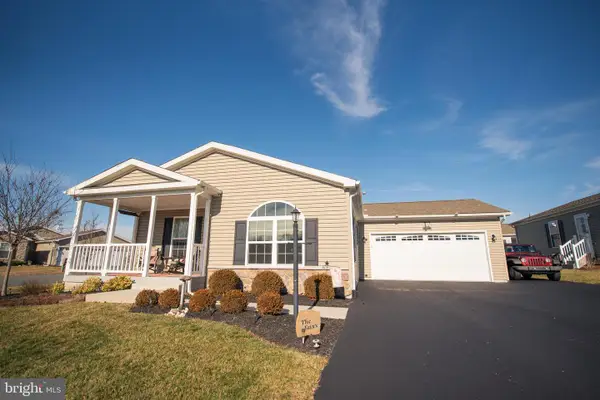 $294,900Pending2 beds 2 baths1,274 sq. ft.
$294,900Pending2 beds 2 baths1,274 sq. ft.1 Sandpiper Dr, BECHTELSVILLE, PA 19505
MLS# PABK2067164Listed by: IRON VALLEY REAL ESTATE OF LEHIGH VALLEY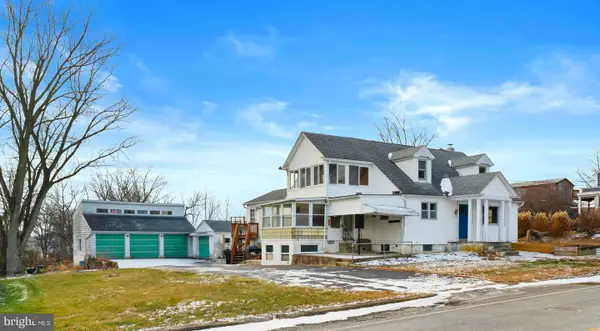 $425,000Active4 beds 3 baths2,352 sq. ft.
$425,000Active4 beds 3 baths2,352 sq. ft.308 Hoffmansville Rd, BECHTELSVILLE, PA 19505
MLS# PAMC2164742Listed by: HOMESMART REALTY ADVISORS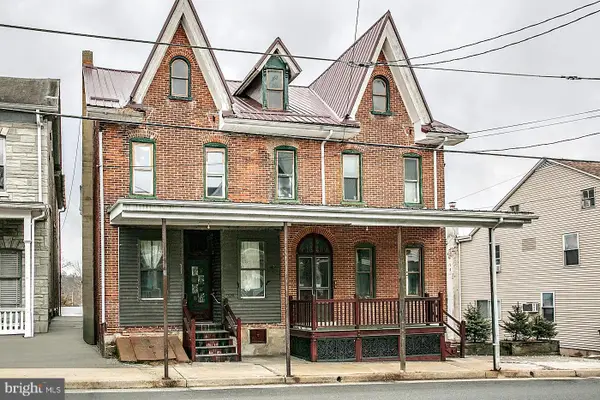 $280,000Pending6 beds 2 baths3,632 sq. ft.
$280,000Pending6 beds 2 baths3,632 sq. ft.1846 N Main, BECHTELSVILLE, PA 19505
MLS# PABK2066732Listed by: EXP REALTY, LLC $314,900Pending2 beds 1 baths1,040 sq. ft.
$314,900Pending2 beds 1 baths1,040 sq. ft.115 Limekiln Rd, BECHTELSVILLE, PA 19505
MLS# PABK2065570Listed by: RICHARD A ZUBER REALTY-BOYERTOWN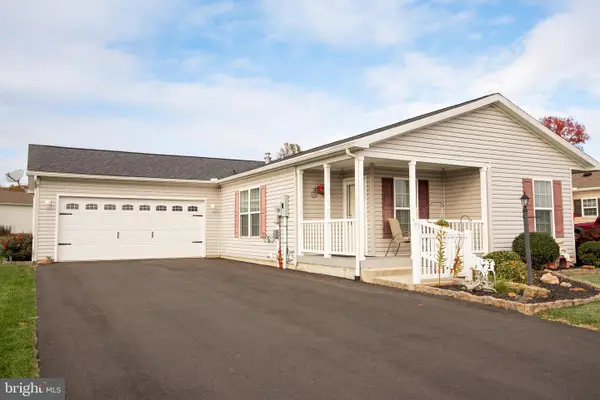 $319,900Active2 beds 2 baths1,642 sq. ft.
$319,900Active2 beds 2 baths1,642 sq. ft.115 Eagles Watch S, BECHTELSVILLE, PA 19505
MLS# PABK2064856Listed by: IRON VALLEY REAL ESTATE OF LEHIGH VALLEY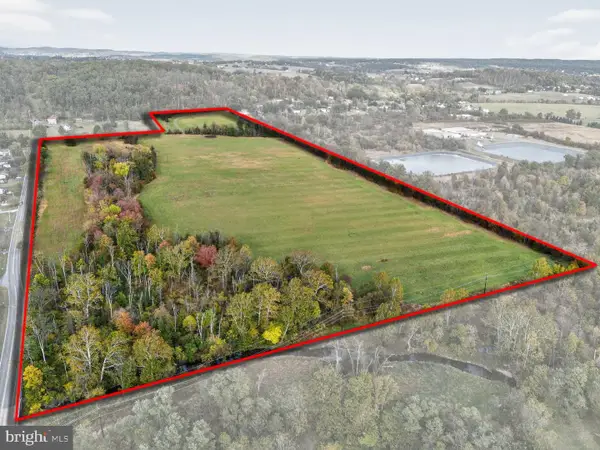 $1,350,000Pending51.6 Acres
$1,350,000Pending51.6 Acres160-a Spring Garden Dr, BECHTELSVILLE, PA 19505
MLS# PABK2064020Listed by: GLOCKER & COMPANY-BOYERTOWN

