125 Barclay Street, Bedford, PA 15522
Local realty services provided by:Better Homes and Gardens Real Estate GSA Realty
Listed by: christina bollman
Office: charis realty group bedford
MLS#:78702
Source:PA_AHAR
Price summary
- Price:$328,000
- Price per sq. ft.:$130.37
About this home
Take a look at this spacious cape cod style home situated on a beautifully landscaped corner lot just a short walk to downtown Bedford. Upon entering the front door, you'll be greeted with an expansive living room with a gorgeous centered brick fireplace. From there head into the dining room with it's own built-in corner cupboard and access to a cozy covered porch overlooking a fenced yard with wonderful plantings that will delight when in bloom. Off the dining room is the spacious family room with cathedral ceiling, large windows with views of the yard, and a skylight. The kitchen comes with all appliances, a convenient desk area, and an abundance of lighting. Just off the kitchen is a laundry area and oversized half bath leading to the first floor bedroom with gorgeous wood floors. Upstairs you'll find two additional large bedrooms with nice closet space and a 3/4 bath. A two car garage and breezeway leading to the back fenced-in yard are just a few more things that make this home a must have. Call for details and to schedule your tour.
Contact an agent
Home facts
- Year built:1942
- Listing ID #:78702
- Added:95 day(s) ago
- Updated:January 17, 2026 at 04:56 PM
Rooms and interior
- Bedrooms:3
- Total bathrooms:2
- Full bathrooms:1
- Half bathrooms:1
- Living area:2,516 sq. ft.
Heating and cooling
- Cooling:Wall Unit(s), Window Unit(s)
- Heating:Hot Water, Oil
Structure and exterior
- Year built:1942
- Building area:2,516 sq. ft.
- Lot area:0.17 Acres
Utilities
- Water:Public
- Sewer:Public Sewer, Sewer Connected
Finances and disclosures
- Price:$328,000
- Price per sq. ft.:$130.37
- Tax amount:$3,144 (2025)
New listings near 125 Barclay Street
- New
 $50,000Active5.72 Acres
$50,000Active5.72 Acres1407 Centennial Rd, BEDFORD, PA 15522
MLS# PABD2002966Listed by: BEDFORD COUNTY REAL ESTATE INC - New
 $429,000Active3 beds 2 baths4,551 sq. ft.
$429,000Active3 beds 2 baths4,551 sq. ft.343 Summit Ln, BEDFORD, PA 15522
MLS# PABD2002964Listed by: THE GREENE REALTY GROUP - New
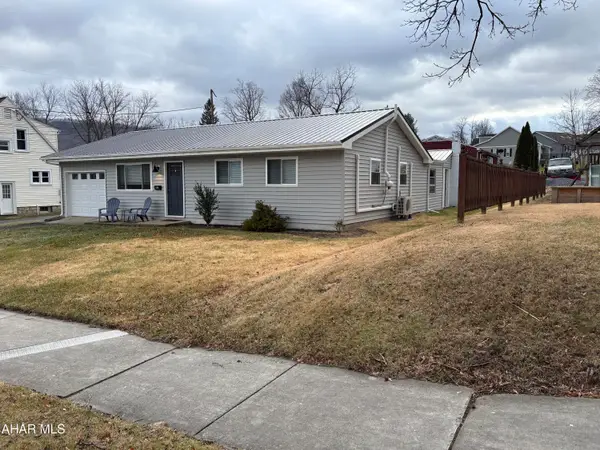 $210,000Active3 beds 1 baths936 sq. ft.
$210,000Active3 beds 1 baths936 sq. ft.223 W John Street, Bedford, PA 15522
MLS# 79221Listed by: HOWARD HANNA BARDELL REALTY 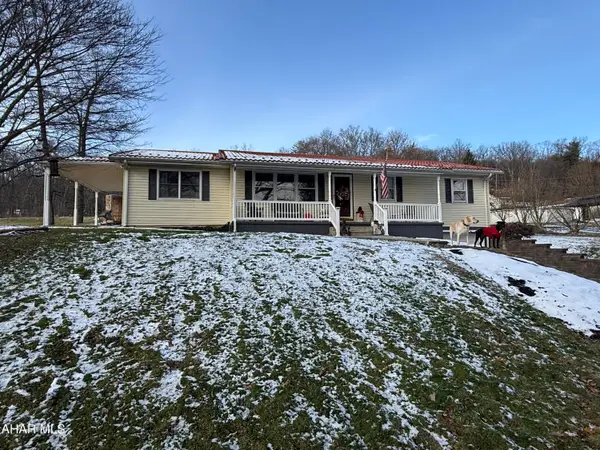 $260,000Active3 beds 1 baths1,600 sq. ft.
$260,000Active3 beds 1 baths1,600 sq. ft.133 Valley View Road, Bedford, PA 15522
MLS# 79206Listed by: CHARIS REALTY GROUP BEDFORD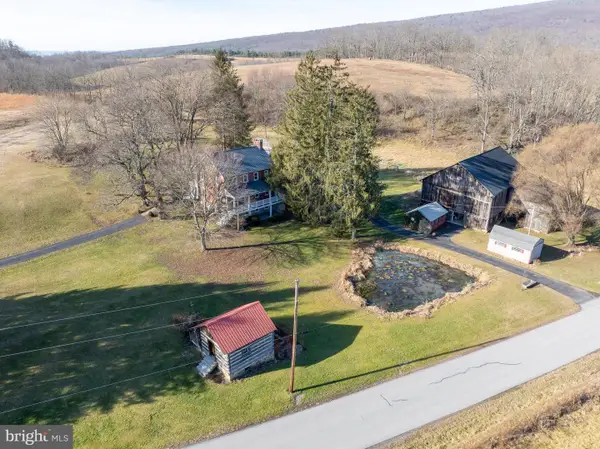 $884,900Active3 beds 2 baths2,073 sq. ft.
$884,900Active3 beds 2 baths2,073 sq. ft.1603 Messiah Church Rd, BEDFORD, PA 15522
MLS# PABD2002948Listed by: BEILER-CAMPBELL REALTORS-QUARRYVILLE $884,900Active3 beds 2 baths2,073 sq. ft.
$884,900Active3 beds 2 baths2,073 sq. ft.1603 Messiah Church Rd, BEDFORD, PA 15522
MLS# PABD2002940Listed by: BEILER-CAMPBELL REALTORS-QUARRYVILLE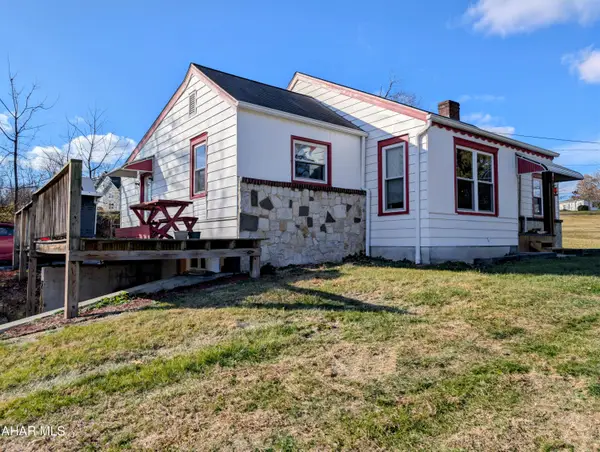 $174,700Pending2 beds 1 baths1,104 sq. ft.
$174,700Pending2 beds 1 baths1,104 sq. ft.193 Chalybeate Road, Bedford, PA 15522
MLS# 79133Listed by: CENTRAL PA REAL ESTATE SERVICES, LLC $149,900Active3 beds 2 baths1,188 sq. ft.
$149,900Active3 beds 2 baths1,188 sq. ft.7680 Main Road, Bedford, PA 15522
MLS# 78827Listed by: HOWARD HANNA BARDELL REALTY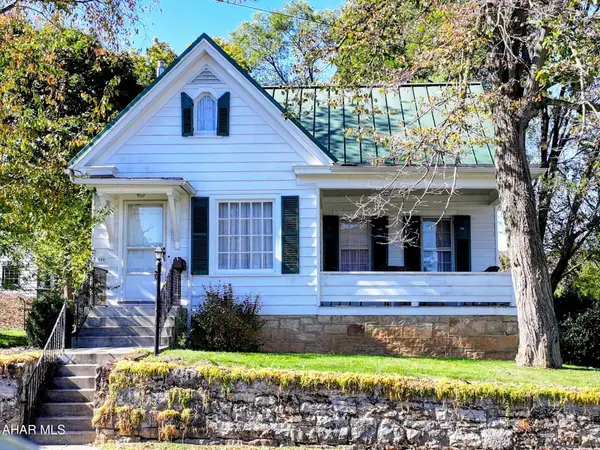 $245,000Active4 beds 3 baths2,328 sq. ft.
$245,000Active4 beds 3 baths2,328 sq. ft.132 S Thomas Street, Bedford, PA 15522
MLS# 78812Listed by: COLDWELL BANKER PREMIER $99,900Active1.01 Acres
$99,900Active1.01 Acres36,37,46 Oakwood Drive, Bedford, PA 15522
MLS# 78810Listed by: COLDWELL BANKER PREMIER
