617 W Penn Street, Bedford, PA 15522
Local realty services provided by:Better Homes and Gardens Real Estate GSA Realty
Listed by: dawn griffith, eleni levan-miller
Office: coldwell banker premier
MLS#:77908
Source:PA_AHAR
Price summary
- Price:$319,999
- Price per sq. ft.:$256.41
About this home
Charming Ranch Home Just Minutes from Downtown Bedford!
Discover the perfect blend of comfort, convenience, and character in this beautifully maintained 3-bedroom, 2-bath ranch-style home located just outside of downtown Bedford, PA. Featuring hardwood and ceramic tile floors throughout, this home offers stylish, easy-care living from top to bottom.
The main level boasts a spacious living room that flows effortlessly into the dining area and the new kitchen—added in 2020 with modern finishes. Just off the dining room, you'll find a generous pantry/laundry room for added convenience. Two comfortable bedrooms and a remodeled full bath complete the main floor.
Downstairs, the finished basement offers even more living space with a third bedroom, game room, and a second full bath featuring a large, tiled walk-in shower with built-in seating. There's also abundant storage throughout.
Step outside and enjoy your own private oasis—complete with a large fenced-in backyard, a covered porch with a wood oven, workshop, shed with attached chicken coop, and an edible garden featuring grapes, apples, raspberries, blackberries, and herbs.
Additional highlights include:
New roof (2020)
Handicap-accessible front and rear entrances
Propane generator
Heat pump with central air
Wood burner in basement
11'6' X 12'3' Work Shop
This unique property offers peaceful living with the convenience of town just minutes away. Schedule your private showing today!
Contact an agent
Home facts
- Year built:1950
- Listing ID #:77908
- Added:164 day(s) ago
- Updated:December 30, 2025 at 03:32 PM
Rooms and interior
- Bedrooms:3
- Total bathrooms:2
- Full bathrooms:2
- Living area:1,248 sq. ft.
Heating and cooling
- Cooling:Central Air
- Heating:Heat Pump
Structure and exterior
- Year built:1950
- Building area:1,248 sq. ft.
- Lot area:0.26 Acres
Utilities
- Water:Public
- Sewer:Public Sewer, Sewer Connected
Finances and disclosures
- Price:$319,999
- Price per sq. ft.:$256.41
- Tax amount:$1,325 (2024)
New listings near 617 W Penn Street
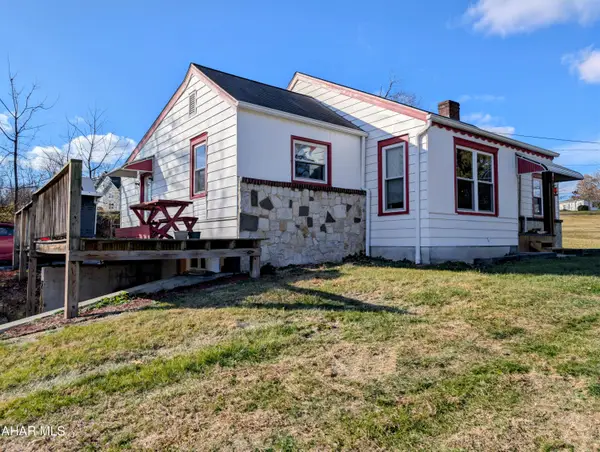 $174,700Active2 beds 1 baths1,104 sq. ft.
$174,700Active2 beds 1 baths1,104 sq. ft.193 Chalybeate Road, Bedford, PA 15522
MLS# 79133Listed by: CENTRAL PA REAL ESTATE SERVICES, LLC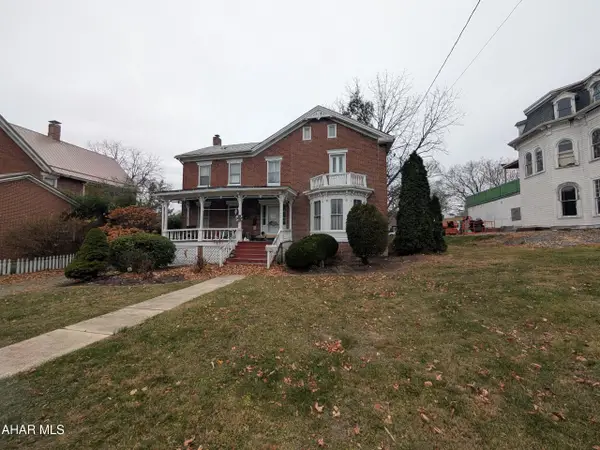 $30,000Pending4 beds 2 baths2,654 sq. ft.
$30,000Pending4 beds 2 baths2,654 sq. ft.414 S Richard Street, Bedford, PA 15522
MLS# 79014Listed by: JOHN HILL REAL ESTATE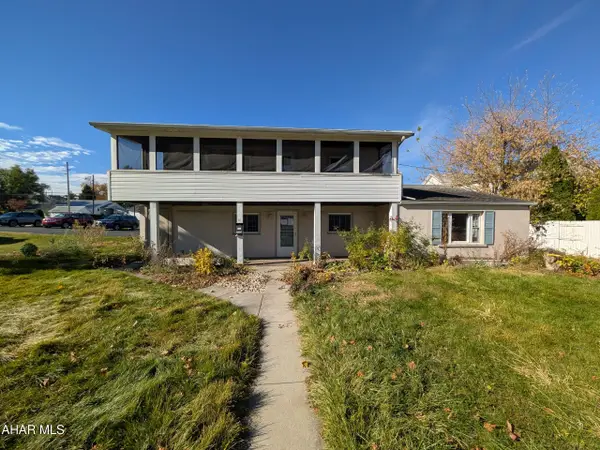 $109,900Pending3 beds 2 baths1,730 sq. ft.
$109,900Pending3 beds 2 baths1,730 sq. ft.110 S East Street, Bedford, PA 15522
MLS# 79003Listed by: JOHN HILL REAL ESTATE $149,900Active3 beds 2 baths1,188 sq. ft.
$149,900Active3 beds 2 baths1,188 sq. ft.7680 Main Road, Bedford, PA 15522
MLS# 78827Listed by: HOWARD HANNA BARDELL REALTY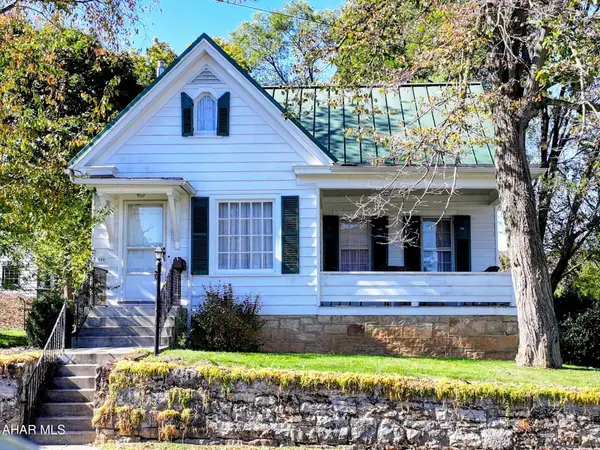 $245,000Active4 beds 3 baths2,328 sq. ft.
$245,000Active4 beds 3 baths2,328 sq. ft.132 S Thomas Street, Bedford, PA 15522
MLS# 78812Listed by: COLDWELL BANKER PREMIER $99,900Active1.01 Acres
$99,900Active1.01 Acres36,37,46 Oakwood Drive, Bedford, PA 15522
MLS# 78810Listed by: COLDWELL BANKER PREMIER $349,000Active3 beds 2 baths2,140 sq. ft.
$349,000Active3 beds 2 baths2,140 sq. ft.519 S Richard Street, Bedford, PA 15522
MLS# 78759Listed by: CHARIS REALTY GROUP BEDFORD $244,000Pending3 beds 1 baths1,520 sq. ft.
$244,000Pending3 beds 1 baths1,520 sq. ft.1210 Imlertown Road, Bedford, PA 15522
MLS# 78765Listed by: HOWARD HANNA BARDELL REALTY $24,900Active0.33 Acres
$24,900Active0.33 Acres00 Chalybeate Road, Bedford, PA 15522
MLS# 78761Listed by: CHARIS REALTY GROUP BEDFORD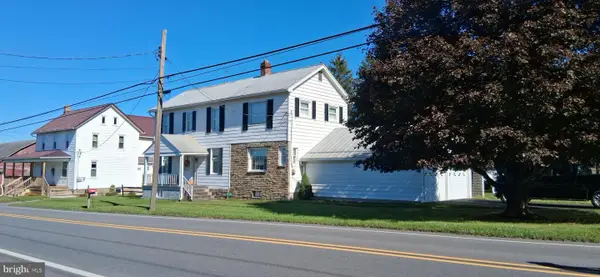 $299,900Active3 beds 2 baths2,032 sq. ft.
$299,900Active3 beds 2 baths2,032 sq. ft.5822 Business 220, BEDFORD, PA 15522
MLS# PABD2002850Listed by: BEDFORD COUNTY REAL ESTATE INC
