151 Redbud Rd #lot 21, Bellefonte, PA 16823
Local realty services provided by:Better Homes and Gardens Real Estate Maturo
151 Redbud Rd #lot 21,Bellefonte, PA 16823
$399,990
- 4 Beds
- 4 Baths
- 2,356 sq. ft.
- Single family
- Active
Listed by: kaitlyn streeter
Office: berks homes realty, llc.
MLS#:PACE2516450
Source:BRIGHTMLS
Price summary
- Price:$399,990
- Price per sq. ft.:$169.78
- Monthly HOA dues:$55
About this home
Discover the Sweet Birch – a beautifully designed 2-story duplex offering 4 bedrooms, 2.5 baths, and thoughtful upgrades throughout.
Step onto the welcoming front porch and enter the foyer, where a versatile flex room with double doors awaits—perfect as a home office, playroom, or formal dining space. The modern kitchen features a walk-in pantry, upgraded cabinets with hardware, quartz countertops, a tile backsplash, stainless steel appliance package, recessed lighting, and a kitchen island with a window for extra natural light. The kitchen flows seamlessly into the bright breakfast area and spacious family room, creating an ideal space for both entertaining and everyday living. A convenient half bath completes the first floor.
Upstairs, the large primary suite includes a luxurious full bath with a double vanity, upgraded fixtures, a tile shower with sliding glass door, and a generous walk-in closet. Three additional bedrooms, a second full bath, and a centrally located laundry area provide comfort and convenience.
The home also offers a finished lower level (429 sq. ft.) with a full daylight walkout basement, 9' foundation walls, and an unfinished area for storage or future expansion.
Additional upgrades include EVP, carpet, and vinyl flooring, upgraded lighting fixtures, media chase with reinforced lights, a composite deck, stone and vinyl exterior, a 2-car garage with opener and keypad, and more.
With 1,927 sq. ft. plus a finished basement, and backed by a 10-year builder’s warranty, the Sweet Birch is designed for modern living. Schedule your tour today!
Photos show the same model but may include upgrades that are not part of the listed property.
Subdivision assessment pending; MLS shows zero taxes. Final taxes will be based on the improved lot and dwelling assessment.
Contact an agent
Home facts
- Year built:2026
- Listing ID #:PACE2516450
- Added:90 day(s) ago
- Updated:December 30, 2025 at 02:43 PM
Rooms and interior
- Bedrooms:4
- Total bathrooms:4
- Full bathrooms:3
- Half bathrooms:1
- Living area:2,356 sq. ft.
Heating and cooling
- Cooling:Central A/C, Heat Pump(s), Programmable Thermostat
- Heating:Central, Electric, Forced Air, Heat Pump(s), Programmable Thermostat
Structure and exterior
- Roof:Architectural Shingle, Asphalt, Fiberglass
- Year built:2026
- Building area:2,356 sq. ft.
- Lot area:0.28 Acres
Utilities
- Water:Public
- Sewer:Public Sewer
Finances and disclosures
- Price:$399,990
- Price per sq. ft.:$169.78
New listings near 151 Redbud Rd #lot 21
- New
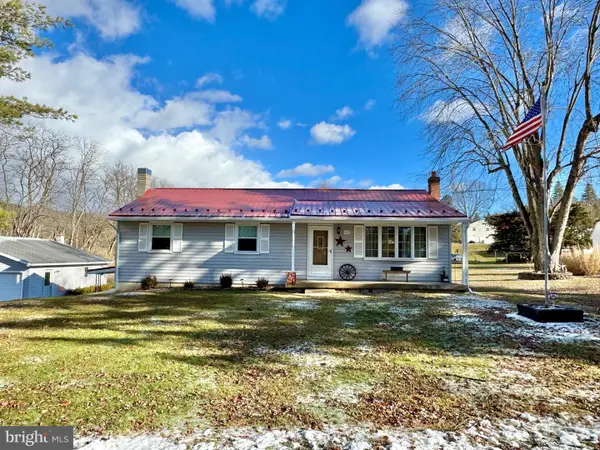 Listed by BHGRE$300,000Active3 beds 2 baths1,728 sq. ft.
Listed by BHGRE$300,000Active3 beds 2 baths1,728 sq. ft.115 Upper Gyp Rd, BELLEFONTE, PA 16823
MLS# PACE2517212Listed by: BETTER HOMES & GARDENS REAL ESTATE - GSA REALTY - New
 $544,900Active4 beds 3 baths2,395 sq. ft.
$544,900Active4 beds 3 baths2,395 sq. ft.384 Old Ivy Dr, BELLEFONTE, PA 16823
MLS# PACE2517126Listed by: KELLER WILLIAMS OF CENTRAL PA - New
 $314,999Active2 beds 2 baths3,480 sq. ft.
$314,999Active2 beds 2 baths3,480 sq. ft.1070 Valley View Rd, BELLEFONTE, PA 16823
MLS# PACE2517174Listed by: KISSINGER, BIGATEL & BROWER 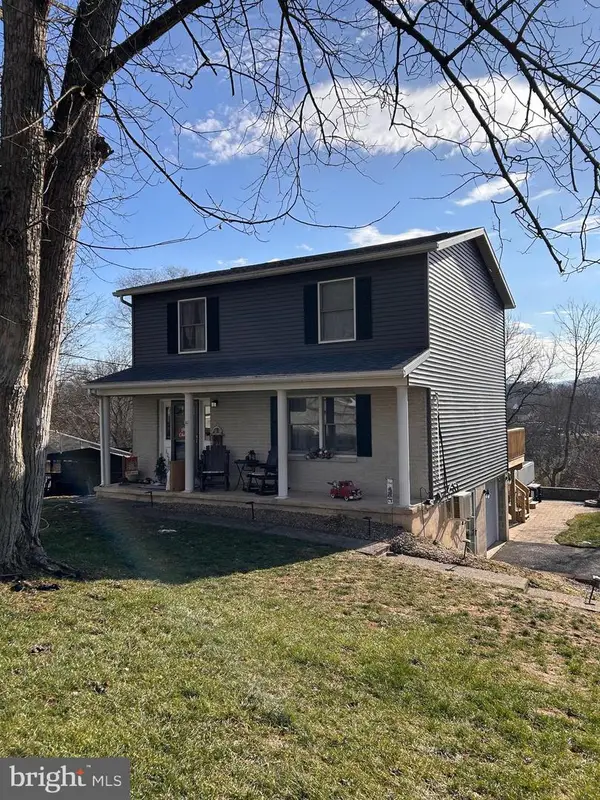 $359,000Active3 beds 3 baths1,792 sq. ft.
$359,000Active3 beds 3 baths1,792 sq. ft.1270 Fairview Dr, BELLEFONTE, PA 16823
MLS# PACE2517166Listed by: KELLER WILLIAMS ADVANTAGE REALTY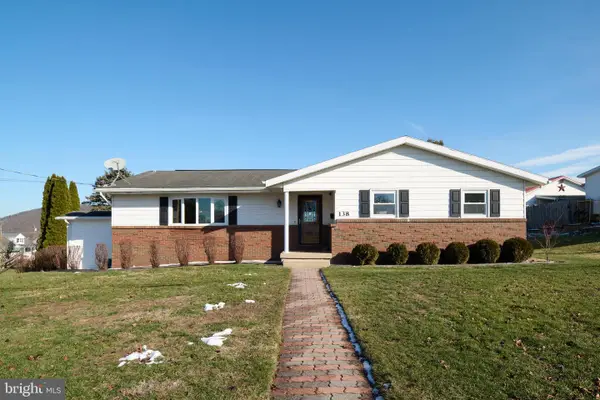 $305,000Pending4 beds 3 baths3,138 sq. ft.
$305,000Pending4 beds 3 baths3,138 sq. ft.138 Brown Ave, BELLEFONTE, PA 16823
MLS# PACE2517162Listed by: KISSINGER, BIGATEL & BROWER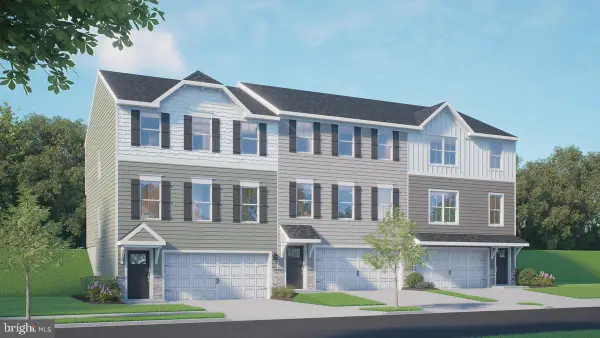 $349,990Active3 beds 3 baths1,828 sq. ft.
$349,990Active3 beds 3 baths1,828 sq. ft.150 Isabella Cir #lot 201, BELLEFONTE, PA 16823
MLS# PACE2517096Listed by: BERKS HOMES REALTY, LLC $334,990Active3 beds 3 baths1,835 sq. ft.
$334,990Active3 beds 3 baths1,835 sq. ft.148 Isabella Cir #lot 202, BELLEFONTE, PA 16823
MLS# PACE2517098Listed by: BERKS HOMES REALTY, LLC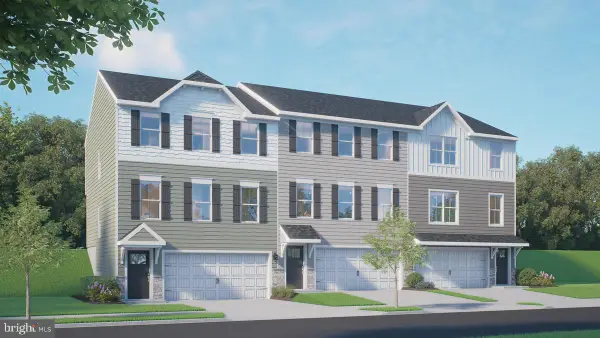 $329,990Active3 beds 3 baths1,619 sq. ft.
$329,990Active3 beds 3 baths1,619 sq. ft.146 Isabella Cir #lot 203, BELLEFONTE, PA 16823
MLS# PACE2517100Listed by: BERKS HOMES REALTY, LLC $425,000Pending2 beds 2 baths1,672 sq. ft.
$425,000Pending2 beds 2 baths1,672 sq. ft.166 Quarry St, BELLEFONTE, PA 16823
MLS# PACE2517122Listed by: KISSINGER, BIGATEL & BROWER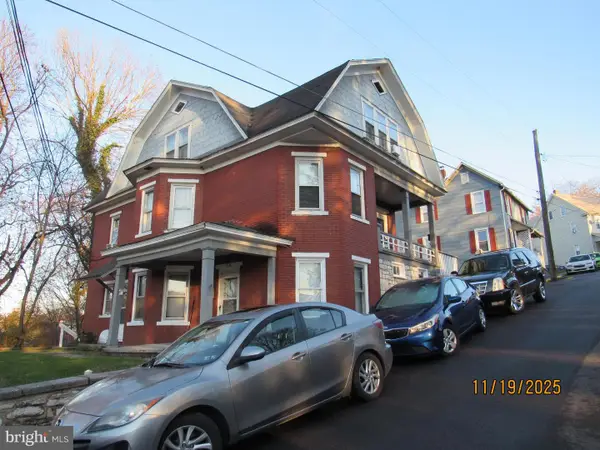 $379,900Active4 beds -- baths
$379,900Active4 beds -- baths316 S Spring St, BELLEFONTE, PA 16823
MLS# PACE2517068Listed by: LINN REALTY
