610 8th St N, Bellwood, PA 16617
Local realty services provided by:Better Homes and Gardens Real Estate Reserve
610 8th St N,Bellwood, PA 16617
$295,000
- 3 Beds
- 2 Baths
- 1,986 sq. ft.
- Single family
- Active
Upcoming open houses
- Sun, Jan 1810:30 am - 12:00 pm
Listed by: cheyenne hoffman
Office: keller williams advantage realty
MLS#:PABR2015922
Source:BRIGHTMLS
Price summary
- Price:$295,000
- Price per sq. ft.:$148.54
About this home
This inviting home in the Bellwood-Antis School District blends classic charm with modern updates. A light-filled great room welcomes you with vaulted ceilings and a cozy fireplace, creating an ideal space for relaxing or gathering with friends. The kitchen opens seamlessly to the dining area, offering an easy flow for everyday living and entertaining. The first-floor primary suite feels like a private retreat, featuring vaulted ceilings, an ensuite bath, and direct access to the back deck. Upstairs, two additional bedrooms share a beautifully updated full bath. Step outside to a paver patio complete with a fire pit, perfect for crisp evenings and casual outdoor entertaining. Recent improvements include a metal roof, updated windows, and central air. Conveniently located near I-99, offering easy access to Altoona and State College, this move-in-ready home is ready for its next chapter!
Contact an agent
Home facts
- Year built:1953
- Listing ID #:PABR2015922
- Added:155 day(s) ago
- Updated:January 17, 2026 at 03:43 PM
Rooms and interior
- Bedrooms:3
- Total bathrooms:2
- Full bathrooms:2
- Living area:1,986 sq. ft.
Heating and cooling
- Cooling:Central A/C
- Heating:Forced Air, Natural Gas
Structure and exterior
- Roof:Metal
- Year built:1953
- Building area:1,986 sq. ft.
- Lot area:0.28 Acres
Utilities
- Water:Public
- Sewer:Public Sewer
Finances and disclosures
- Price:$295,000
- Price per sq. ft.:$148.54
- Tax amount:$2,608 (2025)
New listings near 610 8th St N
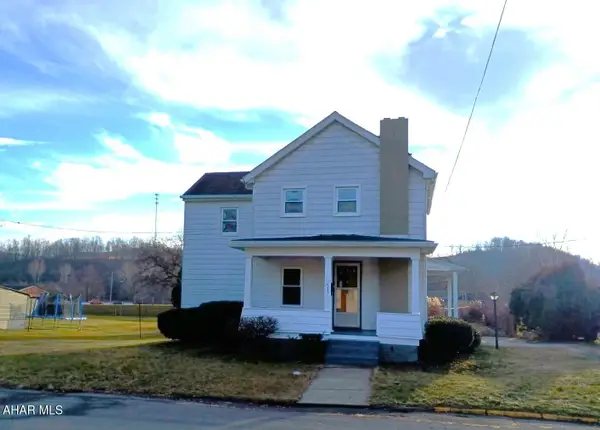 $169,900Pending4 beds 2 baths1,150 sq. ft.
$169,900Pending4 beds 2 baths1,150 sq. ft.134 Clark Street, Bellwood, PA 16617
MLS# 79235Listed by: PERRY WELLINGTON REALTY, LLC $159,900Pending3 beds 1 baths1,312 sq. ft.
$159,900Pending3 beds 1 baths1,312 sq. ft.1510 W W Logan Street, Bellwood, PA 16617
MLS# 79213Listed by: DAN PETERS & ASSOCIATES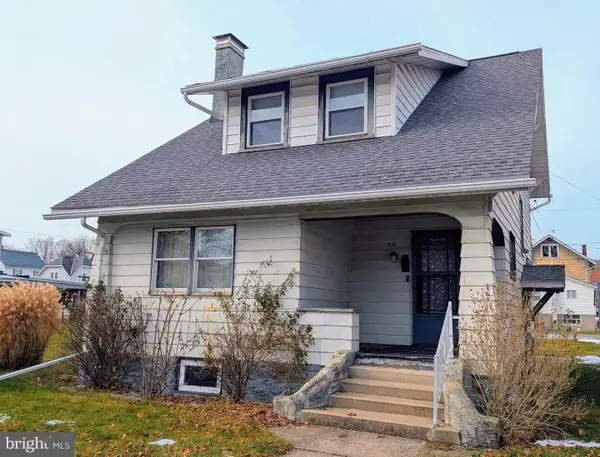 $154,900Active3 beds 1 baths1,342 sq. ft.
$154,900Active3 beds 1 baths1,342 sq. ft.616 E 5th St, BELLWOOD, PA 16617
MLS# PABR2015906Listed by: KISSINGER, BIGATEL & BROWER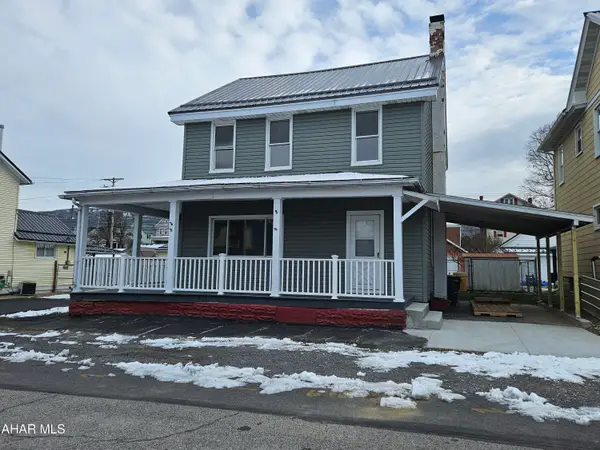 $168,200Active3 beds 1 baths1,616 sq. ft.
$168,200Active3 beds 1 baths1,616 sq. ft.615 E 2nd Street, Bellwood, PA 16617
MLS# 79109Listed by: COLDWELL BANKER TOWN & COUNTRY R.E. $140,000Pending2 beds 1 baths1,160 sq. ft.
$140,000Pending2 beds 1 baths1,160 sq. ft.711 N 7th Street, Bellwood, PA 16617
MLS# 79031Listed by: RE/MAX RESULTS REALTY GROUP $109,900Active2 beds 1 baths1,311 sq. ft.
$109,900Active2 beds 1 baths1,311 sq. ft.1515 W Logan Street, Bellwood, PA 16617
MLS# 78346Listed by: 814 REALTY GROUP INC.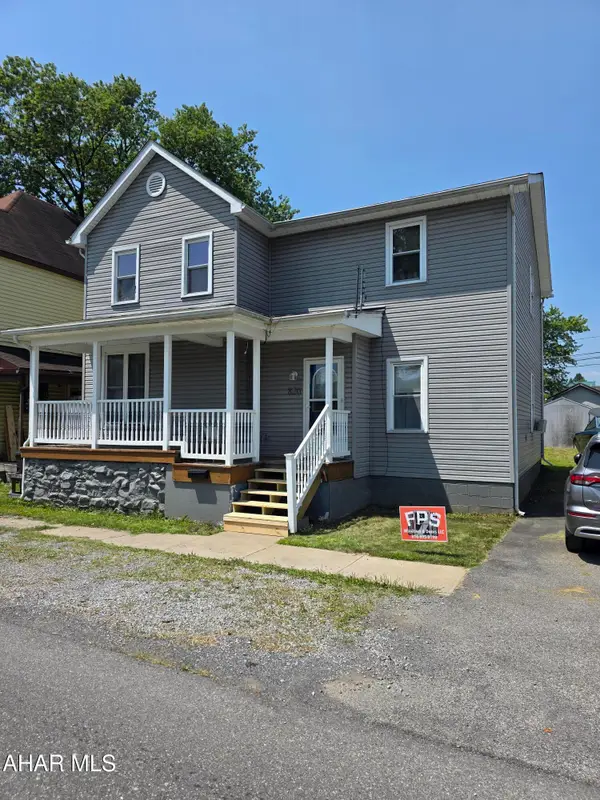 $160,000Active3 beds 2 baths2,240 sq. ft.
$160,000Active3 beds 2 baths2,240 sq. ft.820 N 2nd Street, Bellwood, PA 16617
MLS# 78075Listed by: 814 REALTY GROUP INC.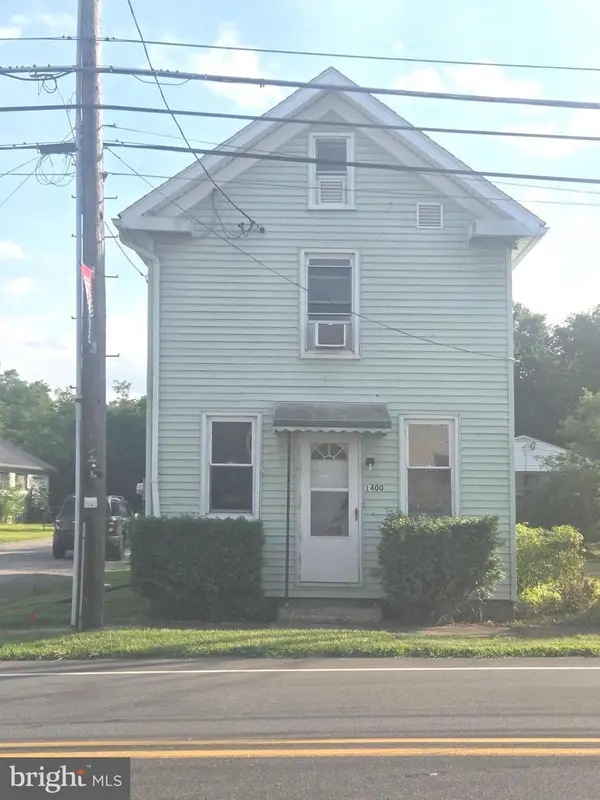 $78,900Active2 beds 2 baths1,056 sq. ft.
$78,900Active2 beds 2 baths1,056 sq. ft.1400 N Tuckahoe St, BELLWOOD, PA 16617
MLS# PABR2015702Listed by: RE/MAX TOGETHER $40,000Pending5 beds 1 baths2,000 sq. ft.
$40,000Pending5 beds 1 baths2,000 sq. ft.1423 N Tuckahoe Street, Bellwood, PA 16617
MLS# 73435Listed by: LISTWITHFREEDOM.COM
