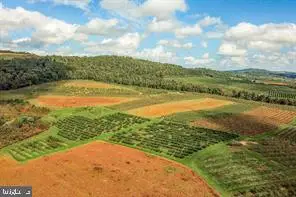144 N Main St, Bendersville, PA 17306
Local realty services provided by:Better Homes and Gardens Real Estate GSA Realty
144 N Main St,Bendersville, PA 17306
$295,000
- 5 Beds
- 4 Baths
- 2,282 sq. ft.
- Single family
- Pending
Listed by: gretchen stevens
Office: turn key realty group
MLS#:PAAD2019212
Source:BRIGHTMLS
Price summary
- Price:$295,000
- Price per sq. ft.:$129.27
About this home
Welcome to 144 N Main Street in charming Bendersville! This spacious 5-bedroom, 3.5-bath home blends historic character with modern updates. A beautiful beveled glass front door opens to a grand foyer with a striking staircase, setting the tone for this elegant home. The first floor offers a main-level bedroom with an adjacent half bath, providing flexible living space. A separate full bathroom is also located on the main floor for added convenience.
You'll love the bright, spacious kitchen with plenty of room to add an island, which opens into a casual dining or sitting area and a large walk-in pantry or storage space. There's also a formal dining room that can easily be used as a family room to suit your needs. A mudroom and laundry room complete the first floor.
Upstairs, the primary suite offers an en suite bathroom and a generous walk-in closet. Three additional bedrooms and another full bath provide plenty of space. The third-floor bonus area is ready for you to finish—perfect for a home office, playroom, or guest retreat.
Enjoy the outdoors on the wraparound porch, and take advantage of both an attached one-car garage and a detached oversized one-car garage with electric—ideal for a workshop or extra storage. Natural gas heat adds to the home's comfort and efficiency. A wonderful blend of charm, space, and functionality—schedule your showing today!
Contact an agent
Home facts
- Year built:1880
- Listing ID #:PAAD2019212
- Added:100 day(s) ago
- Updated:November 15, 2025 at 09:07 AM
Rooms and interior
- Bedrooms:5
- Total bathrooms:4
- Full bathrooms:3
- Half bathrooms:1
- Living area:2,282 sq. ft.
Heating and cooling
- Heating:Baseboard - Hot Water, Natural Gas, Wall Unit
Structure and exterior
- Roof:Architectural Shingle, Rubber
- Year built:1880
- Building area:2,282 sq. ft.
- Lot area:0.29 Acres
Schools
- High school:BIGLERVILLE
Utilities
- Water:Public
- Sewer:Public Sewer
Finances and disclosures
- Price:$295,000
- Price per sq. ft.:$129.27
- Tax amount:$2,919 (2025)

