2622 Woodsview Dr, BENSALEM, PA 19020
Local realty services provided by:Better Homes and Gardens Real Estate Premier
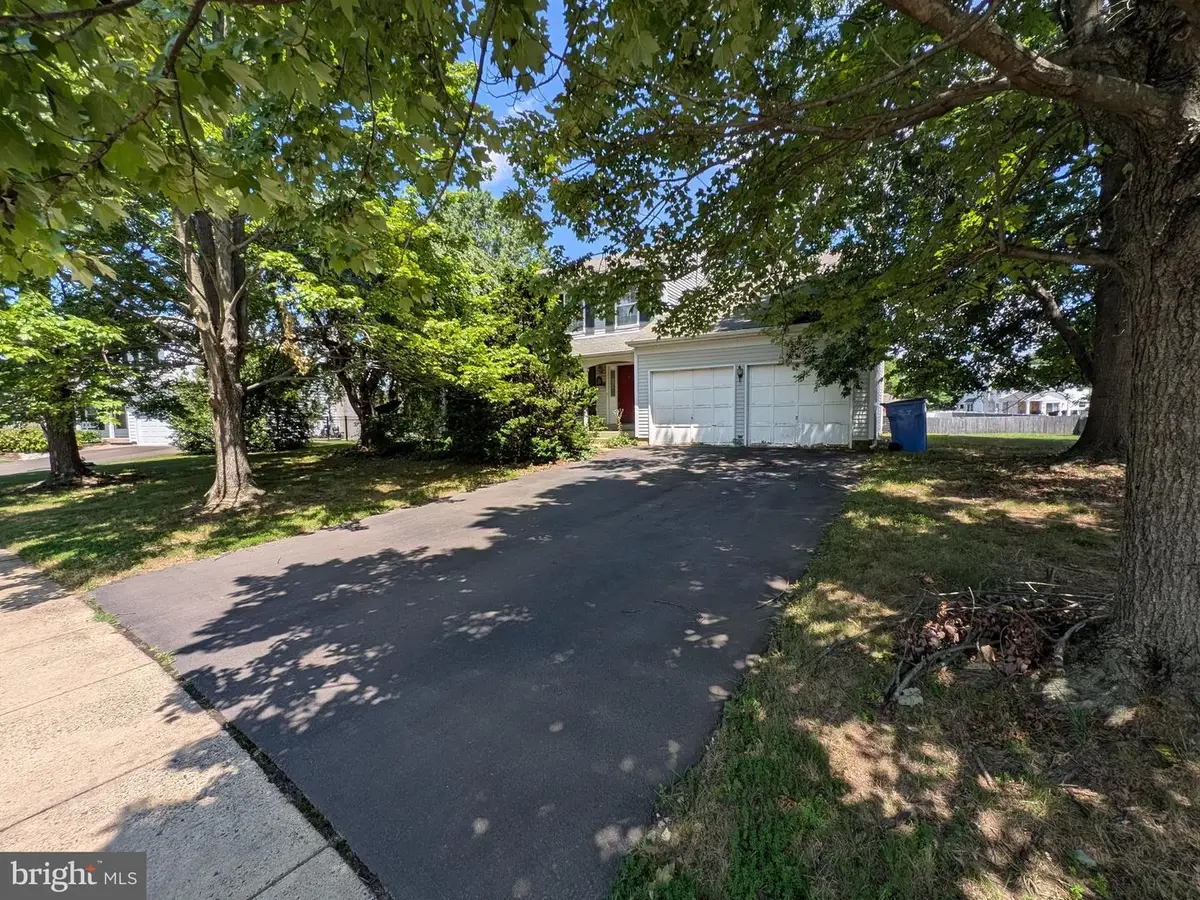
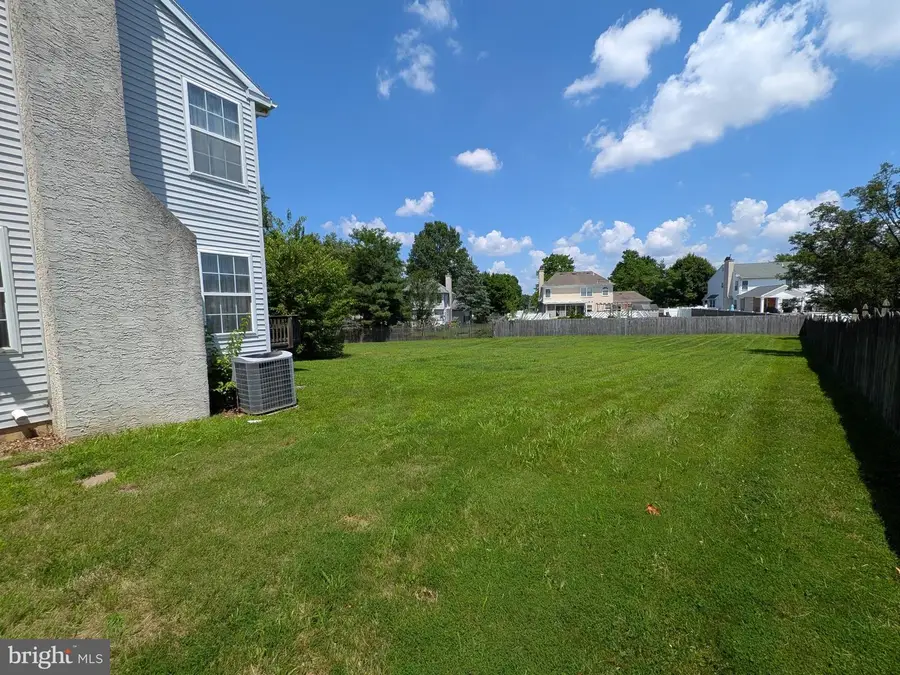
2622 Woodsview Dr,BENSALEM, PA 19020
$475,000
- 4 Beds
- 3 Baths
- 2,344 sq. ft.
- Single family
- Active
Listed by:michael j conklin
Office:bhhs fox & roach -yardley/newtown
MLS#:PABU2102534
Source:BRIGHTMLS
Price summary
- Price:$475,000
- Price per sq. ft.:$202.65
About this home
Refinish the home to your style while also building equity!
Estate sale, being sold AS-IS. Buyer is responsible for obtaining U&O from the township as well as confirm all lot and building sizes. Sizes were pulled from public record only. Seller disclosure is based on information obtained while cleaning out the property. Cash or renovation loan only. Please do not walk on the deck.
Upon driving up to the house you will be greeted with a charming, covered porch. Enter the home through the front door and into a living room. Follow around to a formal dining room, adjacent to the kitchen. From the kitchen there is an open family room, great for entertaining. Replace the kitchen as it is or take the opportunity to expand for an updated eat-in kitchen. A convenient powder room and access to the two bay garage rounds out the first floor of this colonial.
Upstairs are 4 bedrooms, 2 bath, and laundry. Primary bedroom with full private bath and plenty of closet space. The full sized, unfinished basement is ready for your storage needs or ready to be finished as another living space.
Located in the small neighborhood, “Woods of Neshaminy”. No passthrough traffic in this circle. One of the bigger lots in the development, .43 acres according to Bucks County Board of assessment. The large and flat yard has endless possibilities. Houses in this neighborhood do not go on sale often so take advantage of this opportunity today.
Bensalem School District with many private school opportunities also in the area. Easy access to New York, New Jersey, or Philadelphia provides an easy commute or quick getaway. This space offers endless possibilities thanks to its prime location and room for customization.
This fixer upper can be yours well below market value. Comparisons of recent homes in this development average $635k +. Schedule a showing today!
Real estate agent must be present while viewing the property. Cash, Hard Money, or Renovation loans only. Cash offer requires proof of funds. Do not enter or step on the deck.
***Update 8/14: Due to the amount of competitive offers being proposed, the sellers would like to set a highest and best deadline of Sunday 8/17 @ 6pm.
Contact an agent
Home facts
- Year built:1990
- Listing Id #:PABU2102534
- Added:3 day(s) ago
- Updated:August 15, 2025 at 04:32 AM
Rooms and interior
- Bedrooms:4
- Total bathrooms:3
- Full bathrooms:2
- Half bathrooms:1
- Living area:2,344 sq. ft.
Heating and cooling
- Cooling:Central A/C
- Heating:90% Forced Air, Natural Gas
Structure and exterior
- Roof:Shingle
- Year built:1990
- Building area:2,344 sq. ft.
- Lot area:0.27 Acres
Utilities
- Water:Public
- Sewer:Public Sewer
Finances and disclosures
- Price:$475,000
- Price per sq. ft.:$202.65
- Tax amount:$8,236 (2025)
New listings near 2622 Woodsview Dr
- Coming Soon
 $590,000Coming Soon3 beds 3 baths
$590,000Coming Soon3 beds 3 baths837 Cliff Rd, BENSALEM, PA 19020
MLS# PABU2102762Listed by: OPUS ELITE REAL ESTATE - New
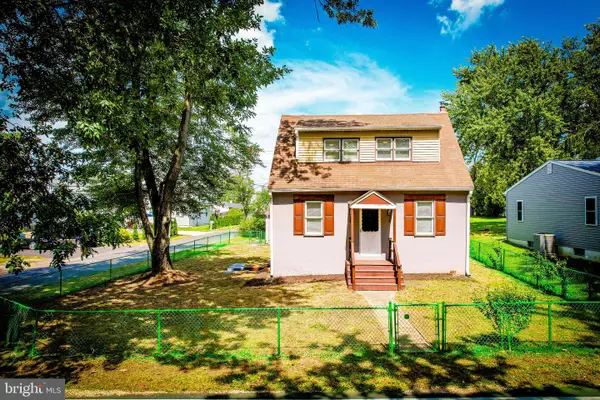 $469,900Active3 beds 2 baths1,656 sq. ft.
$469,900Active3 beds 2 baths1,656 sq. ft.2191 Dunksferry Rd, BENSALEM, PA 19020
MLS# PABU2102918Listed by: SHANTI REALTY LLC - New
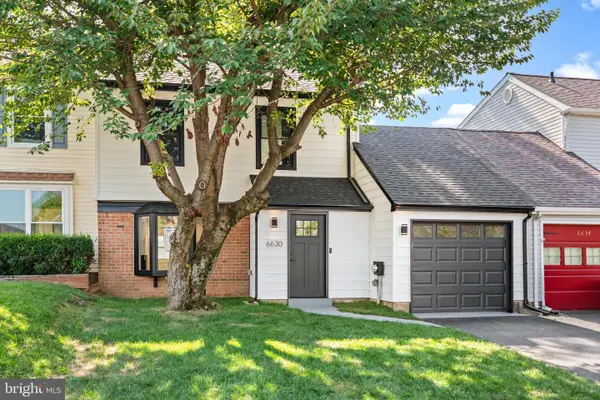 $449,875Active3 beds 3 baths1,632 sq. ft.
$449,875Active3 beds 3 baths1,632 sq. ft.6630 Timra Cir, BENSALEM, PA 19020
MLS# PABU2102808Listed by: WYNN REAL ESTATE LLC - New
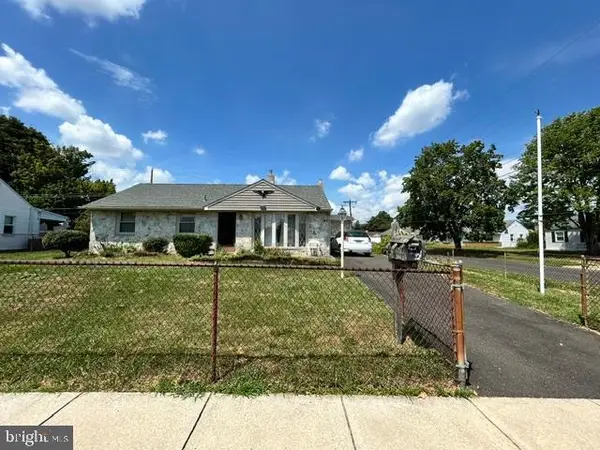 $489,500Active3 beds 1 baths1,608 sq. ft.
$489,500Active3 beds 1 baths1,608 sq. ft.2666 Madara Rd, BENSALEM, PA 19020
MLS# PABU2102458Listed by: COLDWELL BANKER HEARTHSIDE REALTORS - Open Sun, 11am to 1pmNew
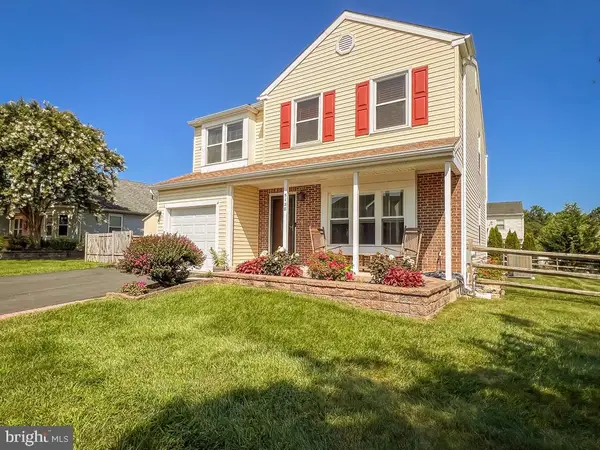 $570,000Active4 beds 3 baths2,190 sq. ft.
$570,000Active4 beds 3 baths2,190 sq. ft.5128 Pintail Ct, BENSALEM, PA 19020
MLS# PABU2102874Listed by: EXP REALTY, LLC - Open Sat, 11am to 1pmNew
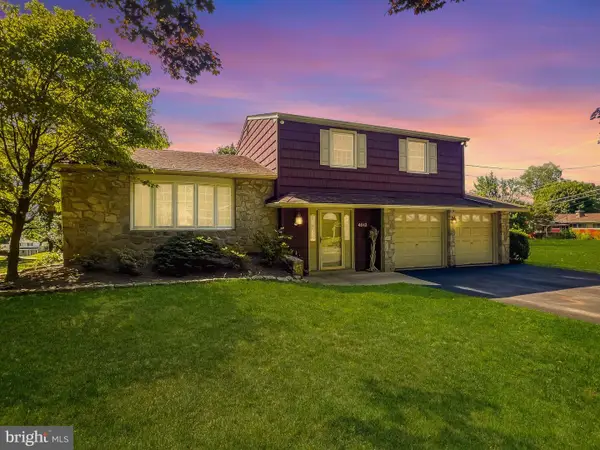 $537,000Active3 beds 3 baths1,766 sq. ft.
$537,000Active3 beds 3 baths1,766 sq. ft.4643 Lerch Rd, BENSALEM, PA 19020
MLS# PABU2102852Listed by: EXP REALTY, LLC - Coming SoonOpen Sat, 1 to 3pm
 $400,000Coming Soon3 beds 3 baths
$400,000Coming Soon3 beds 3 baths2478 Brandon Ct, BENSALEM, PA 19020
MLS# PABU2102496Listed by: EXP REALTY, LLC - New
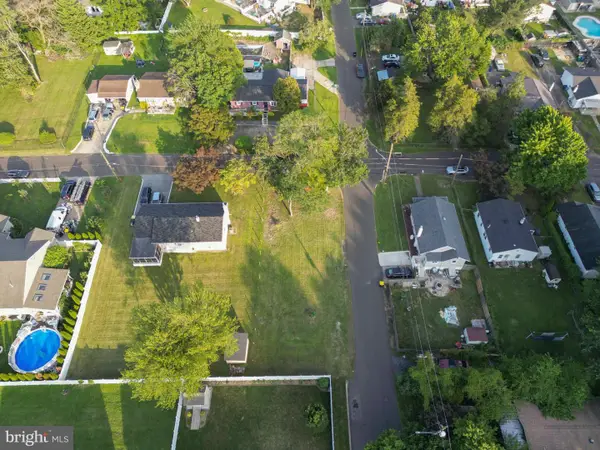 $120,000Active0.22 Acres
$120,000Active0.22 Acres0 Master Ave, FEASTERVILLE TREVOSE, PA 19053
MLS# PABU2102714Listed by: KELLER WILLIAMS REAL ESTATE-LANGHORNE - Coming SoonOpen Sat, 12 to 2pm
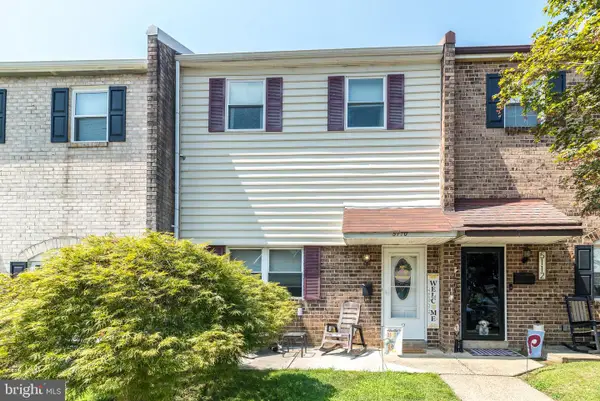 $385,000Coming Soon3 beds 3 baths
$385,000Coming Soon3 beds 3 baths5110 Bay Rd, BENSALEM, PA 19020
MLS# PABU2102630Listed by: BHHS FOX & ROACH -YARDLEY/NEWTOWN
