- BHGRE®
- Pennsylvania
- Bensalem
- 3225 Ethan Allen Ct
3225 Ethan Allen Ct, Bensalem, PA 19020
Local realty services provided by:Better Homes and Gardens Real Estate Cassidon Realty
3225 Ethan Allen Ct,Bensalem, PA 19020
$450,000
- 4 Beds
- 2 Baths
- 2,288 sq. ft.
- Townhouse
- Active
Listed by: cinnamon r boffa
Office: re/max realty services-bensalem
MLS#:PABU2113108
Source:BRIGHTMLS
Price summary
- Price:$450,000
- Price per sq. ft.:$196.68
About this home
Welcome to this inviting and handicap-accessible 4-bedroom, 2-bath townhome located in the desirable Neshaminy Valley neighborhood. Ideally situated close to the PA Turnpike, I-95, shopping centers, and a variety of excellent restaurants, this home offers both convenience and comfort.
Designed with accessibility in mind, the entry foyer welcomes you into a spacious and functional layout. To the right, you'll find a full bedroom and bathroom, ideal for guests, family members, or a home office. Moving left, enjoy a bright and airy formal living room and dining area, perfect for entertaining.
The updated kitchen features granite countertops, a breakfast bar, and a pantry, making meal preparation a breeze. Adjacent to the kitchen, a laundry room adds convenience, while a rear family room provides a cozy space that leads out to the backyard — perfect for outdoor activities and relaxation.
Upstairs, the main bedroom boasts a walk-in closet and an updated hall bath, offering a private retreat. Two additional generously sized bedrooms complete the second floor, providing ample space for family or guests. This meticulously maintained, accessible townhome combines functionality, modern updates, and seamless accessibility — all in a fantastic location.
Contact an agent
Home facts
- Year built:1971
- Listing ID #:PABU2113108
- Added:97 day(s) ago
- Updated:February 02, 2026 at 02:43 PM
Rooms and interior
- Bedrooms:4
- Total bathrooms:2
- Full bathrooms:2
- Living area:2,288 sq. ft.
Heating and cooling
- Cooling:Central A/C
- Heating:90% Forced Air, Natural Gas
Structure and exterior
- Year built:1971
- Building area:2,288 sq. ft.
- Lot area:0.07 Acres
Utilities
- Water:Public
- Sewer:Public Sewer
Finances and disclosures
- Price:$450,000
- Price per sq. ft.:$196.68
- Tax amount:$4,550 (2025)
New listings near 3225 Ethan Allen Ct
- Coming Soon
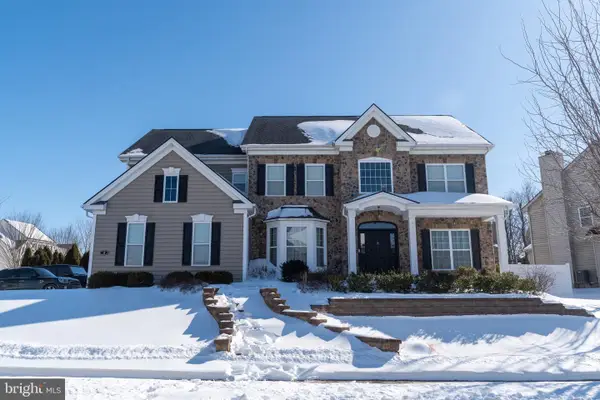 $999,000Coming Soon6 beds 5 baths
$999,000Coming Soon6 beds 5 baths2 Camellia, FEASTERVILLE TREVOSE, PA 19053
MLS# PABU2113254Listed by: ELITE REALTY GROUP UNL. INC. - New
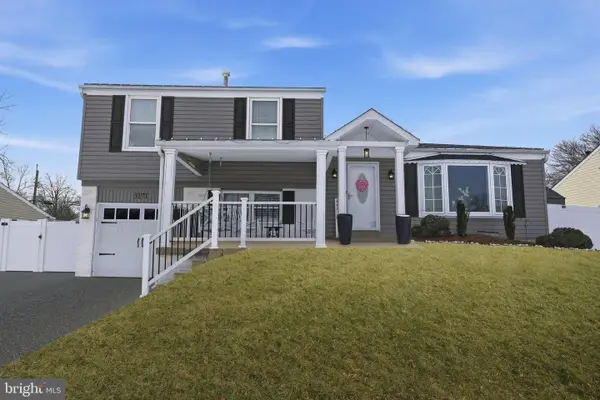 $499,999Active3 beds 2 baths1,650 sq. ft.
$499,999Active3 beds 2 baths1,650 sq. ft.3171 Claridge Rd, BENSALEM, PA 19020
MLS# PABU2113206Listed by: BHHS FOX & ROACH-BLUE BELL - New
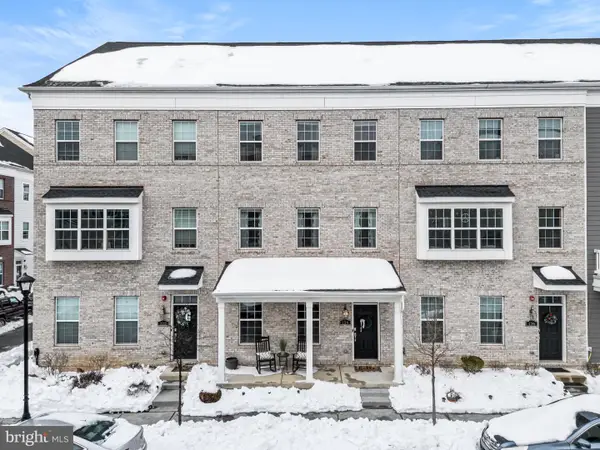 $595,000Active4 beds 4 baths2,583 sq. ft.
$595,000Active4 beds 4 baths2,583 sq. ft.124 Alexandria St, BENSALEM, PA 19020
MLS# PABU2113020Listed by: REAL OF PENNSYLVANIA - New
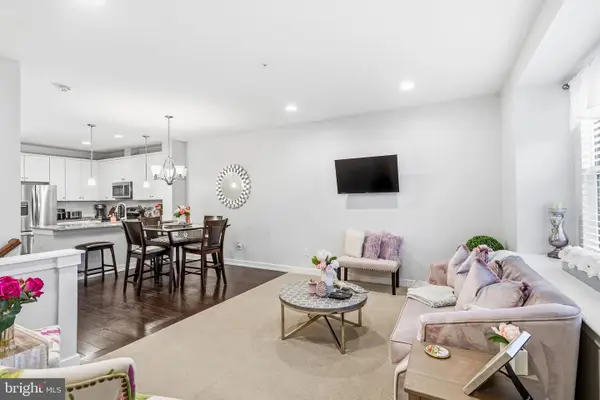 $395,000Active2 beds 3 baths1,460 sq. ft.
$395,000Active2 beds 3 baths1,460 sq. ft.148a Prince George St, BENSALEM, PA 19020
MLS# PABU2113126Listed by: ADDISON WOLFE REAL ESTATE - New
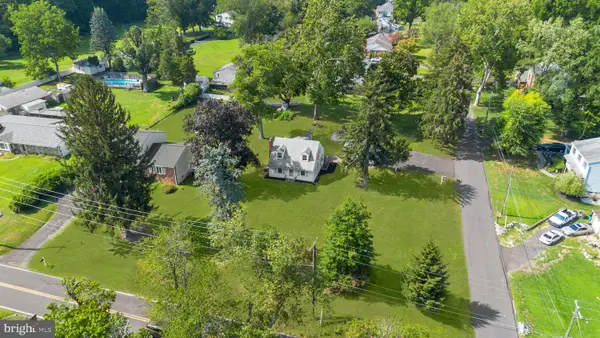 $425,000Active0.83 Acres
$425,000Active0.83 Acres4122 Mechanicsville Rd, BENSALEM, PA 19020
MLS# PABU2112974Listed by: KELLER WILLIAMS REAL ESTATE - NEWTOWN - New
 $310,000Active3 beds 2 baths1,040 sq. ft.
$310,000Active3 beds 2 baths1,040 sq. ft.876 Williams Ave, BENSALEM, PA 19020
MLS# PABU2112970Listed by: OPUS ELITE REAL ESTATE - Coming Soon
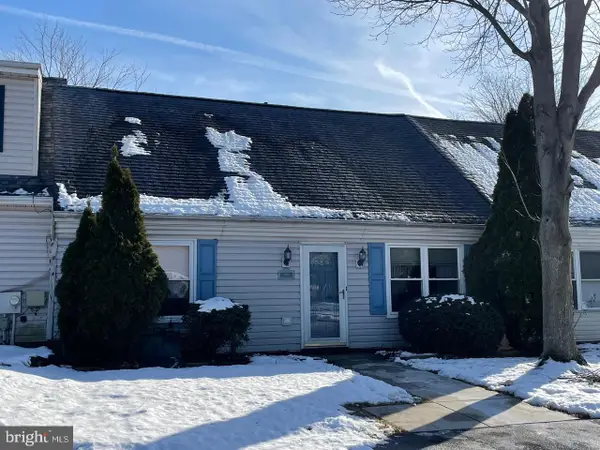 $379,900Coming Soon3 beds 2 baths
$379,900Coming Soon3 beds 2 baths5707 Keenan Ct, BENSALEM, PA 19020
MLS# PABU2112930Listed by: RE/MAX PROPERTIES - NEWTOWN 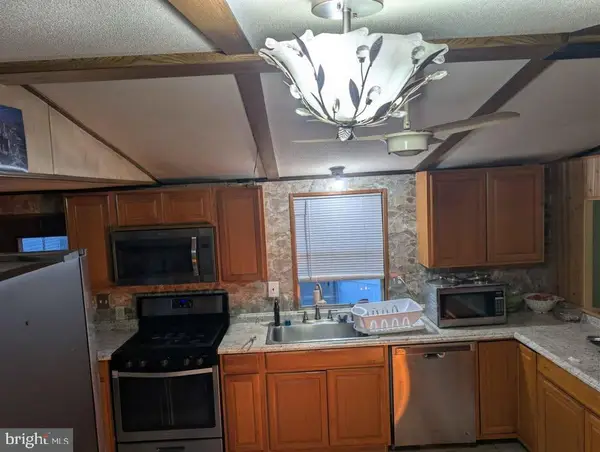 $129,000Active4 beds 2 baths
$129,000Active4 beds 2 baths3444 Iris Ave, FEASTERVILLE TREVOSE, PA 19053
MLS# PABU2112692Listed by: HOMESTARR REALTY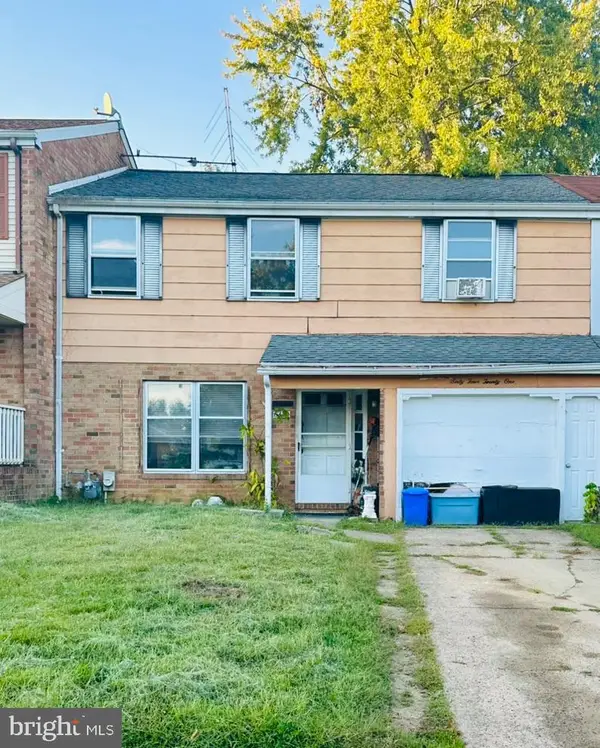 $225,000Pending4 beds 1 baths1,752 sq. ft.
$225,000Pending4 beds 1 baths1,752 sq. ft.6421 Lenox Ct, BENSALEM, PA 19020
MLS# PABU2112812Listed by: KELLER WILLIAMS REAL ESTATE TRI-COUNTY $619,000Active4 beds 3 baths2,232 sq. ft.
$619,000Active4 beds 3 baths2,232 sq. ft.1355 Amwell St, BENSALEM, PA 19020
MLS# PABU2112638Listed by: DAN REALTY

