400 Brister Rd, Bensalem, PA 19020
Local realty services provided by:Better Homes and Gardens Real Estate Premier
400 Brister Rd,Bensalem, PA 19020
$810,000
- 4 Beds
- 4 Baths
- 2,812 sq. ft.
- Single family
- Pending
Listed by: brittany e lenchuk
Office: opus elite real estate
MLS#:PABU2104812
Source:BRIGHTMLS
Price summary
- Price:$810,000
- Price per sq. ft.:$288.05
About this home
Don't miss this desirable corner lot in the prestigious Belmont Ridge community of Bensalem, this stunning 4-bedroom, 3.5-bath single-family home offers the perfect blend of elegance, comfort, and modern convenience.
As you enter, you’re greeted by a grand staircase and brand-new flooring and carpeting that set the tone for this beautifully maintained home. The open-concept kitchen flows seamlessly into the living area, complete with soaring vaulted ceilings and a cozy electric fireplace – ideal for both everyday living and entertaining.
The main level also features a separate laundry room, garage access to the spacious double-car side-entry garage and sliding glass doors leading to a private backyard oasis. Outside, enjoy EP Henry pavers, a serene greenhouse retreat, a fenced-in yard, above-ground pool, outdoor kitchen, and plenty of space for gatherings.
Upstairs, the primary suite is a true retreat with a generous walk-in closet and a spa-inspired tub. Additional bedrooms provide plenty of space for family or guests. The fully finished basement offers even more living space, including a private office area!
Additional highlights include a newly installed AC system, water heater, and sliding glass doors for peace of mind and efficiency. This home truly has it all – from luxury finishes to functional upgrades, inside and out. The seller prefers an end-of-November settlement, making this the perfect opportunity to move in before the holidays.
Contact an agent
Home facts
- Year built:2005
- Listing ID #:PABU2104812
- Added:98 day(s) ago
- Updated:December 16, 2025 at 09:03 AM
Rooms and interior
- Bedrooms:4
- Total bathrooms:4
- Full bathrooms:3
- Half bathrooms:1
- Living area:2,812 sq. ft.
Heating and cooling
- Cooling:Central A/C
- Heating:90% Forced Air, Oil
Structure and exterior
- Year built:2005
- Building area:2,812 sq. ft.
- Lot area:0.39 Acres
Utilities
- Water:Public
- Sewer:Public Sewer
Finances and disclosures
- Price:$810,000
- Price per sq. ft.:$288.05
- Tax amount:$10,584 (2025)
New listings near 400 Brister Rd
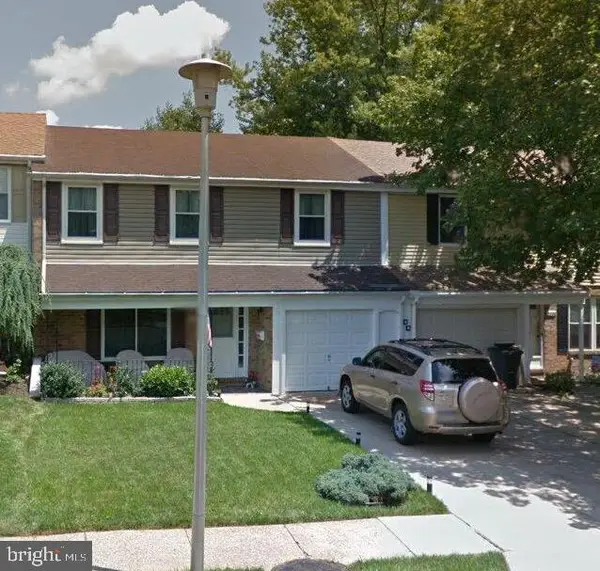 $335,000Pending3 beds 3 baths1,752 sq. ft.
$335,000Pending3 beds 3 baths1,752 sq. ft.3212 Bryan Ct #n, BENSALEM, PA 19020
MLS# PABU2111048Listed by: RE/MAX ONE REALTY- Open Sat, 12 to 2pmNew
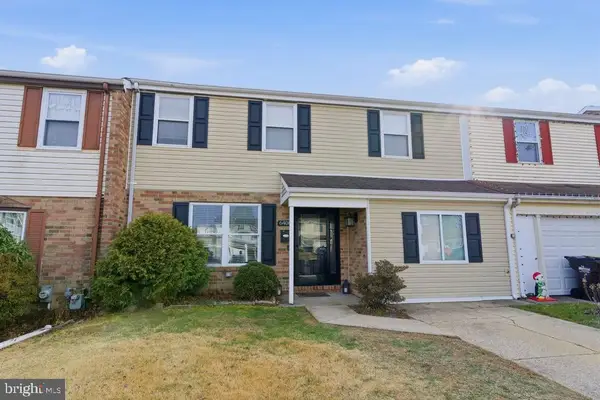 $409,900Active3 beds 2 baths1,800 sq. ft.
$409,900Active3 beds 2 baths1,800 sq. ft.6408 Trenton Ct, BENSALEM, PA 19020
MLS# PABU2111034Listed by: KELLER WILLIAMS REAL ESTATE - NEWTOWN - New
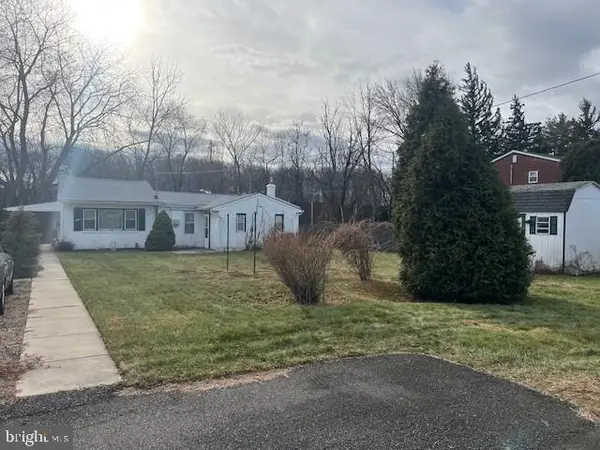 $275,000Active3 beds 1 baths1,324 sq. ft.
$275,000Active3 beds 1 baths1,324 sq. ft.1002 Orchid Ave, BENSALEM, PA 19020
MLS# PABU2111008Listed by: 20/20 REAL ESTATE - BENSALEM - New
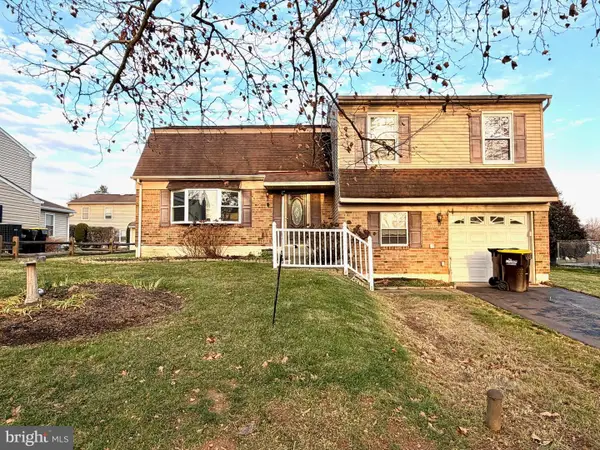 $415,000Active3 beds 3 baths1,520 sq. ft.
$415,000Active3 beds 3 baths1,520 sq. ft.3412 Mansion Dr, BENSALEM, PA 19020
MLS# PABU2111016Listed by: KELLER WILLIAMS REALTY - MOORESTOWN - New
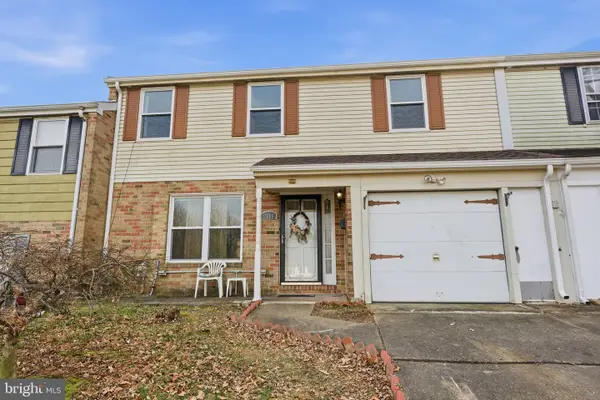 $380,000Active3 beds 2 baths1,988 sq. ft.
$380,000Active3 beds 2 baths1,988 sq. ft.2908 Wayne Turn, BENSALEM, PA 19020
MLS# PABU2110880Listed by: CENTURY 21 ADVANTAGE GOLD-LOWER BUCKS - New
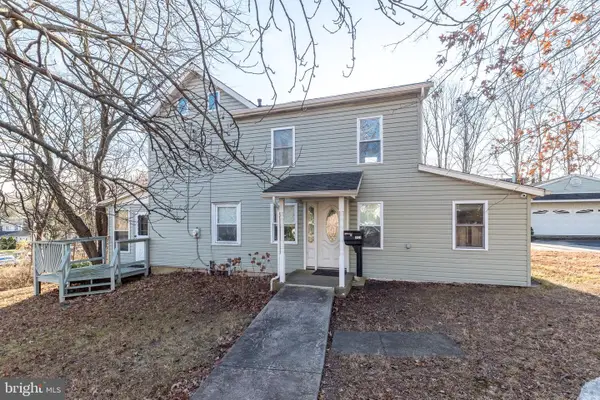 $427,000Active3 beds 2 baths2,330 sq. ft.
$427,000Active3 beds 2 baths2,330 sq. ft.4924 Ridge Ave, FEASTERVILLE TREVOSE, PA 19053
MLS# PABU2110626Listed by: LONG & FOSTER REAL ESTATE, INC. 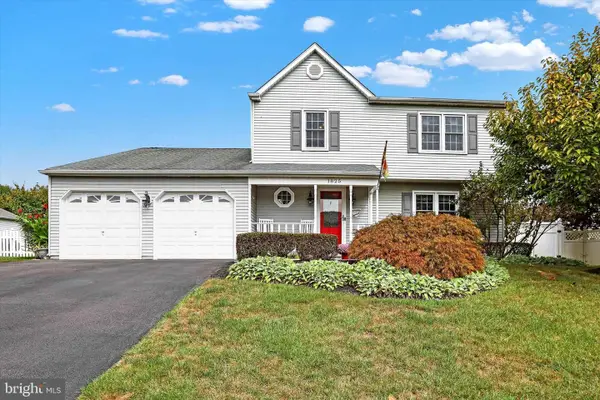 $619,900Pending4 beds 4 baths2,319 sq. ft.
$619,900Pending4 beds 4 baths2,319 sq. ft.1825 Badger Rd, BENSALEM, PA 19020
MLS# PABU2110676Listed by: COLDWELL BANKER HEARTHSIDE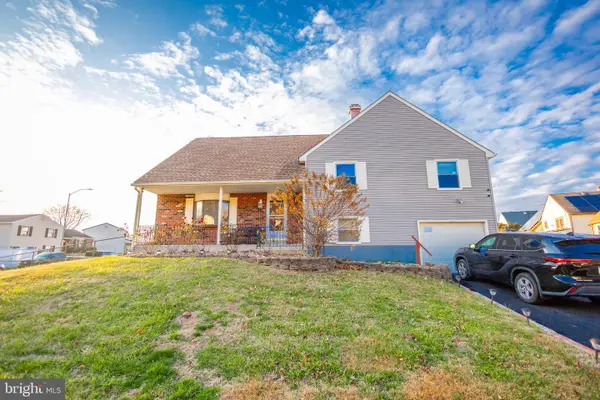 $650,000Pending4 beds 3 baths1,625 sq. ft.
$650,000Pending4 beds 3 baths1,625 sq. ft.3626 Clear Springs Dr, BENSALEM, PA 19020
MLS# PABU2110704Listed by: KW EMPOWER- New
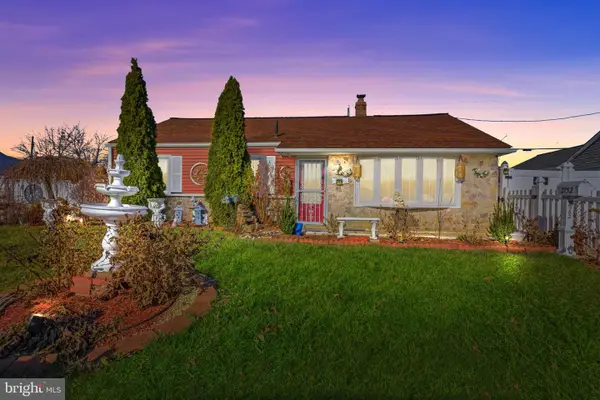 $319,900Active3 beds 1 baths936 sq. ft.
$319,900Active3 beds 1 baths936 sq. ft.2752 Windsor Dr, BENSALEM, PA 19020
MLS# PABU2110668Listed by: OPUS ELITE REAL ESTATE 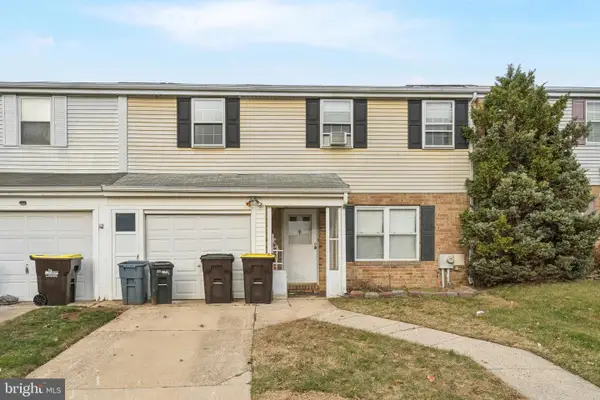 $315,000Pending3 beds 3 baths1,988 sq. ft.
$315,000Pending3 beds 3 baths1,988 sq. ft.2469 Ginger Ct, BENSALEM, PA 19020
MLS# PABU2110272Listed by: KELLER WILLIAMS REAL ESTATE
