- BHGRE®
- Pennsylvania
- Bensalem
- 423 N Mount Vernon Cir
423 N Mount Vernon Cir, Bensalem, PA 19020
Local realty services provided by:Better Homes and Gardens Real Estate GSA Realty
423 N Mount Vernon Cir,Bensalem, PA 19020
$345,000
- 3 Beds
- 2 Baths
- 1,188 sq. ft.
- Townhouse
- Pending
Listed by: barbara a silcox, arthur c silcox
Office: keller williams real estate - bensalem
MLS#:PABU2107980
Source:BRIGHTMLS
Price summary
- Price:$345,000
- Price per sq. ft.:$290.4
- Monthly HOA dues:$279
About this home
Buyer loss is your gain! Charming Home for Sale. Welcome home to 423 N. Mount Vernon Circle. As you walk through the front door and step into this charming home, you will be delighted by all the updates including the addition of recessed lighting in the kitchen and living room. The well-appointed kitchen offers everything you need to create all your meals. The Bay Window brightens up the kitchen by letting in the sunlight. The dining area opens to the living room offering the perfect setting for festivities or cozy nights. For your convenience there is a Powder Room on this level. Out back is a spacious deck perfect for hosting gatherings. Upstairs there are three bedrooms and an updated bathroom. The Master Bedroom offers a walk-in closet. The finished basement offers some great additional living space including a large pantry and sizeable workshop/storage area and laundry area. This home shows great and has some valuable updates including all new windows with transferable warranty.
Contact an agent
Home facts
- Year built:1974
- Listing ID #:PABU2107980
- Added:100 day(s) ago
- Updated:January 31, 2026 at 08:57 AM
Rooms and interior
- Bedrooms:3
- Total bathrooms:2
- Full bathrooms:1
- Half bathrooms:1
- Living area:1,188 sq. ft.
Heating and cooling
- Cooling:Central A/C
- Heating:Electric, Heat Pump - Electric BackUp
Structure and exterior
- Year built:1974
- Building area:1,188 sq. ft.
Utilities
- Water:Public
- Sewer:Public Sewer
Finances and disclosures
- Price:$345,000
- Price per sq. ft.:$290.4
- Tax amount:$3,531 (2025)
New listings near 423 N Mount Vernon Cir
- Coming Soon
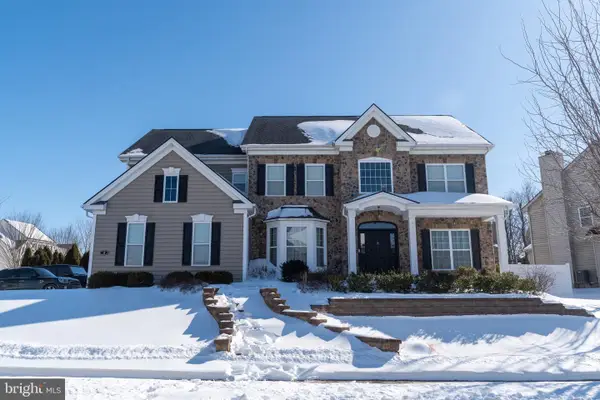 $999,000Coming Soon6 beds 5 baths
$999,000Coming Soon6 beds 5 baths2 Camellia, FEASTERVILLE TREVOSE, PA 19053
MLS# PABU2113254Listed by: ELITE REALTY GROUP UNL. INC. - New
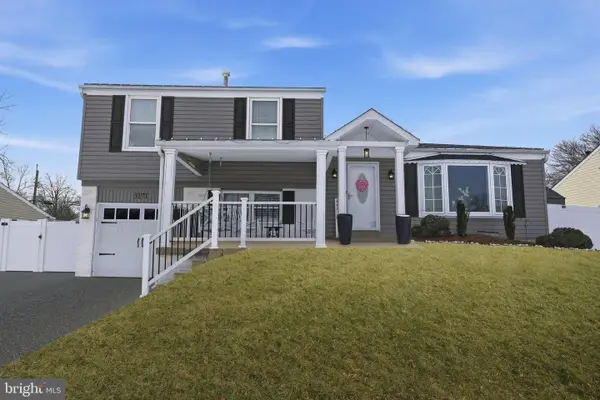 $499,999Active3 beds 2 baths1,650 sq. ft.
$499,999Active3 beds 2 baths1,650 sq. ft.3171 Claridge Rd, BENSALEM, PA 19020
MLS# PABU2113206Listed by: BHHS FOX & ROACH-BLUE BELL - Open Sat, 11am to 1pmNew
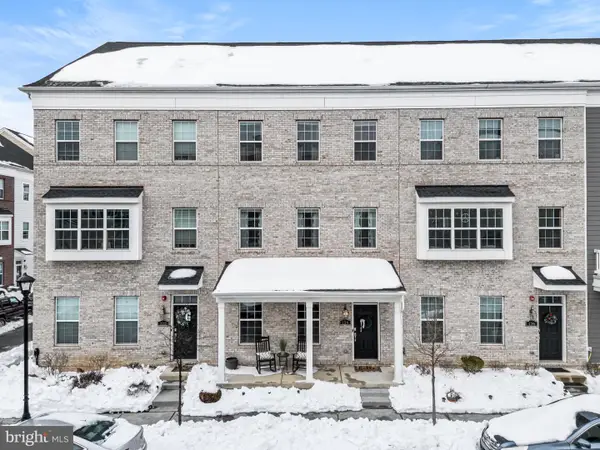 $595,000Active4 beds 4 baths2,583 sq. ft.
$595,000Active4 beds 4 baths2,583 sq. ft.124 Alexandria St, BENSALEM, PA 19020
MLS# PABU2113020Listed by: REAL OF PENNSYLVANIA - Open Sun, 12 to 2pmNew
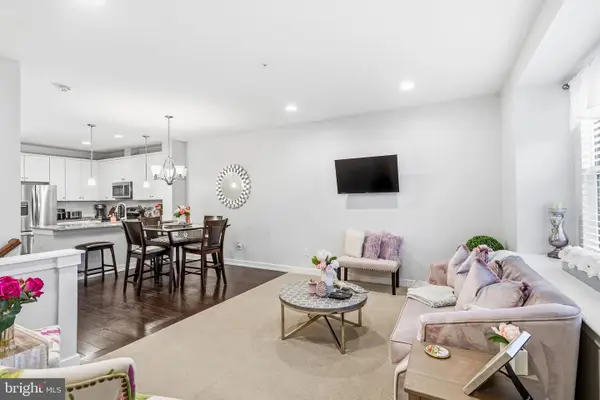 $395,000Active2 beds 3 baths1,460 sq. ft.
$395,000Active2 beds 3 baths1,460 sq. ft.148a Prince George St, BENSALEM, PA 19020
MLS# PABU2113126Listed by: ADDISON WOLFE REAL ESTATE - New
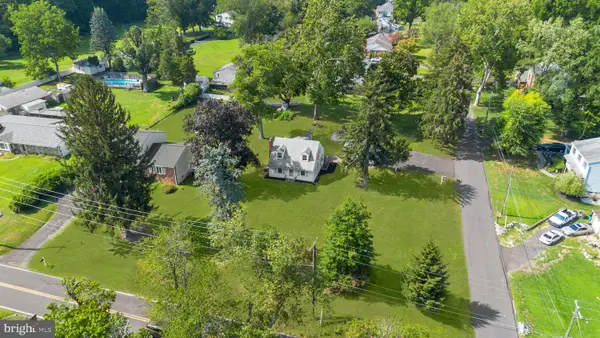 $425,000Active0.83 Acres
$425,000Active0.83 Acres4122 Mechanicsville Rd, BENSALEM, PA 19020
MLS# PABU2112974Listed by: KELLER WILLIAMS REAL ESTATE - NEWTOWN - Open Sat, 11am to 2pmNew
 $310,000Active3 beds 2 baths1,040 sq. ft.
$310,000Active3 beds 2 baths1,040 sq. ft.876 Williams Ave, BENSALEM, PA 19020
MLS# PABU2112970Listed by: OPUS ELITE REAL ESTATE - Coming Soon
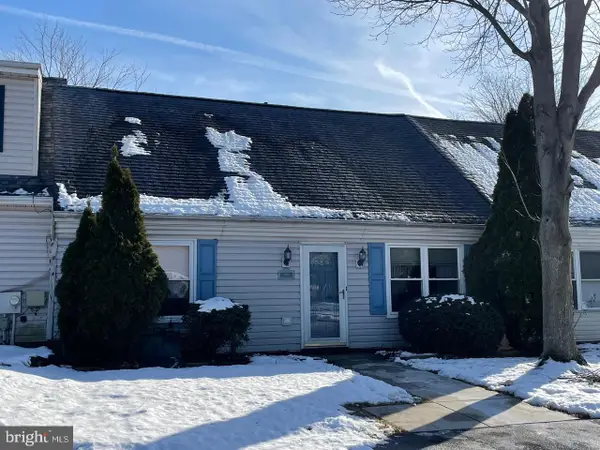 $379,900Coming Soon3 beds 2 baths
$379,900Coming Soon3 beds 2 baths5707 Keenan Ct, BENSALEM, PA 19020
MLS# PABU2112930Listed by: RE/MAX PROPERTIES - NEWTOWN - New
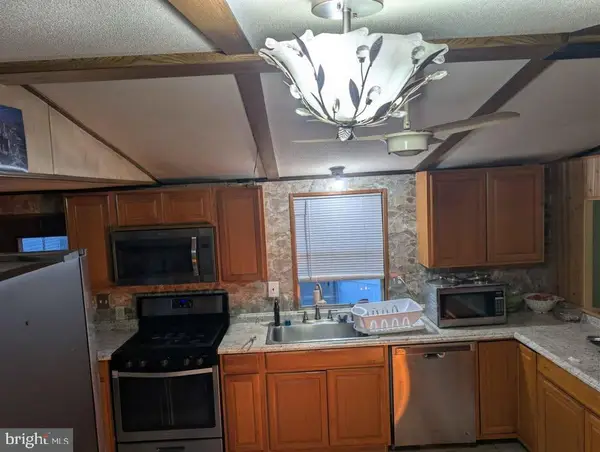 $129,000Active4 beds 2 baths
$129,000Active4 beds 2 baths3444 Iris Ave, FEASTERVILLE TREVOSE, PA 19053
MLS# PABU2112692Listed by: HOMESTARR REALTY 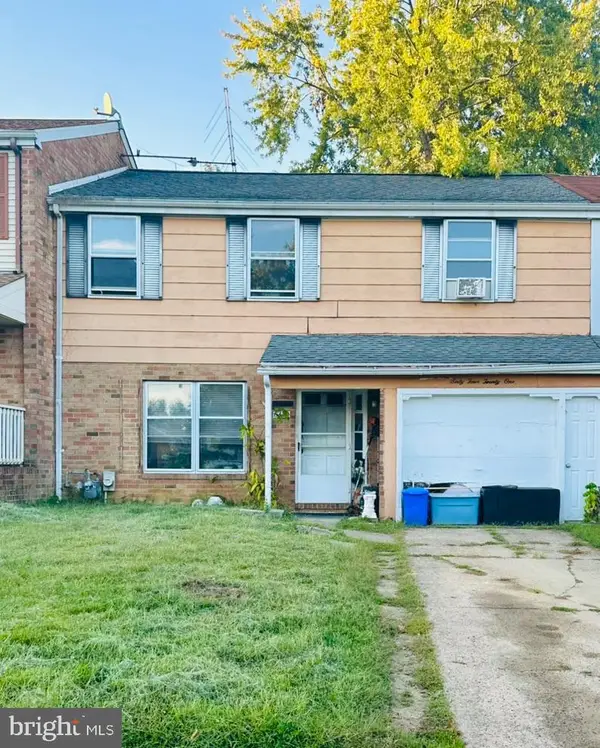 $225,000Pending4 beds 1 baths1,752 sq. ft.
$225,000Pending4 beds 1 baths1,752 sq. ft.6421 Lenox Ct, BENSALEM, PA 19020
MLS# PABU2112812Listed by: KELLER WILLIAMS REAL ESTATE TRI-COUNTY $639,900Active4 beds 3 baths2,232 sq. ft.
$639,900Active4 beds 3 baths2,232 sq. ft.1355 Amwell St, BENSALEM, PA 19020
MLS# PABU2112638Listed by: DAN REALTY

