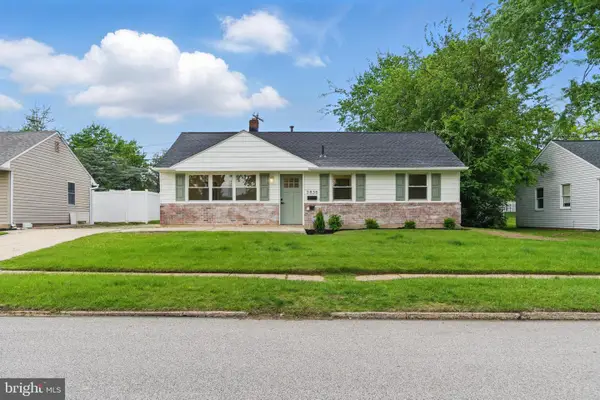435 N Mount Vernon Cir, Bensalem, PA 19020
Local realty services provided by:Better Homes and Gardens Real Estate Cassidon Realty
435 N Mount Vernon Cir,Bensalem, PA 19020
$350,000
- 2 Beds
- 2 Baths
- 1,188 sq. ft.
- Townhouse
- Active
Upcoming open houses
- Sun, Oct 0512:00 pm - 02:00 pm
Listed by:dhruv patel
Office:long & foster real estate, inc.
MLS#:PABU2106578
Source:BRIGHTMLS
Price summary
- Price:$350,000
- Price per sq. ft.:$294.61
- Monthly HOA dues:$279
About this home
Welcome to 435 N Mount Vernon Circle—a charming 2-bedroom, 1.5-bath townhome in the highly desirable Bensalem Village Association. Perfectly blending comfort, convenience, and community, this home offers a peaceful setting with lush green views and resort-style amenities. Step inside to a bright and open main level featuring a spacious living room with a front bay window that fills the space with natural light. The dedicated dining area flows seamlessly to the rear deck through sliding glass doors—ideal for entertaining or enjoying your morning coffee with wooded and open common-area views. Adjacent to the dining room, the kitchen is equipped with stainless steel appliances, abundant cabinet space, and a smart layout for everyday living. Upstairs, you’ll find two generously sized carpeted bedrooms and a full hall bath. The finished basement provides valuable bonus space—perfect for a home office, media room, or gym—along with laundry and extra storage. Additional highlights include a convenient first-floor powder room, central air, a brand-new HVAC system (2024), and low-maintenance living courtesy of the Bensalem Village Association, which covers exterior maintenance, snow removal, and landscaping. Community amenities include a swimming pool, tennis and basketball courts, and a private clubhouse overlooking the scenic Neshaminy Creek. With quick access to SEPTA regional rail, I-95, Route 1, and the PA Turnpike, commuting to Philadelphia and beyond is a breeze. Don’t miss this move-in ready townhome in one of Bensalem’s most convenient and picturesque communities!
Contact an agent
Home facts
- Year built:1974
- Listing ID #:PABU2106578
- Added:2 day(s) ago
- Updated:October 04, 2025 at 01:35 PM
Rooms and interior
- Bedrooms:2
- Total bathrooms:2
- Full bathrooms:1
- Half bathrooms:1
- Living area:1,188 sq. ft.
Heating and cooling
- Cooling:Ceiling Fan(s), Central A/C
- Heating:Electric, Forced Air
Structure and exterior
- Roof:Shingle
- Year built:1974
- Building area:1,188 sq. ft.
Utilities
- Water:Public
- Sewer:Public Sewer
Finances and disclosures
- Price:$350,000
- Price per sq. ft.:$294.61
- Tax amount:$3,531 (2025)
New listings near 435 N Mount Vernon Cir
- Coming Soon
 $425,000Coming Soon3 beds 1 baths
$425,000Coming Soon3 beds 1 baths3162 Sheppard Rd, BENSALEM, PA 19020
MLS# PABU2106942Listed by: ONYX REAL ESTATE ENTERPRISES, LLC - Open Sun, 12 to 2pmNew
 $534,900Active3 beds 3 baths1,844 sq. ft.
$534,900Active3 beds 3 baths1,844 sq. ft.3280 Fairway Rd, BENSALEM, PA 19020
MLS# PABU2106778Listed by: PREMIUM REALTY GROUP INC - New
 $465,000Active3 beds 2 baths1,600 sq. ft.
$465,000Active3 beds 2 baths1,600 sq. ft.2645 Knights Rd, BENSALEM, PA 19020
MLS# PABU2106694Listed by: BETTER HOMES REALTY GROUP - Open Sun, 12 to 2pmNew
 $429,000Active3 beds 2 baths1,338 sq. ft.
$429,000Active3 beds 2 baths1,338 sq. ft.1742 Paradise Ln, BENSALEM, PA 19020
MLS# PABU2106522Listed by: COMPASS PENNSYLVANIA, LLC - Open Sat, 11am to 1pmNew
 $309,900Active2 beds 2 baths
$309,900Active2 beds 2 baths4525 Winding Brook Dr, BENSALEM, PA 19020
MLS# PABU2106758Listed by: MISH REALTY LLC  $295,000Pending4 beds 3 baths2,178 sq. ft.
$295,000Pending4 beds 3 baths2,178 sq. ft.1155 Regina Ave, BENSALEM, PA 19020
MLS# PABU2106546Listed by: KELLER WILLIAMS REAL ESTATE-LANGHORNE- New
 $384,900Active3 beds 1 baths1,260 sq. ft.
$384,900Active3 beds 1 baths1,260 sq. ft.3835 Dresher Rd, BENSALEM, PA 19020
MLS# PABU2106536Listed by: KW EMPOWER - New
 $689,000Active4 beds 3 baths2,754 sq. ft.
$689,000Active4 beds 3 baths2,754 sq. ft.1407 Cornflower Ln, BENSALEM, PA 19020
MLS# PABU2106470Listed by: RE/MAX CENTRE REALTORS  $839,000Pending4 beds 5 baths4,142 sq. ft.
$839,000Pending4 beds 5 baths4,142 sq. ft.833 Simons Ave, BENSALEM, PA 19020
MLS# PABU2105534Listed by: KELLER WILLIAMS REAL ESTATE - BENSALEM
