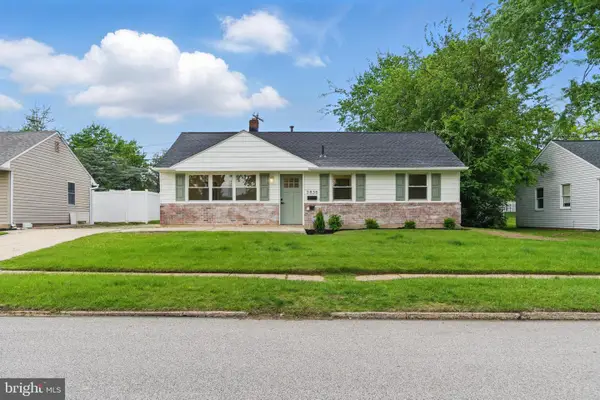4744 Dunston Rd, Bensalem, PA 19020
Local realty services provided by:Better Homes and Gardens Real Estate Maturo
4744 Dunston Rd,Bensalem, PA 19020
$559,999
- 4 Beds
- 3 Baths
- 2,736 sq. ft.
- Single family
- Active
Listed by:garrett smith
Office:opus elite real estate
MLS#:PABU2101226
Source:BRIGHTMLS
Price summary
- Price:$559,999
- Price per sq. ft.:$204.68
About this home
Welcome to Glen Ashton Farms, easily one of the most desirable neighborhoods in all of Bensalem. This home is tucked away at the very back of the neighborhood on a quiet dead-end street, offering total privacy and peaceful surroundings. It sits on ¾ of an acre, and directly across from the home is nothing but woods. If you walk through those woods, you’ll eventually reach the Neshaminy Creek—it’s truly a special setting. Inside, the home offers 4 spacious bedrooms upstairs, including a primary suite with its own bathroom, plus a second full bath in the hallway. The main floor features a large front living room, a formal dining room, a big eat-in kitchen, and another living space off the back—perfect for hanging out or entertaining. There’s also a half bath and laundry area as you come in from the attached 2-car garage for added convenience. The backyard has a deck, and the front yard is huge—plenty of space for family gatherings, playing catch, or hosting a summer picnic. There’s also no shortage of parking thanks to the quiet street. This neighborhood is something special. It feels like you’re away from everything, but you’re just minutes from shopping, major roads, and everything Bensalem has to offer. If you’ve been waiting for a home in Glen Ashton Farms—this is the one.
Contact an agent
Home facts
- Year built:1988
- Listing ID #:PABU2101226
- Added:68 day(s) ago
- Updated:September 30, 2025 at 01:47 PM
Rooms and interior
- Bedrooms:4
- Total bathrooms:3
- Full bathrooms:2
- Half bathrooms:1
- Living area:2,736 sq. ft.
Heating and cooling
- Cooling:Central A/C
- Heating:Electric, Forced Air
Structure and exterior
- Year built:1988
- Building area:2,736 sq. ft.
- Lot area:0.76 Acres
Utilities
- Water:Public
- Sewer:Public Sewer
Finances and disclosures
- Price:$559,999
- Price per sq. ft.:$204.68
- Tax amount:$8,919 (2025)
New listings near 4744 Dunston Rd
 $295,000Pending4 beds 3 baths2,178 sq. ft.
$295,000Pending4 beds 3 baths2,178 sq. ft.1155 Regina Ave, BENSALEM, PA 19020
MLS# PABU2106546Listed by: KELLER WILLIAMS REAL ESTATE-LANGHORNE- New
 $384,900Active3 beds 1 baths1,260 sq. ft.
$384,900Active3 beds 1 baths1,260 sq. ft.3835 Dresher Rd, BENSALEM, PA 19020
MLS# PABU2106536Listed by: KW EMPOWER - New
 $689,000Active4 beds 3 baths2,754 sq. ft.
$689,000Active4 beds 3 baths2,754 sq. ft.1407 Cornflower Ln, BENSALEM, PA 19020
MLS# PABU2106470Listed by: RE/MAX CENTRE REALTORS - New
 $839,000Active4 beds 5 baths4,142 sq. ft.
$839,000Active4 beds 5 baths4,142 sq. ft.833 Simons Ave, BENSALEM, PA 19020
MLS# PABU2105534Listed by: KELLER WILLIAMS REAL ESTATE - BENSALEM - New
 $400,000Active2 beds 1 baths1,152 sq. ft.
$400,000Active2 beds 1 baths1,152 sq. ft.3138 Clay Ave, FEASTERVILLE TREVOSE, PA 19053
MLS# PABU2105818Listed by: KELLER WILLIAMS REAL ESTATE-LANGHORNE - New
 $490,000Active2 beds 3 baths2,052 sq. ft.
$490,000Active2 beds 3 baths2,052 sq. ft.126-b Royal Mews, BENSALEM, PA 19020
MLS# PABU2105956Listed by: OPUS ELITE REAL ESTATE - New
 $393,000Active3 beds 3 baths2,074 sq. ft.
$393,000Active3 beds 3 baths2,074 sq. ft.5111 Euston Ct, BENSALEM, PA 19020
MLS# PABU2105544Listed by: KELLER WILLIAMS REAL ESTATE-LANGHORNE - New
 $459,900Active2 beds 3 baths2,153 sq. ft.
$459,900Active2 beds 3 baths2,153 sq. ft.116-b King St, BENSALEM, PA 19020
MLS# PABU2105770Listed by: HOMESTARR REALTY - New
 $550,000Active3 beds 3 baths2,712 sq. ft.
$550,000Active3 beds 3 baths2,712 sq. ft.223 Saddlebrook Dr, BENSALEM, PA 19020
MLS# PABU2105766Listed by: FRANKLIN INVESTMENT REALTY - New
 $349,900Active3 beds 2 baths1,122 sq. ft.
$349,900Active3 beds 2 baths1,122 sq. ft.389 Rutgers Ct, BENSALEM, PA 19020
MLS# PABU2105880Listed by: EXP REALTY, LLC
