4948 Oxford Ct., BENSALEM, PA 19020
Local realty services provided by:Better Homes and Gardens Real Estate Murphy & Co.
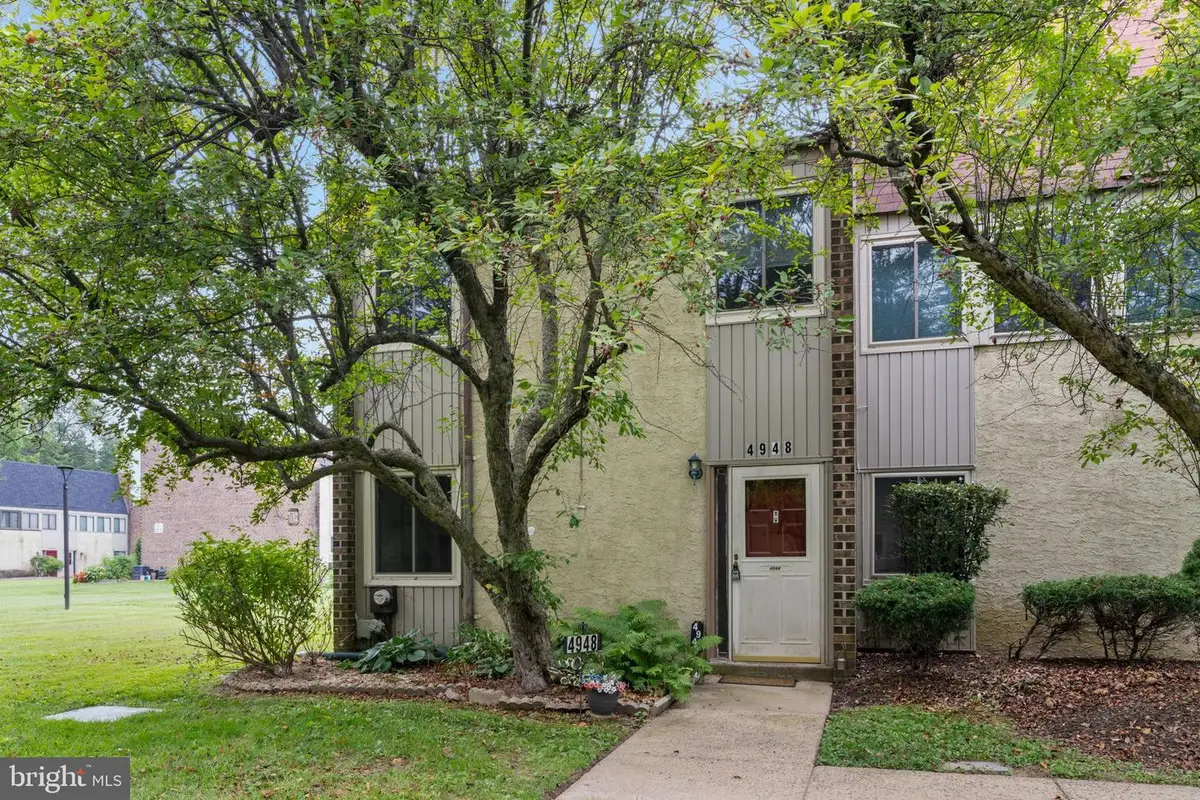
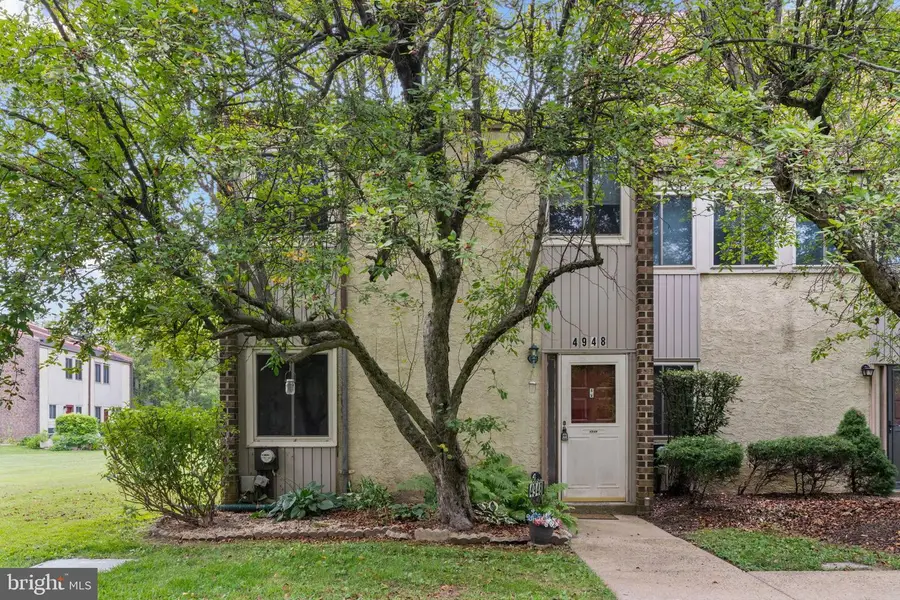
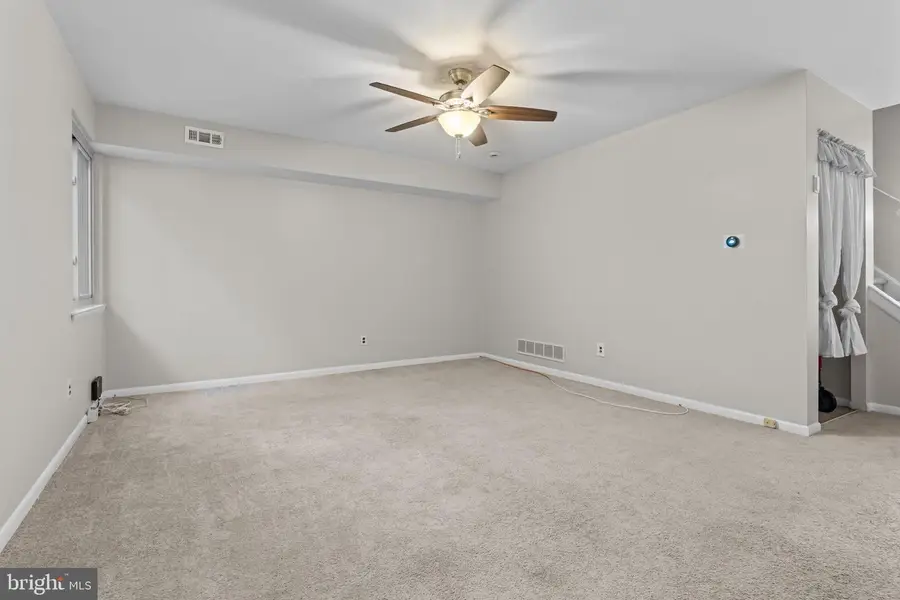
4948 Oxford Ct.,BENSALEM, PA 19020
$278,000
- 2 Beds
- 3 Baths
- 1,254 sq. ft.
- Townhouse
- Pending
Listed by:erica foraker
Office:keller williams real estate-langhorne
MLS#:PABU2102486
Source:BRIGHTMLS
Price summary
- Price:$278,000
- Price per sq. ft.:$221.69
- Monthly HOA dues:$230
About this home
Discover this charming 2-bedroom, 2.5-bath end-unit condo nestled in a peaceful, well-established community. Freshly painted throughout, this home is clean, inviting, and ready for its next chapter.
The thoughtfully designed layout offers bright, open living spaces with large windows that fill the home with natural light. The kitchen provides plenty of cabinet space and modern appliances, flowing easily into a welcoming dining area and spacious living room—ideal for relaxing or entertaining.
Upstairs, both bedrooms are generously sized, with the primary suite offering a private ensuite bath and walk-in closet. Step outside to enjoy your own back patio, perfect for morning coffee or unwinding in the evening, surrounded by mature trees and well-kept landscaping.
As an end unit, you’ll enjoy added privacy and quiet. Plus, the condo association takes care of snow removal, trash service, water and sewer, landscaping, and even fire insurance—making for truly low-maintenance living.
Conveniently located near local shops, restaurants, parks, and public transit, this home offers the perfect blend of serenity and accessibility
Contact an agent
Home facts
- Year built:1984
- Listing Id #:PABU2102486
- Added:8 day(s) ago
- Updated:August 16, 2025 at 07:27 AM
Rooms and interior
- Bedrooms:2
- Total bathrooms:3
- Full bathrooms:2
- Half bathrooms:1
- Living area:1,254 sq. ft.
Heating and cooling
- Cooling:Ceiling Fan(s), Central A/C
- Heating:Baseboard - Electric, Electric
Structure and exterior
- Year built:1984
- Building area:1,254 sq. ft.
Utilities
- Water:Public
- Sewer:Public Sewer
Finances and disclosures
- Price:$278,000
- Price per sq. ft.:$221.69
- Tax amount:$3,267 (2025)
New listings near 4948 Oxford Ct.
- Coming Soon
 $374,999Coming Soon3 beds 2 baths
$374,999Coming Soon3 beds 2 baths3244 Farragut Ct, BENSALEM, PA 19020
MLS# PABU2103072Listed by: RE/MAX ACCESS - New
 $99,900Active3 beds 2 baths
$99,900Active3 beds 2 baths3340 Azalea Ave, FEASTERVILLE TREVOSE, PA 19053
MLS# PABU2103054Listed by: KELLER WILLIAMS REAL ESTATE-MONTGOMERYVILLE - New
 $590,000Active3 beds 3 baths2,204 sq. ft.
$590,000Active3 beds 3 baths2,204 sq. ft.837 Cliff Rd, BENSALEM, PA 19020
MLS# PABU2102762Listed by: OPUS ELITE REAL ESTATE - New
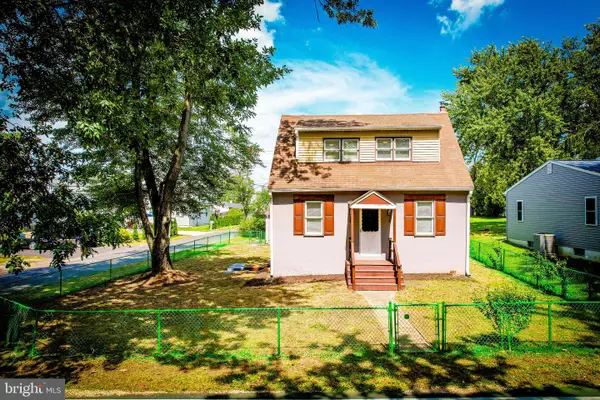 $469,900Active3 beds 2 baths1,656 sq. ft.
$469,900Active3 beds 2 baths1,656 sq. ft.2191 Dunksferry Rd, BENSALEM, PA 19020
MLS# PABU2102918Listed by: SHANTI REALTY LLC - New
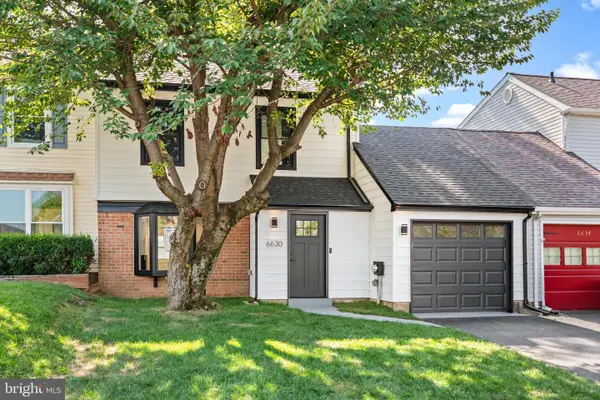 $449,875Active3 beds 3 baths1,632 sq. ft.
$449,875Active3 beds 3 baths1,632 sq. ft.6630 Timra Cir, BENSALEM, PA 19020
MLS# PABU2102808Listed by: WYNN REAL ESTATE LLC - New
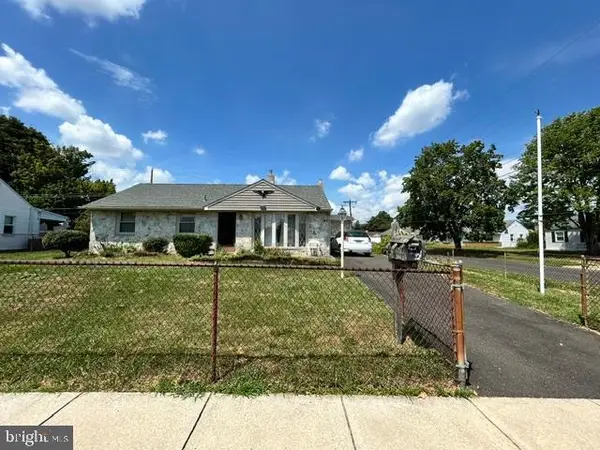 $489,500Active3 beds 1 baths1,608 sq. ft.
$489,500Active3 beds 1 baths1,608 sq. ft.2666 Madara Rd, BENSALEM, PA 19020
MLS# PABU2102458Listed by: COLDWELL BANKER HEARTHSIDE REALTORS - Open Sun, 11am to 1pmNew
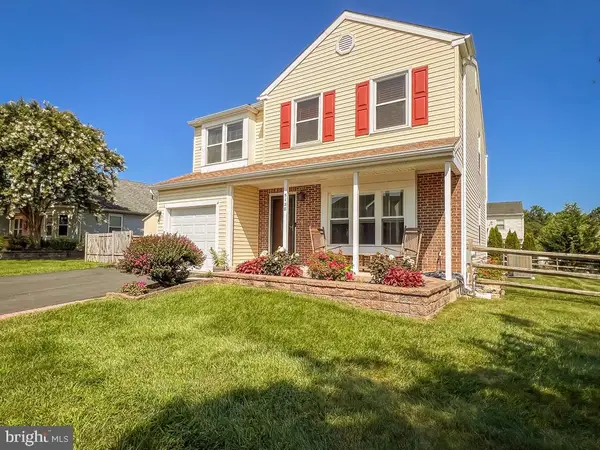 $570,000Active4 beds 3 baths2,190 sq. ft.
$570,000Active4 beds 3 baths2,190 sq. ft.5128 Pintail Ct, BENSALEM, PA 19020
MLS# PABU2102874Listed by: EXP REALTY, LLC - Open Sat, 11am to 1pmNew
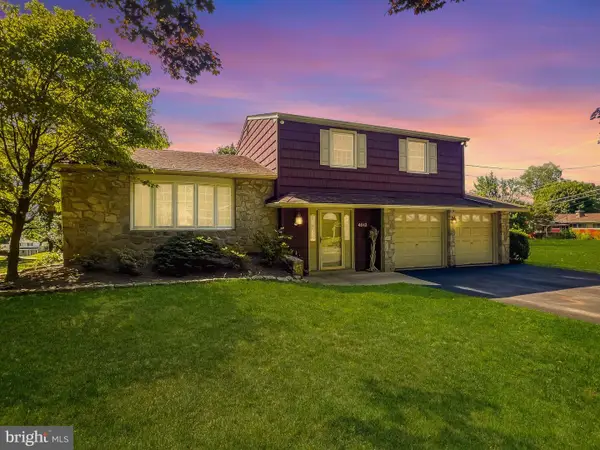 $537,000Active3 beds 3 baths1,766 sq. ft.
$537,000Active3 beds 3 baths1,766 sq. ft.4643 Lerch Rd, BENSALEM, PA 19020
MLS# PABU2102852Listed by: EXP REALTY, LLC - Open Sat, 1 to 3pmNew
 $400,000Active3 beds 3 baths1,752 sq. ft.
$400,000Active3 beds 3 baths1,752 sq. ft.2478 Brandon Ct, BENSALEM, PA 19020
MLS# PABU2102496Listed by: EXP REALTY, LLC - New
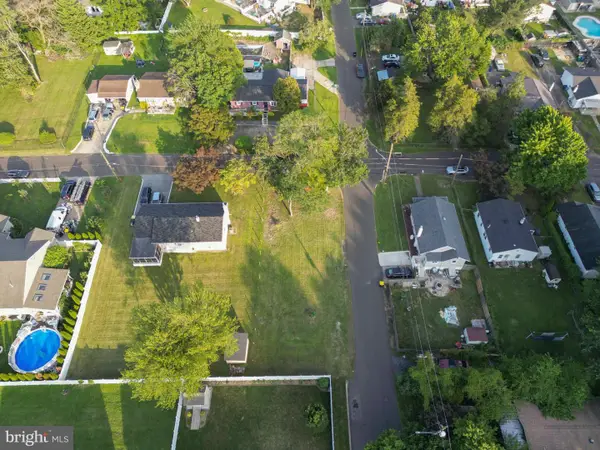 $120,000Active0.22 Acres
$120,000Active0.22 Acres0 Master Ave, FEASTERVILLE TREVOSE, PA 19053
MLS# PABU2102714Listed by: KELLER WILLIAMS REAL ESTATE-LANGHORNE
