801 Cliff Rd, Bensalem, PA 19020
Local realty services provided by:Better Homes and Gardens Real Estate Premier
801 Cliff Rd,Bensalem, PA 19020
$584,900
- 4 Beds
- 3 Baths
- 2,721 sq. ft.
- Single family
- Pending
Listed by: lisa a dizio
Office: re/max realty services-bensalem
MLS#:PABU2103832
Source:BRIGHTMLS
Price summary
- Price:$584,900
- Price per sq. ft.:$214.96
- Monthly HOA dues:$3.5
About this home
Welcome to the ONE you have been waiting for Featuring a NEW DECK Just Installed! Wonderful Move-In Ready and Perfect for making your own Home in Bucks County Estates. Inviting Front Porch to Sit back and take in the Scenery leads you into the main level featuring NEW Plank Flooring, NEW Crown Molding, First Floor Blinds and Fresh Paint in a neutral Palette. Spacious Light and Airy Living room with Ceiling Fan and Coat Closet. Full size Dining room for large Family Gatherings with Chair Rail molding Atrium door to the outdoors just steps steps off the Eat-In Kitchen offering updated Cabinets, Tile Backsplash, Corian Countertops, Stainless Steel Appliances, Radius Window and Glass Sliders to back Deck. Family room formally the Oversized Garage Remodeled with Ceiling fan, window and door can easily be converted back. Convenient Updated Hall Bath. Main Floor Laundry with Washer and Dryer. Second floor features the primary Suite boasting Cathedral Ceiling, Ceiling Fan and Spacious Bath featuring Soaking Tub, Stall Shower and Linen Closet. Two other generous size bedrooms and Updated Hall Bath complete the second floor. Third level features a Loft Bedroom and Storage room. Private Fenced Backyard features a Deck and Patio . Also their is an Underground Electrical Feeder to a Electrical Conduit with cable if you were interested in adding an outdoor Structure in the Backyard. A home that has been loved and enjoyed, ready for its next Chapter. Convenient location with so much to offer!
Contact an agent
Home facts
- Year built:1986
- Listing ID #:PABU2103832
- Added:110 day(s) ago
- Updated:December 17, 2025 at 12:58 AM
Rooms and interior
- Bedrooms:4
- Total bathrooms:3
- Full bathrooms:2
- Half bathrooms:1
- Living area:2,721 sq. ft.
Heating and cooling
- Cooling:Ceiling Fan(s), Wall Unit, Window Unit(s)
- Heating:Baseboard - Electric, Electric
Structure and exterior
- Roof:Shingle
- Year built:1986
- Building area:2,721 sq. ft.
- Lot area:0.26 Acres
Utilities
- Water:Public
- Sewer:Public Sewer
Finances and disclosures
- Price:$584,900
- Price per sq. ft.:$214.96
- Tax amount:$8,555 (2025)
New listings near 801 Cliff Rd
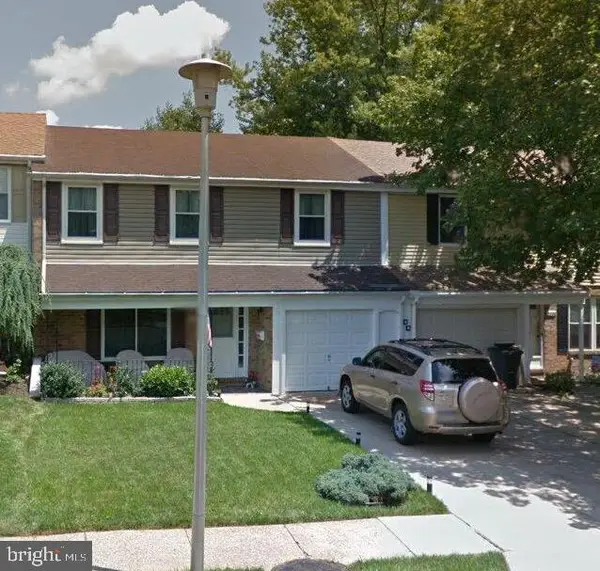 $335,000Pending3 beds 3 baths1,752 sq. ft.
$335,000Pending3 beds 3 baths1,752 sq. ft.3212 Bryan Ct #n, BENSALEM, PA 19020
MLS# PABU2111048Listed by: RE/MAX ONE REALTY- Open Sat, 12 to 2pmNew
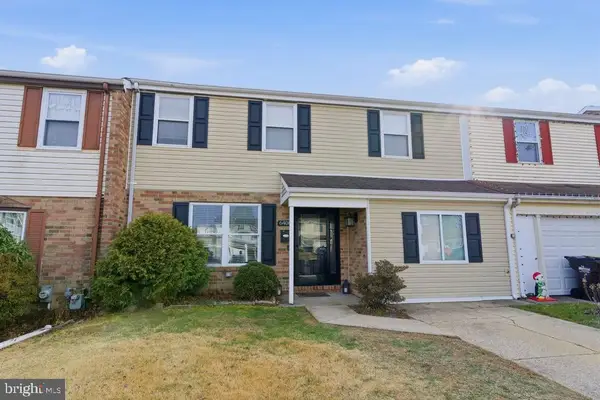 $409,900Active3 beds 2 baths1,800 sq. ft.
$409,900Active3 beds 2 baths1,800 sq. ft.6408 Trenton Ct, BENSALEM, PA 19020
MLS# PABU2111034Listed by: KELLER WILLIAMS REAL ESTATE - NEWTOWN - New
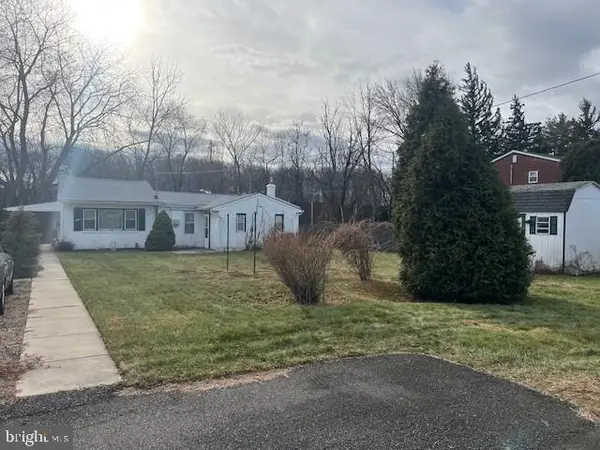 $275,000Active3 beds 1 baths1,324 sq. ft.
$275,000Active3 beds 1 baths1,324 sq. ft.1002 Orchid Ave, BENSALEM, PA 19020
MLS# PABU2111008Listed by: 20/20 REAL ESTATE - BENSALEM - New
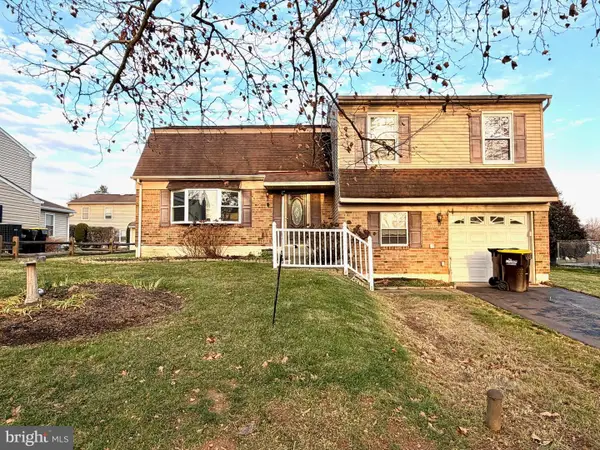 $415,000Active3 beds 3 baths1,520 sq. ft.
$415,000Active3 beds 3 baths1,520 sq. ft.3412 Mansion Dr, BENSALEM, PA 19020
MLS# PABU2111016Listed by: KELLER WILLIAMS REALTY - MOORESTOWN - New
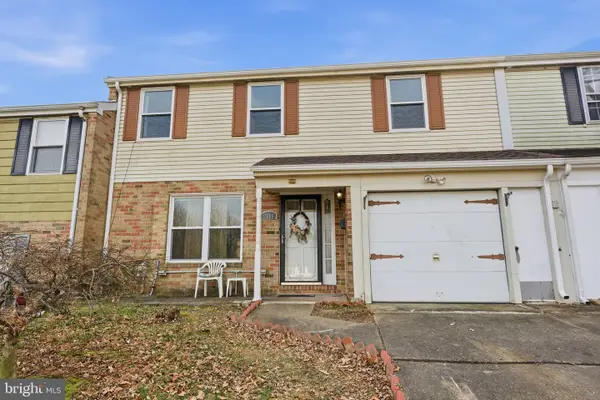 $380,000Active3 beds 2 baths1,988 sq. ft.
$380,000Active3 beds 2 baths1,988 sq. ft.2908 Wayne Turn, BENSALEM, PA 19020
MLS# PABU2110880Listed by: CENTURY 21 ADVANTAGE GOLD-LOWER BUCKS - New
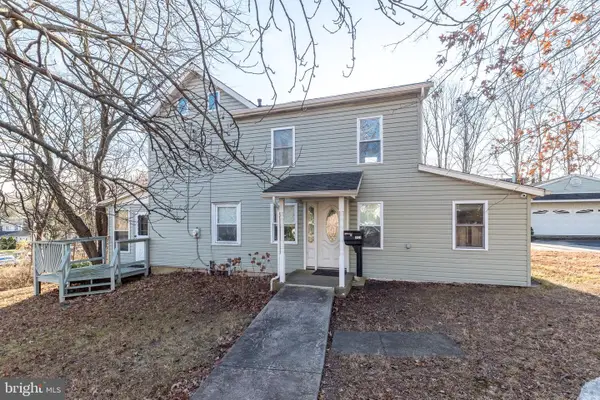 $427,000Active3 beds 2 baths2,330 sq. ft.
$427,000Active3 beds 2 baths2,330 sq. ft.4924 Ridge Ave, FEASTERVILLE TREVOSE, PA 19053
MLS# PABU2110626Listed by: LONG & FOSTER REAL ESTATE, INC. 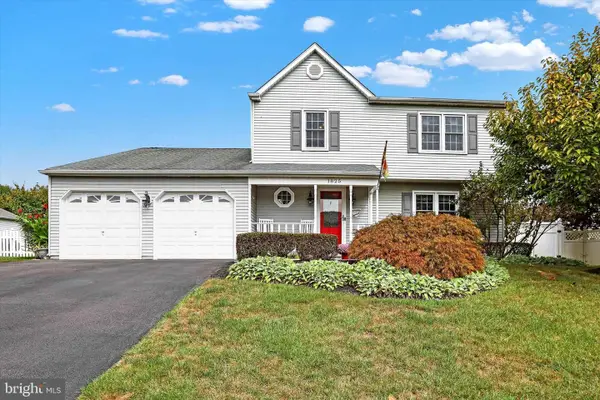 $619,900Pending4 beds 4 baths2,319 sq. ft.
$619,900Pending4 beds 4 baths2,319 sq. ft.1825 Badger Rd, BENSALEM, PA 19020
MLS# PABU2110676Listed by: COLDWELL BANKER HEARTHSIDE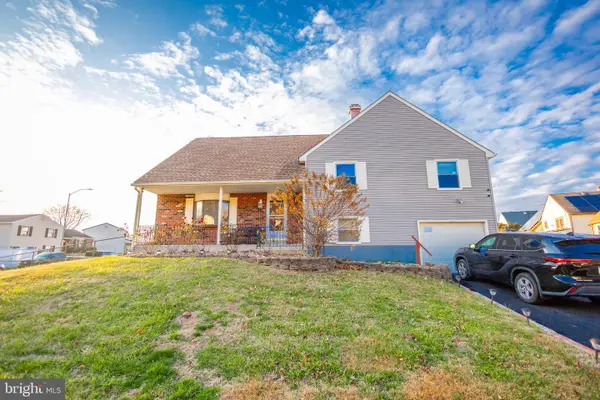 $650,000Pending4 beds 3 baths1,625 sq. ft.
$650,000Pending4 beds 3 baths1,625 sq. ft.3626 Clear Springs Dr, BENSALEM, PA 19020
MLS# PABU2110704Listed by: KW EMPOWER- New
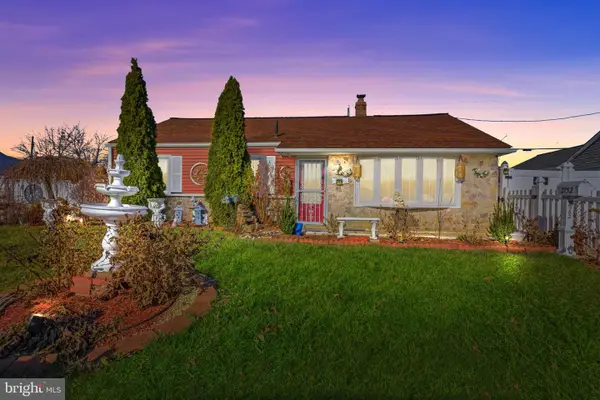 $319,900Active3 beds 1 baths936 sq. ft.
$319,900Active3 beds 1 baths936 sq. ft.2752 Windsor Dr, BENSALEM, PA 19020
MLS# PABU2110668Listed by: OPUS ELITE REAL ESTATE 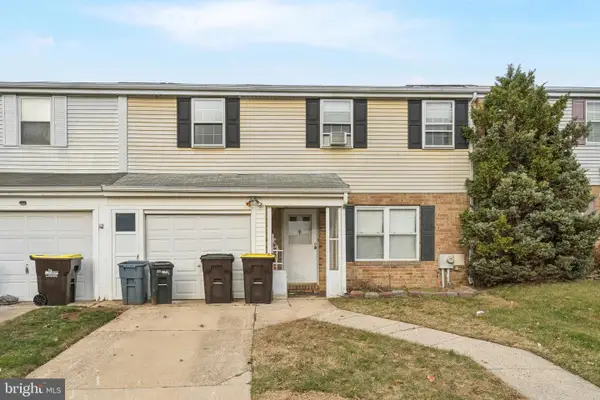 $315,000Pending3 beds 3 baths1,988 sq. ft.
$315,000Pending3 beds 3 baths1,988 sq. ft.2469 Ginger Ct, BENSALEM, PA 19020
MLS# PABU2110272Listed by: KELLER WILLIAMS REAL ESTATE
