116 Sonday Dr, Bernville, PA 19506
Local realty services provided by:Better Homes and Gardens Real Estate Community Realty
116 Sonday Dr,Bernville, PA 19506
$310,000
- 3 Beds
- 2 Baths
- 1,832 sq. ft.
- Single family
- Pending
Listed by: taj s simmons
Office: exp realty, llc.
MLS#:PABK2065552
Source:BRIGHTMLS
Price summary
- Price:$310,000
- Price per sq. ft.:$169.21
About this home
Welcome to 116 Sonday Drive — a beautifully maintained 3-bedroom, 1.5-bath home nestled on a peaceful 1-acre lot in scenic Bernville. This inviting property offers the perfect blend of comfort, space, and charm, featuring thoughtful updates throughout the years and warm, welcoming living spaces inside and out.
The main level offers a bright and comfortable layout, centered around a cozy propane fireplace—the perfect spot to unwind on cool evenings. An updated kitchen and dining area provide great flow for everyday living, with easy access to the rest of the home. All three bedrooms are generously sized and filled with natural light.
The finished lower level expands your living possibilities with an additional family room, coal stove, and a convenient kitchenette, ideal for hosting, in-law or guest use, recreation, or extended living arrangements.
Outside, enjoy the peace and privacy of your 1-acre property, offering plenty of room to relax, garden, or entertain. A 2-car garage and a spacious driveway provide ample parking and storage.
Updates have been made throughout the home over the course of ownership, ensuring a well-cared-for property ready for its next owner.
Don’t miss your chance to own this versatile, welcoming home in a beautiful Bernville setting—schedule your tour today!
Contact an agent
Home facts
- Year built:1996
- Listing ID #:PABK2065552
- Added:40 day(s) ago
- Updated:December 25, 2025 at 08:30 AM
Rooms and interior
- Bedrooms:3
- Total bathrooms:2
- Full bathrooms:1
- Half bathrooms:1
- Living area:1,832 sq. ft.
Heating and cooling
- Cooling:Central A/C
- Heating:Baseboard - Electric, Electric, Propane - Leased
Structure and exterior
- Year built:1996
- Building area:1,832 sq. ft.
- Lot area:1.08 Acres
Utilities
- Water:Well
- Sewer:On Site Septic
Finances and disclosures
- Price:$310,000
- Price per sq. ft.:$169.21
- Tax amount:$3,705 (2025)
New listings near 116 Sonday Dr
- New
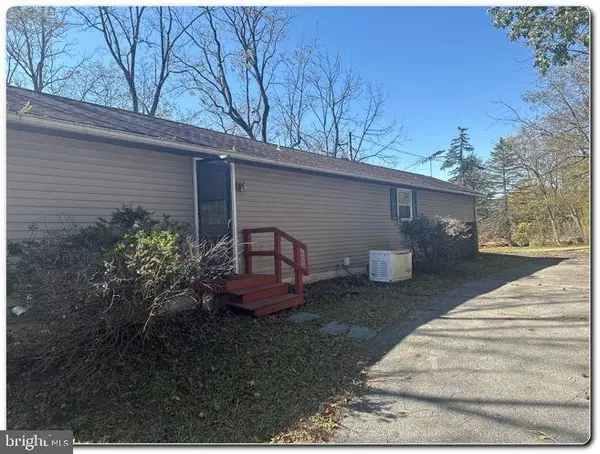 $235,000Active-- beds -- baths1,025 sq. ft.
$235,000Active-- beds -- baths1,025 sq. ft.120 James Rd, BERNVILLE, PA 19506
MLS# PABK2064988Listed by: PROGRESSIVE REALTY, INC.  $849,900Active4 beds 2 baths2,164 sq. ft.
$849,900Active4 beds 2 baths2,164 sq. ft.304 Valley Rd, BERNVILLE, PA 19506
MLS# PABK2066368Listed by: MULLEN REALTY ASSOCIATES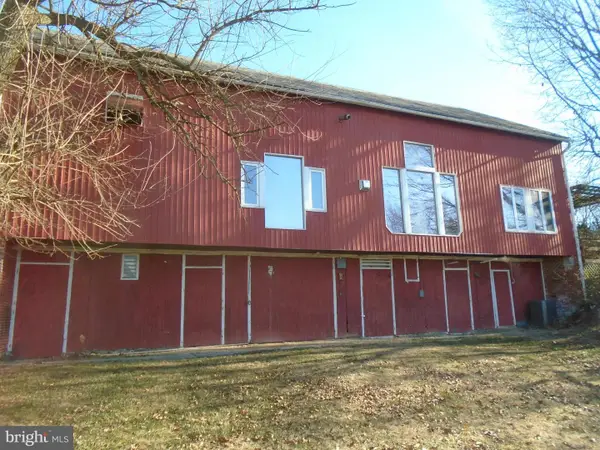 $999,999Pending3 beds 2 baths1,465 sq. ft.
$999,999Pending3 beds 2 baths1,465 sq. ft.679 Grange Rd, BERNVILLE, PA 19506
MLS# PABK2066314Listed by: STOUT ASSOCIATES REALTORS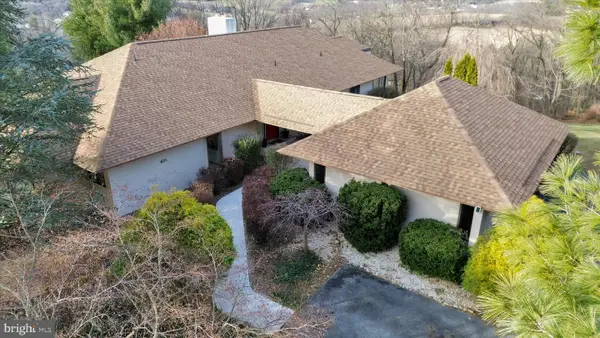 $614,900Pending3 beds 3 baths3,400 sq. ft.
$614,900Pending3 beds 3 baths3,400 sq. ft.653 Scenic Dr, BERNVILLE, PA 19506
MLS# PABK2066122Listed by: KELLER WILLIAMS PLATINUM REALTY - WYOMISSING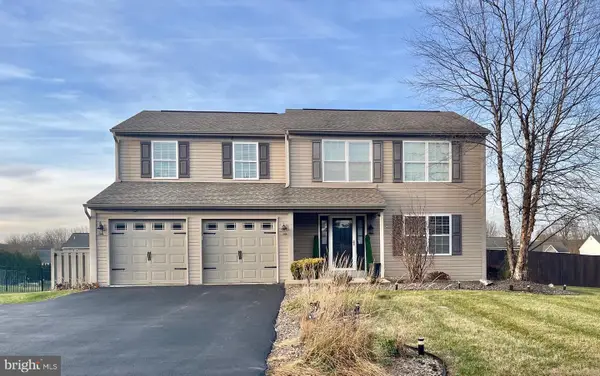 $415,000Pending3 beds 3 baths2,141 sq. ft.
$415,000Pending3 beds 3 baths2,141 sq. ft.37 Walnut Dr W, BERNVILLE, PA 19506
MLS# PABK2066018Listed by: RE/MAX OF READING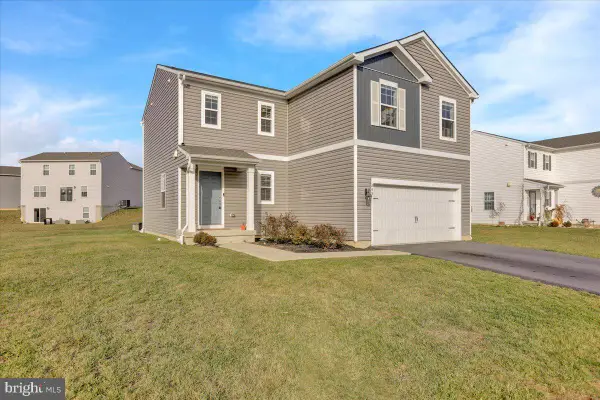 $419,900Active4 beds 3 baths1,968 sq. ft.
$419,900Active4 beds 3 baths1,968 sq. ft.543 E 4th St, BERNVILLE, PA 19506
MLS# PABK2065842Listed by: KELLER WILLIAMS PLATINUM REALTY - WYOMISSING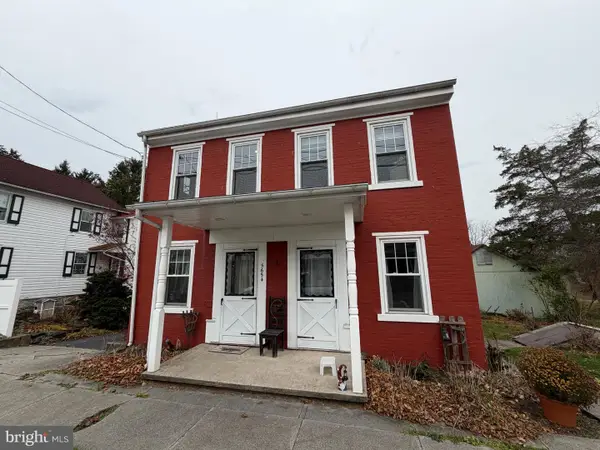 $350,000Pending3 beds 3 baths2,451 sq. ft.
$350,000Pending3 beds 3 baths2,451 sq. ft.5654 Mount Pleasant Rd, BERNVILLE, PA 19506
MLS# PABK2065920Listed by: KELLER WILLIAMS REALTY GROUP $329,900Pending3 beds 2 baths1,512 sq. ft.
$329,900Pending3 beds 2 baths1,512 sq. ft.1172 Plum Rd, BERNVILLE, PA 19506
MLS# PABK2065646Listed by: KELLER WILLIAMS PLATINUM REALTY - WYOMISSING $208,500Pending2 beds 2 baths1,898 sq. ft.
$208,500Pending2 beds 2 baths1,898 sq. ft.20 Jefferson Pl, BERNVILLE, PA 19506
MLS# PABK2065314Listed by: REALTY ONE GROUP EXCLUSIVE
