120 N Main St, Bernville, PA 19506
Local realty services provided by:Better Homes and Gardens Real Estate Valley Partners
120 N Main St,Bernville, PA 19506
$274,900
- 4 Beds
- 2 Baths
- 2,014 sq. ft.
- Single family
- Pending
Listed by:sherrie m. grove
Office:equity mid atlantic real estate llc.
MLS#:PABK2062002
Source:BRIGHTMLS
Price summary
- Price:$274,900
- Price per sq. ft.:$136.49
About this home
Welcome to the charming town of Bernville. Get away from the hustle and bustle of a work day and be comfortable in a spacious retreat a small town has to offer. Construction is Solid boasting those extra deep window sills. Pride of ownership is apparent in this 4 Bedroom home in Tulpehocken School District. This home is fully loaded with Central A/C, 2 years new Generac Solar System, attractive kitchen, vinyl replacement windows, metal roof and recessed lighting. To top this all off you will love coming home to relax on beautiful deck or build a fire on a cool fall evening. Get out the cornhole, volleyball and gardening tools. The level yard has room to enjoy all outdoor festivities. Mature landscaping, partially fenced yard and an apple/pear tree. Or, enjoy your front covered porches. There is a 12x20 shed that has laundry facilities, workout space and even a sink. There is a washer/dryer hookup outside the first floor half bath if you prefer it to be inside the home. The seller is willing to convert first floor half bath to a full bath with an acceptable offer. On the second floor you will find a Jack and Jill full bathroom. Plenty of space for gatherings around the kitchen island. Or, if you prefer there is a formal dining room. First floor bedroom overlooks the back yard from your sliding glass doors for a relaxing retreat. Enjoy walks in town or to the park. Close proximity to Blue Marsh Lake. Convenient off street parking and a detached 1 car garage. They just don't make homes like this anymore. Low taxes and solar system help make this home affordable. Call a realtor for you private showing today.
Contact an agent
Home facts
- Year built:1865
- Listing ID #:PABK2062002
- Added:51 day(s) ago
- Updated:October 16, 2025 at 08:12 AM
Rooms and interior
- Bedrooms:4
- Total bathrooms:2
- Full bathrooms:1
- Half bathrooms:1
- Living area:2,014 sq. ft.
Heating and cooling
- Cooling:Central A/C
- Heating:Forced Air, Oil
Structure and exterior
- Roof:Metal
- Year built:1865
- Building area:2,014 sq. ft.
- Lot area:0.23 Acres
Schools
- High school:TULPEHOCKEN
Utilities
- Water:Public
- Sewer:Public Sewer
Finances and disclosures
- Price:$274,900
- Price per sq. ft.:$136.49
- Tax amount:$2,411 (2025)
New listings near 120 N Main St
- Coming Soon
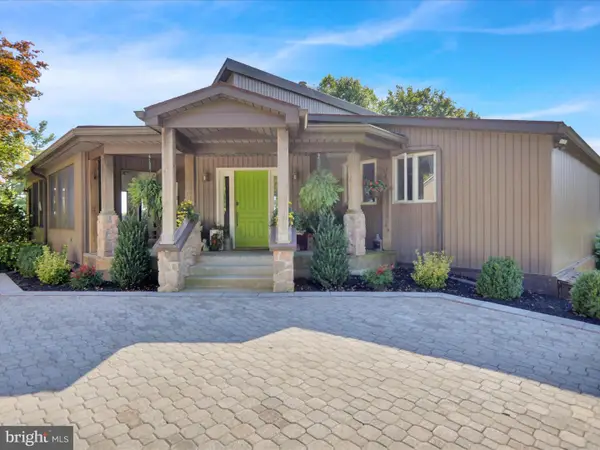 $449,000Coming Soon3 beds 2 baths
$449,000Coming Soon3 beds 2 baths329 Wolf Creek Rd, BERNVILLE, PA 19506
MLS# PABK2063832Listed by: BHHS HOMESALE REALTY- READING BERKS - New
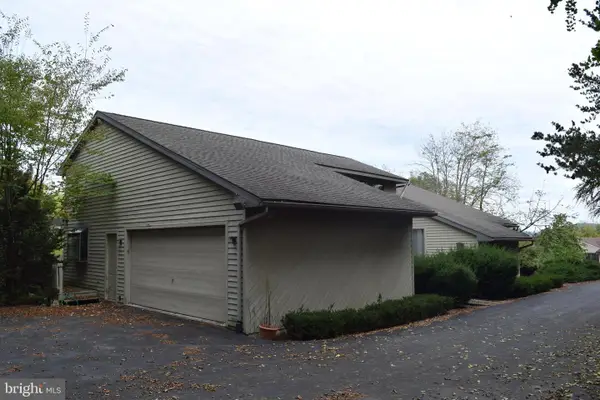 $275,000Active4 beds 3 baths3,474 sq. ft.
$275,000Active4 beds 3 baths3,474 sq. ft.116 Clubhouse Dr, BERNVILLE, PA 19506
MLS# PABK2064102Listed by: THE GREENE REALTY GROUP - Coming Soon
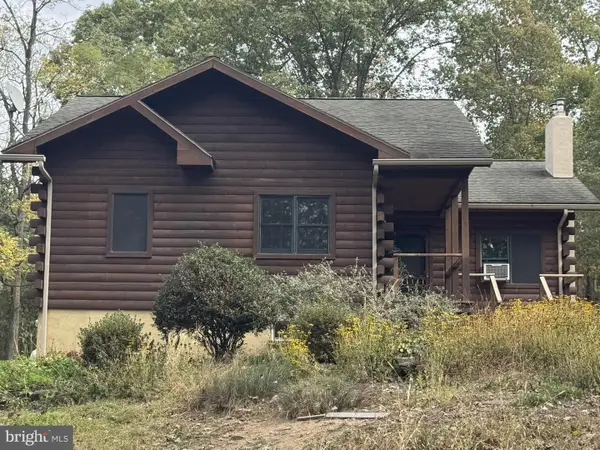 $399,900Coming Soon3 beds 3 baths
$399,900Coming Soon3 beds 3 baths187 Oak Ln, BERNVILLE, PA 19506
MLS# PABK2063892Listed by: KELLER WILLIAMS PLATINUM REALTY - WYOMISSING - New
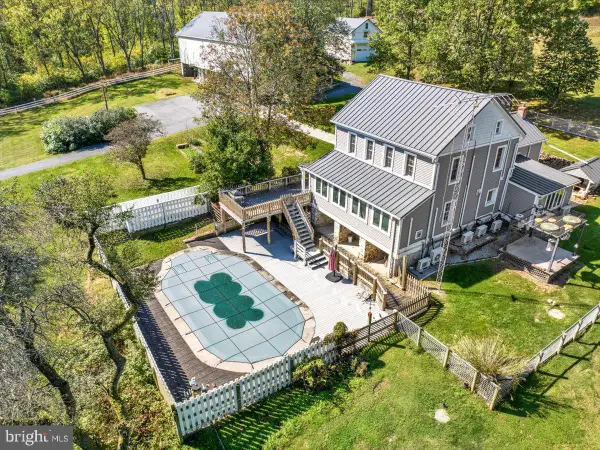 $425,000Active2 beds 3 baths2,190 sq. ft.
$425,000Active2 beds 3 baths2,190 sq. ft.1530 Palisades Dr, BERNVILLE, PA 19506
MLS# PABK2063780Listed by: COLDWELL BANKER REALTY  $624,999Pending4 beds 3 baths1,862 sq. ft.
$624,999Pending4 beds 3 baths1,862 sq. ft.7844 Route 183, BERNVILLE, PA 19506
MLS# PABK2063124Listed by: CHARIS REALTY GROUP $725,000Pending4 beds 4 baths3,913 sq. ft.
$725,000Pending4 beds 4 baths3,913 sq. ft.1113 Seifrit Ln, BERNVILLE, PA 19506
MLS# PABK2063006Listed by: RE/MAX OF READING $528,500Pending3 beds 4 baths3,264 sq. ft.
$528,500Pending3 beds 4 baths3,264 sq. ft.1 Heidelberg Ct, BERNVILLE, PA 19506
MLS# PABK2062636Listed by: KELLER WILLIAMS PLATINUM REALTY - WYOMISSING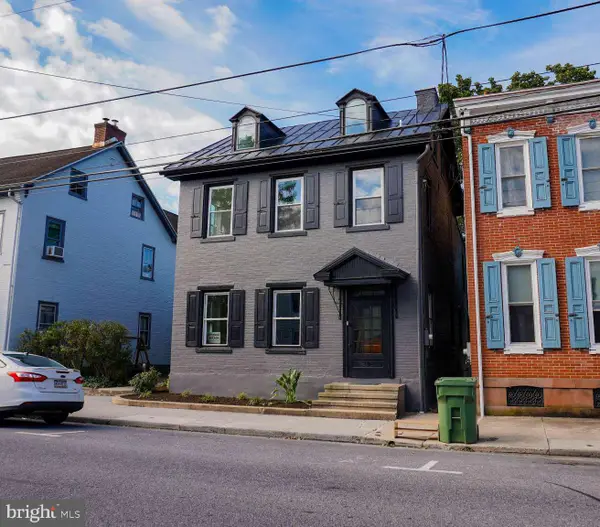 $292,900Active4 beds 3 baths2,226 sq. ft.
$292,900Active4 beds 3 baths2,226 sq. ft.218 N Main St, BERNVILLE, PA 19506
MLS# PABK2062368Listed by: HOMEZU BY SIMPLE CHOICE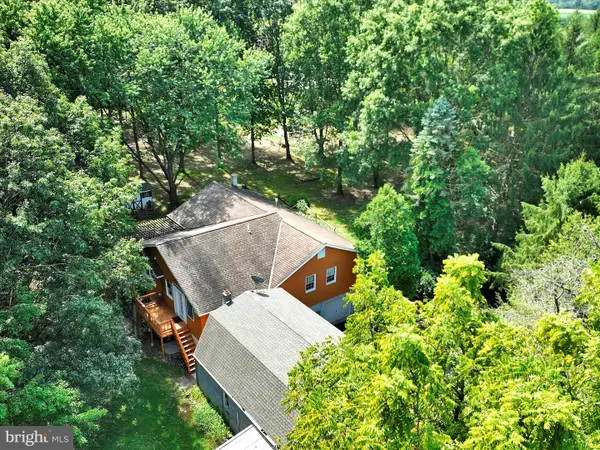 $299,999Pending3 beds 4 baths1,750 sq. ft.
$299,999Pending3 beds 4 baths1,750 sq. ft.321 Wolf Creek Rd, BERNVILLE, PA 19506
MLS# PABK2062296Listed by: SAUNDERS REAL ESTATE
