211 Wooded Way, Berwyn, PA 19312
Local realty services provided by:Better Homes and Gardens Real Estate Maturo
211 Wooded Way,Berwyn, PA 19312
$2,149,990
- 4 Beds
- 6 Baths
- 4,704 sq. ft.
- Single family
- Pending
Listed by: mark sherlock, nicolette brown
Office: sequoia real estate, llc.
MLS#:PACT2111286
Source:BRIGHTMLS
Price summary
- Price:$2,149,990
- Price per sq. ft.:$457.06
About this home
211 Wooded Way
A timeless Georgetown Classic reimagined for modern living, 211 Wooded Way blends East Coast elegance with refined craftsmanship. Every detail reflects thoughtful design—from bespoke millwork and custom cabinetry to a gourmet kitchen anchored by a statement dairy-table island.
The adjoining scullery and butler’s pantry, layered with a neutral floral wallpaper and warm brass accents, elevate everyday function to an art form—the butler’s pantry itself a striking design moment in rich, moody tones. The main-level powder room introduces a warm green, adding a subtle hint of color that complements the home’s warm, layered palette.
Throughout, curated lighting and rich finishes create a sense of depth and quiet sophistication. Upstairs, the owner’s suite offers a serene retreat with soft neutral tones, abundant natural light, and a custom built-in makeup vanity that blends beauty and function. A spa-inspired bath and thoughtful architectural details complete the space. Additional flex areas, a finished lower level, and beautifully layered textures throughout complete this one-of-a-kind Main Line residence—where tradition meets tailored luxury.
Contact an agent
Home facts
- Year built:2025
- Listing ID #:PACT2111286
- Added:125 day(s) ago
- Updated:February 11, 2026 at 08:32 AM
Rooms and interior
- Bedrooms:4
- Total bathrooms:6
- Full bathrooms:4
- Half bathrooms:2
- Living area:4,704 sq. ft.
Heating and cooling
- Cooling:Central A/C
- Heating:Central
Structure and exterior
- Year built:2025
- Building area:4,704 sq. ft.
- Lot area:0.75 Acres
Utilities
- Water:Public
- Sewer:Public Sewer
Finances and disclosures
- Price:$2,149,990
- Price per sq. ft.:$457.06
New listings near 211 Wooded Way
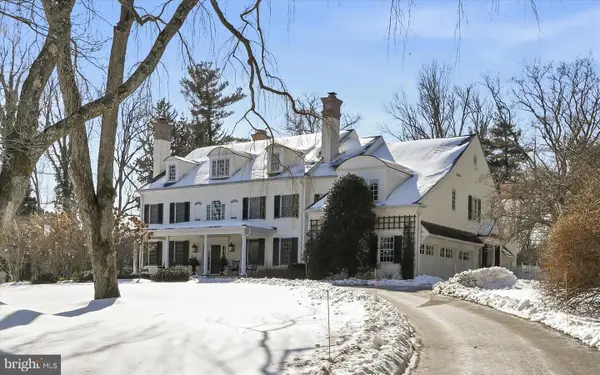 $3,500,000Pending5 beds 7 baths7,582 sq. ft.
$3,500,000Pending5 beds 7 baths7,582 sq. ft.518 Newtown Rd, BERWYN, PA 19312
MLS# PACT2117156Listed by: FIZZANO FAMILY OF ASSOCIATES LLC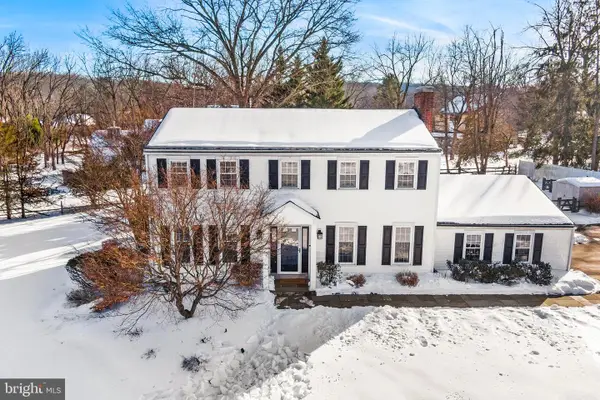 $1,049,000Pending4 beds 3 baths3,603 sq. ft.
$1,049,000Pending4 beds 3 baths3,603 sq. ft.340 Coldstream Dr, BERWYN, PA 19312
MLS# PACT2117146Listed by: BHHS FOX & ROACH WAYNE-DEVON- New
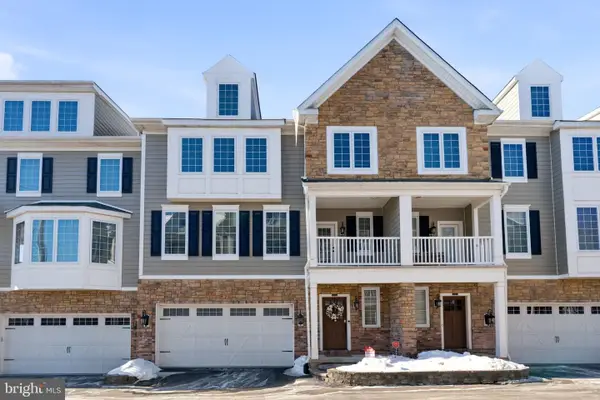 $929,999Active4 beds 5 baths3,321 sq. ft.
$929,999Active4 beds 5 baths3,321 sq. ft.23 Grey Ct, BERWYN, PA 19312
MLS# PACT2116390Listed by: RE/MAX CENTRAL - BLUE BELL - Open Fri, 12 to 2pmNew
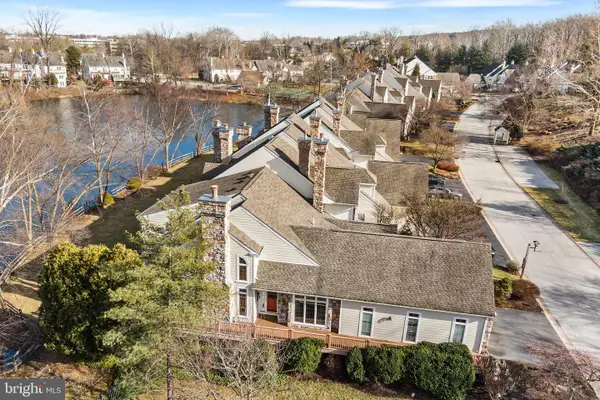 $895,000Active3 beds 3 baths3,658 sq. ft.
$895,000Active3 beds 3 baths3,658 sq. ft.211 Shoreline Dr, BERWYN, PA 19312
MLS# PACT2117046Listed by: BHHS FOX & ROACH WAYNE-DEVON 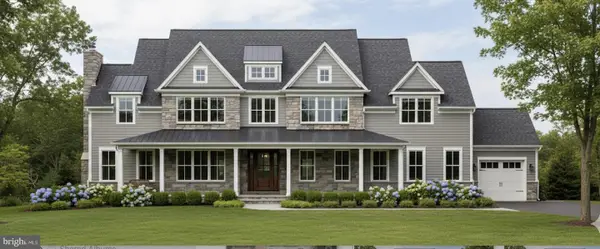 $2,950,000Pending5 beds 6 baths5,000 sq. ft.
$2,950,000Pending5 beds 6 baths5,000 sq. ft.1108 Prescott Rd, BERWYN, PA 19312
MLS# PACT2110528Listed by: RE/MAX PREFERRED - NEWTOWN SQUARE- Open Sat, 1 to 4pm
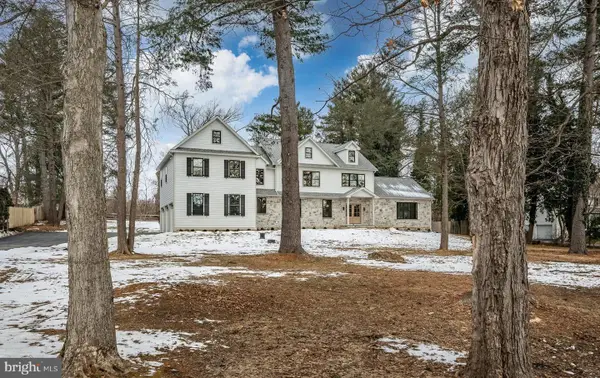 $2,695,000Active5 beds 5 baths5,300 sq. ft.
$2,695,000Active5 beds 5 baths5,300 sq. ft.1427 Sugartown Rd, BERWYN, PA 19312
MLS# PACT2115990Listed by: BHHS FOX & ROACH-WEST CHESTER 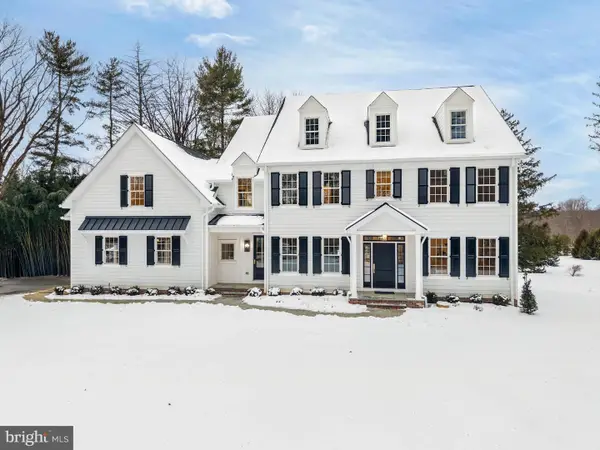 $3,500,000Active5 beds 7 baths7,436 sq. ft.
$3,500,000Active5 beds 7 baths7,436 sq. ft.514 Newtown Rd, BERWYN, PA 19312
MLS# PACT2110558Listed by: COMPASS PENNSYLVANIA, LLC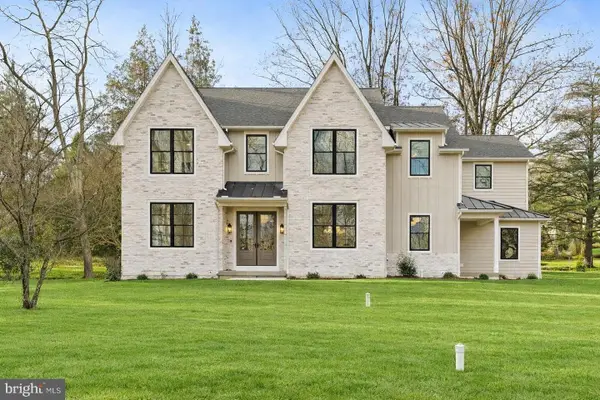 $2,599,900Active5 beds 6 baths5,971 sq. ft.
$2,599,900Active5 beds 6 baths5,971 sq. ft.1441 Berwyn Paoli Rd, PAOLI, PA 19301
MLS# PACT2116342Listed by: KELLER WILLIAMS REAL ESTATE -EXTON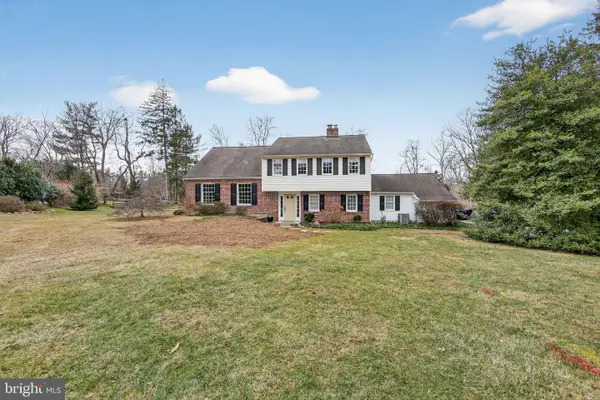 $910,000Pending4 beds 3 baths2,418 sq. ft.
$910,000Pending4 beds 3 baths2,418 sq. ft.850 Farragut Rd, BERWYN, PA 19312
MLS# PACT2116144Listed by: BHHS FOX & ROACH WAYNE-DEVON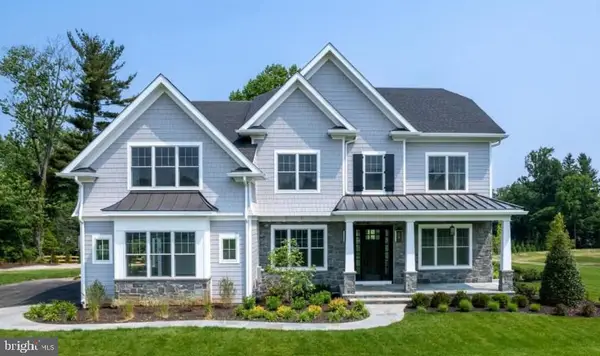 $2,849,900Active5 beds 5 baths5,235 sq. ft.
$2,849,900Active5 beds 5 baths5,235 sq. ft.837-lot1 Nathan Hale, BERWYN, PA 19312
MLS# PACT2116246Listed by: HOWARD HANNA REAL ESTATE SERVICES

