896 Conestoga Rd, Berwyn, PA 19312
Local realty services provided by:Better Homes and Gardens Real Estate Premier
896 Conestoga Rd,Berwyn, PA 19312
$1,395,000
- 5 Beds
- 5 Baths
- 4,262 sq. ft.
- Single family
- Pending
Listed by: gwynne b barnes, lisa a ciccotelli
Office: bhhs fox & roach-haverford
MLS#:PACT2111094
Source:BRIGHTMLS
Price summary
- Price:$1,395,000
- Price per sq. ft.:$327.31
About this home
Introducing 896 Conestoga Road, a stunning new construction home on nearly an acre in the heart of Berwyn. Meticulously rebuilt down to the studs and thoughtfully expanded, this home now offers five bedrooms, three full baths, and two half baths, perfectly blending modern luxury, functionality, and timeless style.
Step inside to an open-concept floor plan with state-of-the-art Stoneform floors throughout, abundant natural light, and a seamless flow ideal for entertaining or everyday living. The gourmet kitchen is a showpiece, featuring a 10-foot island, quartz countertops, full tile backsplash, stainless steel GE Café appliances, and sleek cabinetry opening directly to the dining and family areas. The family room is anchored by a stylish fireplace with tile surround, while a mudroom with built-in storage adds everyday convenience.
Upstairs, the primary suite is a luxurious retreat, with vaulted ceilings, a walk-in closet, and a spa-like bath featuring a double vanity, makeup station, large walk-in shower with frameless glass door, and private water closet. Four additional bedrooms are generously sized, sharing beautifully designed baths with custom tile and contemporary finishes. A spacious upper-floor laundry room with abundant storage completes the layout.
The finished lower level provides flexible living space with its own half bath—ideal for a media room, home gym, or playroom. Outside, a large patio overlooks the expansive yard, perfect for outdoor entertaining or relaxation.
Every element of the home is brand new, including mechanicals, HVAC, tankless water heater, roof, siding, and windows, ensuring energy efficiency and peace of mind.
Prime location and amenities:
Tredyffrin/Easttown High School & Middle School: walking distance ( 0.5 miles)
Downtown Berwyn shops and restaurants: 1 mile
Train Station (SEPTA Paoli/Thorndale Line): 1 mile
King of Prussia Mall & major highways (I-76, I-476): 8–10 minutes
Local parks and recreation (Paoli Memorial Park, Chester Valley Trail): 1–2 miles
A rare opportunity to own a new construction home in a coveted Main Line location, fully modernized and expanded for luxurious, turnkey living.
Contact an agent
Home facts
- Year built:1975
- Listing ID #:PACT2111094
- Added:112 day(s) ago
- Updated:February 11, 2026 at 08:32 AM
Rooms and interior
- Bedrooms:5
- Total bathrooms:5
- Full bathrooms:3
- Half bathrooms:2
- Living area:4,262 sq. ft.
Heating and cooling
- Cooling:Central A/C
- Heating:Forced Air, Natural Gas
Structure and exterior
- Roof:Asphalt
- Year built:1975
- Building area:4,262 sq. ft.
- Lot area:0.87 Acres
Schools
- High school:CONESTOGA SENIOR
- Middle school:TREDYFFRIN-EASTTOWN
- Elementary school:HILLSIDE
Utilities
- Water:Public
- Sewer:Public Sewer
Finances and disclosures
- Price:$1,395,000
- Price per sq. ft.:$327.31
- Tax amount:$9,780 (2025)
New listings near 896 Conestoga Rd
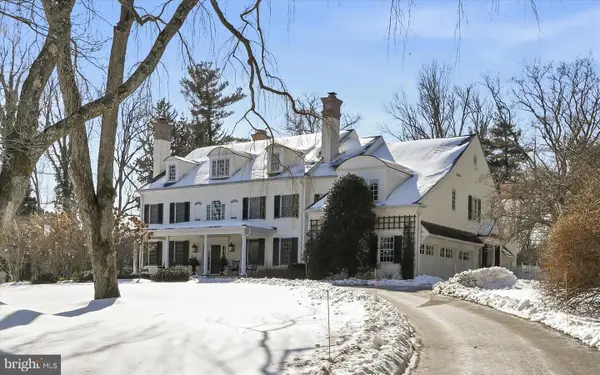 $3,500,000Pending5 beds 7 baths7,582 sq. ft.
$3,500,000Pending5 beds 7 baths7,582 sq. ft.518 Newtown Rd, BERWYN, PA 19312
MLS# PACT2117156Listed by: FIZZANO FAMILY OF ASSOCIATES LLC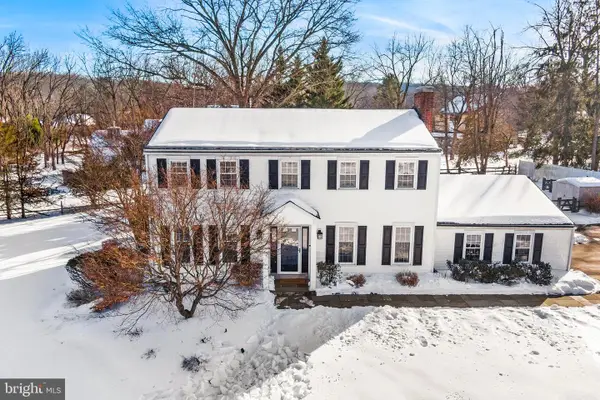 $1,049,000Pending4 beds 3 baths3,603 sq. ft.
$1,049,000Pending4 beds 3 baths3,603 sq. ft.340 Coldstream Dr, BERWYN, PA 19312
MLS# PACT2117146Listed by: BHHS FOX & ROACH WAYNE-DEVON- New
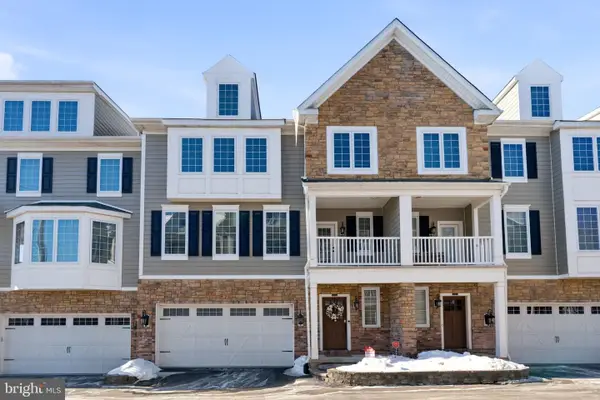 $929,999Active4 beds 5 baths3,321 sq. ft.
$929,999Active4 beds 5 baths3,321 sq. ft.23 Grey Ct, BERWYN, PA 19312
MLS# PACT2116390Listed by: RE/MAX CENTRAL - BLUE BELL - Open Fri, 12 to 2pmNew
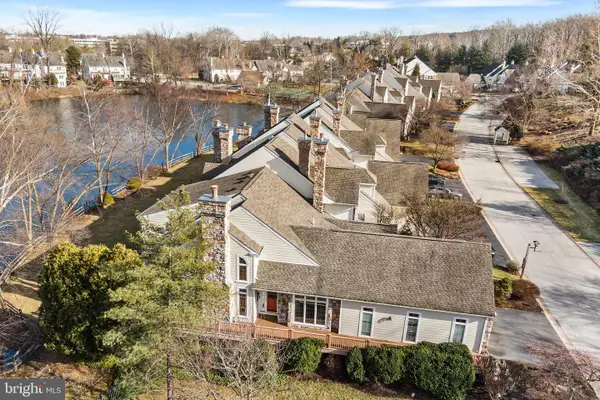 $895,000Active3 beds 3 baths3,658 sq. ft.
$895,000Active3 beds 3 baths3,658 sq. ft.211 Shoreline Dr, BERWYN, PA 19312
MLS# PACT2117046Listed by: BHHS FOX & ROACH WAYNE-DEVON 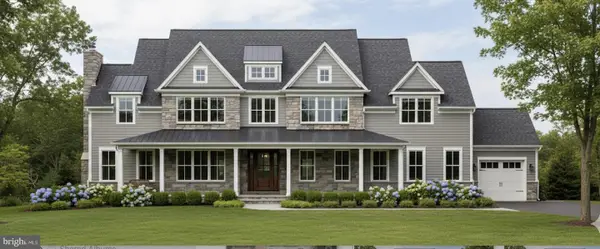 $2,950,000Pending5 beds 6 baths5,000 sq. ft.
$2,950,000Pending5 beds 6 baths5,000 sq. ft.1108 Prescott Rd, BERWYN, PA 19312
MLS# PACT2110528Listed by: RE/MAX PREFERRED - NEWTOWN SQUARE- Open Sat, 1 to 4pm
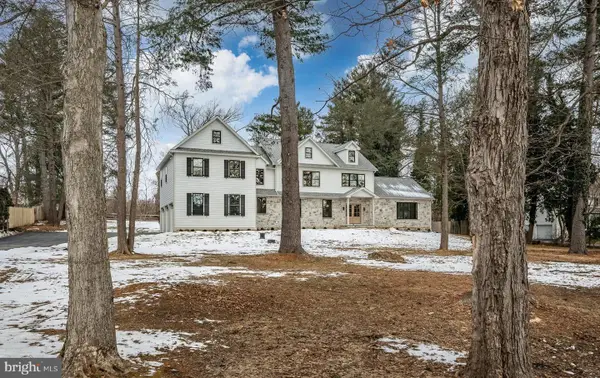 $2,695,000Active5 beds 5 baths5,300 sq. ft.
$2,695,000Active5 beds 5 baths5,300 sq. ft.1427 Sugartown Rd, BERWYN, PA 19312
MLS# PACT2115990Listed by: BHHS FOX & ROACH-WEST CHESTER 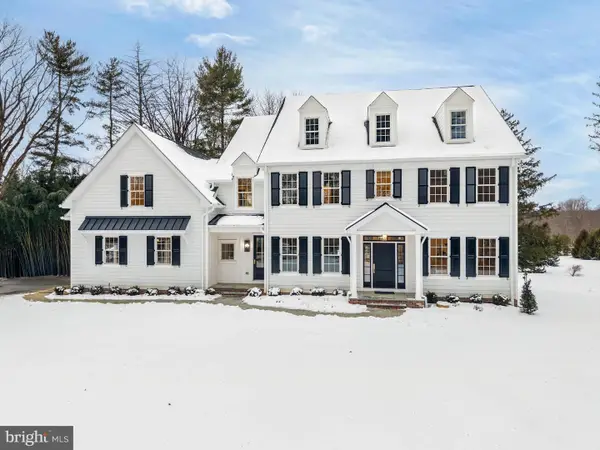 $3,500,000Active5 beds 7 baths7,436 sq. ft.
$3,500,000Active5 beds 7 baths7,436 sq. ft.514 Newtown Rd, BERWYN, PA 19312
MLS# PACT2110558Listed by: COMPASS PENNSYLVANIA, LLC- Open Sun, 3 to 5pm
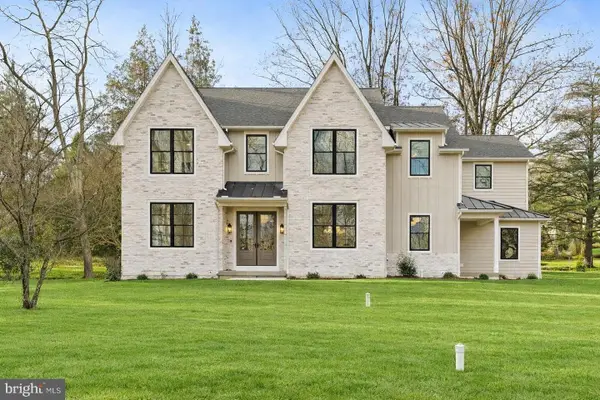 $2,599,900Active5 beds 6 baths5,971 sq. ft.
$2,599,900Active5 beds 6 baths5,971 sq. ft.1441 Berwyn Paoli Rd, PAOLI, PA 19301
MLS# PACT2116342Listed by: KELLER WILLIAMS REAL ESTATE -EXTON 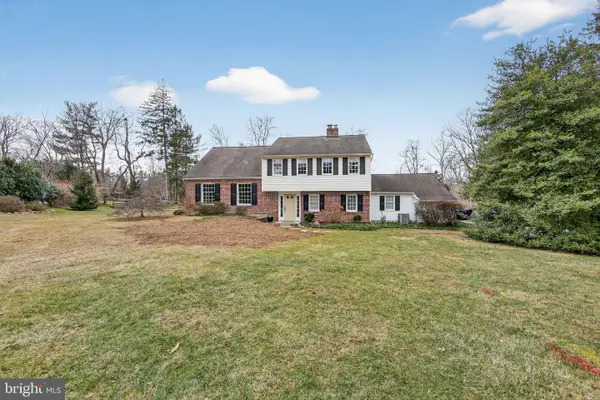 $910,000Pending4 beds 3 baths2,418 sq. ft.
$910,000Pending4 beds 3 baths2,418 sq. ft.850 Farragut Rd, BERWYN, PA 19312
MLS# PACT2116144Listed by: BHHS FOX & ROACH WAYNE-DEVON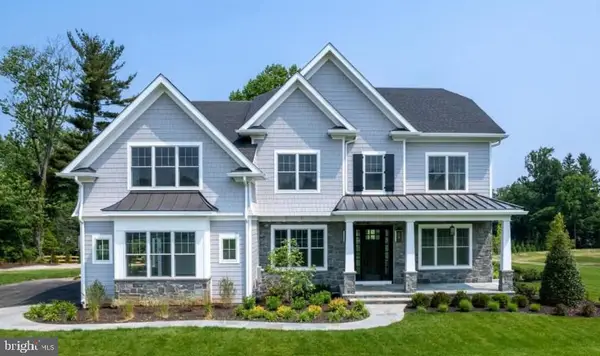 $2,849,900Active5 beds 5 baths5,235 sq. ft.
$2,849,900Active5 beds 5 baths5,235 sq. ft.837-lot1 Nathan Hale, BERWYN, PA 19312
MLS# PACT2116246Listed by: HOWARD HANNA REAL ESTATE SERVICES

