2151 Cook Drive, Bethlehem Twp, PA 18045
Local realty services provided by:Better Homes and Gardens Real Estate Cassidon Realty
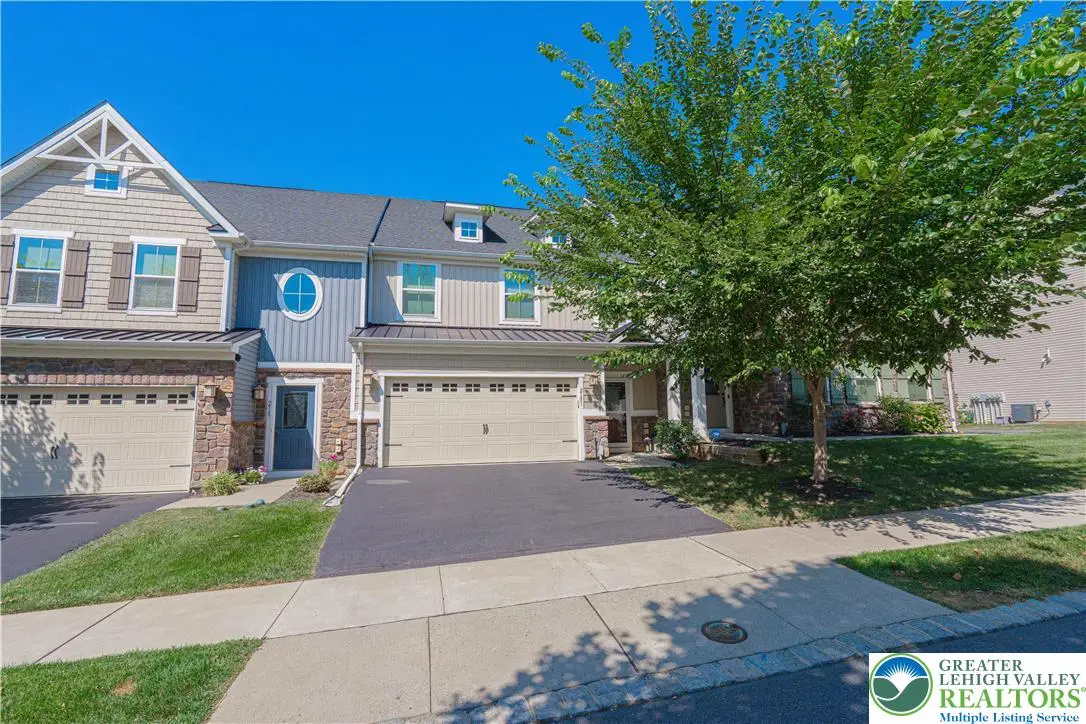
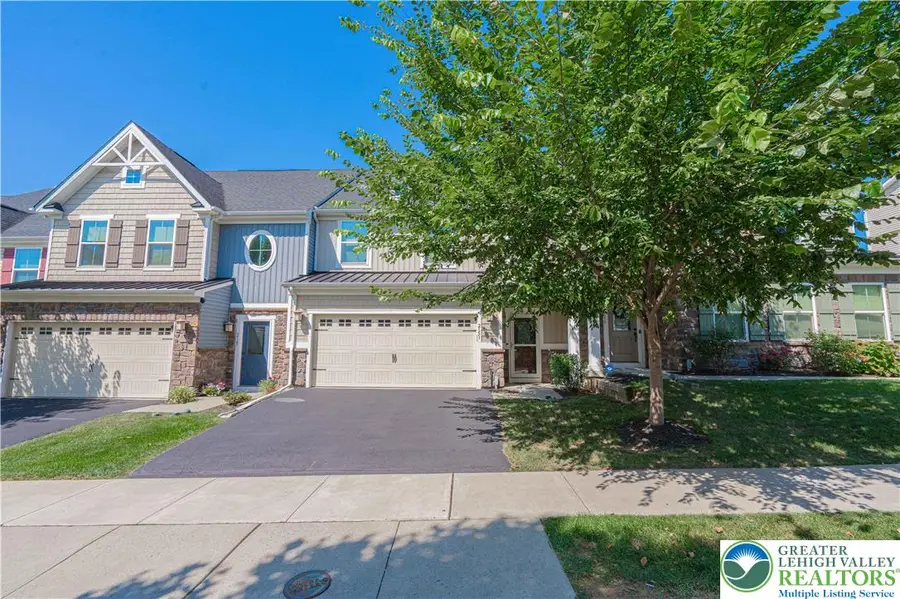
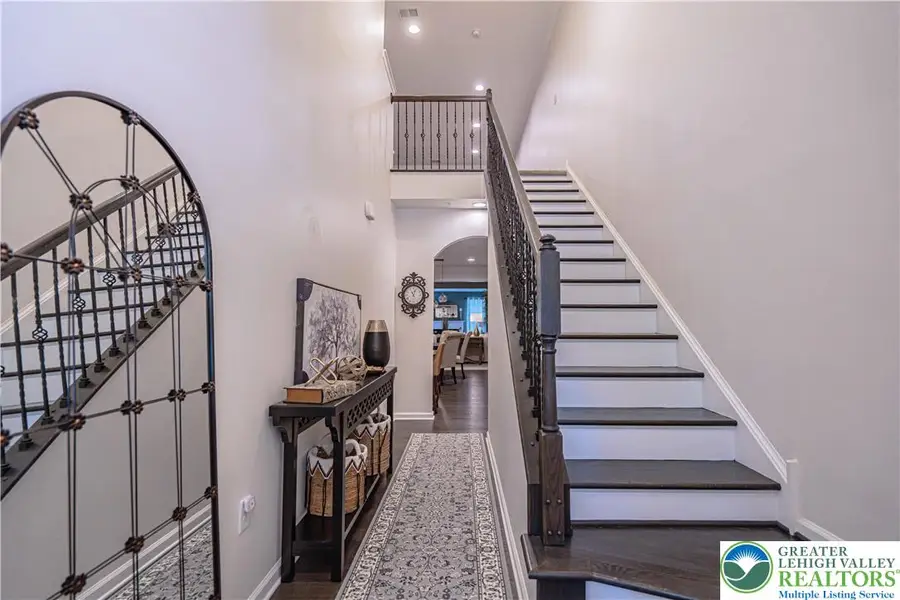
2151 Cook Drive,Bethlehem Twp, PA 18045
$509,800
- 3 Beds
- 3 Baths
- 2,545 sq. ft.
- Townhouse
- Active
Listed by:jonathan a. miller
Office:re/max real estate
MLS#:763004
Source:PA_LVAR
Price summary
- Price:$509,800
- Price per sq. ft.:$200.31
- Monthly HOA dues:$160
About this home
Prestigious Madison Farms First Floor Living Carriage Home is Now Available! This is a Stunning 3 BR, 2.5 Bath Luxury Home that has been Beautifully Designed with a First Floor Primary Bedroom. Enter this Spacious & Nicely Decorated Home to a Welcoming Foyer with an Attractive Staircase with Iron Basket Balusters & Hand Scraped Flooring. Elegant Kitchen with White Shaker Soft Close Cabinetry, Peninsula Bar, Granite Countertops, Pantry & Stainless Steel Appliances. Impressive Family Rm with a Cathedral Ceiling, Decorative Columns & a Gas Fireplace that Opens to a Nice Composite Deck with a Motorized SunSetter Awning. Gorgeous Primary Suite with a Tray Ceiling, Large Walk-In Closet & a Great Bathroom with a Walk-In Shower with a Glass Door & a Double Bowl Comfort Height Granite Vanity. Second Floor Features a Fantastic Open Loft Area, 2 Spacious Bedrooms & a Utility Rm for Storage. (2) Car Garage with an Opener Opens into a 1st Floor Laundry/Mud Rm with a Separate Powder Rm. Enjoy Your Lifestyle with the Ease of this Low Maintenance Luxury Home.
Contact an agent
Home facts
- Year built:2017
- Listing Id #:763004
- Added:1 day(s) ago
- Updated:August 15, 2025 at 04:38 PM
Rooms and interior
- Bedrooms:3
- Total bathrooms:3
- Full bathrooms:2
- Half bathrooms:1
- Living area:2,545 sq. ft.
Heating and cooling
- Cooling:Ceiling Fans, Central Air
- Heating:Forced Air, Gas
Structure and exterior
- Roof:Asphalt, Fiberglass
- Year built:2017
- Building area:2,545 sq. ft.
- Lot area:0.06 Acres
Schools
- High school:Freedom
- Middle school:East Hills
- Elementary school:Farmersville
Utilities
- Water:Public
- Sewer:Public Sewer
Finances and disclosures
- Price:$509,800
- Price per sq. ft.:$200.31
- Tax amount:$7,430
New listings near 2151 Cook Drive
- New
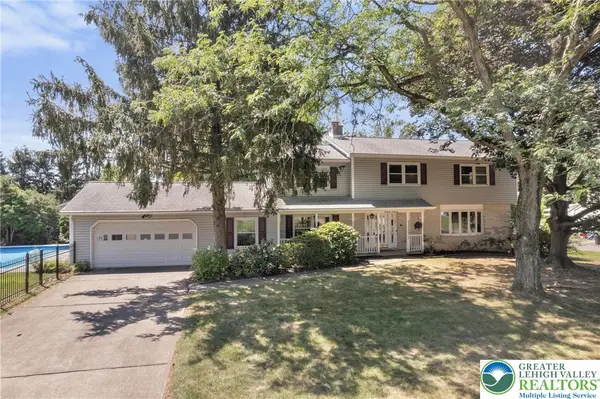 $525,000Active4 beds 3 baths3,345 sq. ft.
$525,000Active4 beds 3 baths3,345 sq. ft.3636 Gloucester Drive, Bethlehem City, PA 18020
MLS# 762302Listed by: CENTURY 21 RAMOS REALTY - New
 $242,500Active3 beds 1 baths1,463 sq. ft.
$242,500Active3 beds 1 baths1,463 sq. ft.2520 Riegel Street, Bethlehem Twp, PA 18020
MLS# 762941Listed by: BHHS FOX & ROACH BETHLEHEM - New
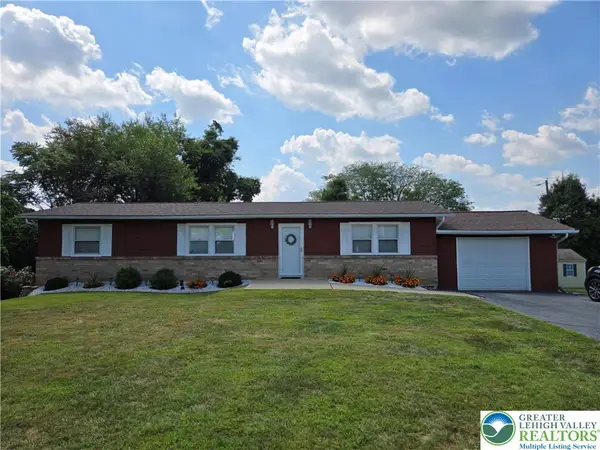 $349,000Active3 beds 2 baths1,152 sq. ft.
$349,000Active3 beds 2 baths1,152 sq. ft.2415 6th Street, Bethlehem City, PA 18020
MLS# 762847Listed by: HOMESTARR REALTY - Open Sat, 12 to 3pmNew
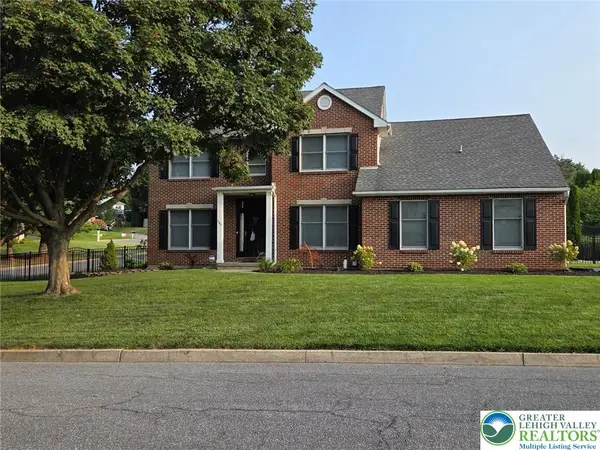 $524,900Active4 beds 3 baths2,238 sq. ft.
$524,900Active4 beds 3 baths2,238 sq. ft.3903 Tamarind Drive, Bethlehem Twp, PA 18020
MLS# 762735Listed by: COLDWELL BANKER HEARTHSIDE - New
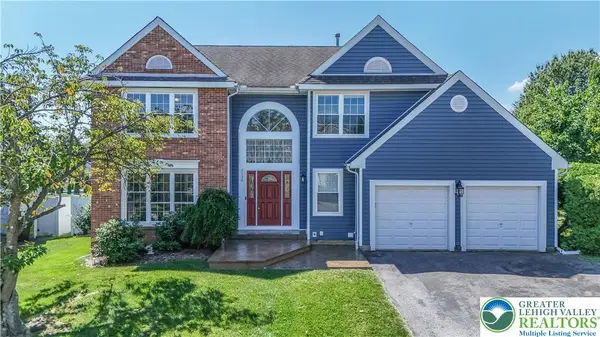 $515,000Active4 beds 3 baths2,872 sq. ft.
$515,000Active4 beds 3 baths2,872 sq. ft.3530 New Hampshire Avenue, Bethlehem Twp, PA 18045
MLS# 762725Listed by: EXP REALTY LLC - New
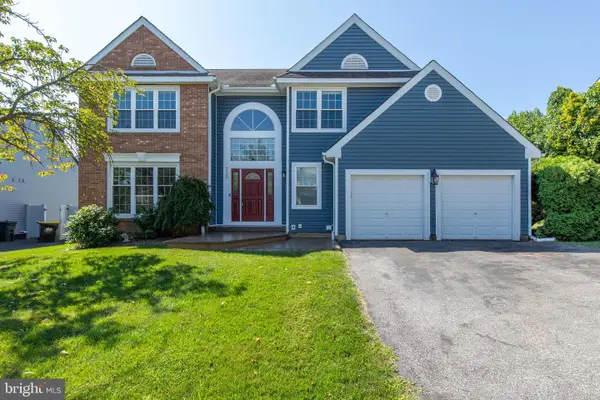 $515,000Active4 beds 3 baths2,872 sq. ft.
$515,000Active4 beds 3 baths2,872 sq. ft.3530 New Hampshire Ave, EASTON, PA 18045
MLS# PANH2008454Listed by: EXP REALTY, LLC - New
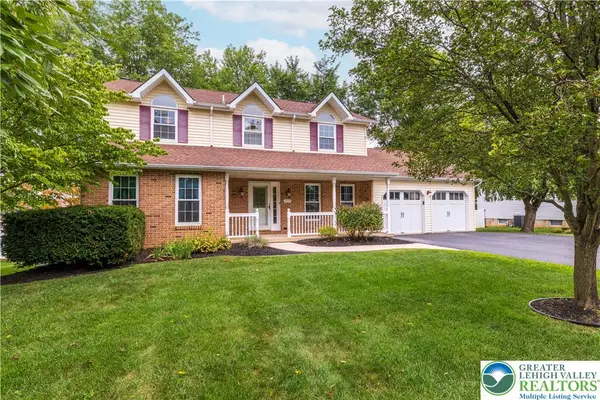 $499,999Active4 beds 4 baths2,882 sq. ft.
$499,999Active4 beds 4 baths2,882 sq. ft.3919 Carter Road, Bethlehem Twp, PA 18020
MLS# 762244Listed by: EXP REALTY LLC - Open Sun, 11am to 2pmNew
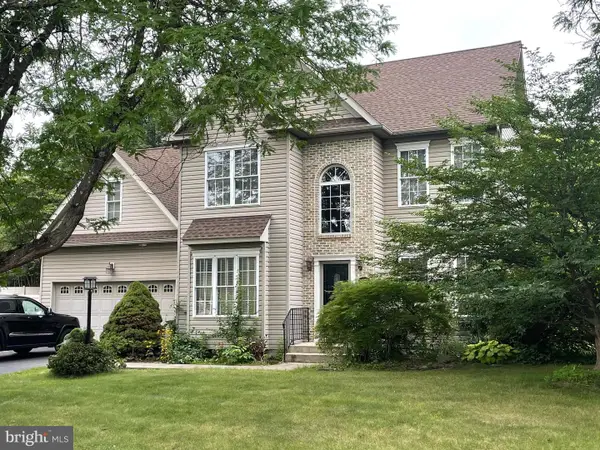 $465,000Active4 beds 2 baths2,065 sq. ft.
$465,000Active4 beds 2 baths2,065 sq. ft.4001 Ferncroft Ln, BETHLEHEM, PA 18020
MLS# PANH2008440Listed by: HOWARD HANNA THE FREDERICK GROUP - New
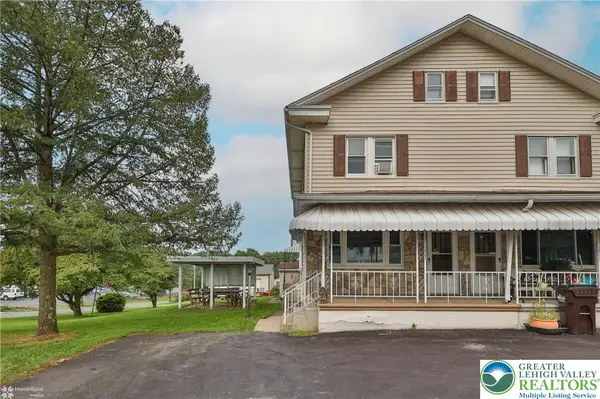 $215,000Active2 beds 2 baths1,280 sq. ft.
$215,000Active2 beds 2 baths1,280 sq. ft.2005 3rd Street, Bethlehem Twp, PA 18020
MLS# 762415Listed by: RE/MAX REAL ESTATE
